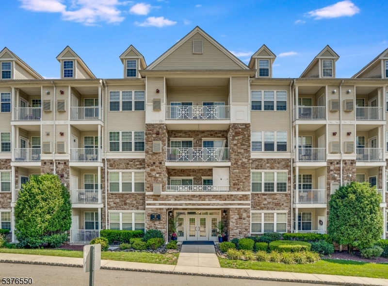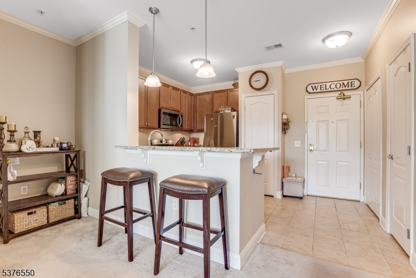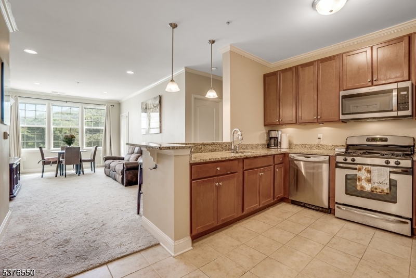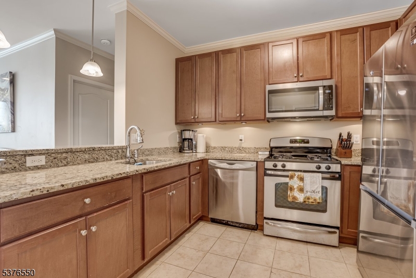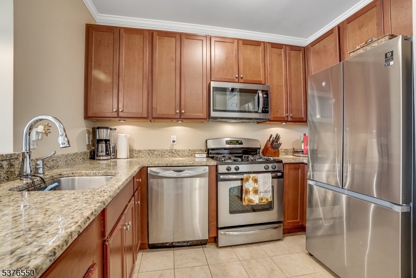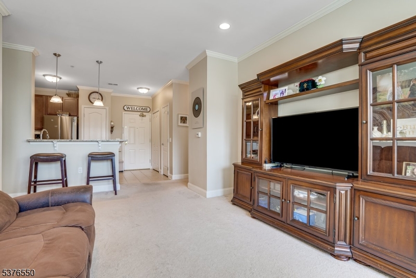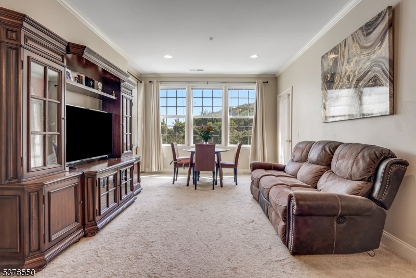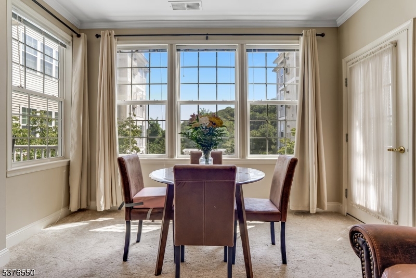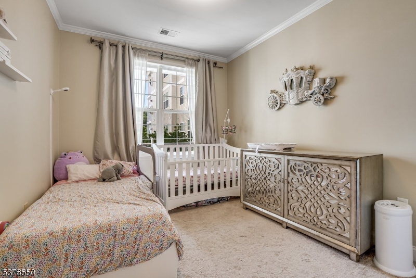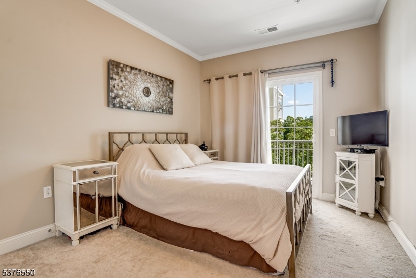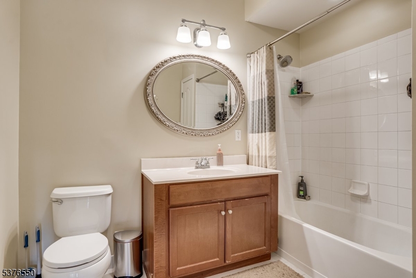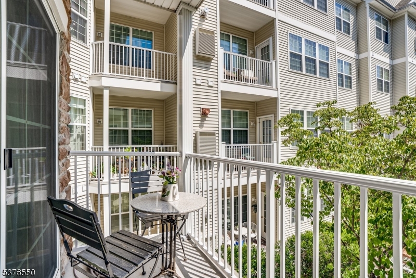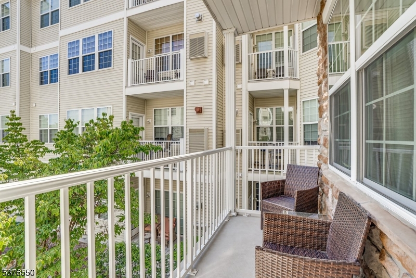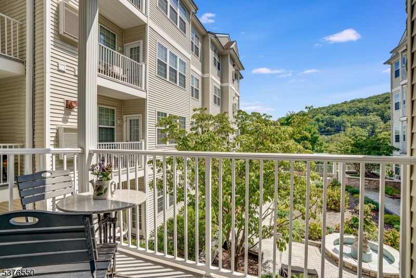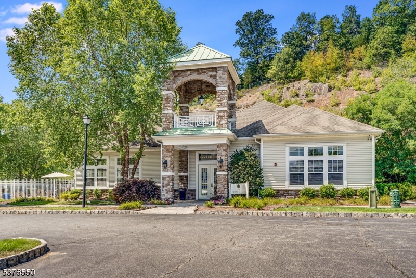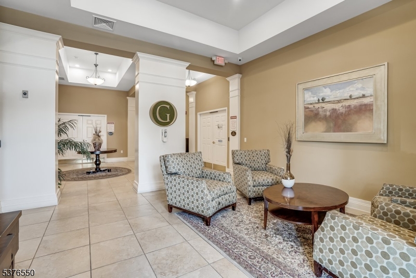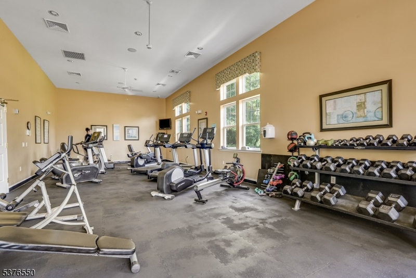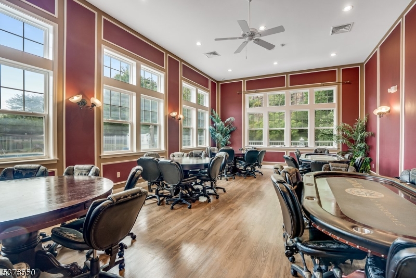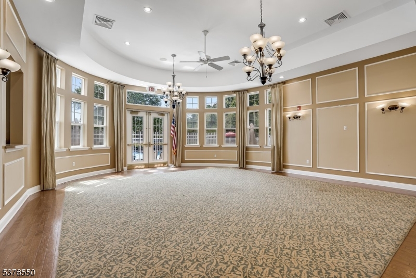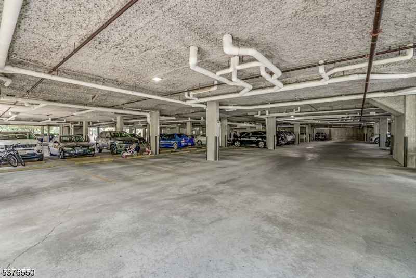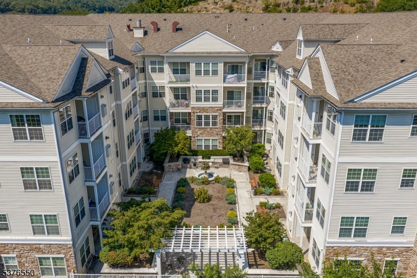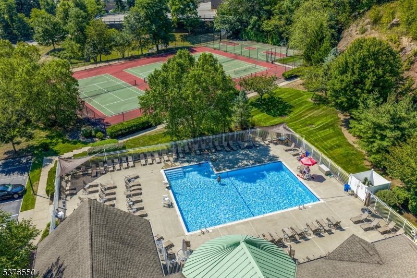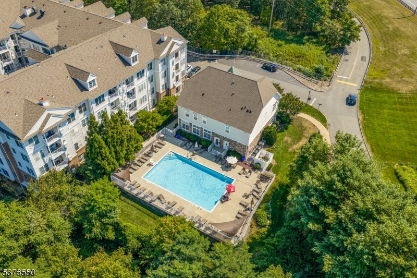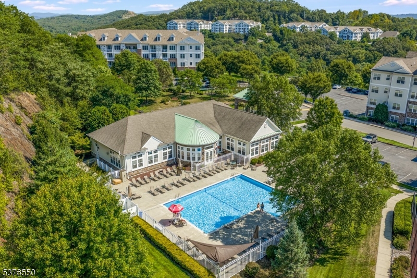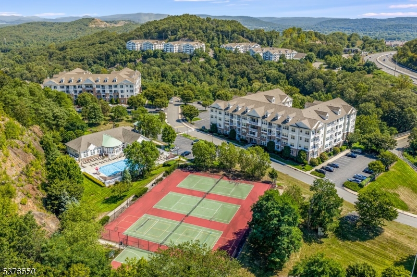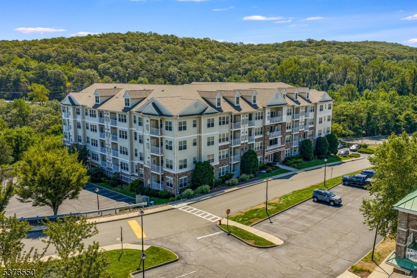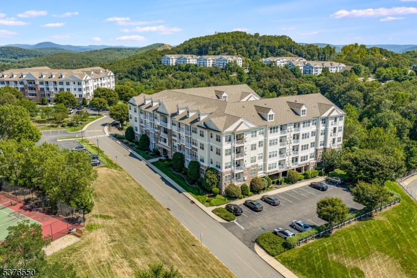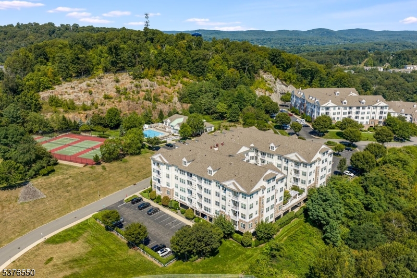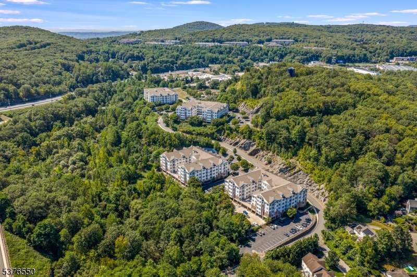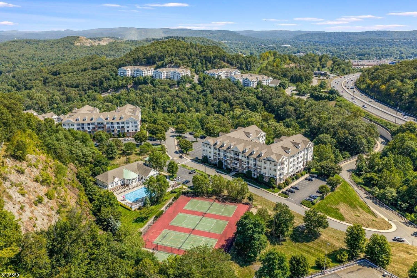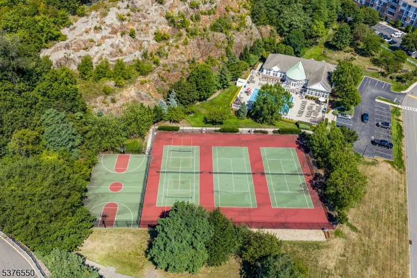5211 Sanctuary Blvd, 5211 | Riverdale Boro
Immaculate Bayberry model on 2nd floor featuring Two Bedrooms & One Bathroom. The spacious Kitchen opens to living/dining space with 2 private balconies. Kitchen features granite countertops, SS appliances & breakfast bar. Primary Bedroom has its own Balcony, is ample in size, & has a walk in closet. It is also right across the hall from the oversized Bathroom. This Full Bathroom offers a Tub Shower, Plenty of storage space, & vanity with granite countertop. Second Bedroom is spacious, with large windows, and ample closet space. Second Balcony is accessed from right side of dining area. There is a stackable washer & dryer in unit for your laundry needs. This is the ONLY MODEL w/ 2 BALCONYS!!! GREAT VIEWS!!! TONS OF NATURAL LIGHT!! Amenities include 2 clubhouses, 2 pools, 2 gyms, tennis courts, basketball courts, card & billiard rooms, party rooms, courtyard with BBQ grill and a dog run: one assigned parking spot in garage & more than enough parking for guests. Conveniently located next to major highways, shopping, and restaurants. Pet policy is max 2 pets no larger than 35 lbs. GSMLS 3981131
Directions to property: Route 23 North to Grande entrance to Sanctuary Blvd to Bldg 5 Floor 2.
