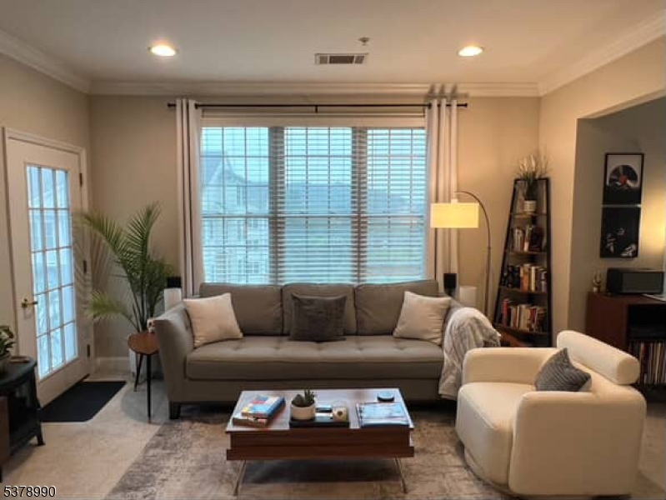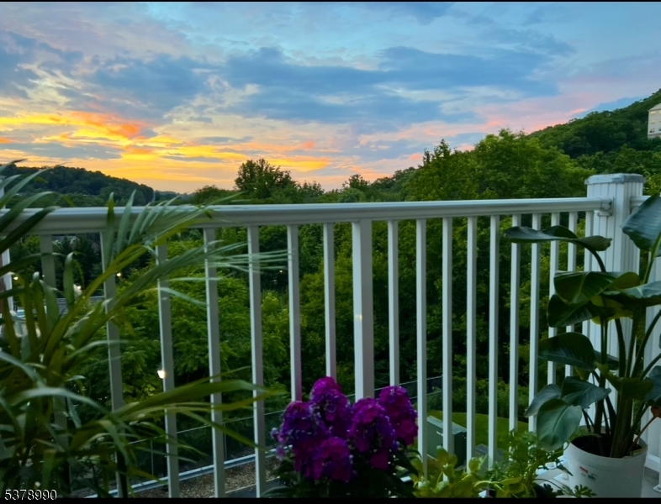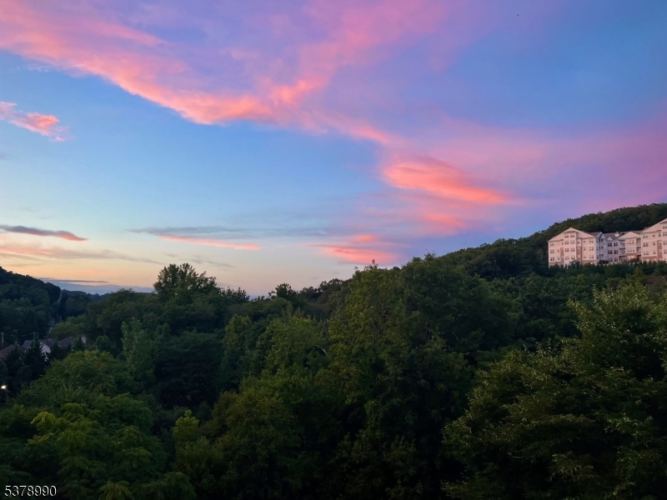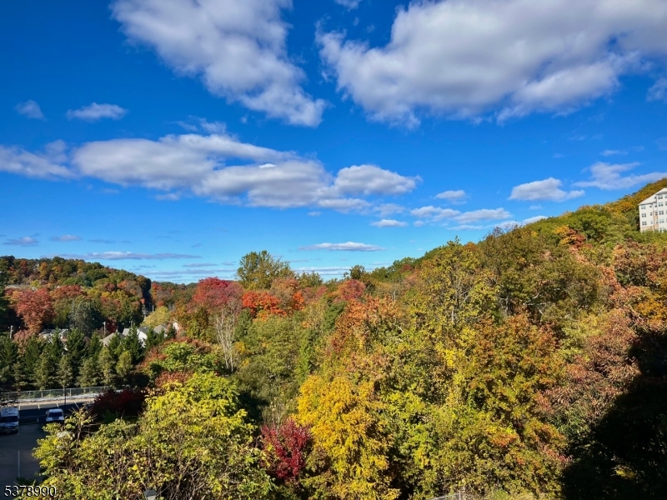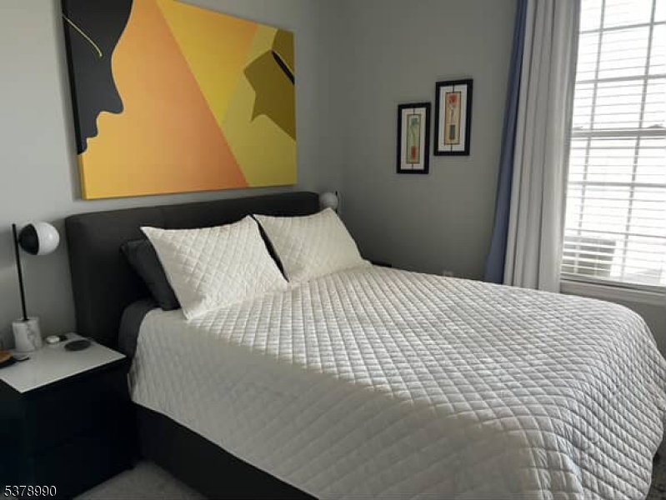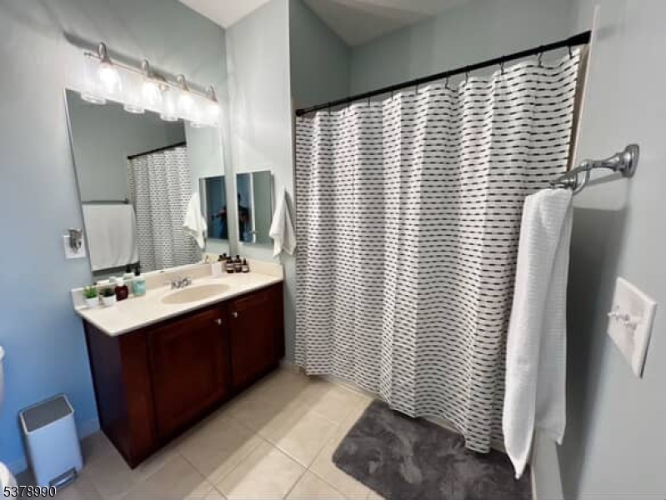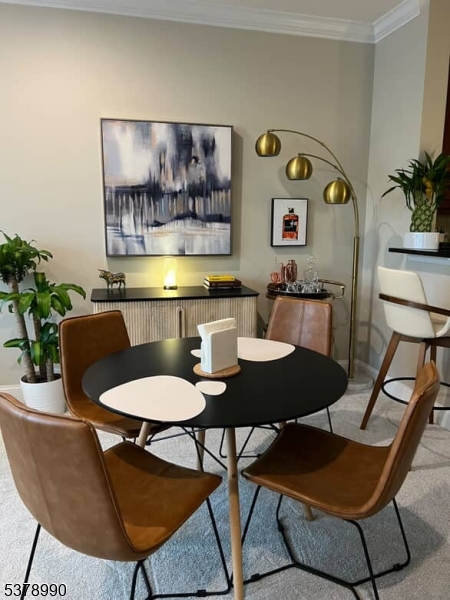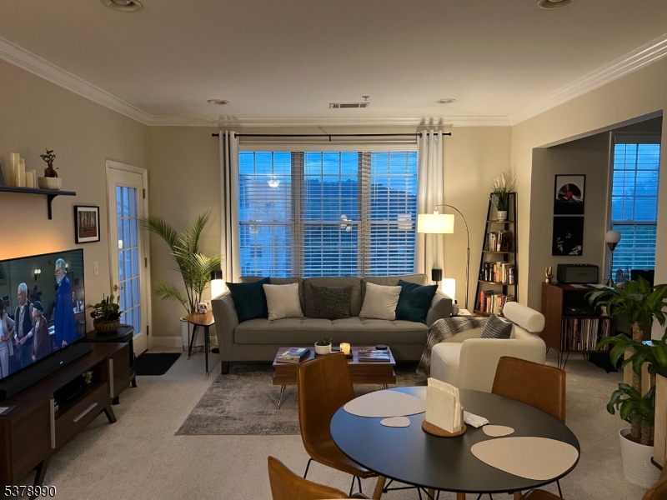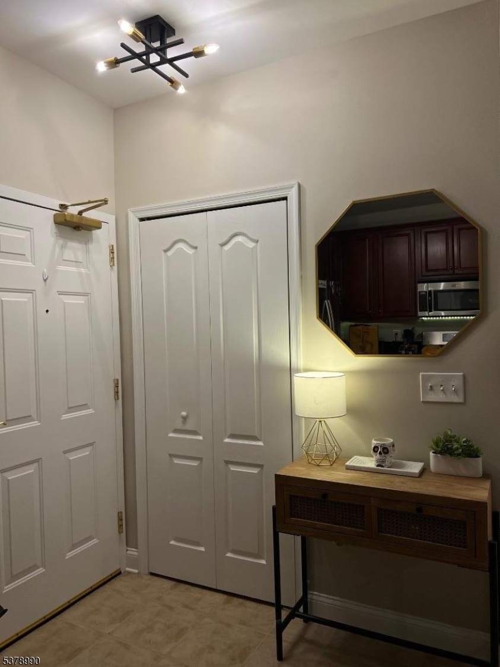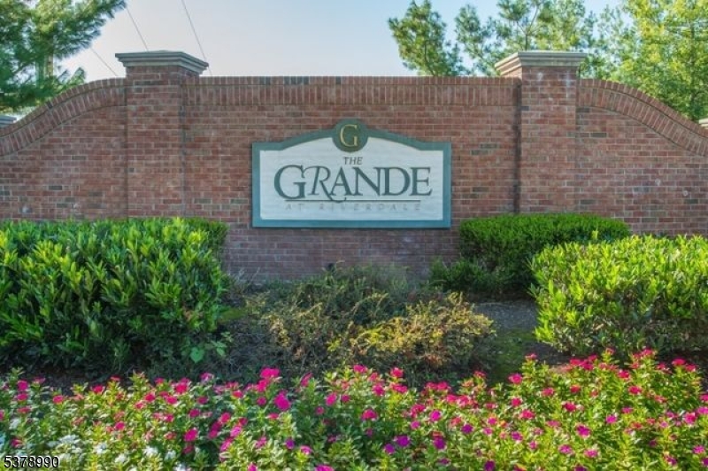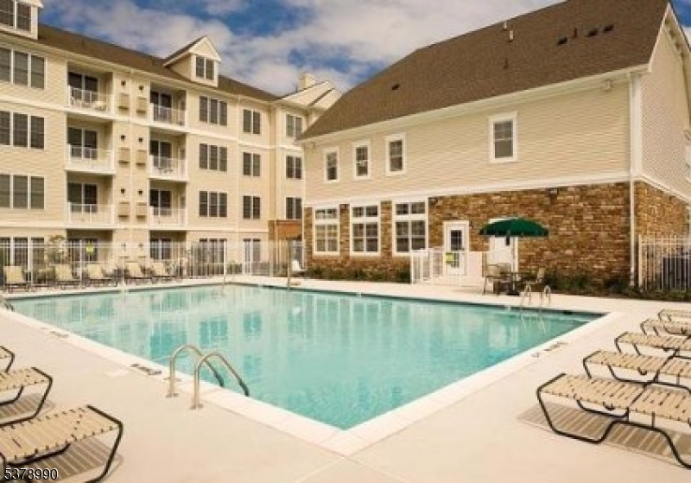7306 Coventry Ct, 7306 | Riverdale Boro
Bright and Sunny Exquisitely Maintained updated largest 1 Bedroom + Den/Office/Guest BR with open layout and Gorgeous Unobstructed Mountain and private views. Bayberry model with updated Kitchen with SS appliances, Granite counters and Breakfast Bar, Plenty of Cabinets. Other special features: Newer Gas Range Oven and EF Light Fixture, Crown Mouldings throughout, Recessed Lights, LARGE Walk-in closet, Laundry in Unit, Assigned Covered Parking, Elevator Building, Guest Parking galore, Open Terrace, High Ceilings. Amenities include 2 club houses with gym/exercise rooms, billiard/card rooms, conference rooms, party rooms, 2 outdoor pools, tennis and basketball courts, courtyard with BBQ grill, jogging/biking path, and a dog run. Convenient to Home Depot, Target, Highways (convenient to Rt. 287, Rt. 46 / Rt. 80.), Restaurants, Hiking Trails. Pets allowed depending on size. GSMLS 3981793
Directions to property: Rt 23N to Grande at Riverdale to Building 7
