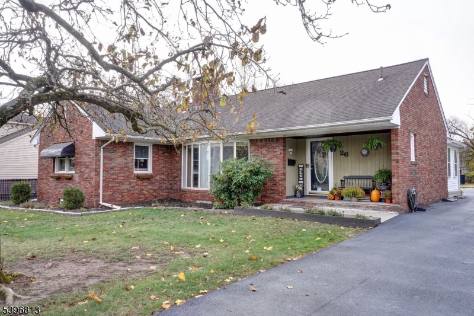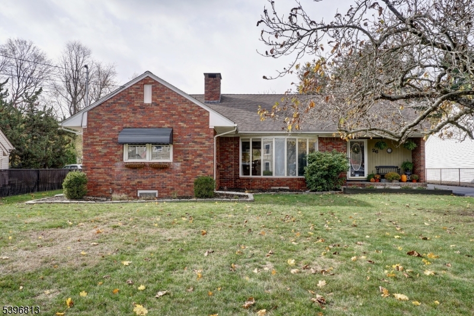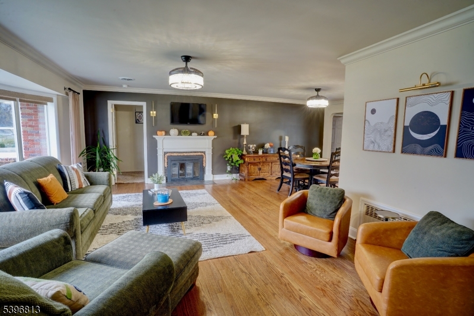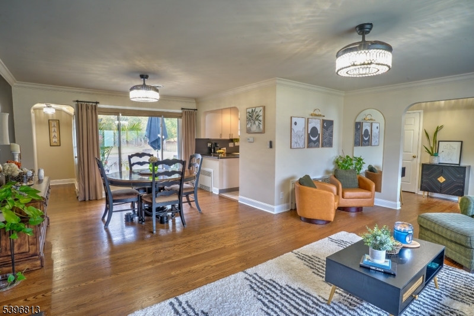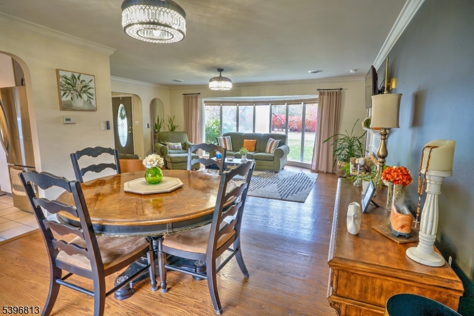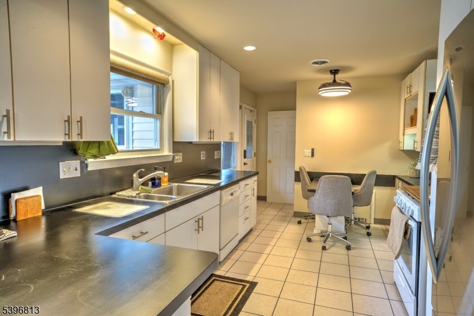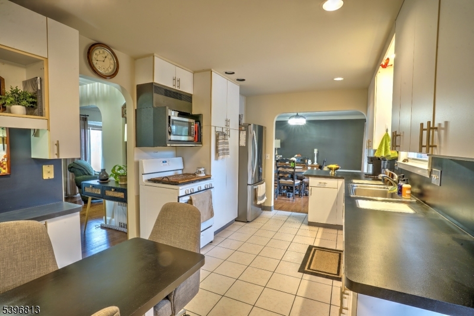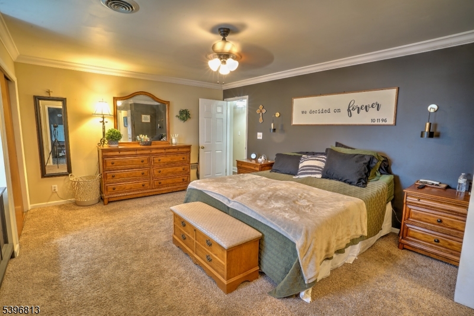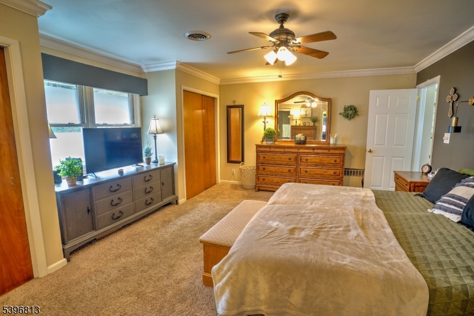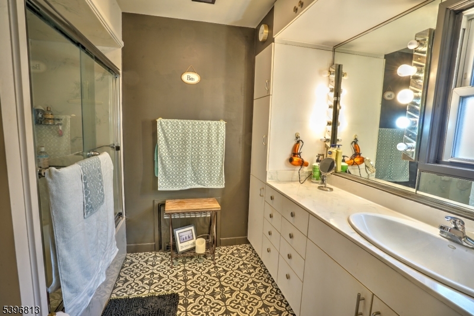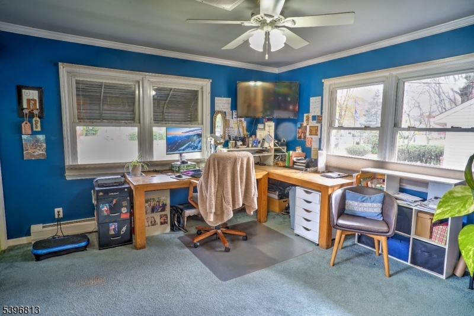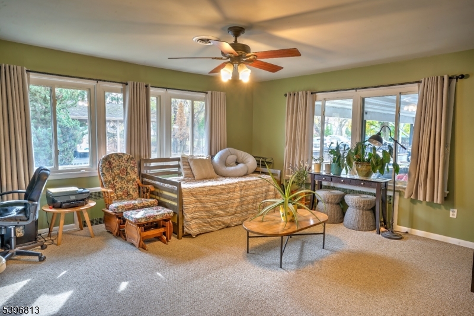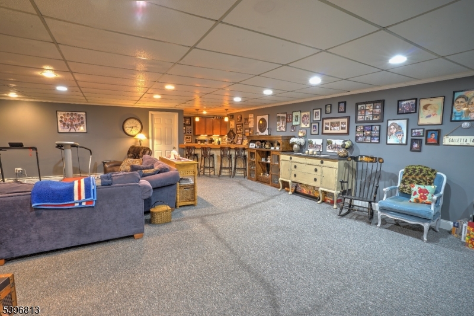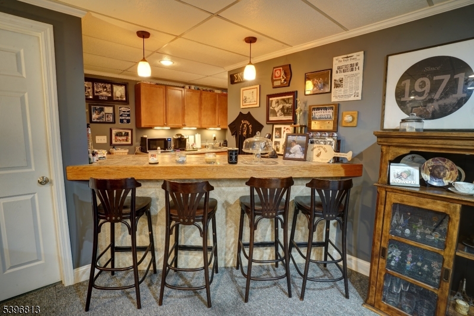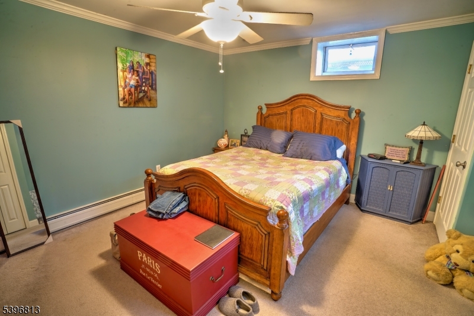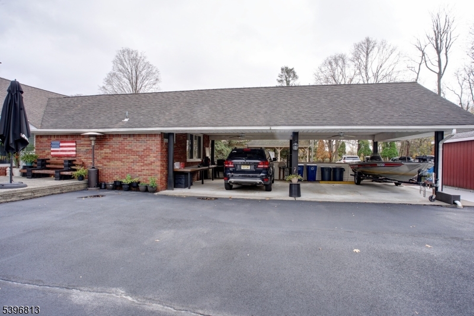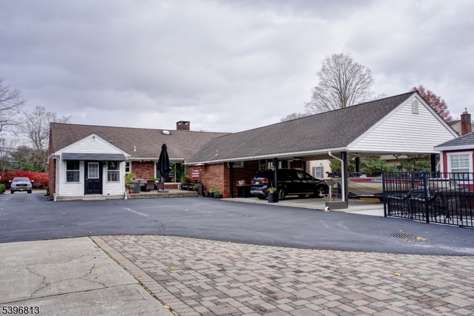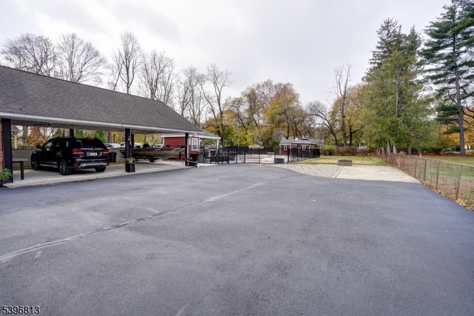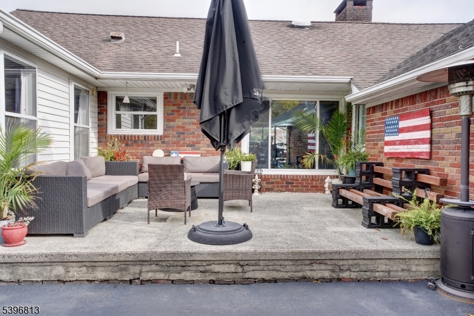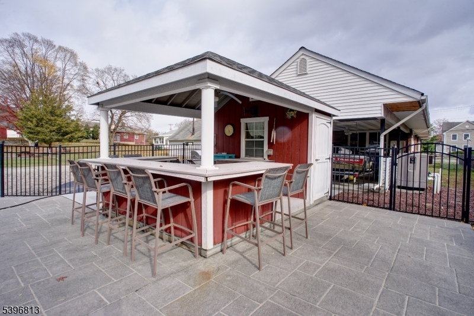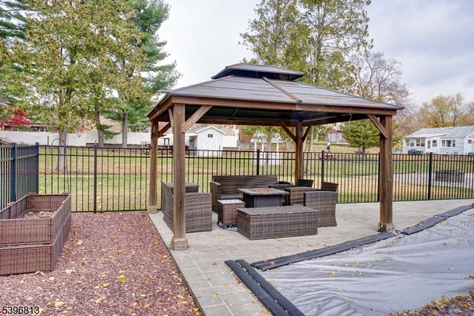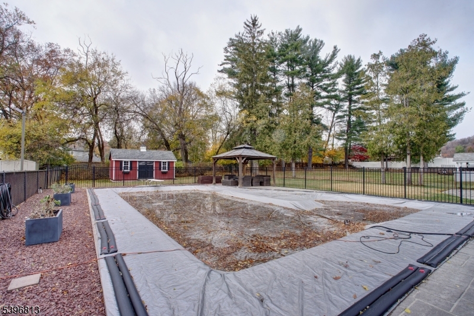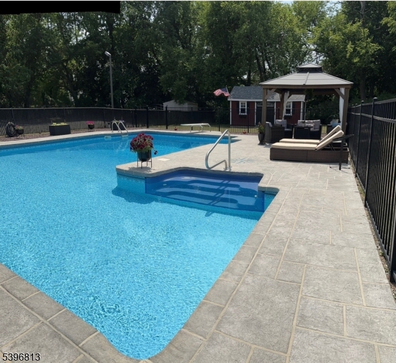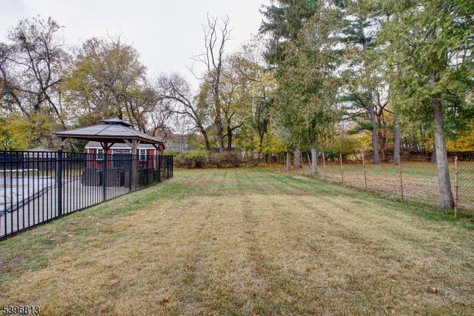26 Newark Pompton Tpke | Riverdale Boro
Welcome to this beautifully maintained, light-filled expanded ranch in the heart of Riverdale, offering both residential comfort and potential commercial use. This 3-bedroom, 2.5-bath home features an inviting open floor plan that flows seamlessly from the spacious family room to the dining area and kitchen. The family and dining rooms boast gleaming hardwood floors, a cozy gas fireplace, and convenient electric window shades. All bedrooms are generously sized with abundant closet space and hardwood floors beneath the carpeting. The primary suite includes a full ensuite bath with a shower-over-tub, while a second bedroom features a private half bath. The kitchen offers ample cabinetry, a newer gas range and refrigerator, and plenty of workspace. The fully finished basement expands the living space with a large family room, a full wet bar, a bonus room or home office, laundry area, and extra storage. Step outside to your private backyard oasis, perfect for entertaining, with a sparkling saltwater pool, cabana, and spacious patio. An oversized two-car carport with lofted storage and ample additional parking complete this exceptional property. Whether you're looking for a comfortable home, a live/work opportunity, or a place designed for entertaining, this Riverdale gem delivers it all.For Google Maps, use 26 County Rd 511 Alt, Riverdale. GSMLS 3997554
Directions to property: Use GPS. Google Maps may use 26 County Rd 511 Alt.
