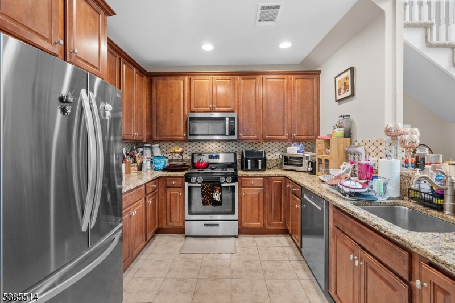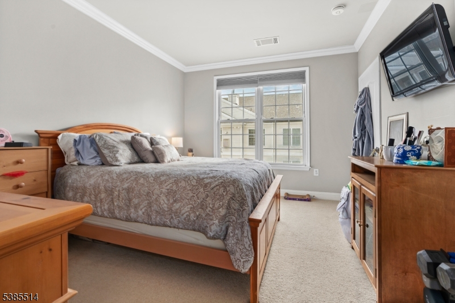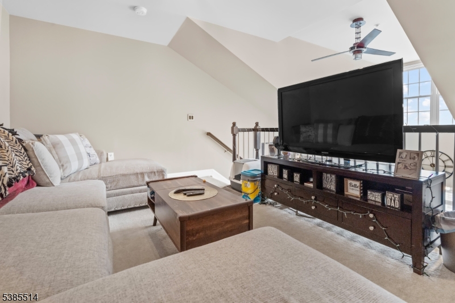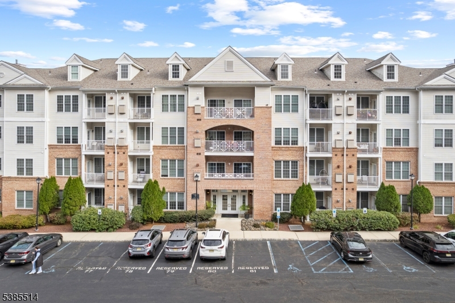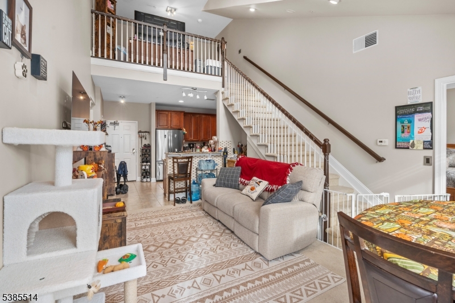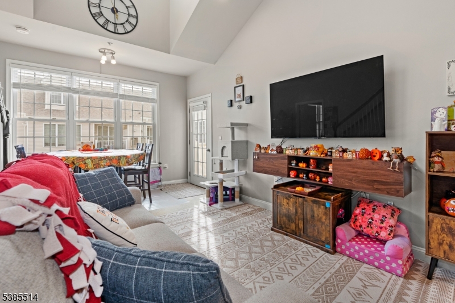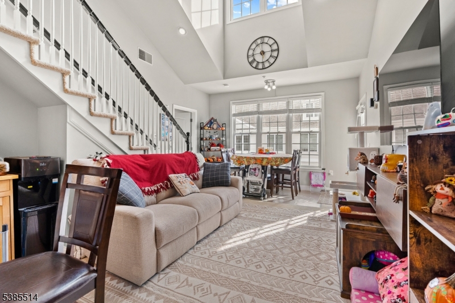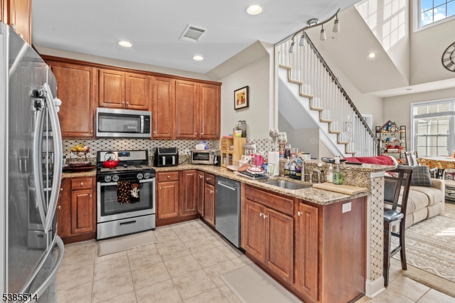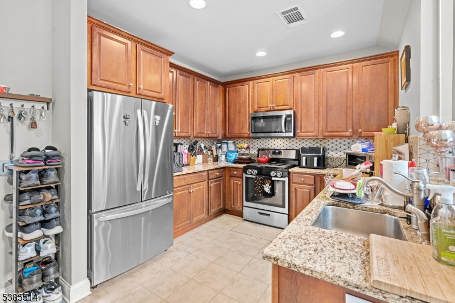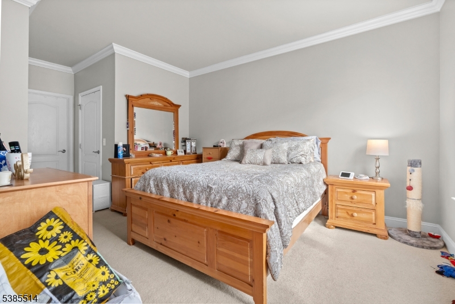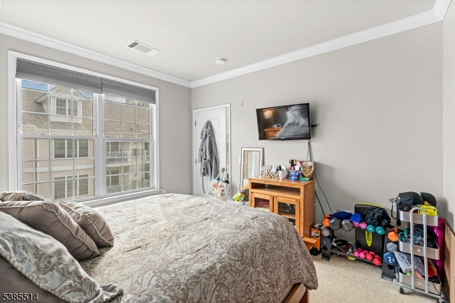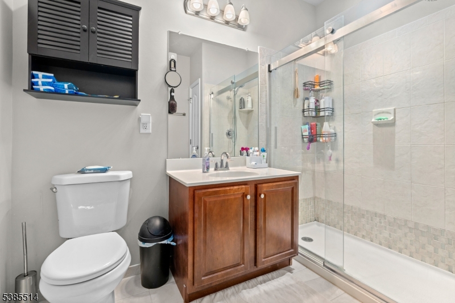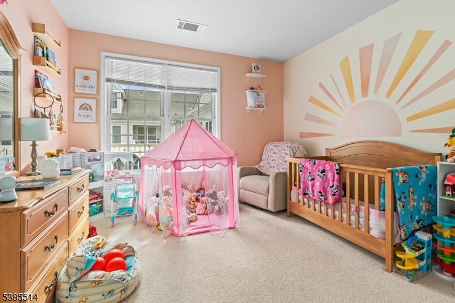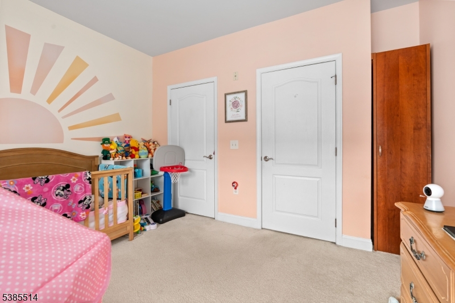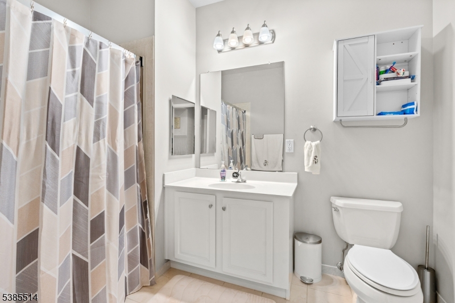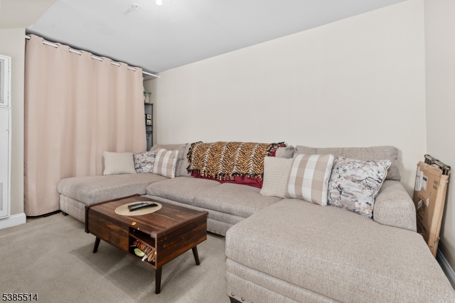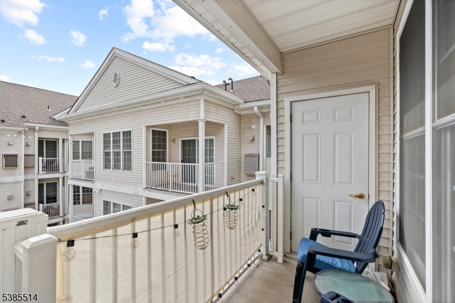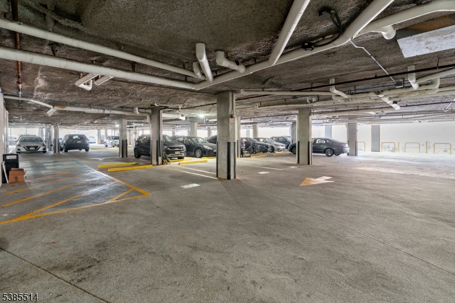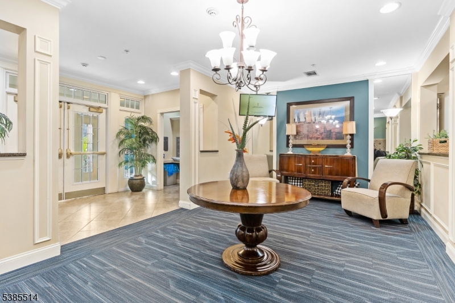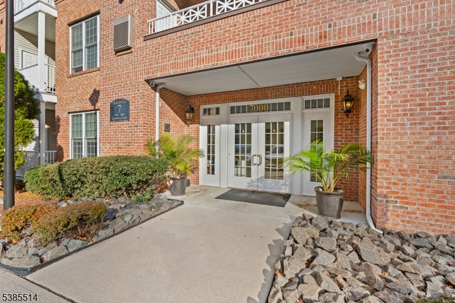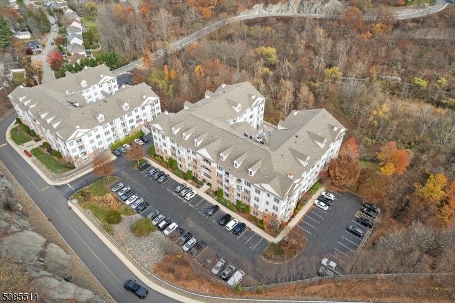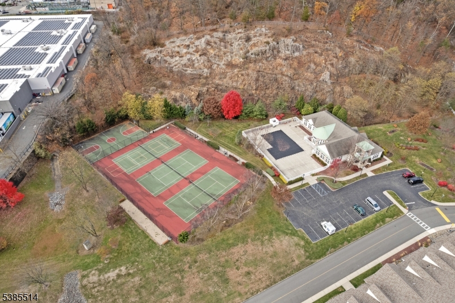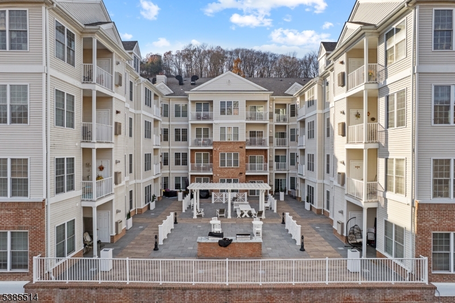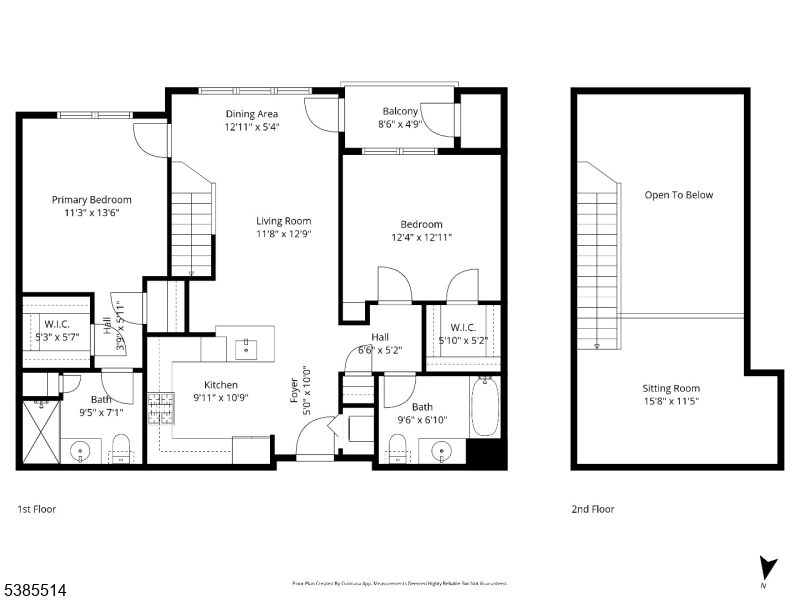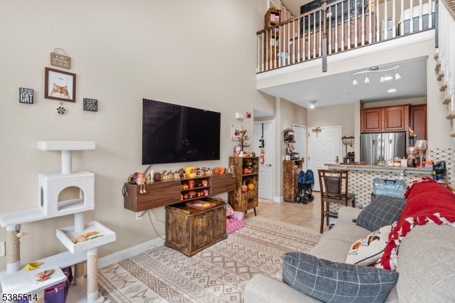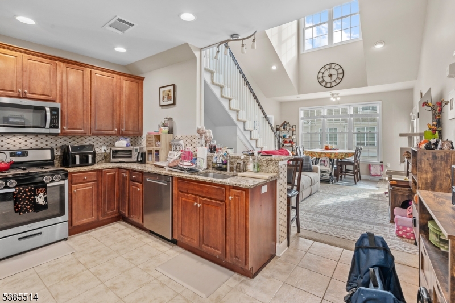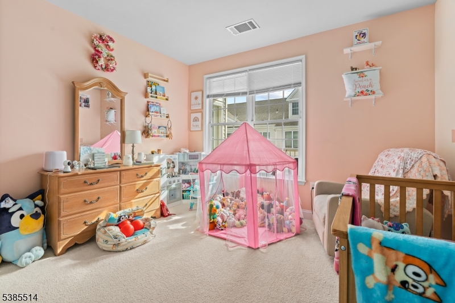7409 Coventry Ct | Riverdale Boro
Welcome home to The Grande in Riverdale! This incredible home in Morris County has everything you are looking for! Perfect for first time home buyers, investors and everyone in between! The Gardenia model with loft boasts over 1200 square feet soaked in natural light from two stories of windows on the soaring vaulted ceilings, the open floor plan provides an ideal central hub to the unit. The kitchen features granite counters, a spacious breakfast bar and stainless steel appliances including a double door refrigerator! The primary suite expands the length of the unit, includes a private bathroom, a walk-in closet, as well as additional closet! The second bedroom is spacious as well, featuring its own walk-in closet, easy access to the second full bathroom in the unit, and its own entrance to the private balcony which is also accessible by the living room, with year-round gorgeous views. This home also includes a lofted additional living space, which can easily become anything you need! An additional living room, a home office or playroom! All this comes with an assigned parking spot in the covered garage as well as all the amenities on offer at The Grande: 2 clubhouses equipped with fitness centers, billiards rooms, conference rooms, party rooms, tennis and basketball courts, 2 swimming pools, and much more! With a nearby bus directly to Manhattan as well as fast, easy access to the center of town and main highways, this location cannot be beat! Schedule a private tour today! GSMLS 3998790
Directions to property: Rt 23 North to The Grande, Left then another Left to Building 7
