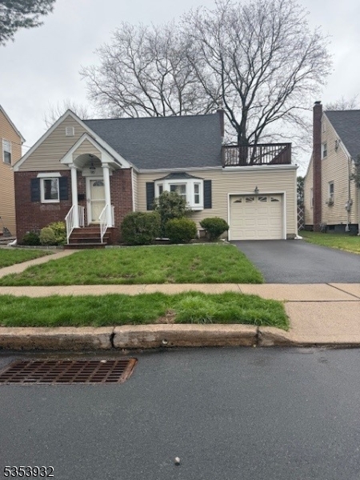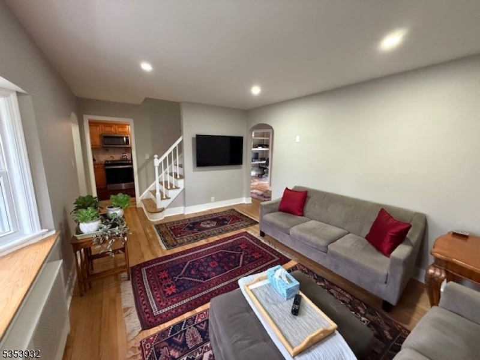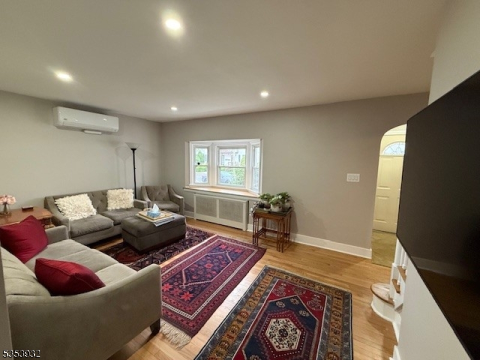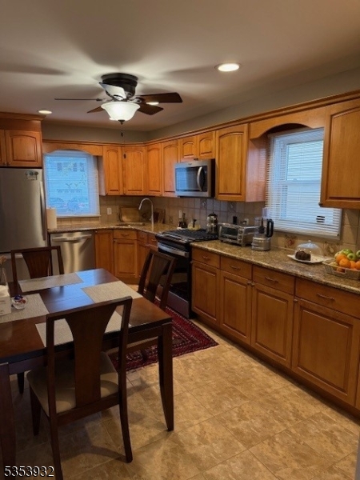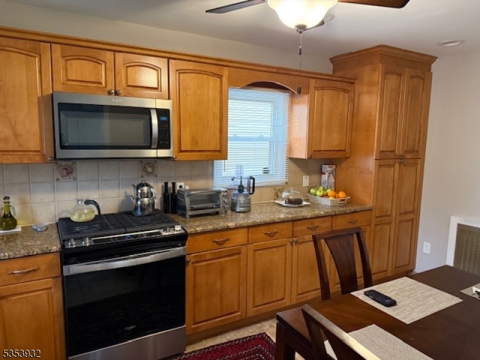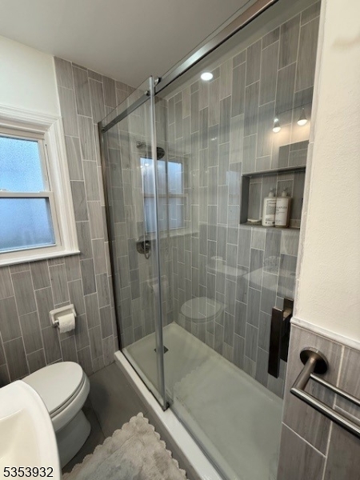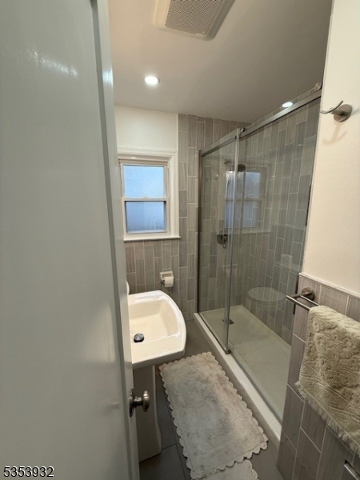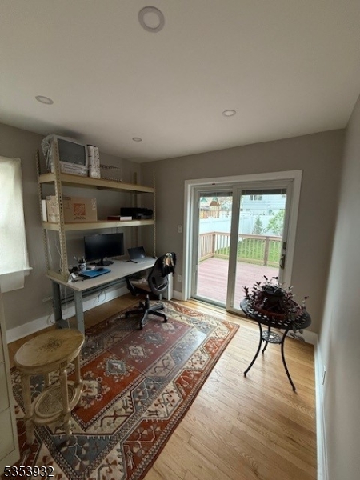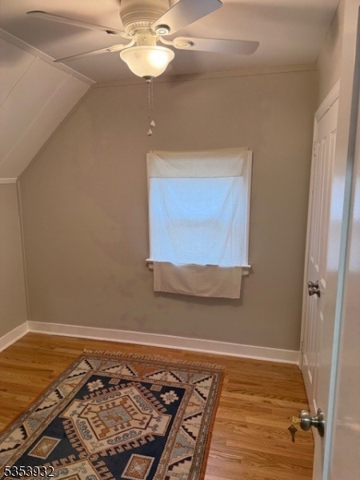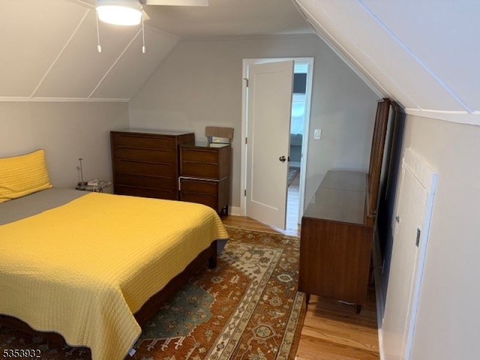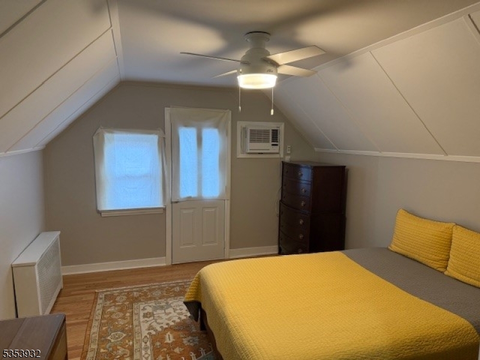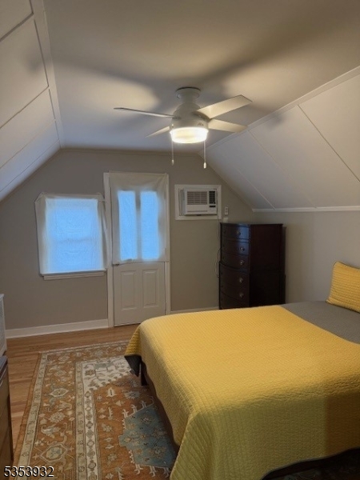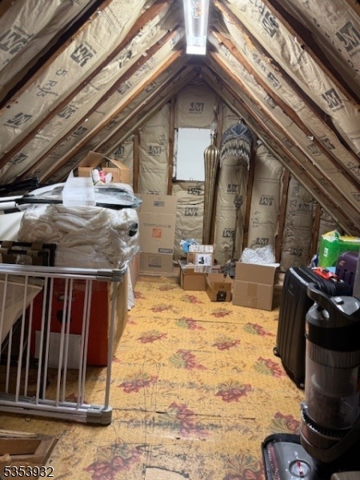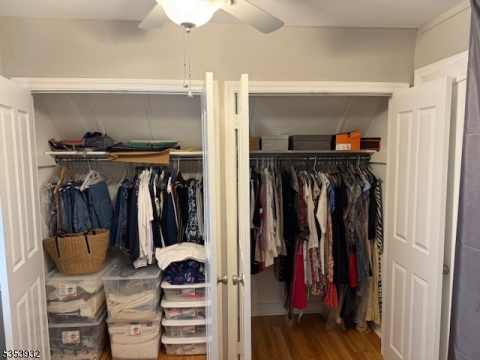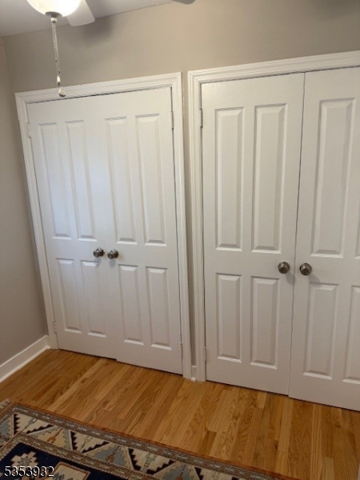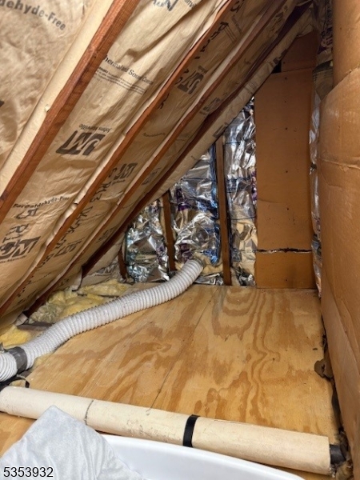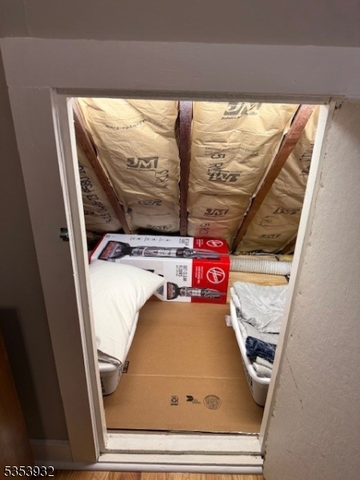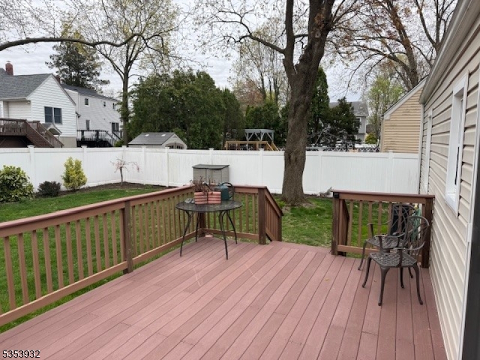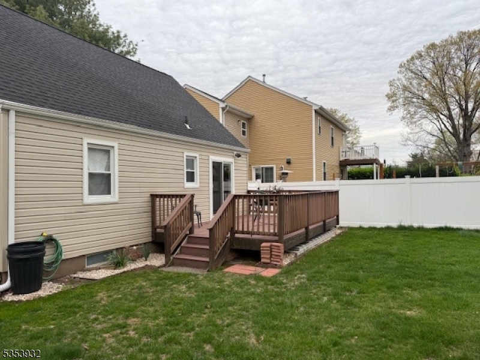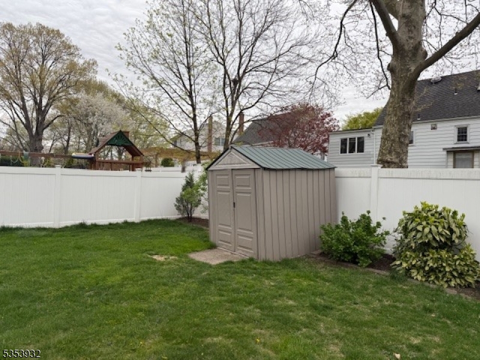20 Susquehanna Ave | Rochelle Park Twp.
Recently updated maintenance free Cape Cod located on quiet residential street in highly desirable section of Rochelle Park. This home features the first floor with an updated eat-in kitchen with maple cabinets and newer stainless steel appliances, beautiful new marble tile bath, new & refinished hardwood oak floors, upgraded lighting with newly installed lights in closets as well as new dimmer switches, primary and secondary bedrooms. 2nd floor offers 2 bedrooms with a great amount of closet and storage space in addition to a roof top deck. Basement is full, dry and freshly painted with new sump pump and french drain. The yard is perfect for entertaining with a trex deck that leads to the plush green grass and storage shed & has a new slider for house access. This home is close to all major highways, transportation, Paramus shopping malls, restaurants, theater, parks and is a short drive to NYC. This home is move-in ready and will not last! GSMLS 3959360
Directions to property: Maywood Ave to Central Ave West to Susquehanna Ave
