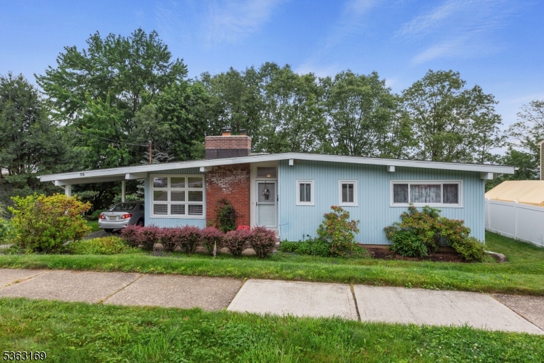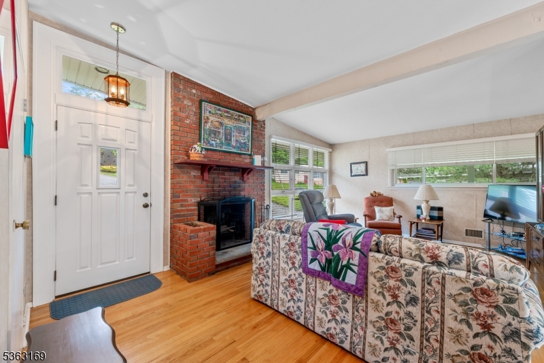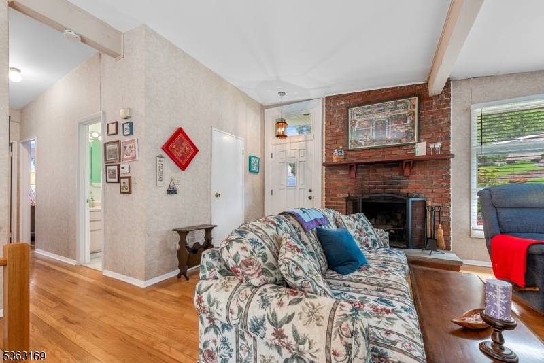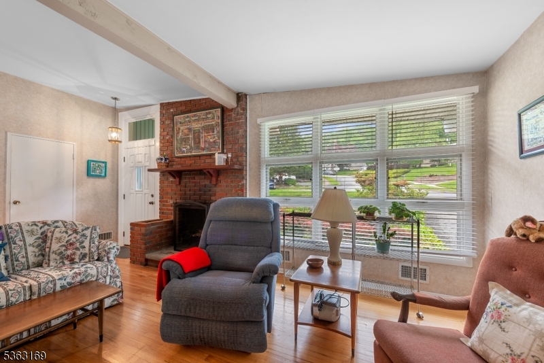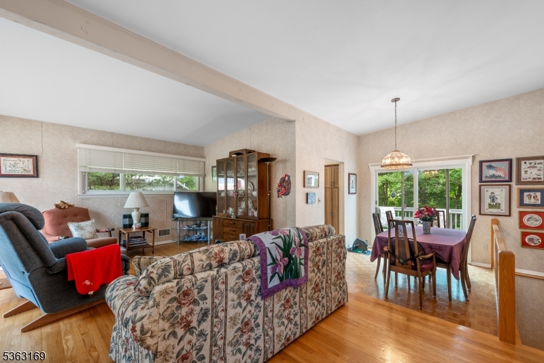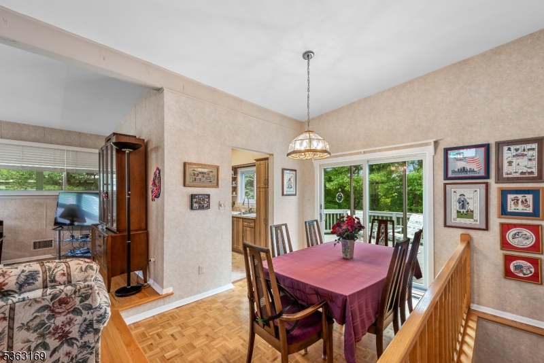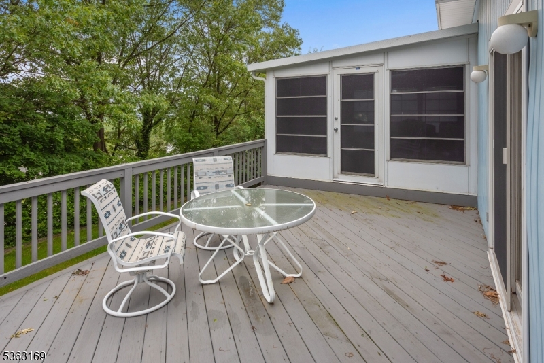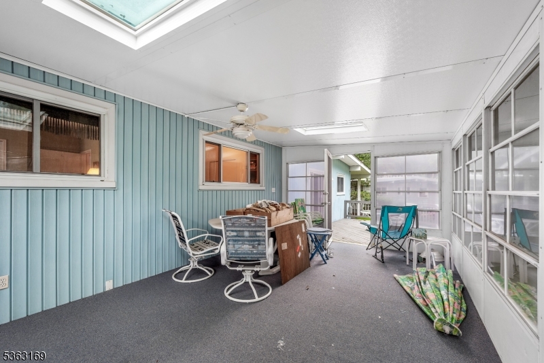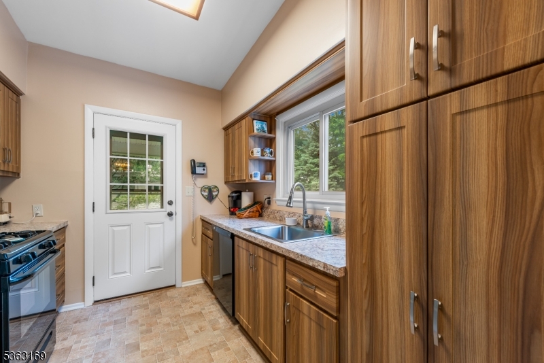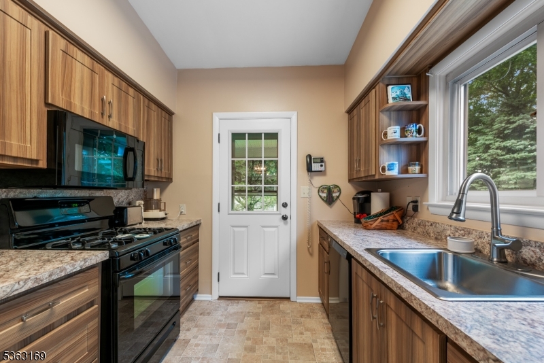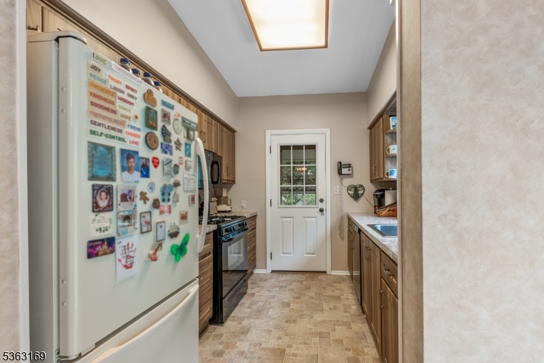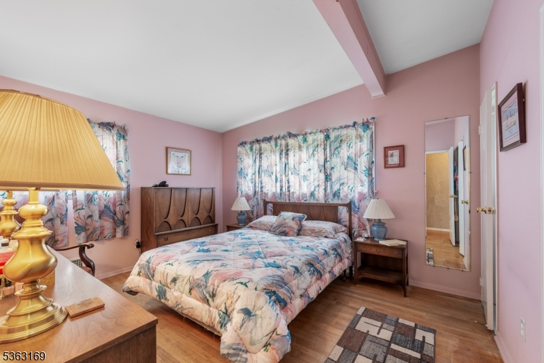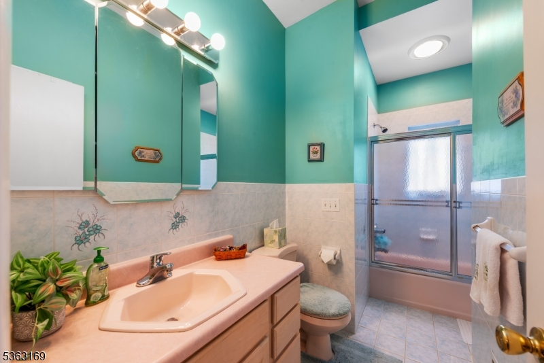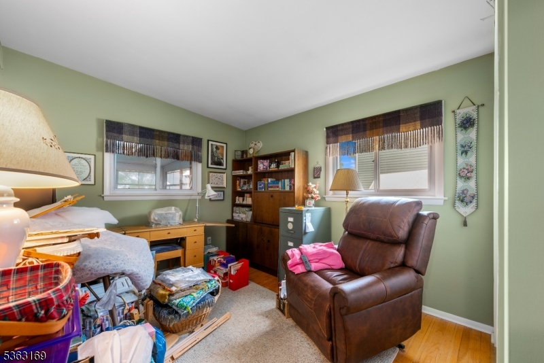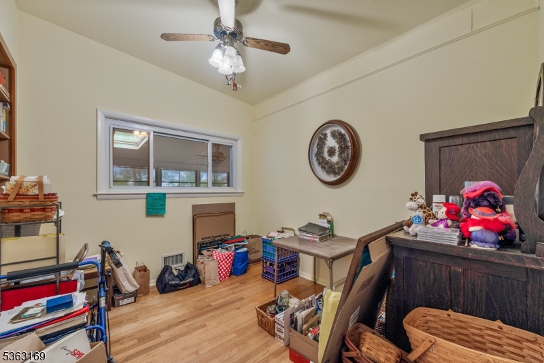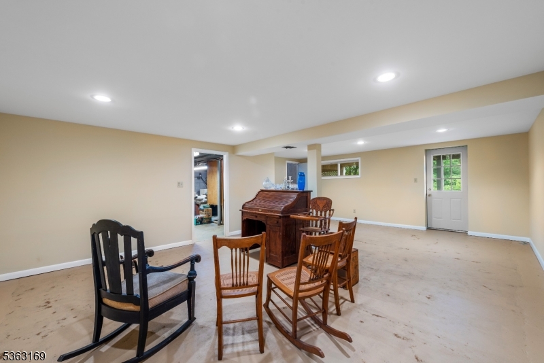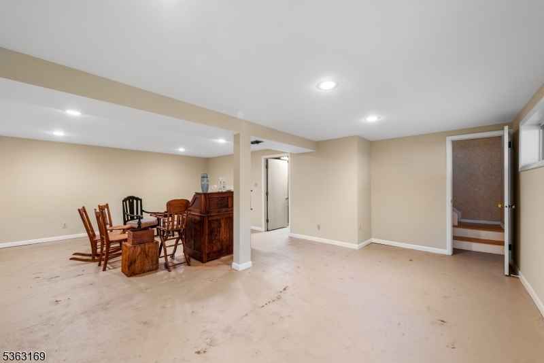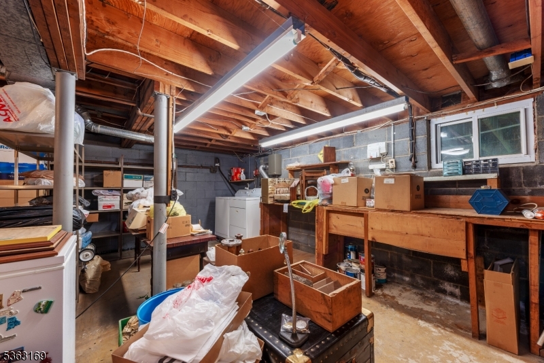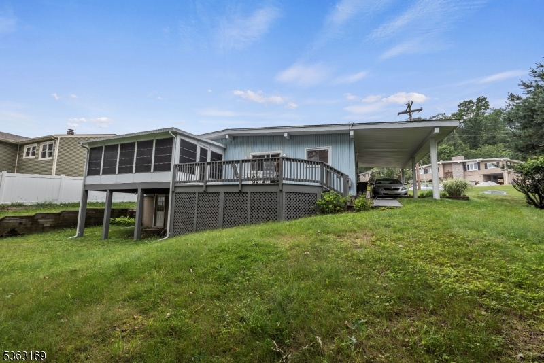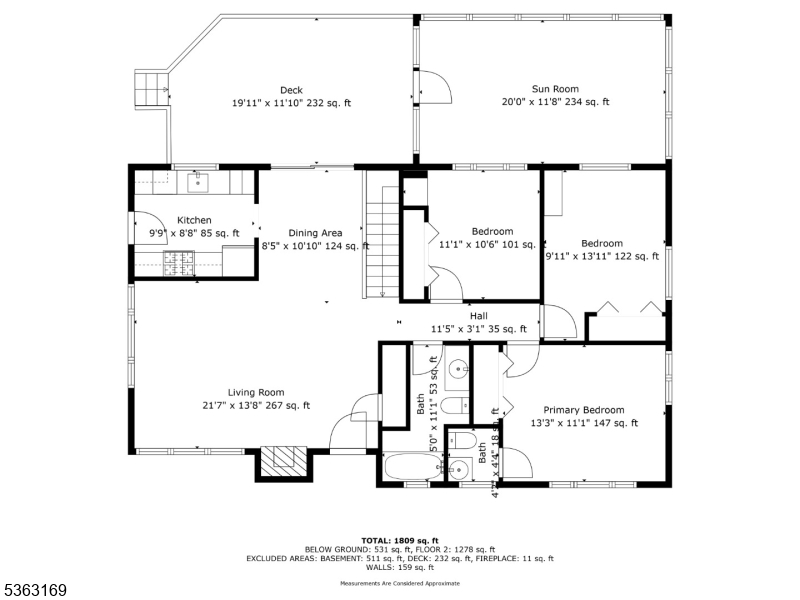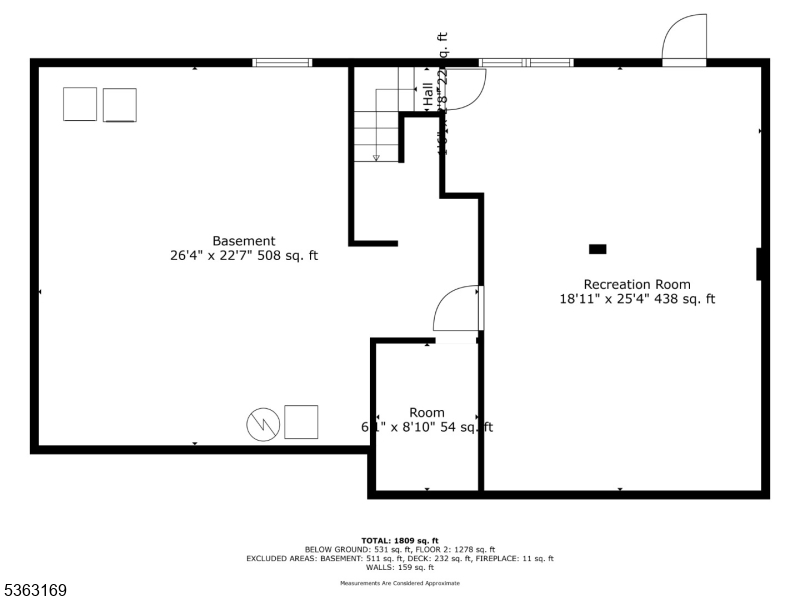58 White Birch Dr | Rockaway Boro
Welcome to the desirable sidewalk Community of Rockaway Boro and Home to this Beautiful Ranch. The professionally landscaped grounds exude meticulous care and attention. As you enter the Living Room you'll be greeted by gleaming Hardwood floors, Vaulted ceiling, a wood burning Fireplace and opens to the Dining Room with a sliding glass door to the Large Deck and a 3 Season Sunroom. Other notable features include a charming Kitchen with walkout to the Carport, 3 Spacious Bedrooms .and 1.5 Baths. This Home boasts a full basement with a Family Room, Laundry Room with Washer/Dryer included, Ample Storage area and a convenient walkout to the private rear yard. GSMLS 3967710
Directions to property: Mt Hope Ave south left Mt, Pleasant Left Highview Ave left White Birch
