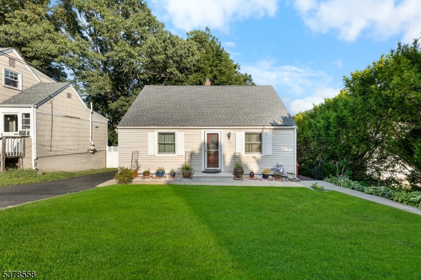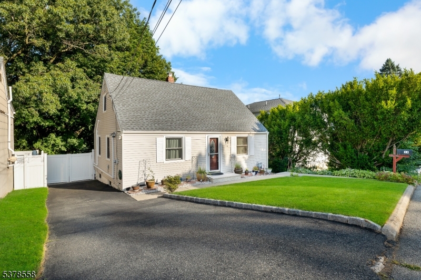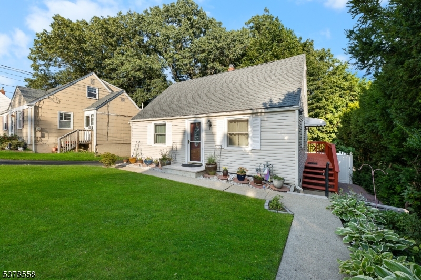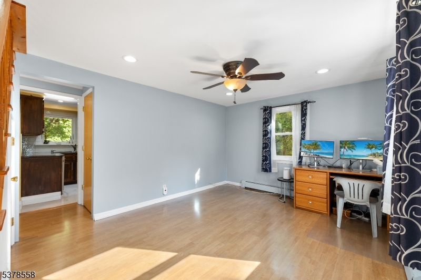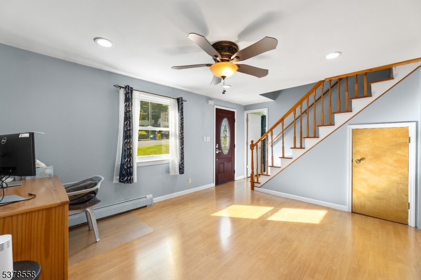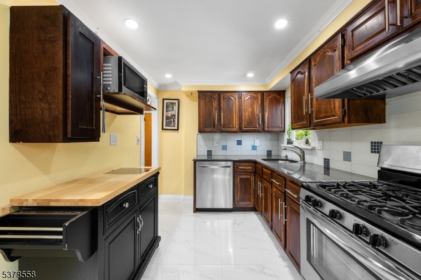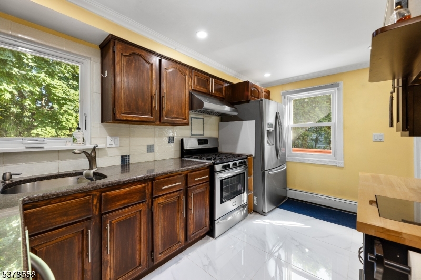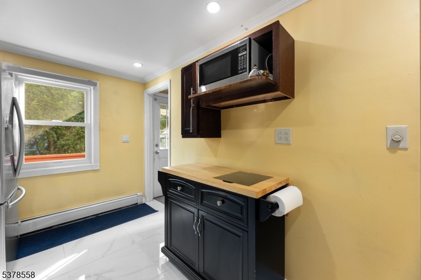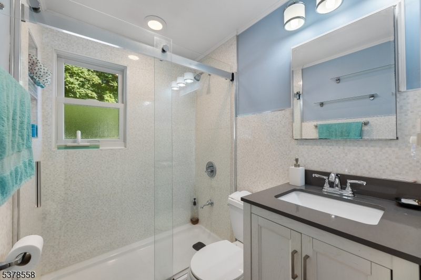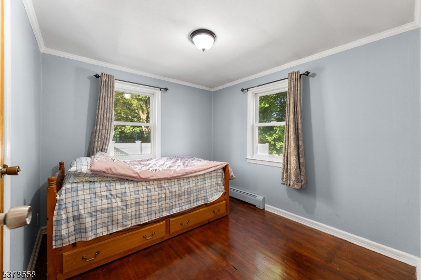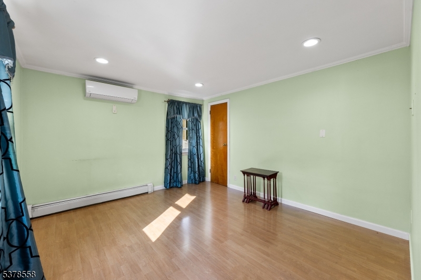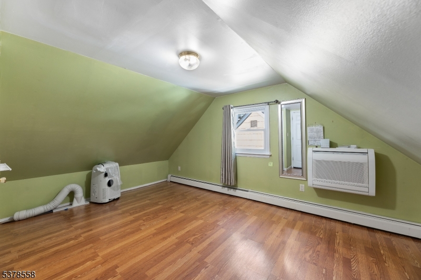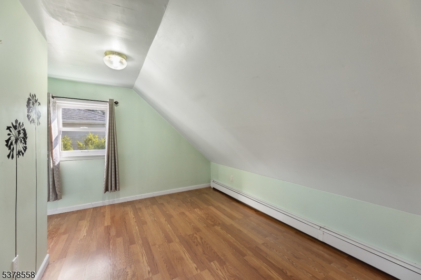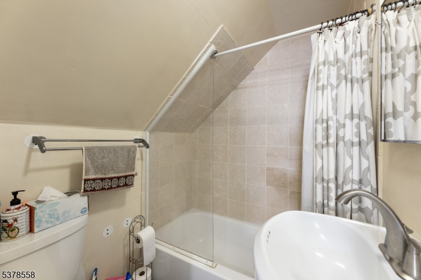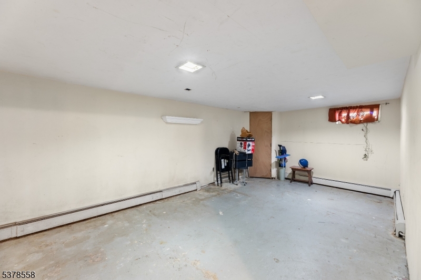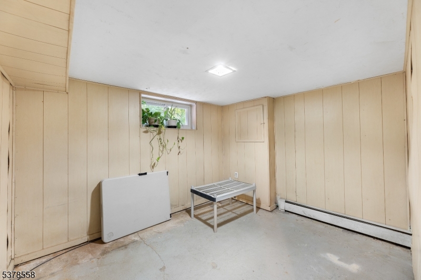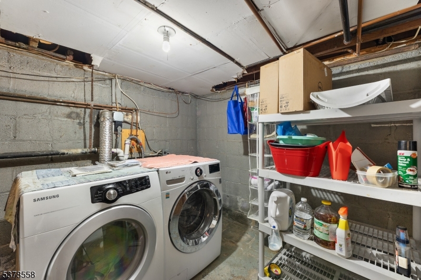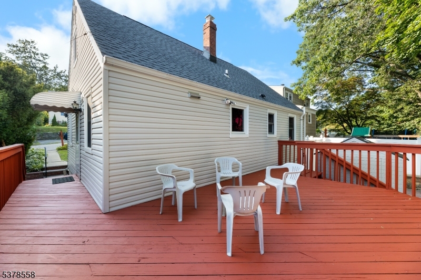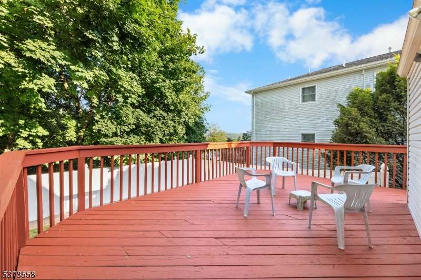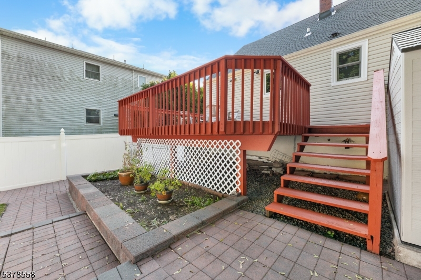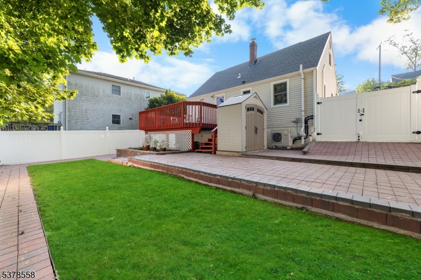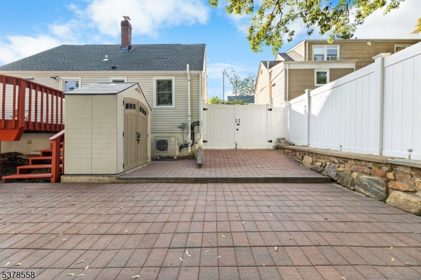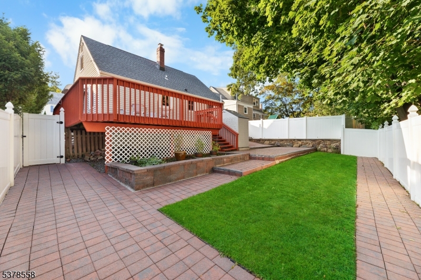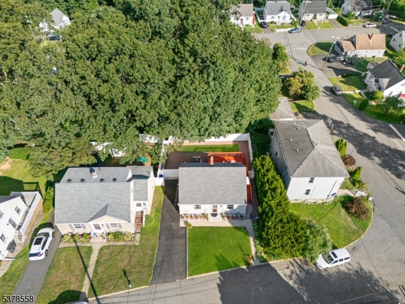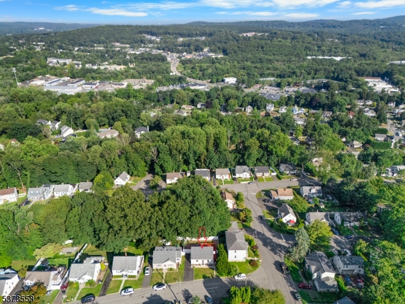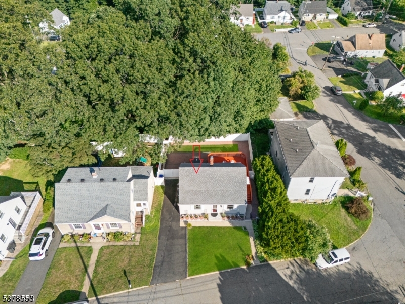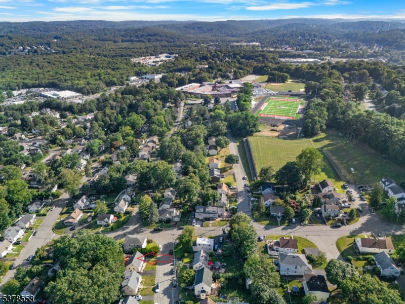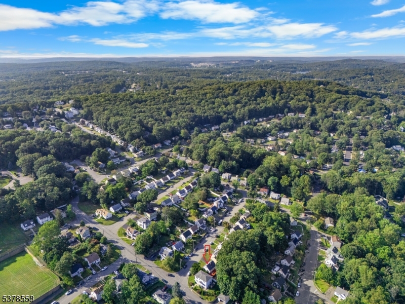14 Valley View Rd | Rockaway Boro
Welcome to this stunning and well maintained cape cod home in Rockaway. Step into the inside of the home and you will find hard wood flooring both on the main floor and upstairs. At the entrance you will find a cozy living room and on the left hand side you will find the first bedroom with a wall unit a/c. As you step further in you will find the kitchen that displays granite counter tops, backsplash, vent out exhaust fan, large tile flooring, and stainless steel appliances (renovations in 2018). On the left of the kitchen you will find another bedroom with a wall unit a/c and a renovated full bathroom (renovations in 2018). As you go up the stairs to the second floor, you will find another bedroom with a window a/c unit and another flex room (can be used as another bedroom, den, office, etc.). Moving on to the exterior of the home, the backyard contains a lovely, freshly painted deck; stone paved floors; shed (installed in 2020); and vinyl fencing (installed in 2020). The backyard provides for lots of privacy as there are trees shielding the home. Additional home call outs include: gutter helmet (installed with lifetime warranty in 2019); Anderson windows in the entire home (installed in 2020); wall a/c units (installed in 2021); basement sump pump (installed in 2012); furnace (installed in 2010; serviced annually); new expansion tank (replaced in 2025); 40-gallon water heater (replaced in 2017); radon mitigation in basement; roof (replaced in 2024). GSMLS 3981327
Directions to property: Home is 6 to 7 minutes off of route 10 west.
