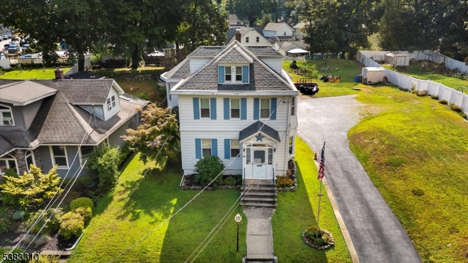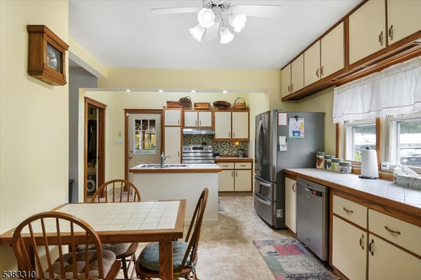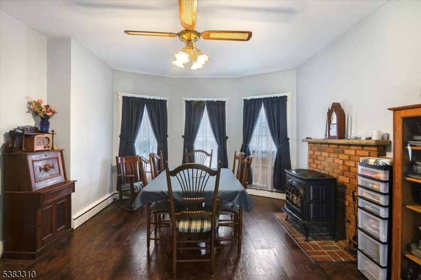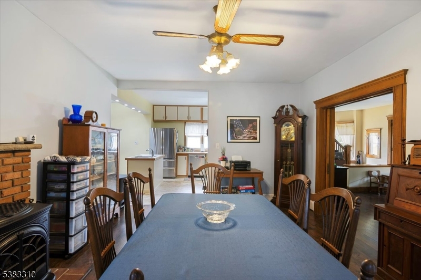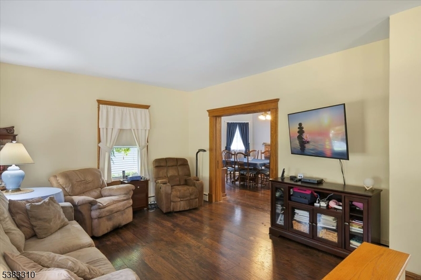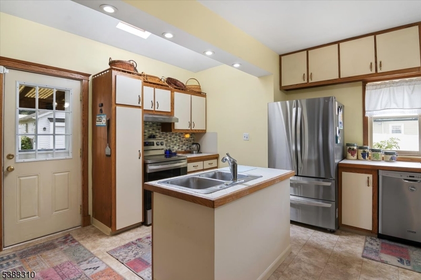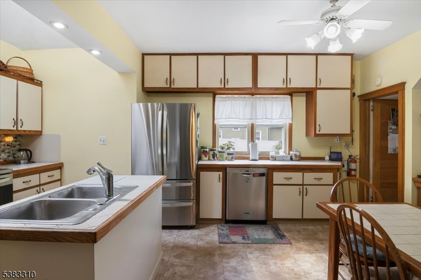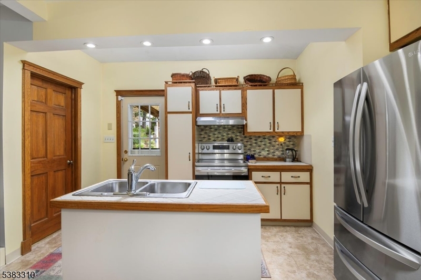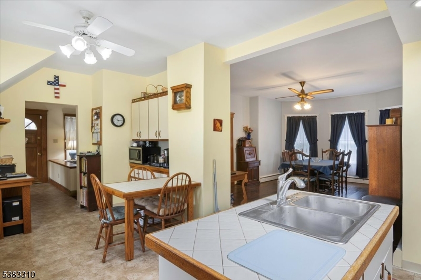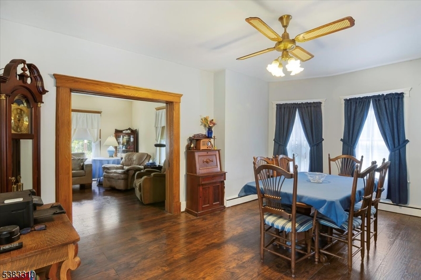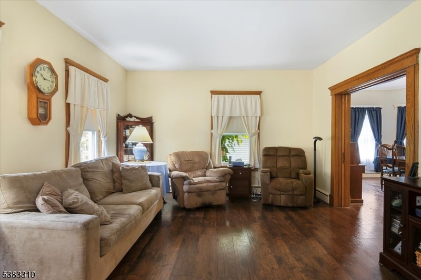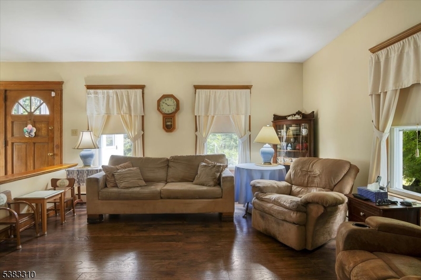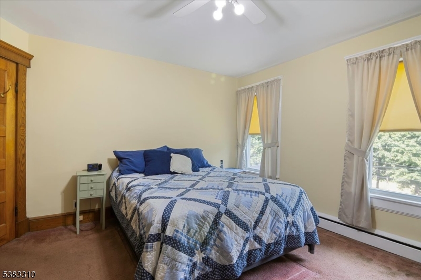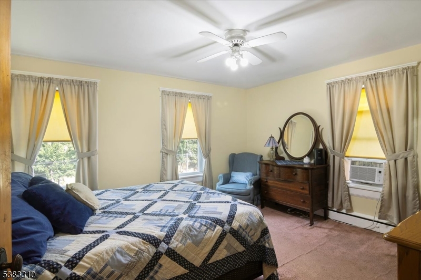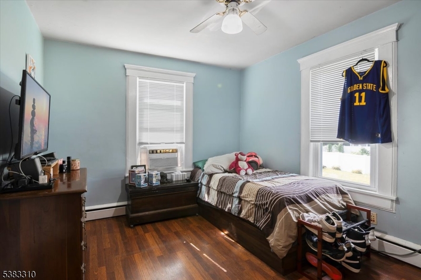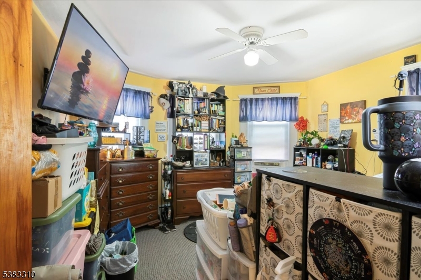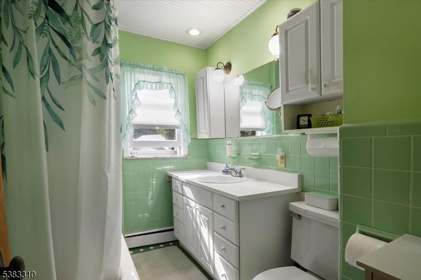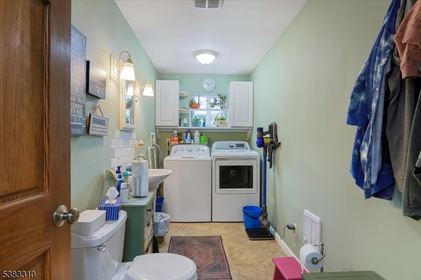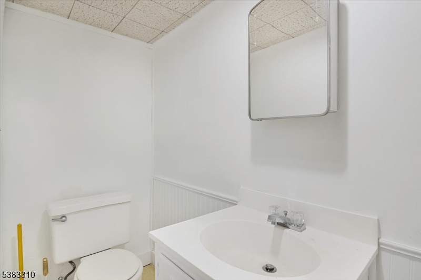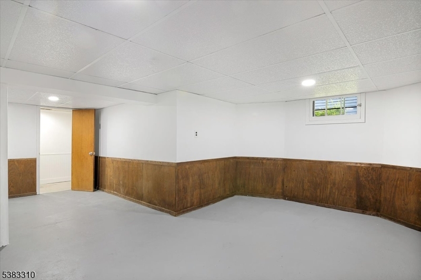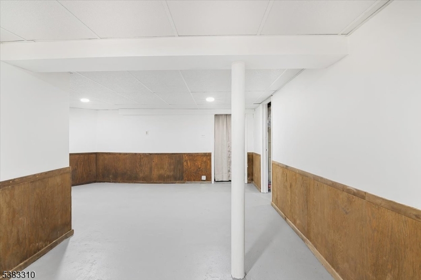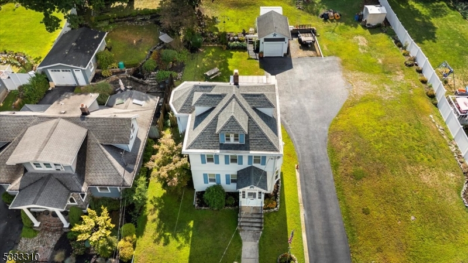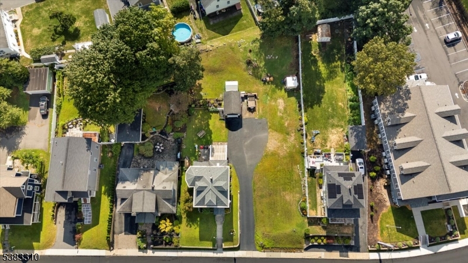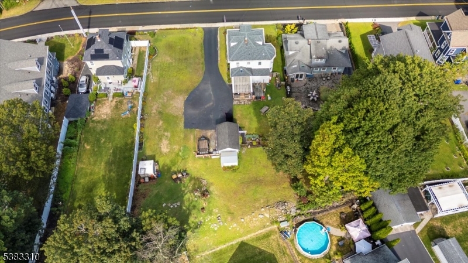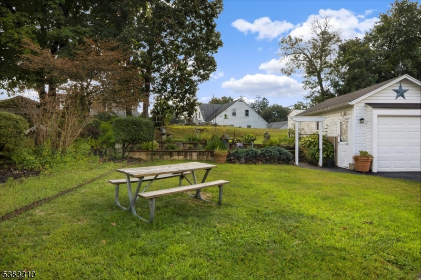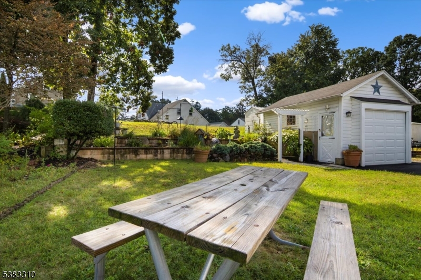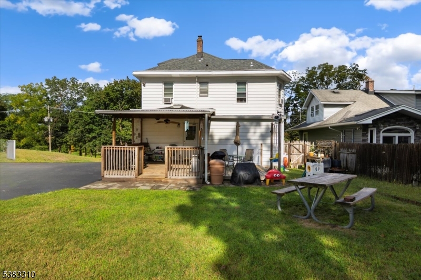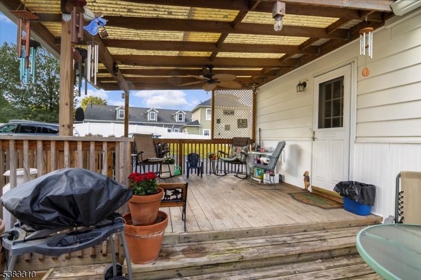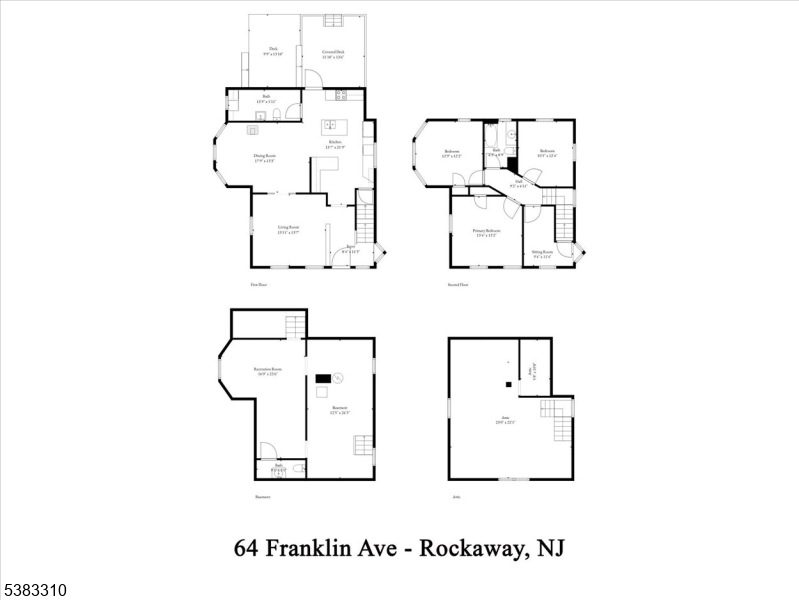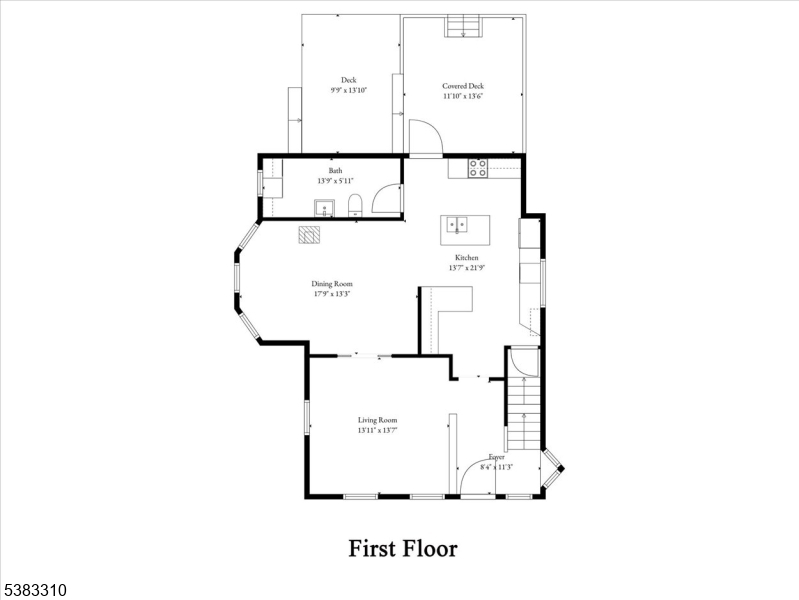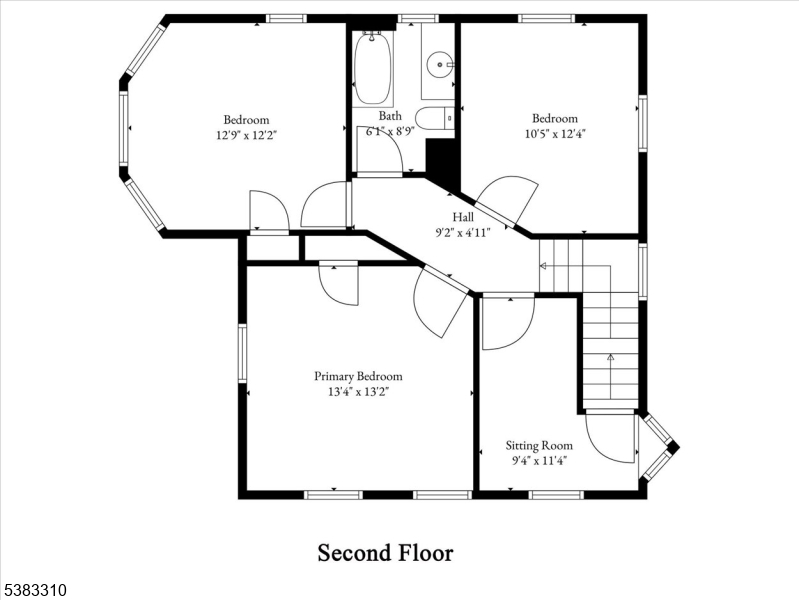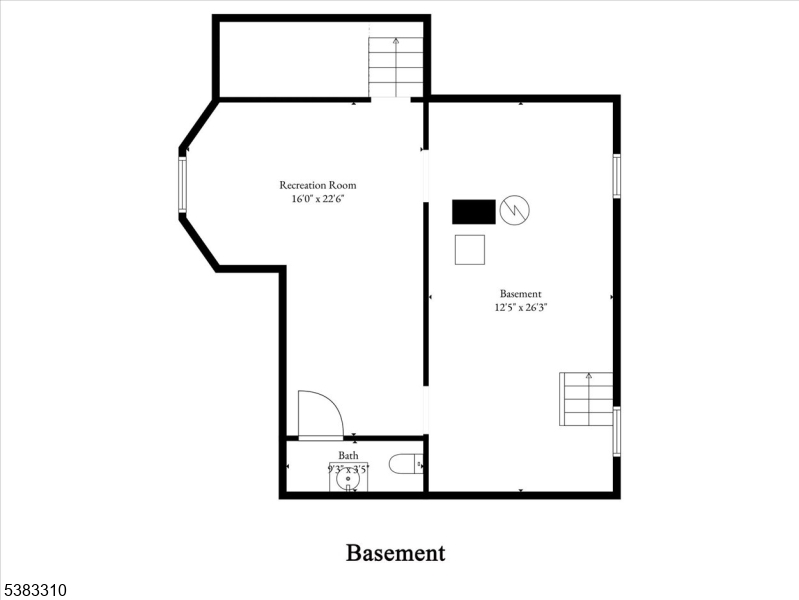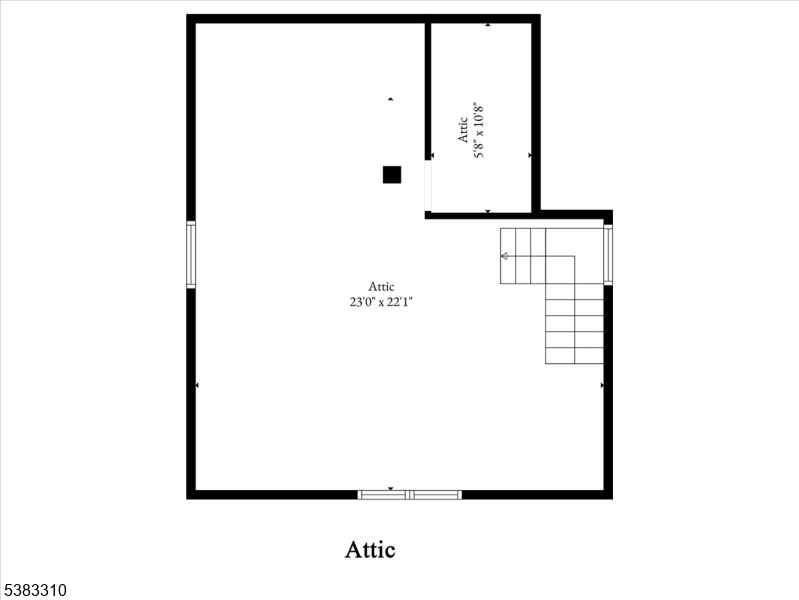64 Franklin Ave | Rockaway Boro
Charming Colonial with Endless Potential on a Subdivided, Buildable Double Lot! Welcome to this inviting 3-bedroom, 1 full and 2 half-bath Colonial, ideally located near highways, schools, shopping, and commuter routes. This home combines timeless character with thoughtful updates, offering both comfort and opportunity. Inside, you?ll find beautifully refinished chestnut molding and hardwood floors throughout, with well-preserved wood beneath the upstairs carpeting. The main level features a spacious living room, a large formal dining room, and an oversized half-bath with a convenient laundry area. A covered back deck is perfect for morning coffee or outdoor entertaining. Upstairs, you?ll discover three bedrooms, a versatile den for hobbies or a home office, and a large walk-up attic offering excellent potential for future expansion. The partially finished basement adds a generous rec room and an additional half-bath for extra living space. A true highlight of this property is the double lot, already subdivided and approved by the town for future building, creating an exceptional long-term investment opportunity. Completing the package is a 1-car detached garage. Don?t miss this chance to own a classic Colonial that combines timeless character with room to grow, offering future possibilities both within the home and on the subdivided buildable lot. GSMLS 3985476
Directions to property: Main Street to Franklin Ave
