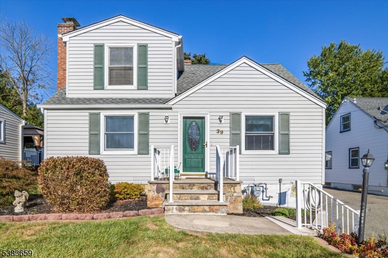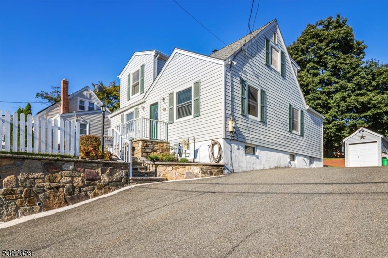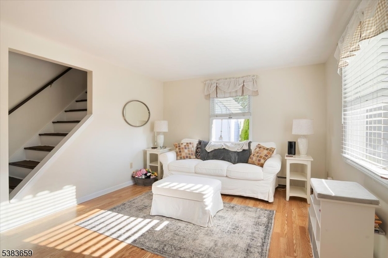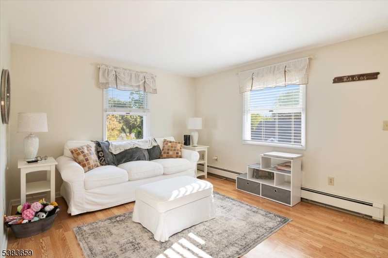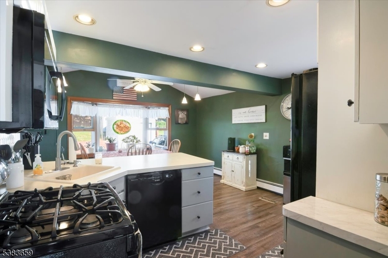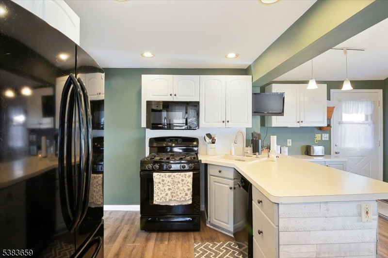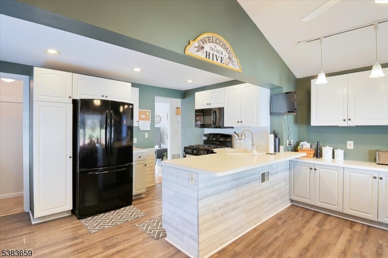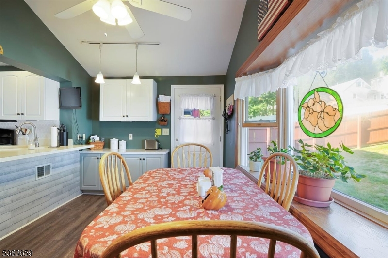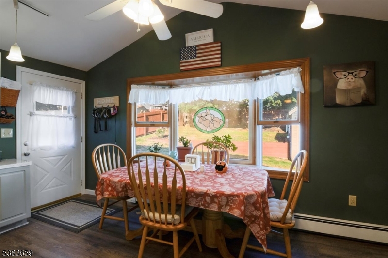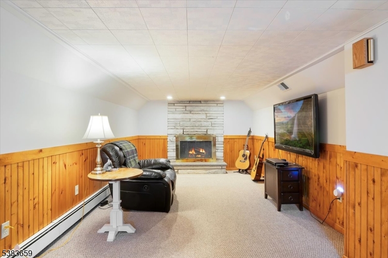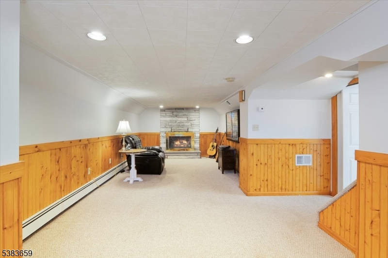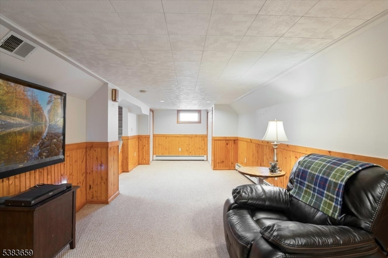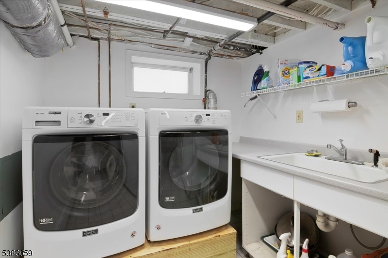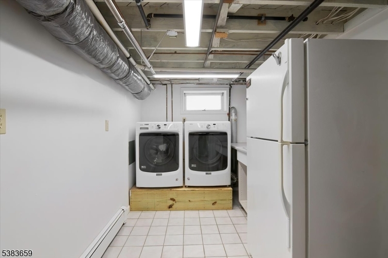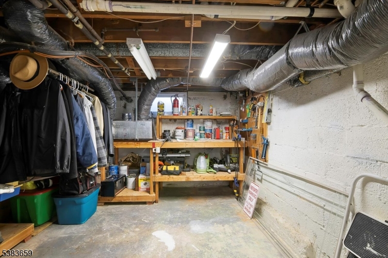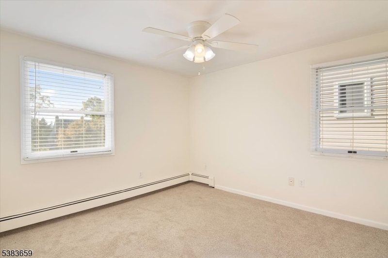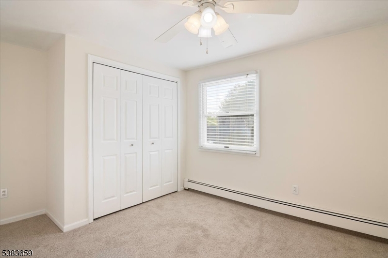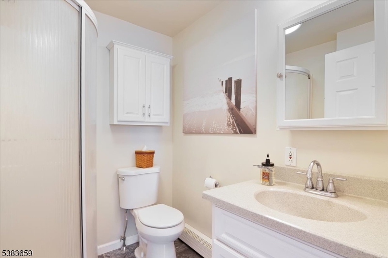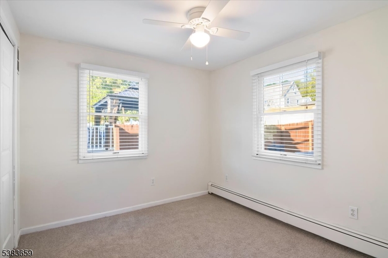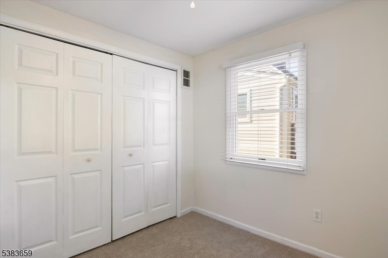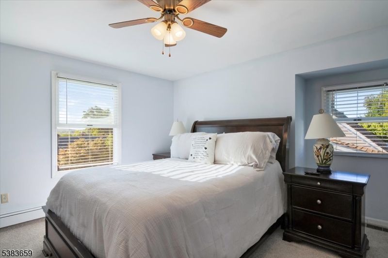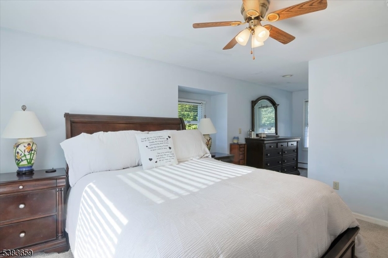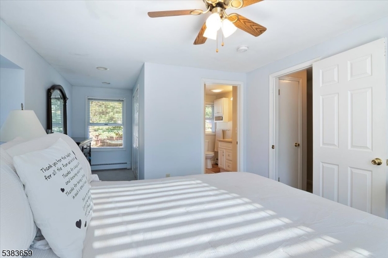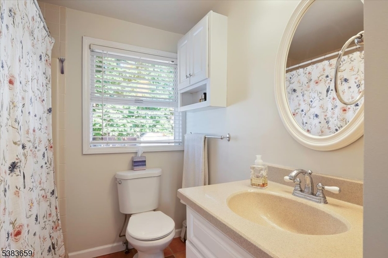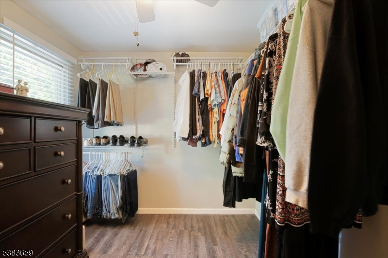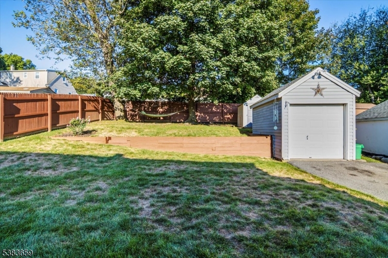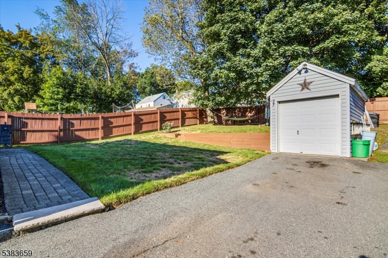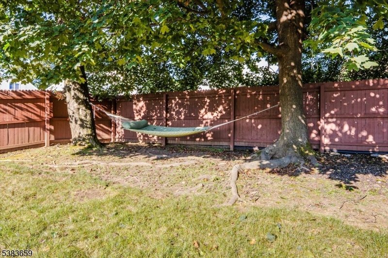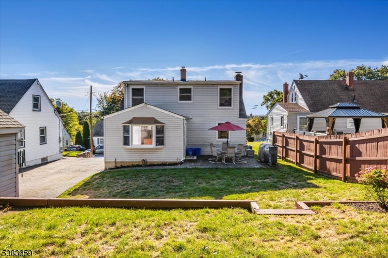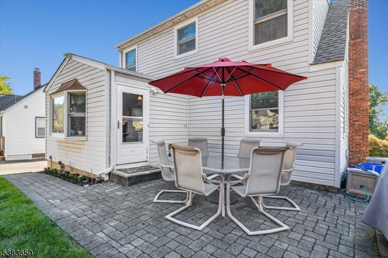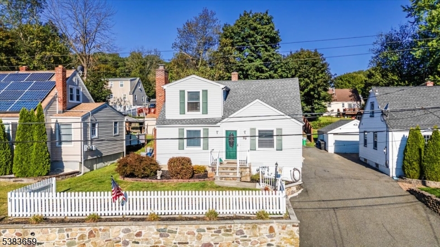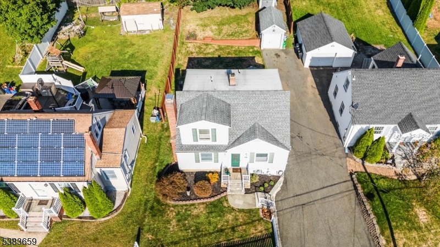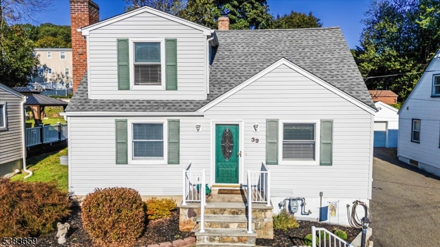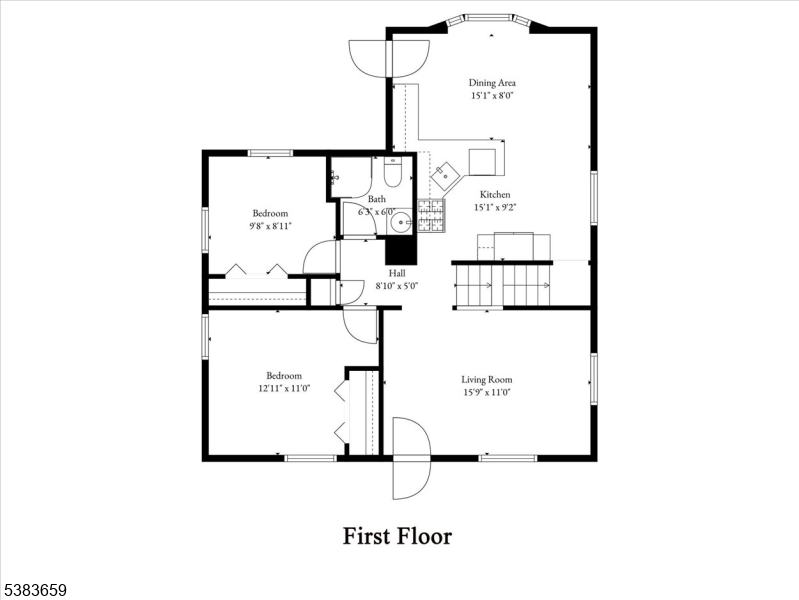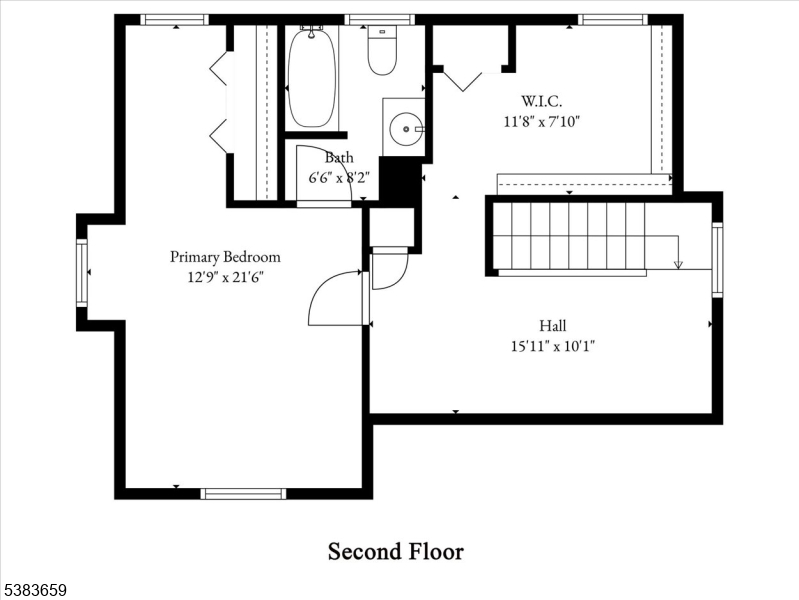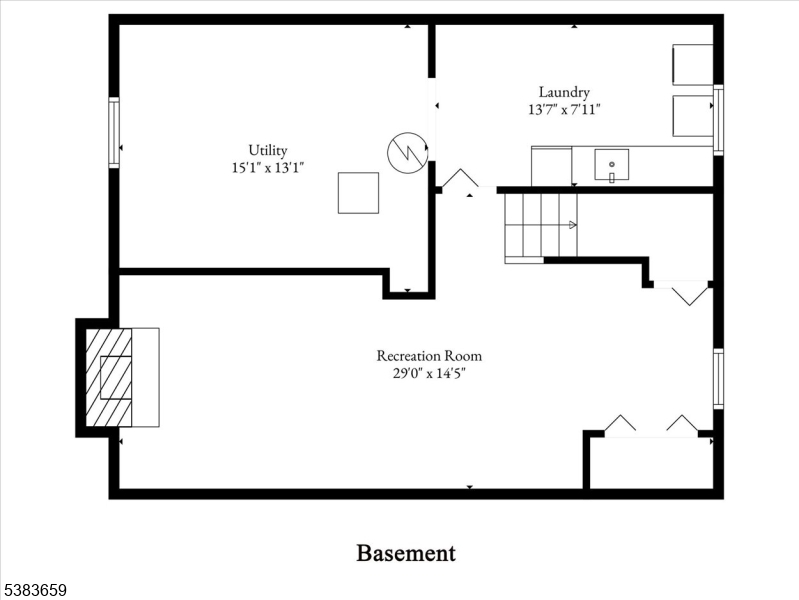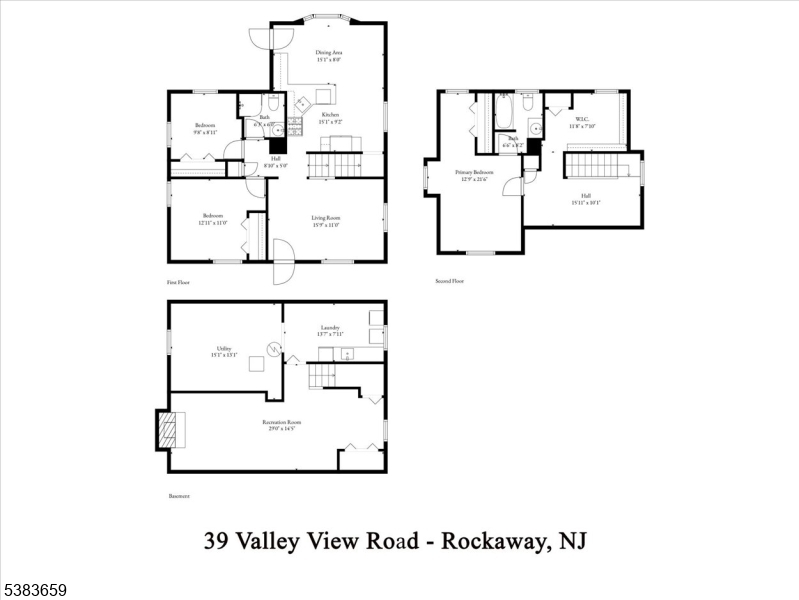39 Valley View Rd | Rockaway Boro
Welcome to this charming 3-bedroom, 2-bath Cape Cod style home in the heart of desirable Rockaway Borough. From the moment you arrive, you'll appreciate its inviting curb appeal, complete with a detached one-car garage and a welcoming layout perfect for today's lifestyle. A thoughtful kitchen extension has transformed the space into a true eat-in kitchen, offering extra counter space and a bright, open feel. From here, step through the back door to a lovely patio and fully fenced yard ideal for outdoor dining, entertaining, or simply relaxing in privacy. The second-floor primary suite is a rare find for this style of home, featuring its own private bathroom and an oversized walk-in closet that provides abundant storage. Back to the first floor, Two additional bedrooms and a second full bath complete the comfortable home. Downstairs, the finished basement offers even more living space with a cozy recreation room highlighted by a fireplace. A separate utility room and laundry room add convenience and functionality. Perfectly situated in Rockaway Borough, this home provides easy access to public transportation, schools, shops, and more. A true blend of charm, comfort, and convenience ready for you to move in and make it your own! GSMLS 3986040
Directions to property: W Main St to Farview & Valley View
