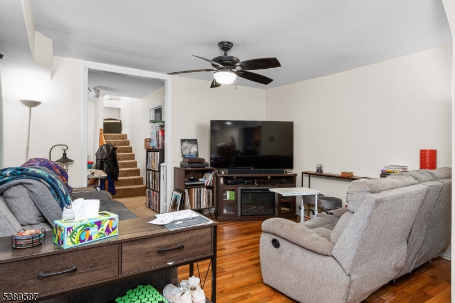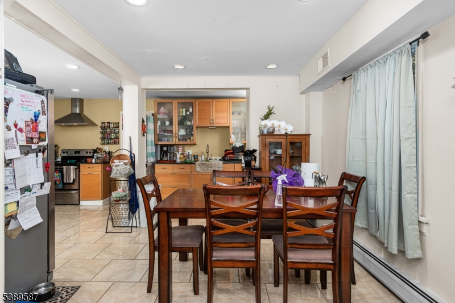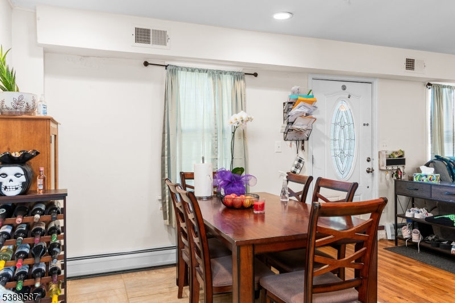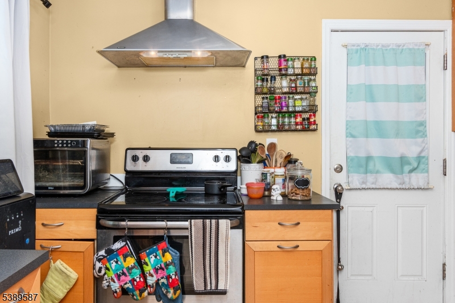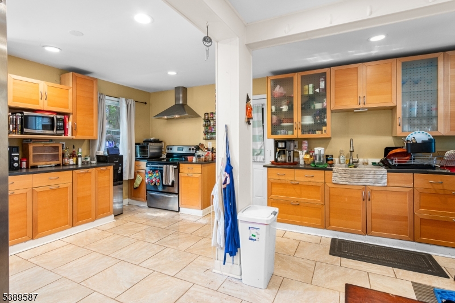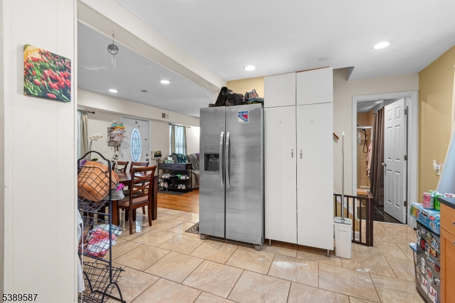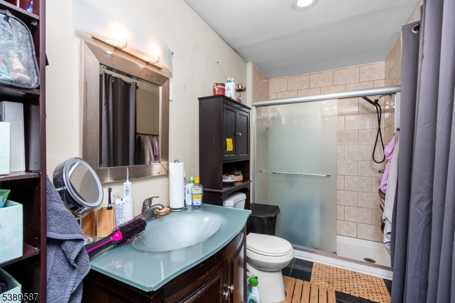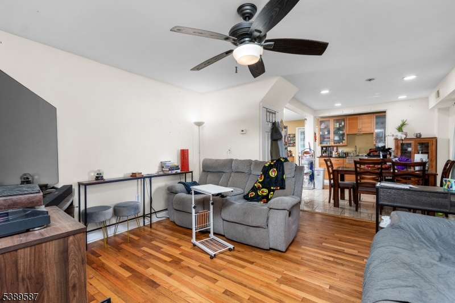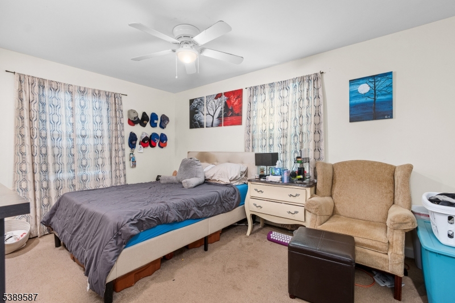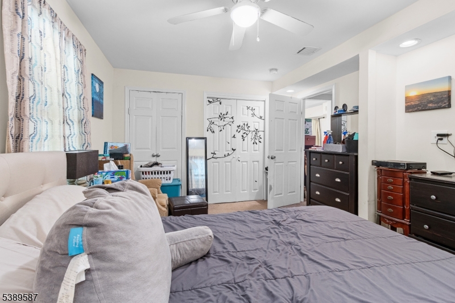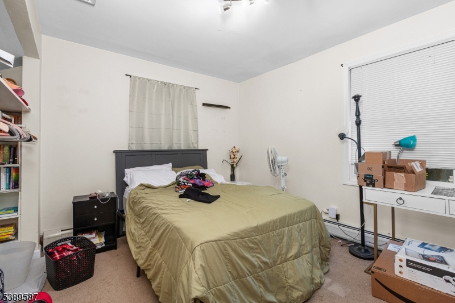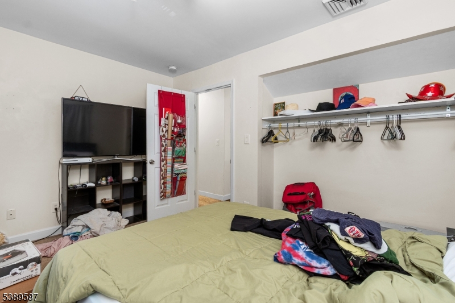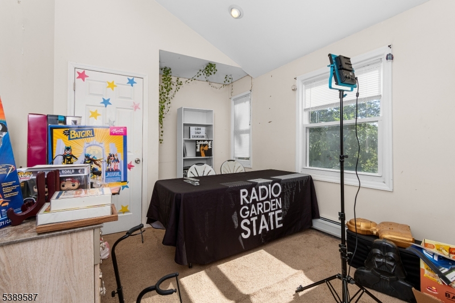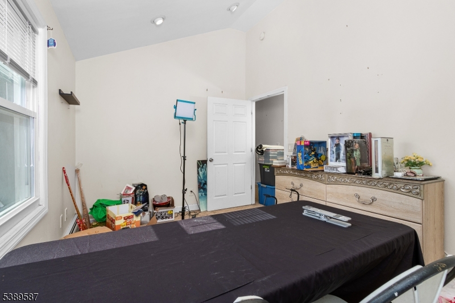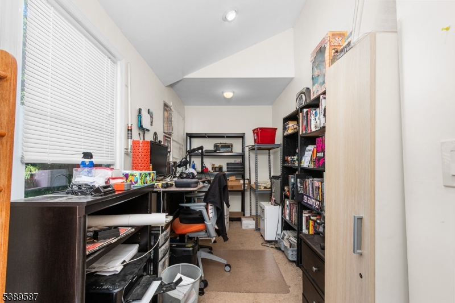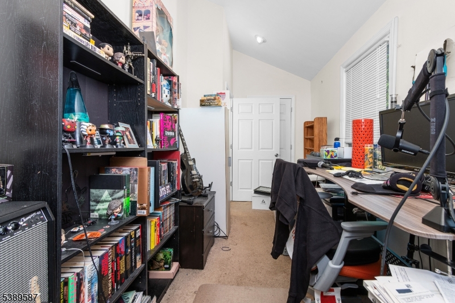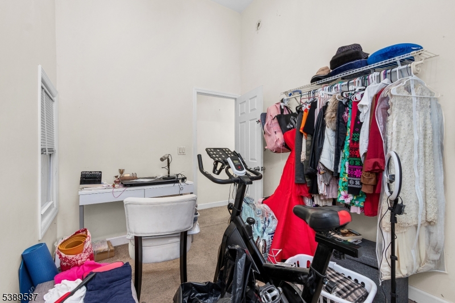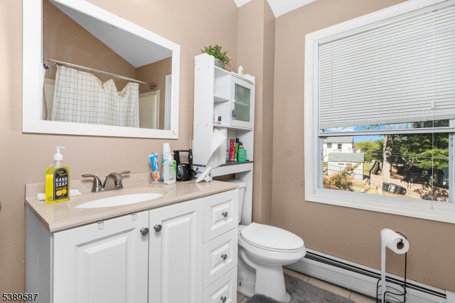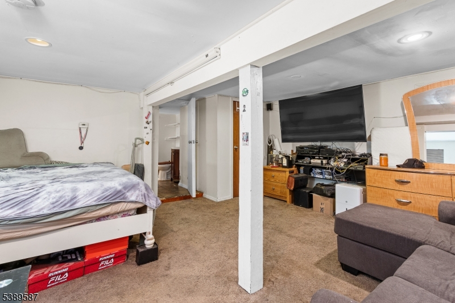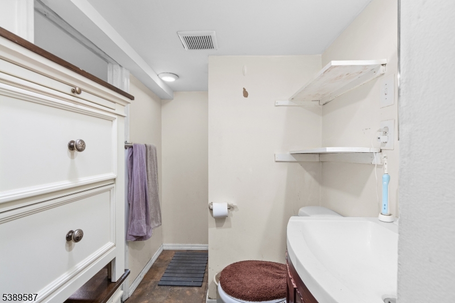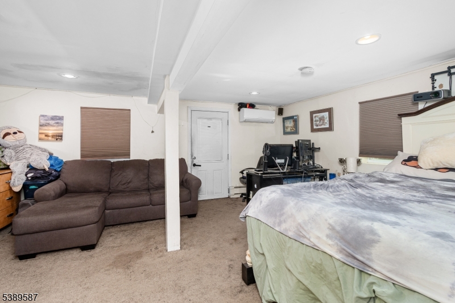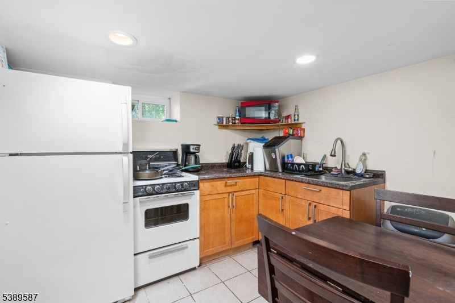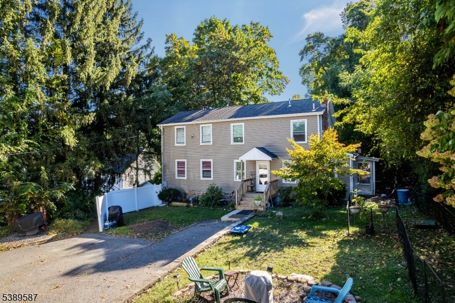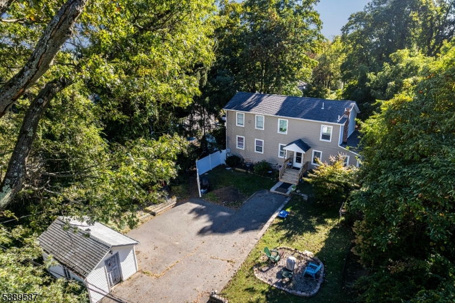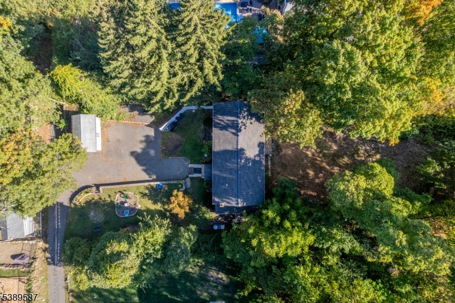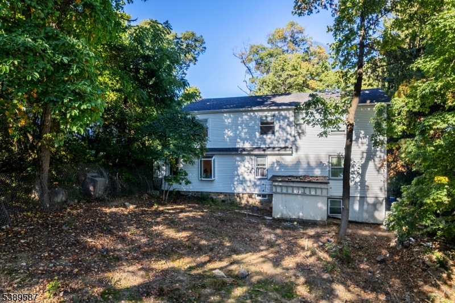31 Hyland Ave | Rockaway Boro
Don't miss this RARE opportunity to own a spacious 5-bedroom, 3-full-bath home with an in-law suite in the heart of Rockaway Boro! The first floor boasts a large kitchen, a full bath, and a convenient primary bedroom. Upstairs, you'll find 4 generously sized bedrooms and another full bath. The walk-out basement features a private in-law suite complete with 1 bedroom, a kitchen, and a full bath, while the other half offers an unfinished utility/laundry room with plenty of potential. This home is a commuter's dream, located just minutes from Routes 80, 46, and 15, and close to shopping, dining, and schools. Don't let this rare opportunity pass you by! GSMLS 3991542
Directions to property: Main Street to Mt Pleasant. Turn right onto Hyland Ave. Private Shared Driveway on the left

