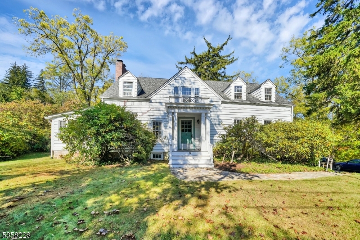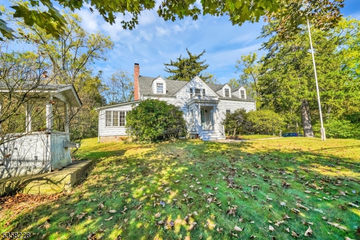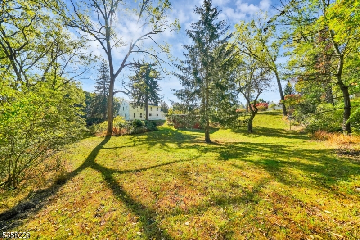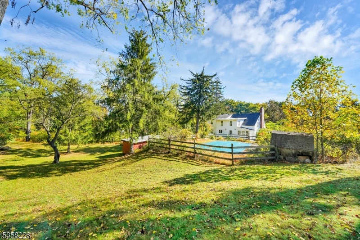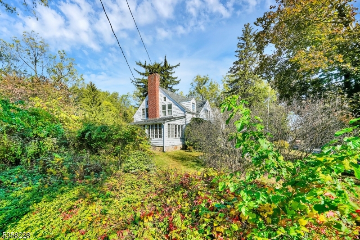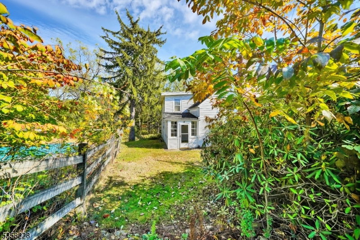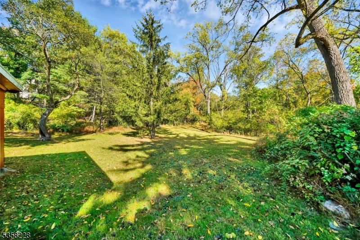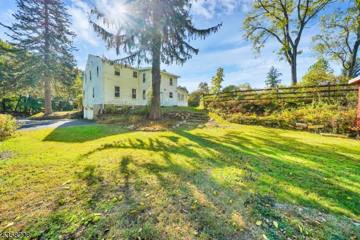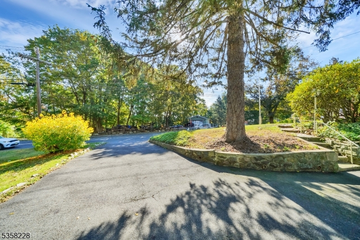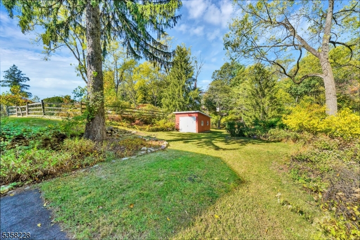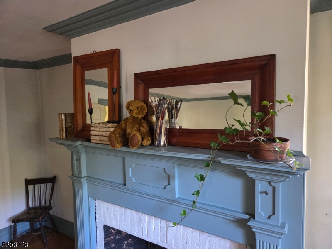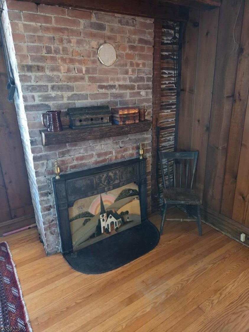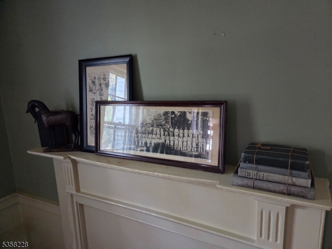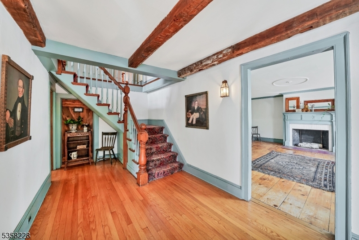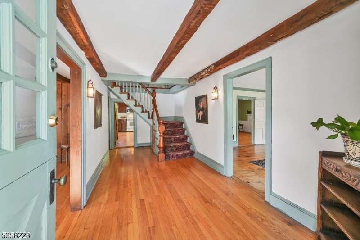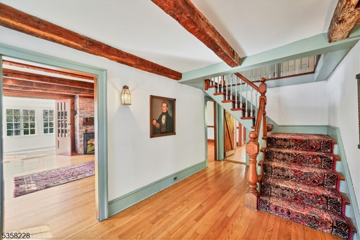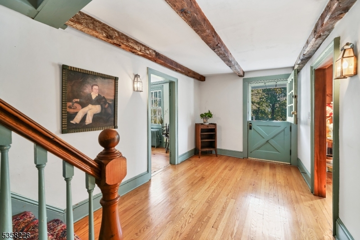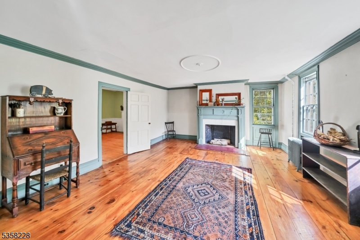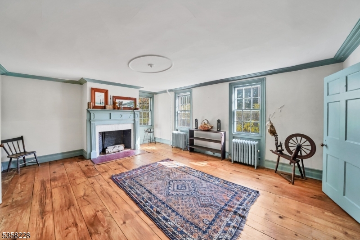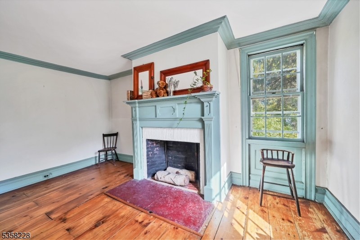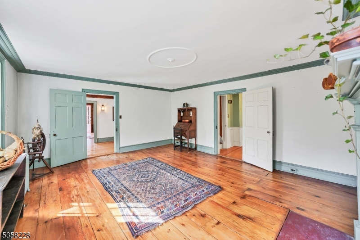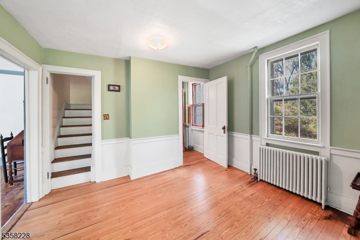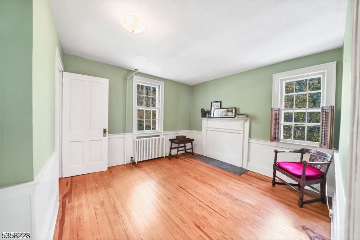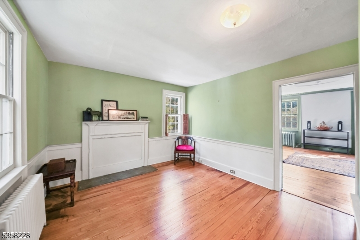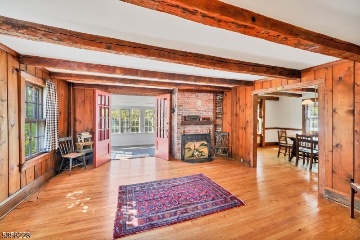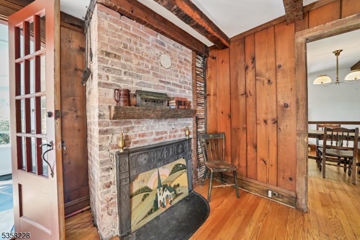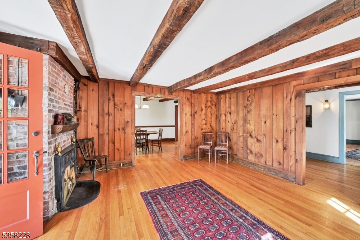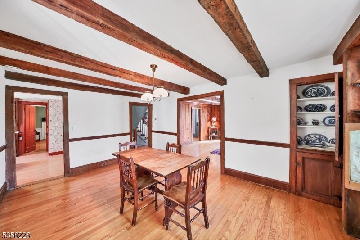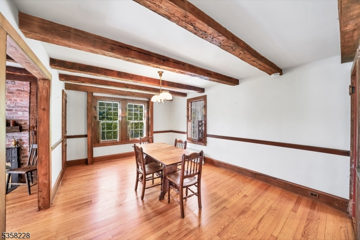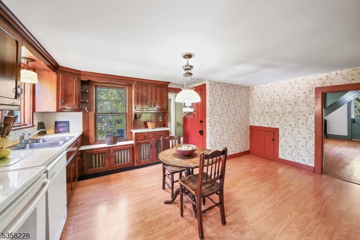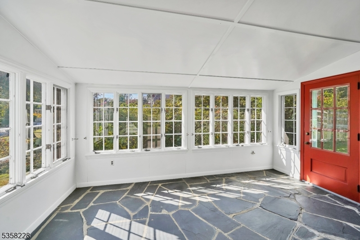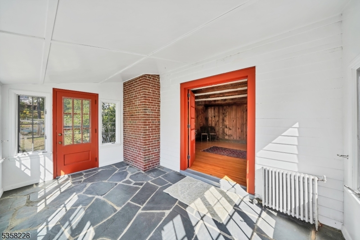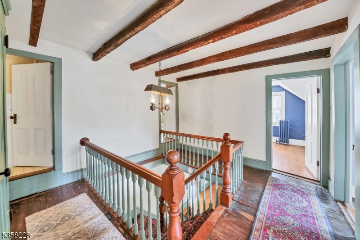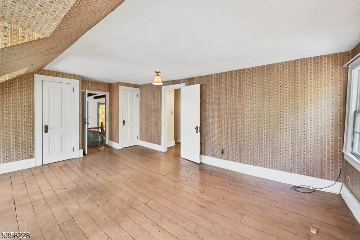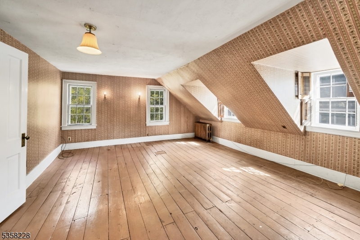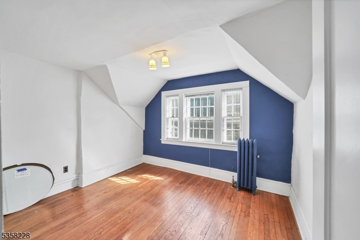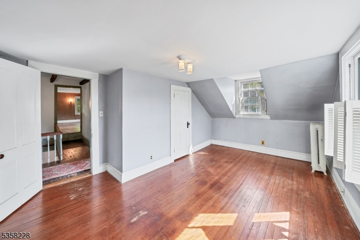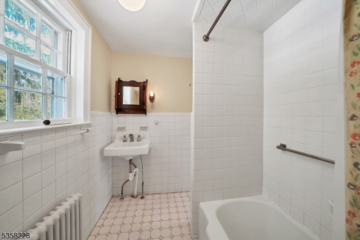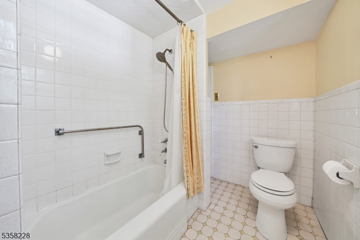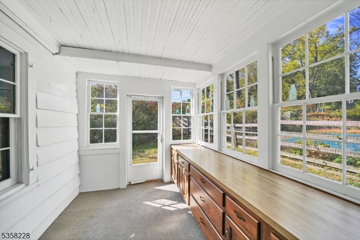318 W Main St | Rockaway Boro
One of Rockaway's landmark historic homes dating to the 19th century. Welcome to the classic charm of 318 West Main Street. This timeless 6 Bedroom Colonial Farmhouse is nestled on nearly 3/4 of an acre, the earliest section (the north end) of which appears to have been built in the early 1800's and tastefully enlarged over the years. The Main Hall with its large staircase opens onto the spacious Formal Living Room with impressive fireplace & wideboard floors, the cozy Family Room with wood-burning fireplace, Formal Dining Room with Built-In Cupboards and the Kitchen with plenty of storage space. The 1st floor also has a sun-filled 4-Season Room, a Den/Library with Back Staircase, a Greenhouse-style Mudroom and Half Bath. The 2nd Floor includes 6 Bedrooms and 2 Full Baths. The early full stone basement features an area that was the original cooking fireplace with two separate bake ovens, the utility area, and 2-car garage Although this home does need some refreshing, it will be well worth the effort to be a steward of this lovely historic property. So much to offer truly a blank canvas for your creativity and offering endless possibilities to transform it into your historic dream home. Beyond the early home, the expansive lot is amazing with nearly 3/4 of an acre, a large storage shed and tons of privacy with mature plantings for pollinators, wildlife, etc. This home offers an incredible opportunity for someone ready to bring their vision to life come and make it happen. GSMLS 3991592
Directions to property: Rt 46 to W Main Street, Number 318
