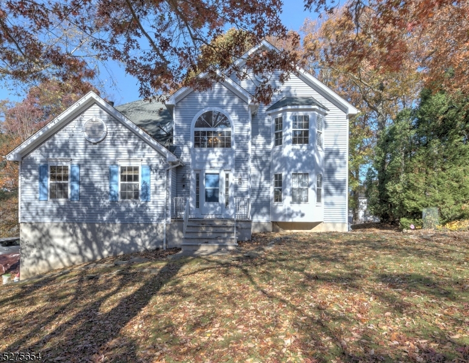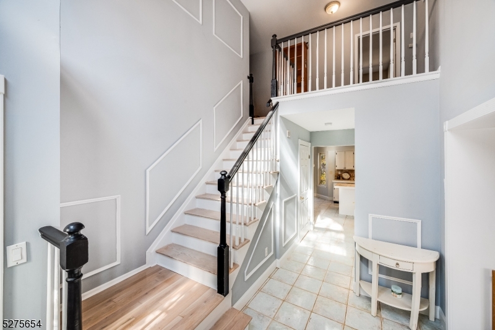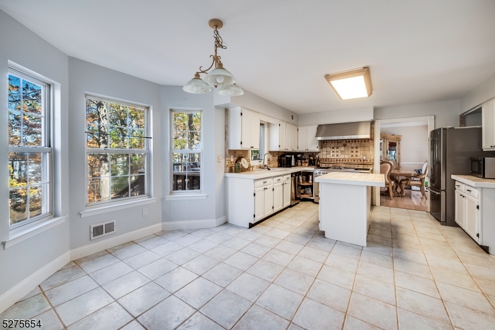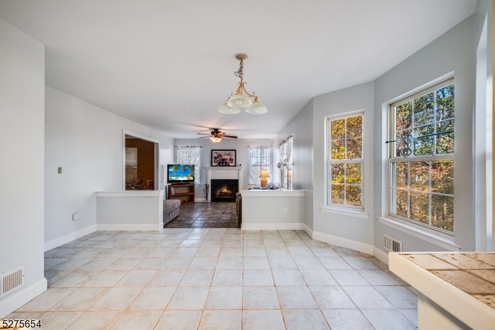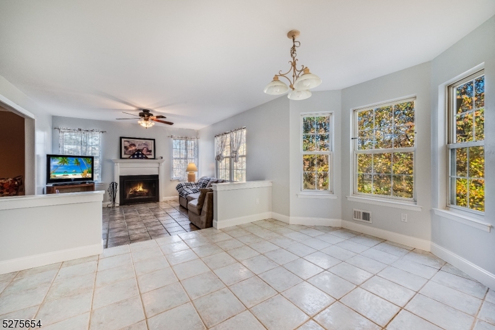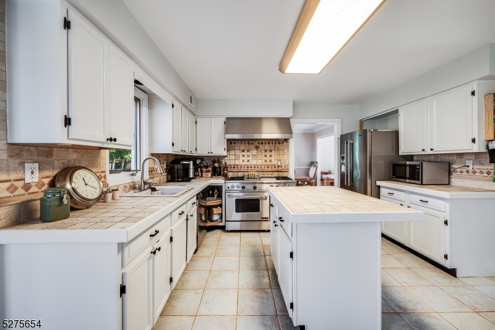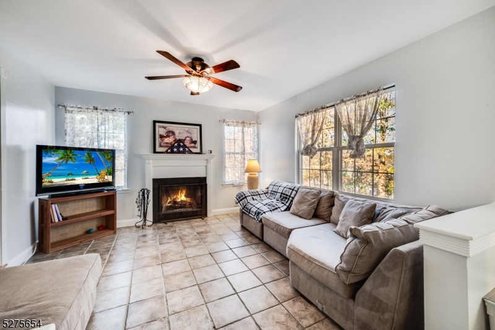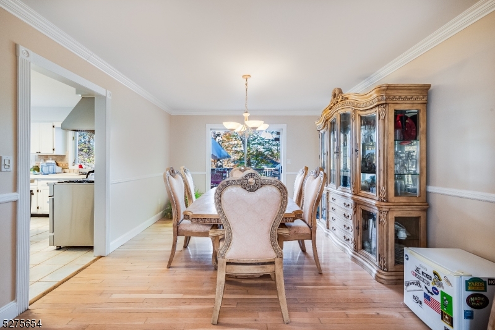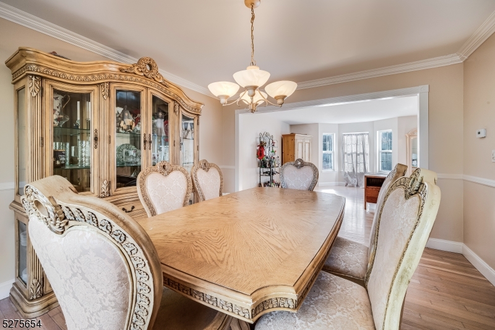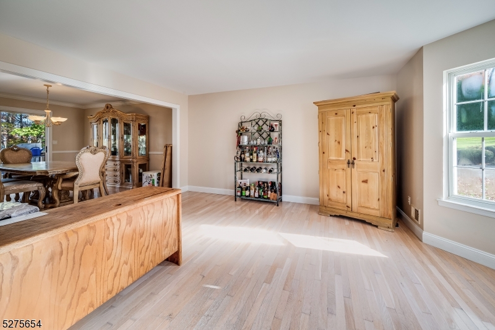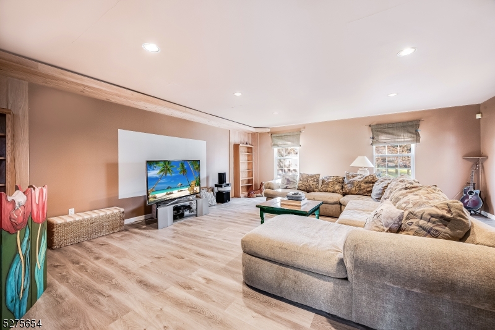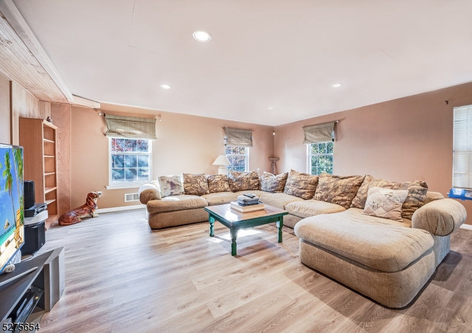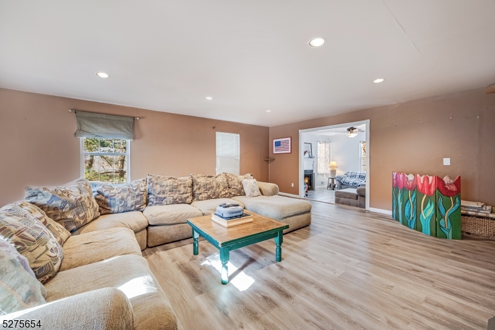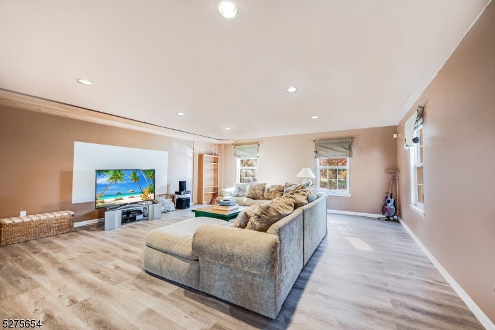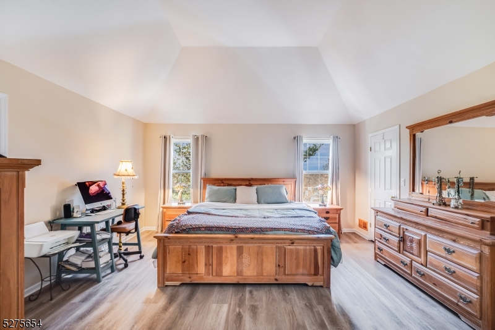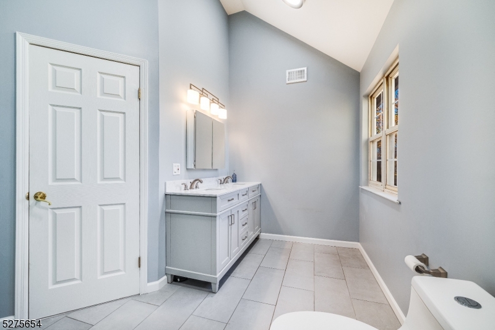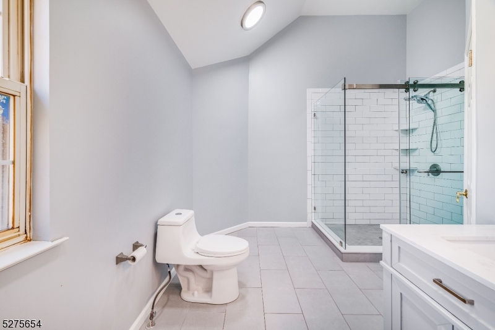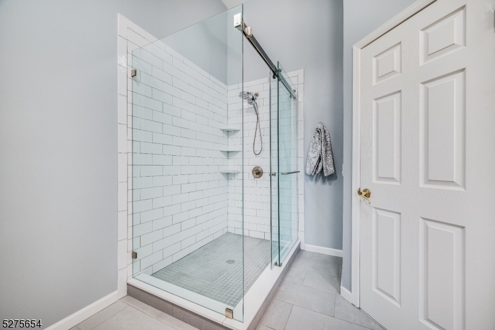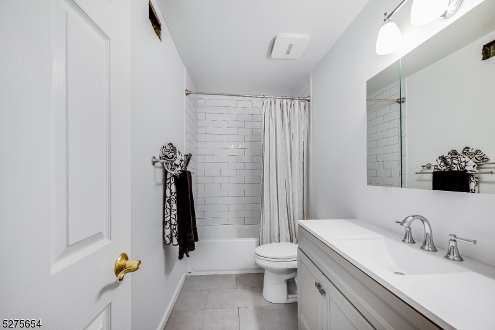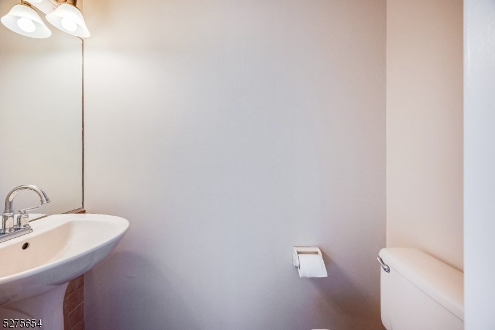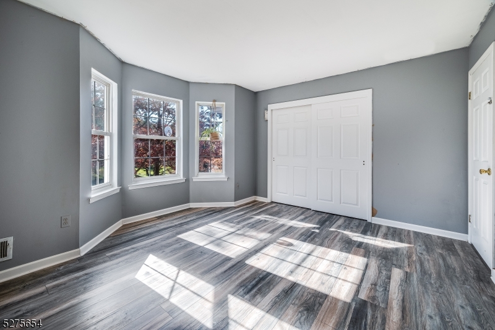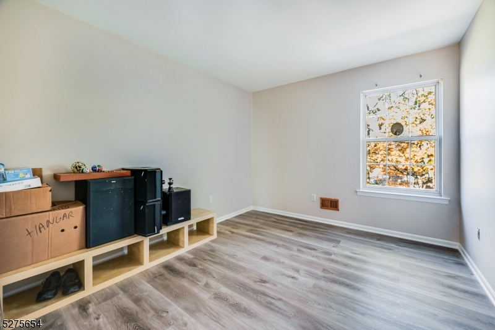332 Mt Pleasant Ave | Rockaway Twp.
Look no further your new home awaits! Don't miss out on this beautiful Colonial sanctuary on tree-lined street. Boasts Cathedral Ceilings with large eat-in-kitchen with center island. Stainless steel appliances, commercial grade stove/oven. Plenty of counter and cabinet space. Opens up directly to roomy den with wood burning fireplace. Nice and spacious FAMILY/GREAT ROOM. Formal Dining Room with sliding doors to a nice size deck, and Living Room. Updated Bathrooms, Flooring and Painting. Central Air system 9 years, Master Bedroom with on suite with WIC. There's 4 Bedrooms in total with great natural light throughout the home 2nd Bedroom has stairs to spacious Loft and an extra room for storage. Finished Basement with dry bar with bar lighting. Also has 2 car garage with brand new garage doors with plenty of parking and yard. GSMLS 3891127
Directions to property: Google Maps
