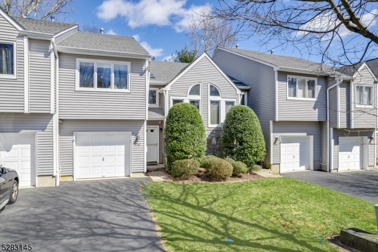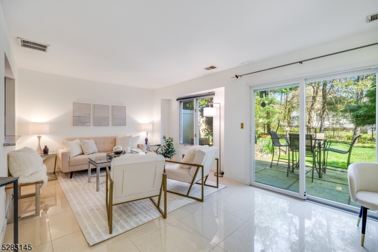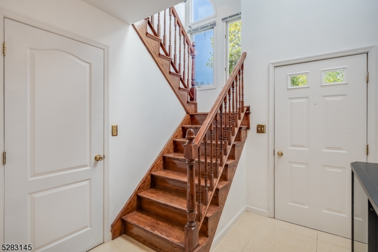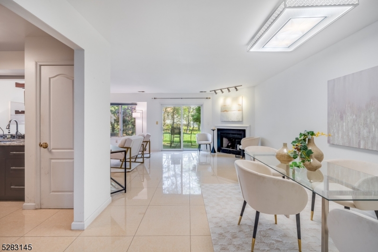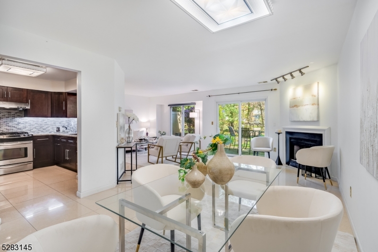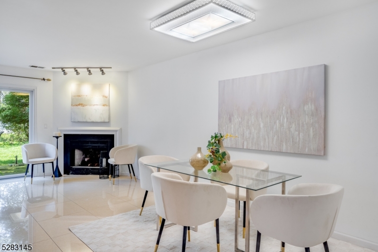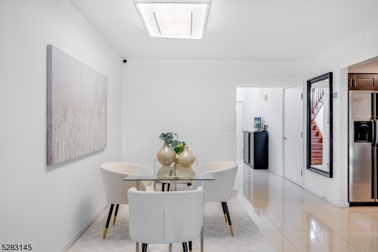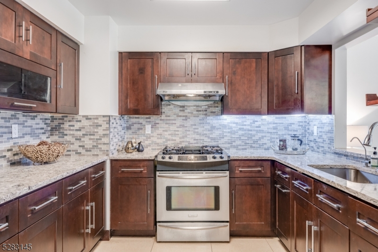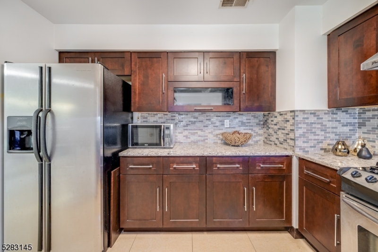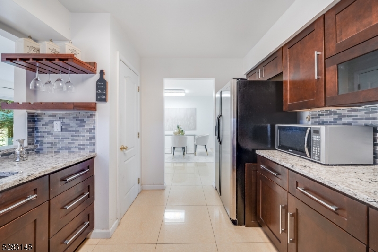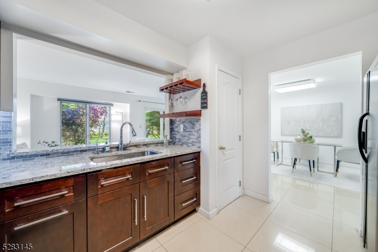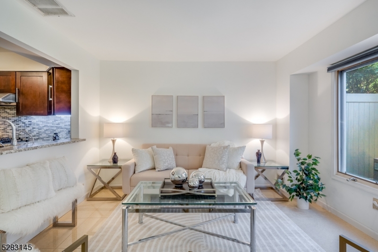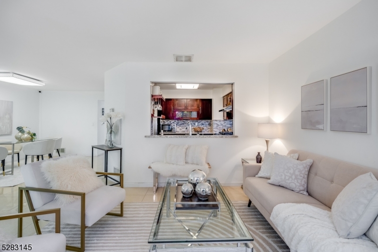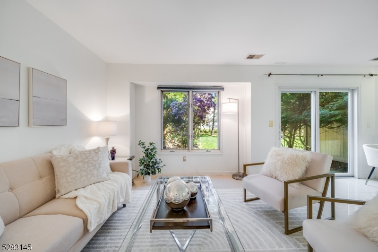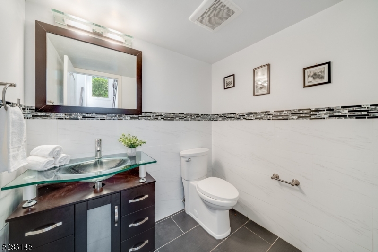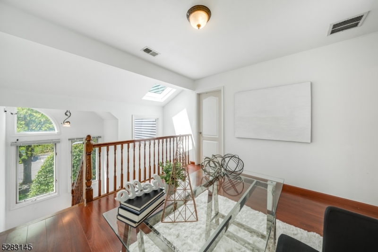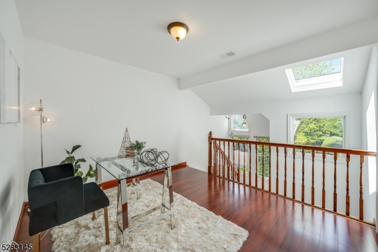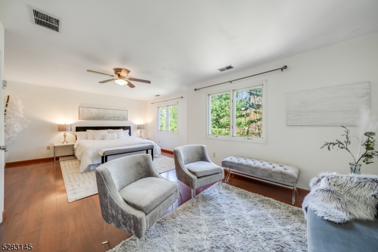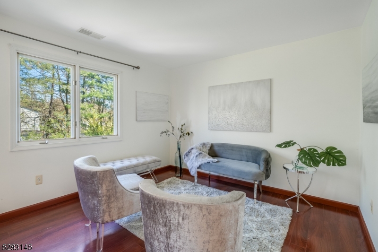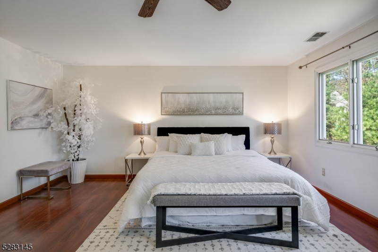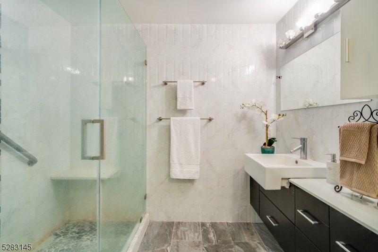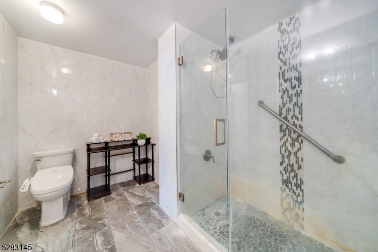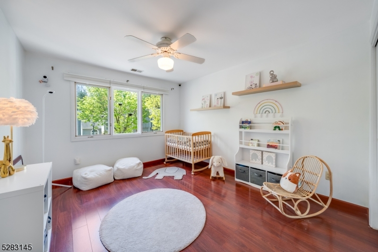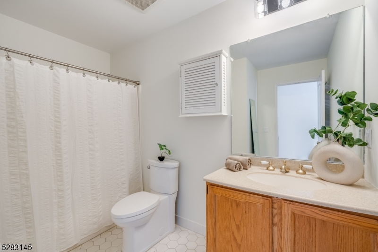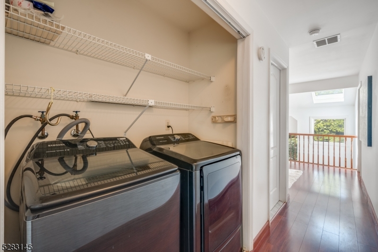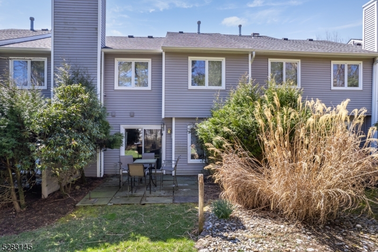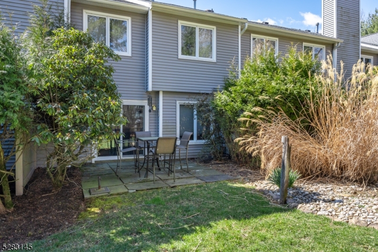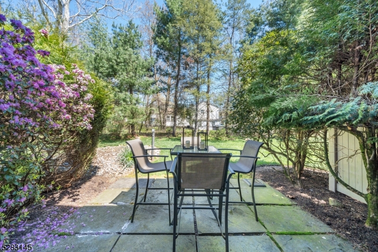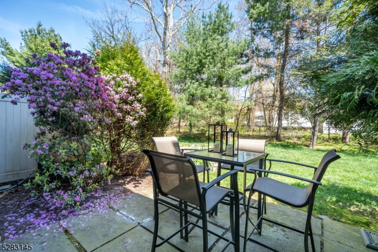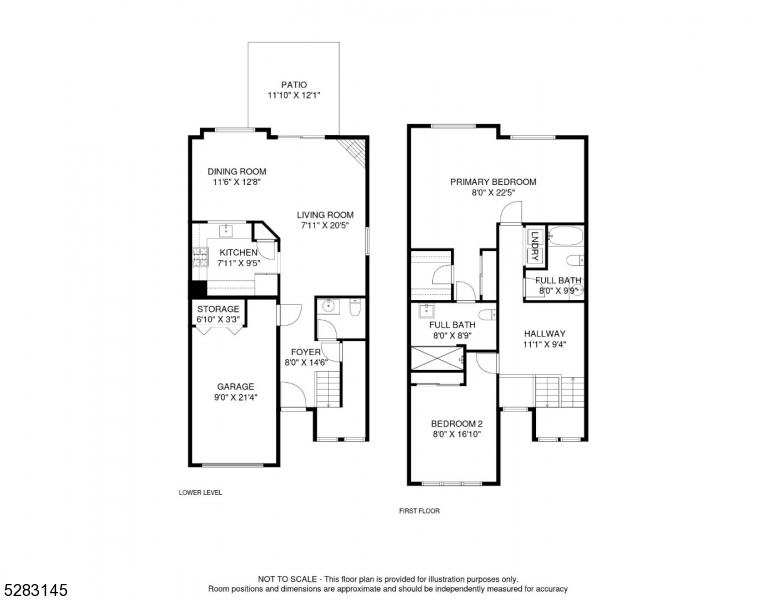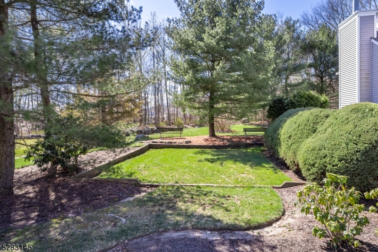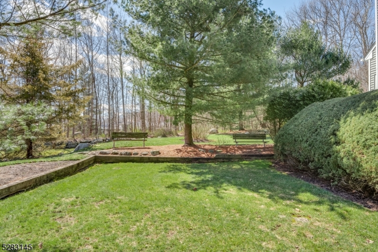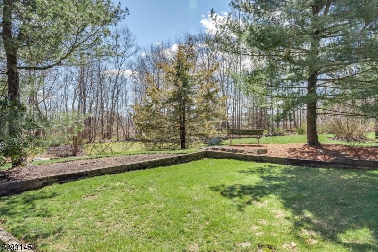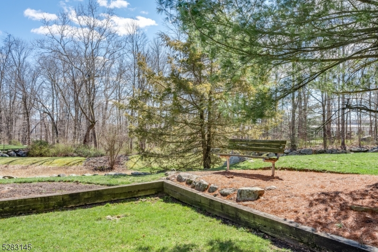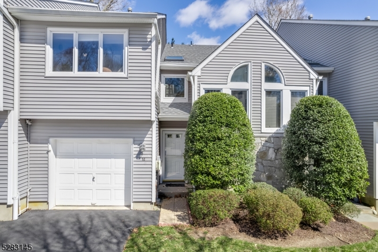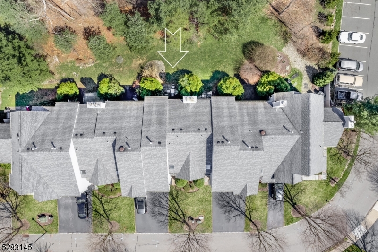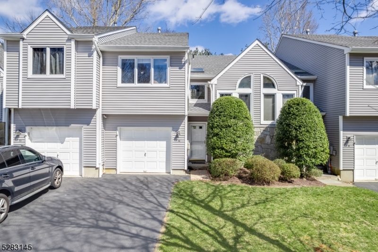12 Braemar Dr | Rockaway Twp.
Welcome to 12 Braeamer Drive, a 2/3 Bedroom and 2.1 Bathroom DELIGHT, offering the best in open concept living, and located in an impressive condominium development with ideal amenities. Luminous Entry Foyer is inviting with two-story vaulted ceiling, generous coat closet, and modern Powder Room. Sunny and spacious open Living Room and Dining Room with working fireplace and glass sliders to cozy deck, wonderful for morning coffee and al fresco entertaining. Lovely updated Kitchen (2020) pleases with granite countertops, decorative tile backsplash, and stainless steel appliances. Second Level is adorned with loft-type landing, as well as 2 Bedrooms. Primary En-Suite Bedroom is bright, and expansive enough to divide into 2 Bedrooms; and satisfies with gleaming hardwood floor, two closets (including a Walk-In Closet) and sizable En-Suite Bathroom with attractive marble accents. Sun-drenched Bedroom 2 is roomy with hardwood floor and large closet. Full Hall Bath and Laundry Closet with Samsung Washer/Dryer complete Second Level. Amazing Condo with plenty of space, sunlight, storage, and seamless living 12 Braemar Drive could be your next lifestyle chapter! GSMLS 3898061
Directions to property: Green Pond Road to Sanders Road to Braemar Drive
