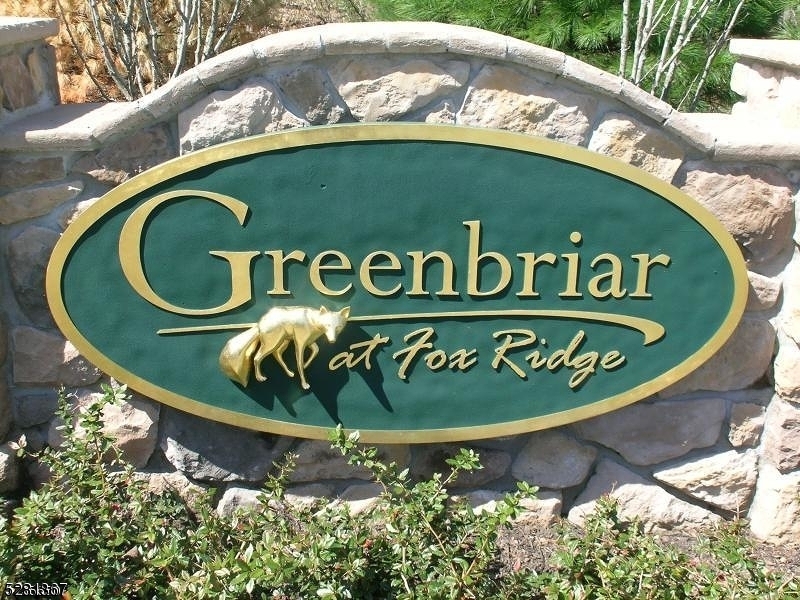3211 Pierce Ln | Rockaway Twp.
Most Desirable floor plan in Great Location! 55+ Country Club Lifestyle ! Corner Location with fountain & pond view across from trees. Large Living Room, OPEN Floor Plan, Eat in Kitchen, 2nd Bedroom Guest Wing with full bath & tub/shower. Good Size DEN/ STUDY. Sought after Rancocas floor plan offers 1850 sq ft of living space with Living Room/Dining Combo that is 27ft with pass thru to Kitchen which is Great for Entertaining ! Sliders to Large covered Balcony. Spacious Primary Bedroom Suite includes Full Bath, 2 Walk In Closets & walk in shower. UPGRADES include extra closet, ceiling fan, extra cabinets. Large Study-many uses-Den/Guest Room/Office. Separate Eating area for Table in Kitchen, as well as Breakfast Bar. SS Appliances, Plenty of Counter & Cabinet Space. Laundry Room in Condo. This is the only floor plan in Community with Eat in Kitchen & Large Balcony. Assigned Parking Spot in Garage with Large Storage Unit. Very economical utility costs. Beautiful Upscale Clubhouse-16,000 sq ft, Indoor Pool & Sauna, Fitness Center, Aerobics/Dance Room, Game/Card Rooms, Art Studio, Banquet Room, & MORE! Large Outdoor Pool, Picnic Pavilion w/ grills, Tennis/Pickleball Courts, Walking Paths, Bocce & Community Garden. FULL Social Calendar. Gated Community in a Parklike neighborhd setting. Convenience is key- Nearby Mall, Rt. 80, Shopping, Restaurants, Dr. Offices, NY Transp., Golf, and Parks. Come be a part of this Newer & ACTIVE COMMUNITY!! GSMLS 3898378
Directions to property: Route 80 to EXIT 35B to Mt. Hope Ave, thru Light. Right onto Richard Mine Rd. Right to Greenbriar En




























