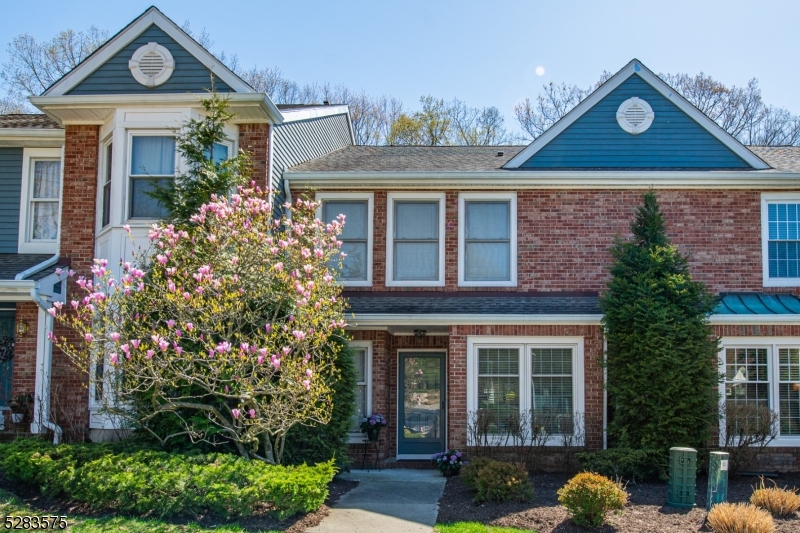5 Heatherwood Ct | Rockaway Twp.
BEAUTIFULLY UPDATED 3 BDR-2.5 BTH TOWNHOME -THE POINTE AT STONEVIEW! DESIRABLE OPEN FLOOR PLAN FEATURES ENTRY FOYER w/TASTEFULLY CHIC POWDER ROOM & DOUBLE COAT CLOSET. SPACIOUS & BRIGHT EAT- IN- KITCHEN w/WHITE CABINETS, GRANITE COUNTERS & NEWER STAINLESS STEEL APPLIANCES. KITCHEN OPENS TO DINING ROOM & LIVING ROOM, w/CUSTOM DESIGNED BUILT-INS & COZY WOODBURNING FP. PERFECT FOR ENTERTAINING!! STAIRCASE LEADS TO MASTER BEDROOM SUITE w/LUXURIOUS SPA LIKE MASTER BATHROOM & WALK-IN-CLOSET! TWO ADDITIONAL BEDROOMS & UPDATED BATHROOM. CONVENIENT 2ND FL. LAUNDRY! LIVING ROOM SLIDERS LEAD TO EXTENDED BACKYARD PATIO, PERFECT FOR GRILLING!! BACKYARD FACES THE SCENIC & SERENE WOODS!! JUST STEPS AWAY FROM THE COMMUNITY POOL IN A PICTURESQE SETTING! CLOSE TO ROCKAWAY TOWNSQUARE MALL, PETERSON SPORTS FIELD w/ ALL NEW COURTS & FIELDS, MAJOR ROADS, SCHOOLS, PUBLIC TRANSPORTATION, EASY COMMUTE TO NYC! ALL SO CONVENIENT!! WON'T LAST! GSMLS 3900558
Directions to property: Mt. Hope Ave. to Mineral Springs Rd.- Rt. Onto Fleetwood-Rt. Onto Rolling Hills To Heatherwood.























