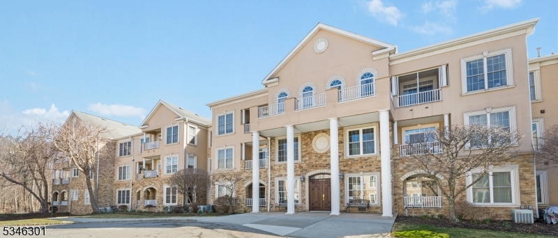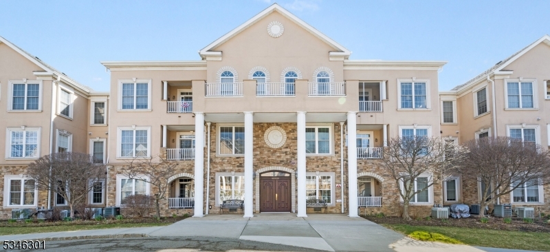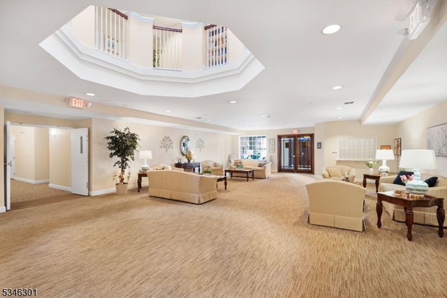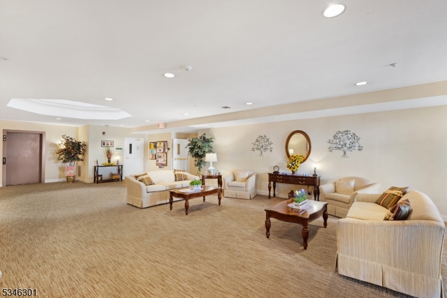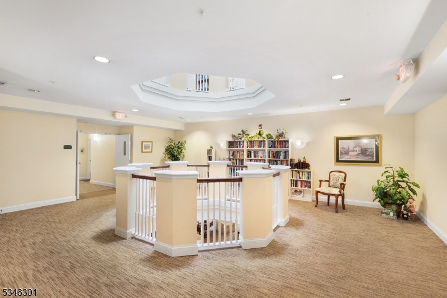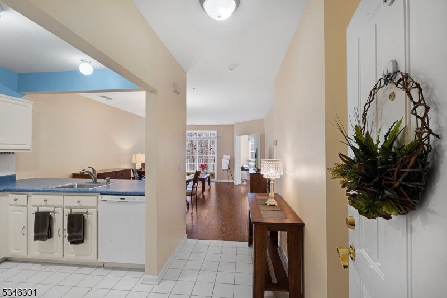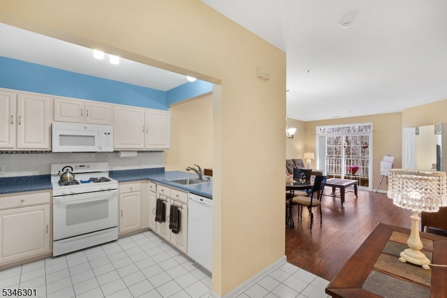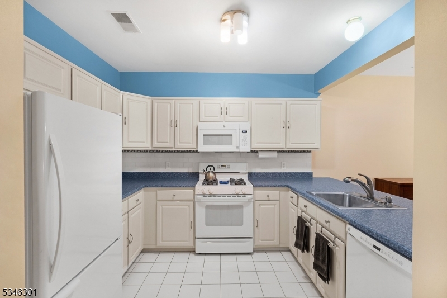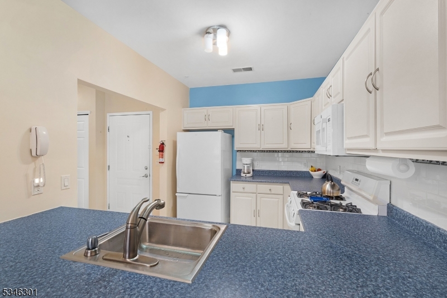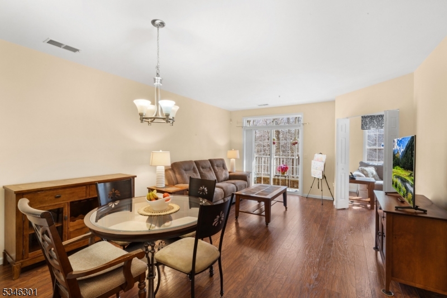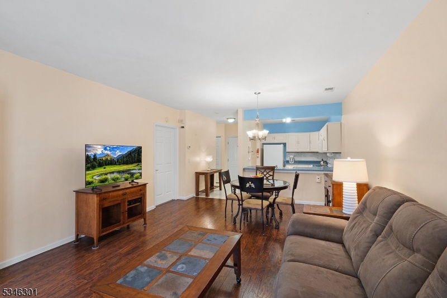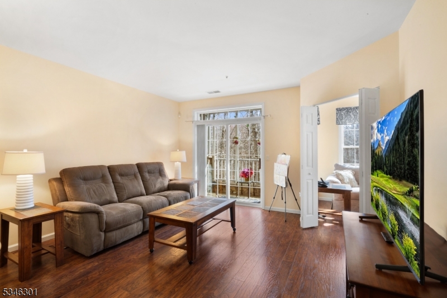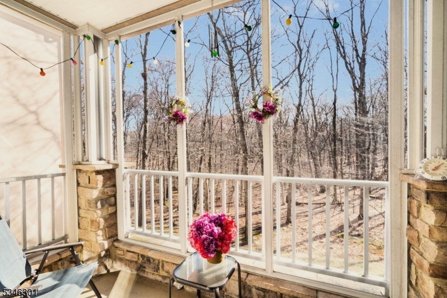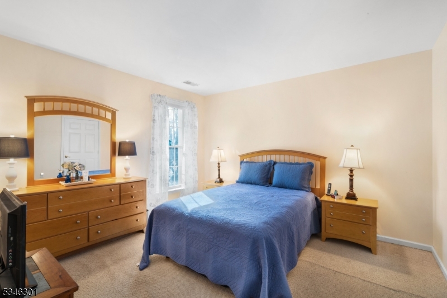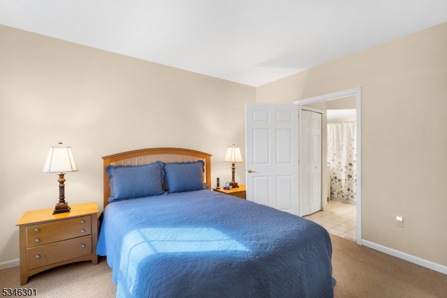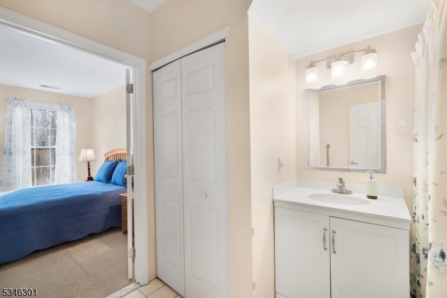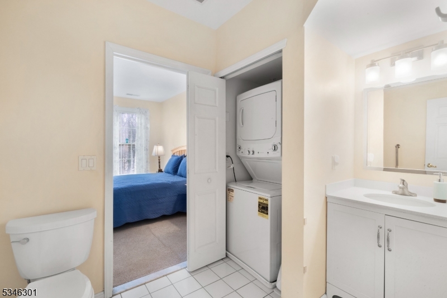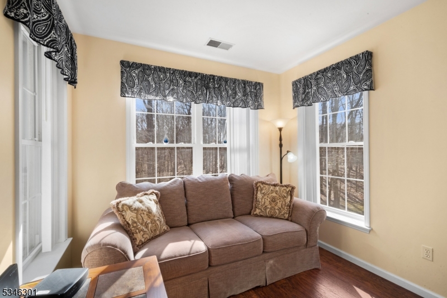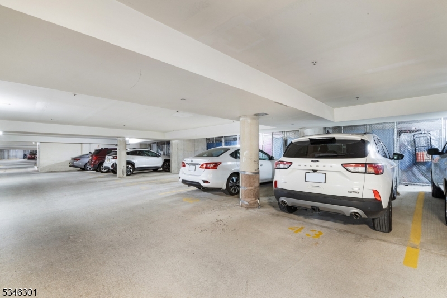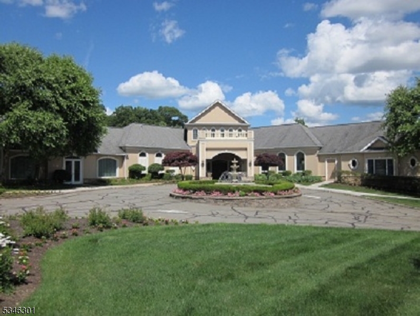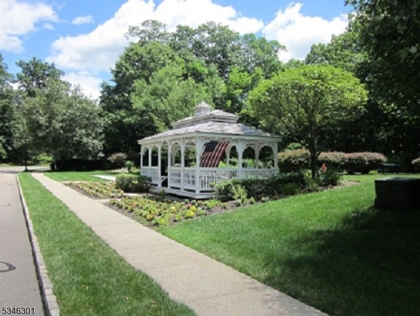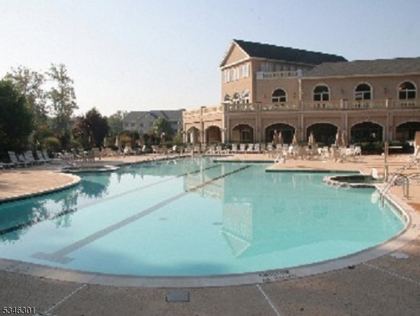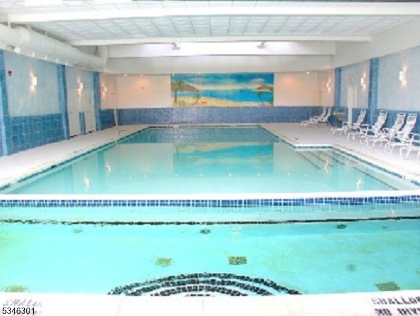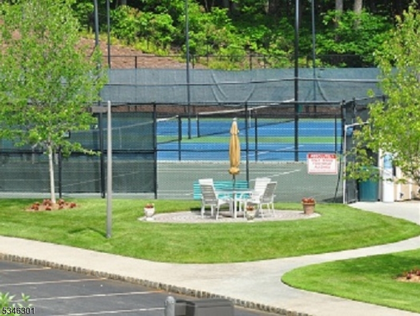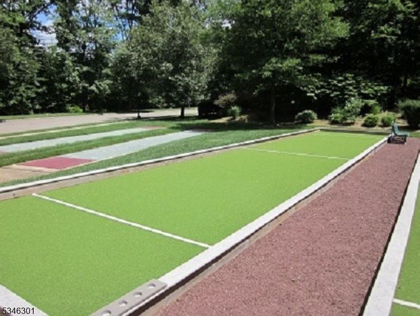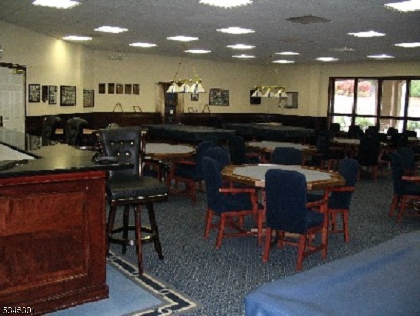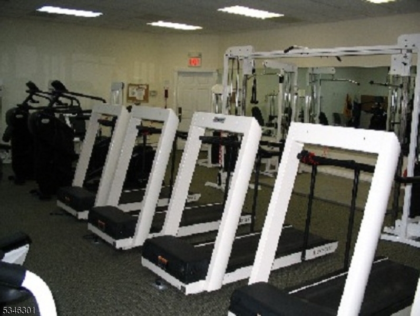1208 Clinton Ln, 1208 | Rockaway Twp.
Welcome to Fox Hills, an Active 55+ Community! Beautiful, Well Maintained 2nd Floor Unit in Grant Building with Elevators. Lots of Light throughout this sought after Cambridge model - featuring a screened in balcony with a private & serene woodland view. Living Room, Dining Room & Kitchen offer an open floor plan for entertaining. Spacious Bedroom with a walk in closet & a dual entry to the full bath. Sunlit Den with a wall of windows offers versatile space with a view - Office, TV Room & more. In-Unit Laundry with stackable washer/dryer, lots of closets for storage, plus two storage units in the lower level garage, one assigned garage space #43, with additional parking available outside of the building in a shared parking area. Fox Hills offers plentiful activities & clubs for residents, a fantastic Community Center, Indoor & Outdoor Pool, Gym, Tennis & Pickle Ball Courts & so much more. Conveniently located near the Rockaway Townsquare Mall for restaurants, shopping + bus for NYC! 24 Hour Gate House for Security. GSMLS 3953272
Directions to property: Route 80 West, Exit 35B (Mt Hope Exit) to Fox Hills Entrance on right to Guard Gate - make right on
