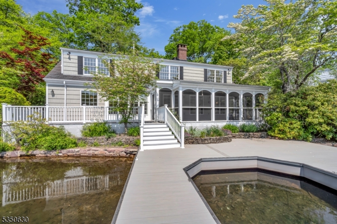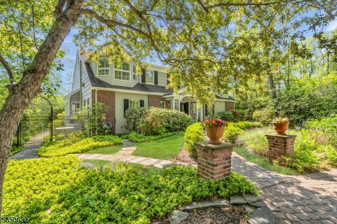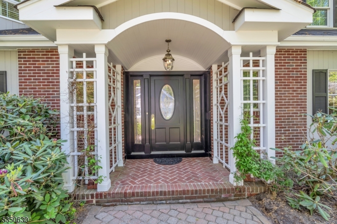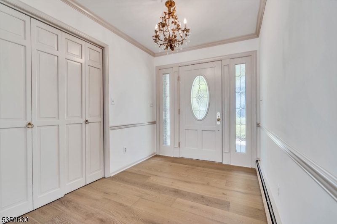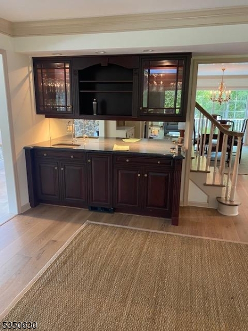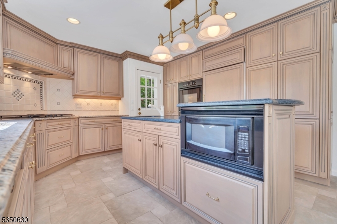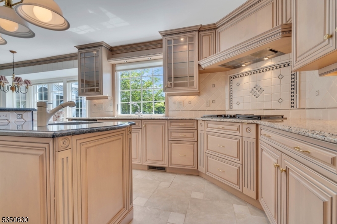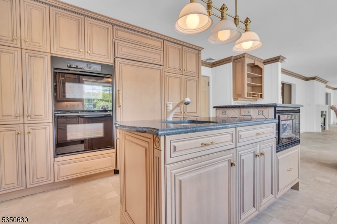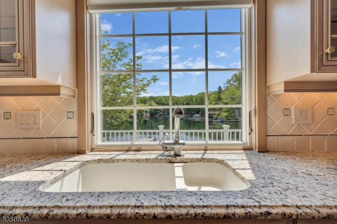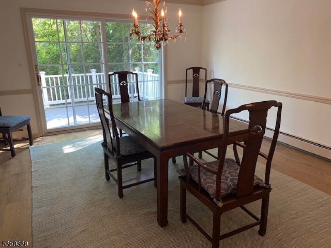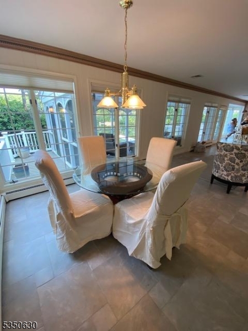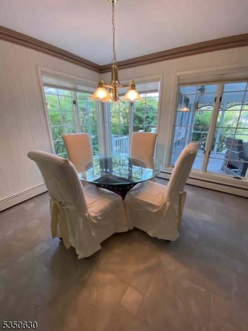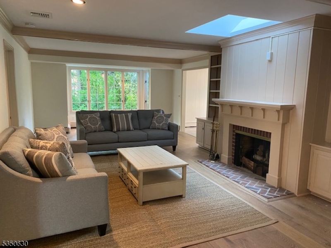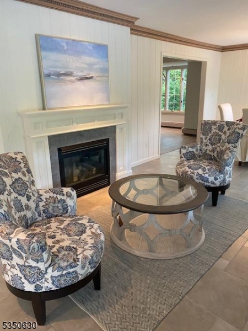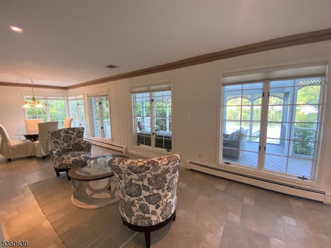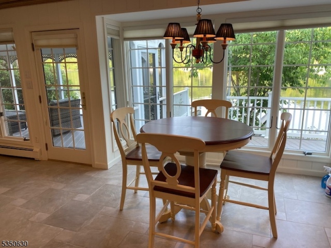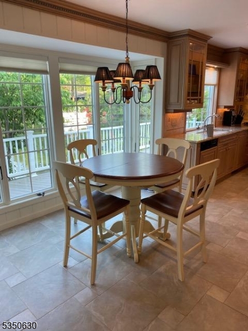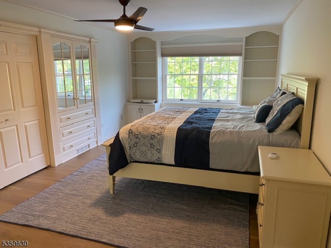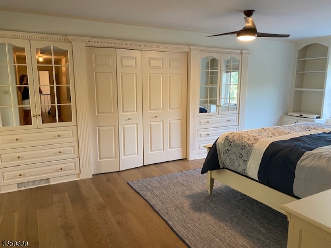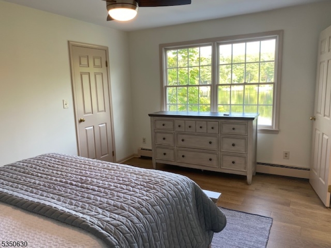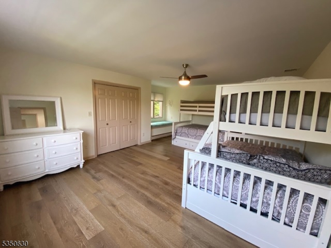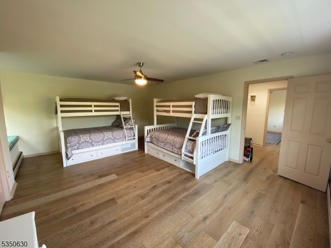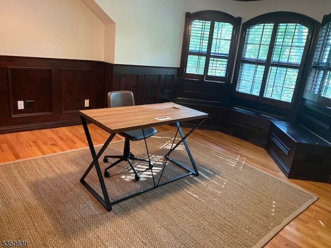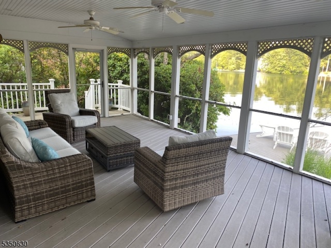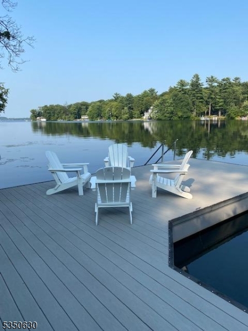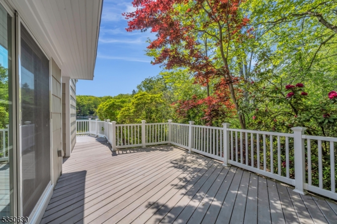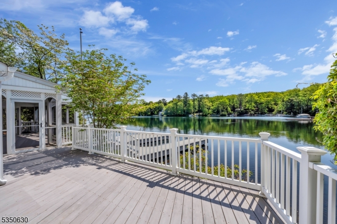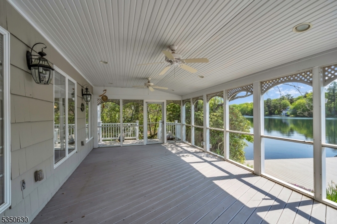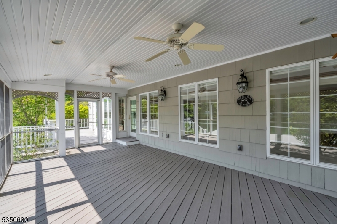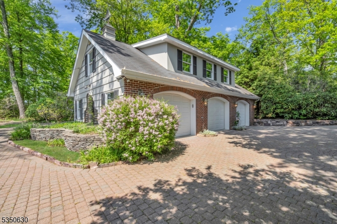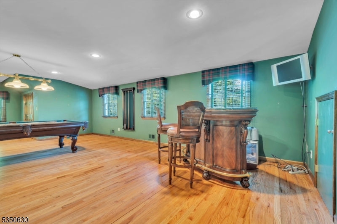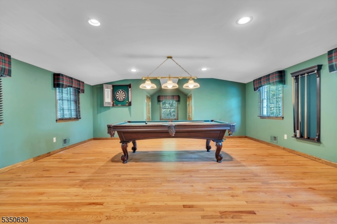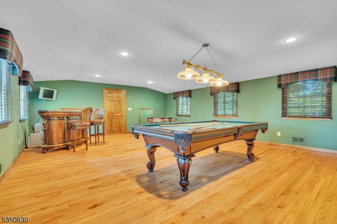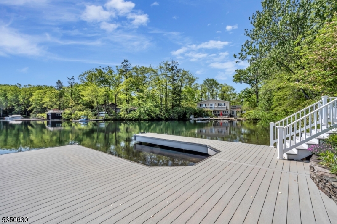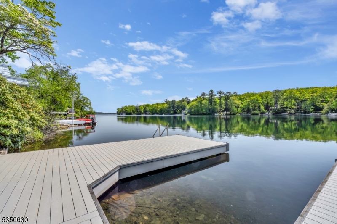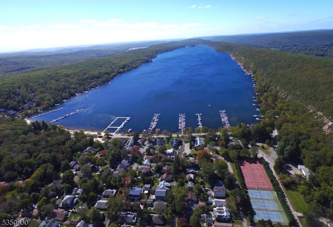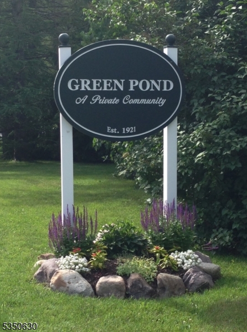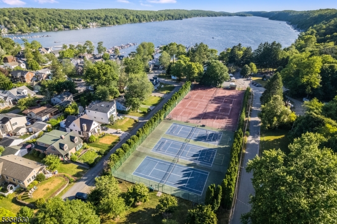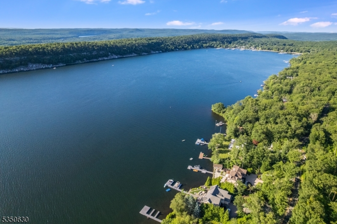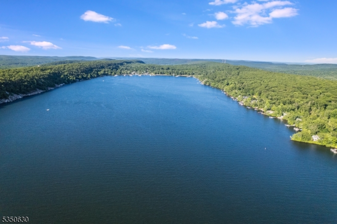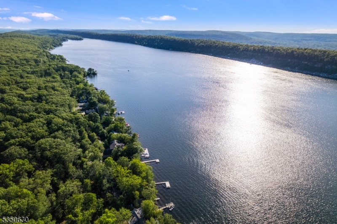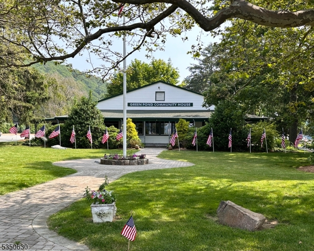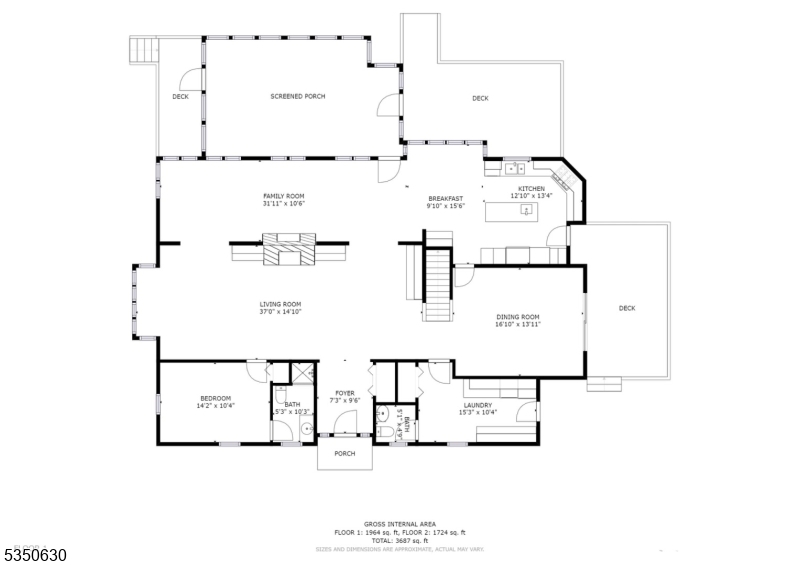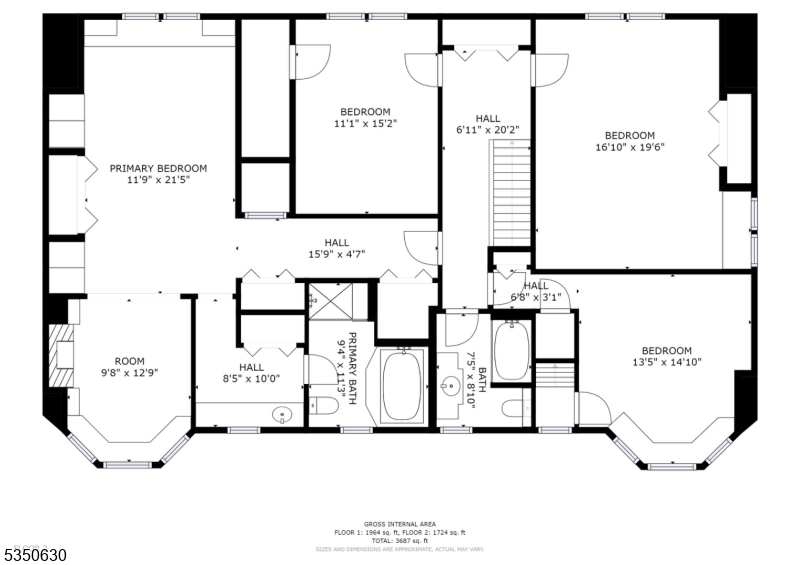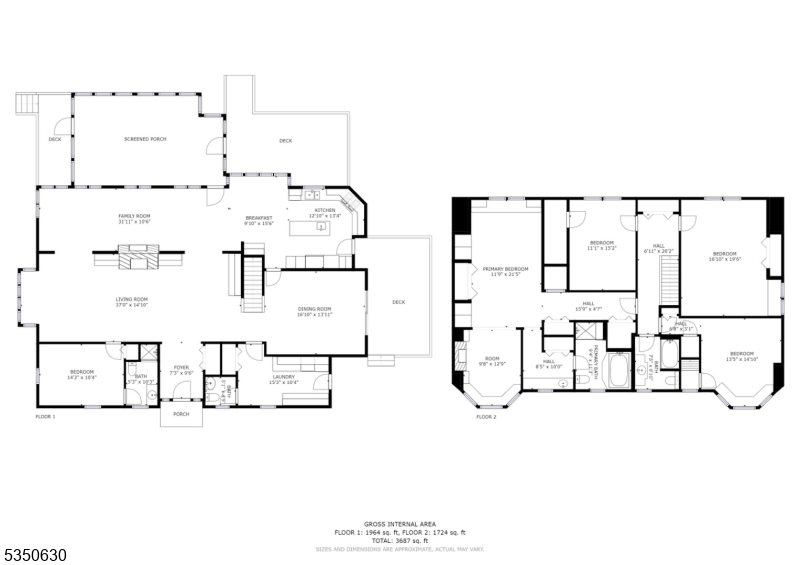157 Lake End Rd | Rockaway Twp.
Tucked away in the quiet cove of New Jersey's cleanest glacial lake, just 31 miles from Midtown Manhattan, this exceptional lakefront property offers a rare opportunity to enjoy the coveted lifestyle of Green Pond's sought after Lake End Corporation. Architecturally distinctive and thoughtfully designed, this expansive 4-bedroom plus office, 3.5-bath home is perfectly positioned on a beautifully private lot. From the moment you arrive, you'll be drawn in by the peaceful setting, stunning lake views, and timeless charm. Inside, the home boasts a spacious layout ideal for both relaxed living and effortless entertaining. Special features include three gas fireplaces, a built-in wet bar, and a generous screened-in porch that invites you to unwind while taking in the water views. The finished, heated and air- conditioned bonus room above the oversized 3-car garage adds incredible flexibility. Perfect as a rec room, studio, or guest space. Step outside to your private dock, crafted from a Trex-like material for year-round enjoyment. Whether you're boating, swimming, or simply soaking in the scenery, this home offers direct access to all the priceless pleasures of lakefront living. Additional highlights include a built-in whole house generator for peace of mind and thoughtful updates throughout. GSMLS 3956621
Directions to property: Rt. 80 W. or 23 N. to Rt. 513 (Green Pond Rd) to Lake End Rd to #157 no sign
