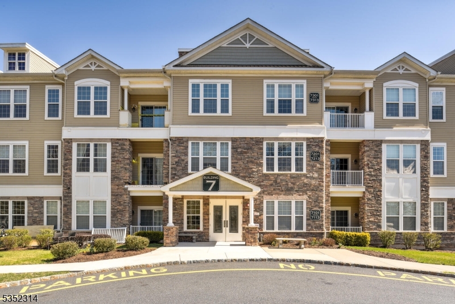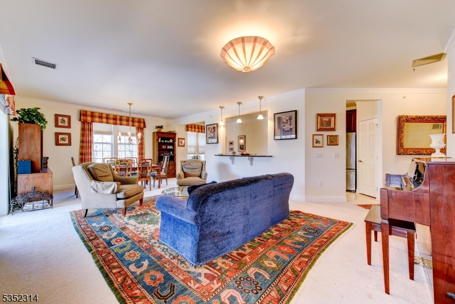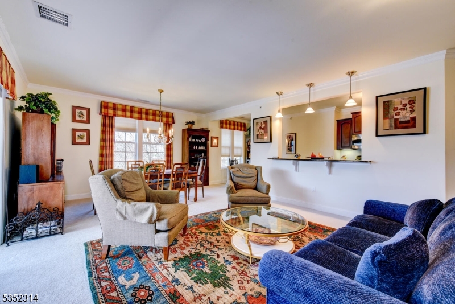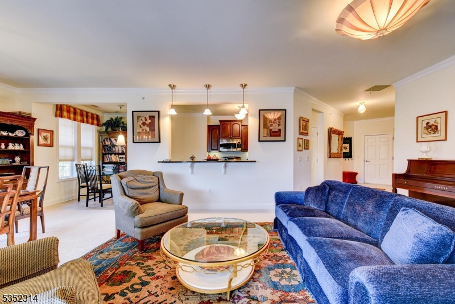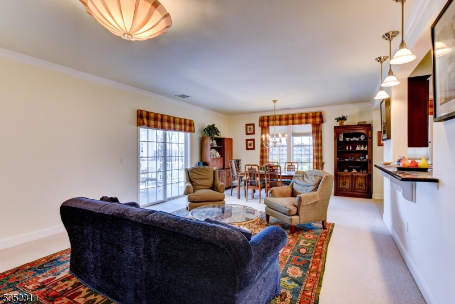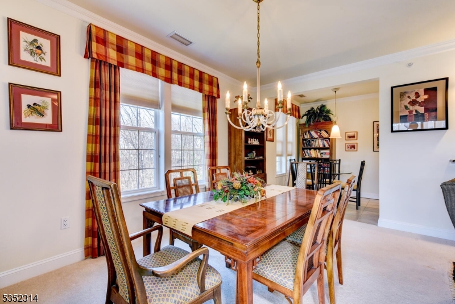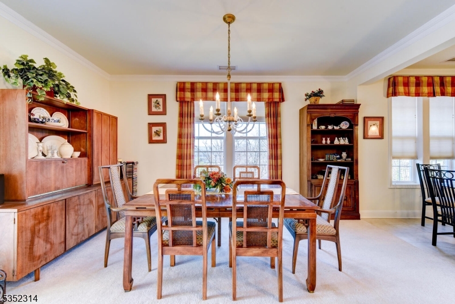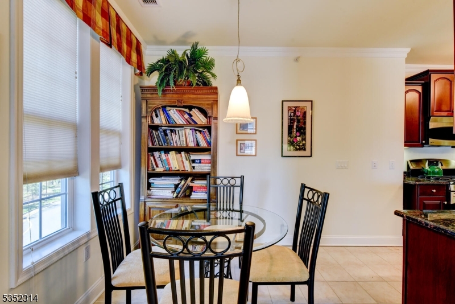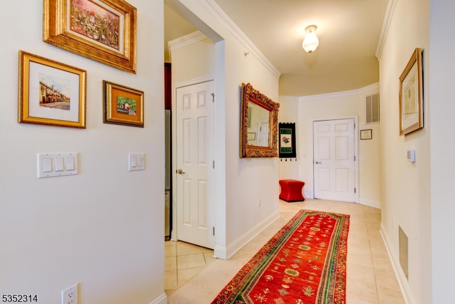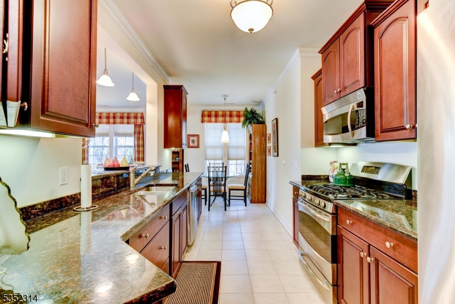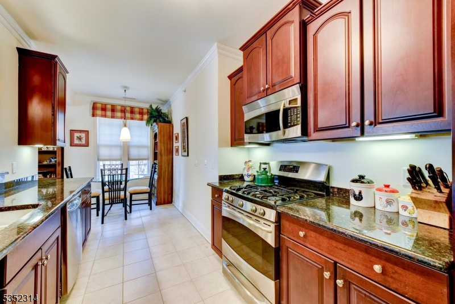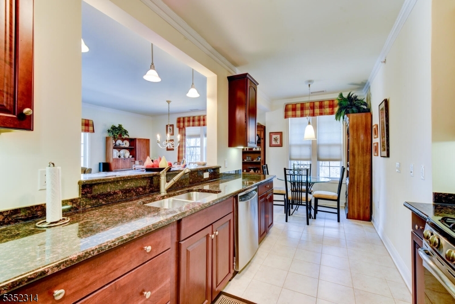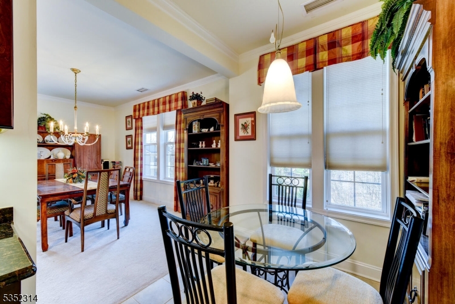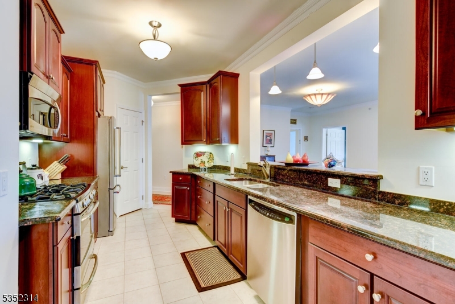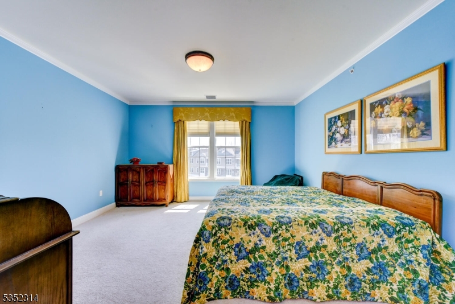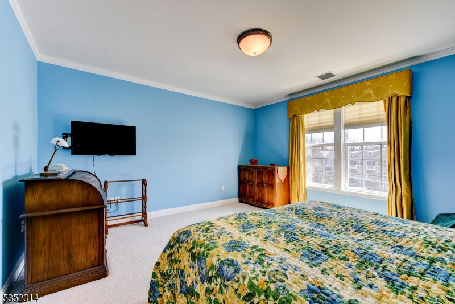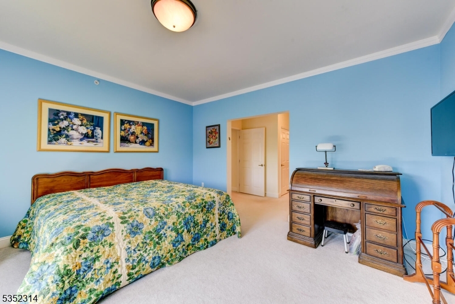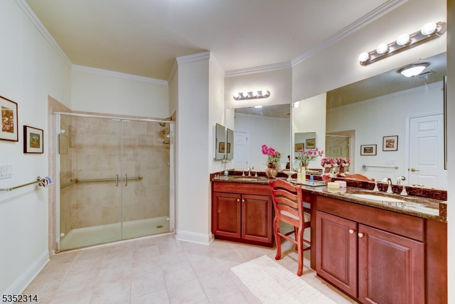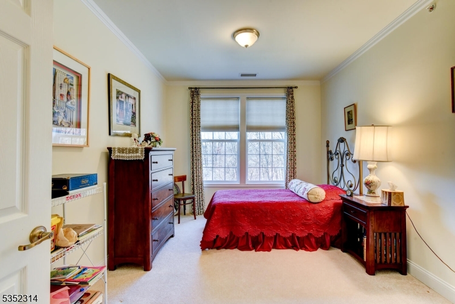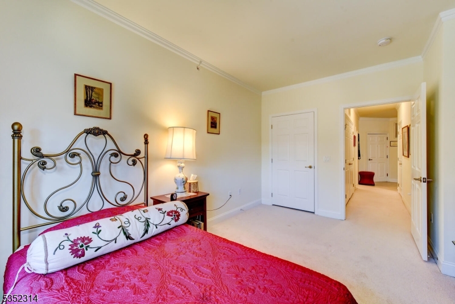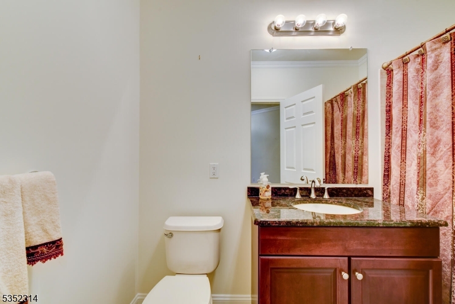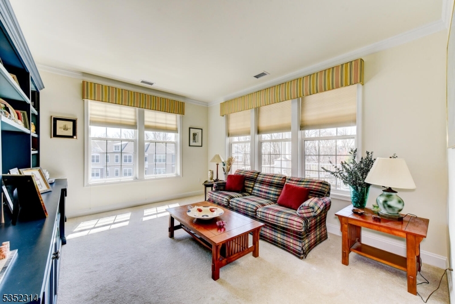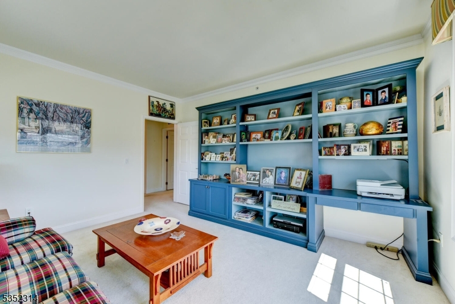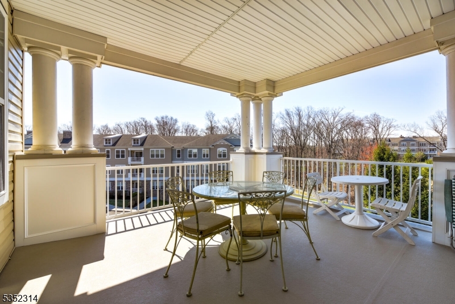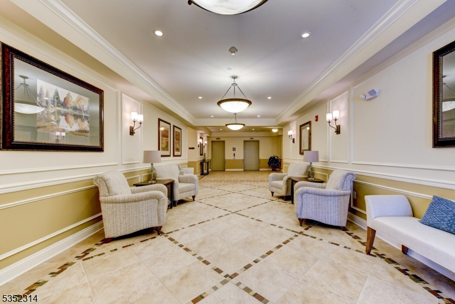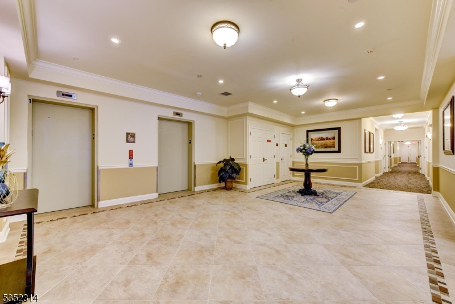7311 Polk Dr | Rockaway Twp.
Welcome to Greenbriar at Fox Ridge, A Premier 55+ Active Adult Community in Morris County. Live the lifestyle you've been waiting for in this beautifully maintained corner unit located in the heart of everything. Greenbriar at Fox Ridge offers resort-style living with exceptional amenities, including tennis, pickleball, scenic walking paths, and a vibrant clubhouse filled with activities and social events to enrich your days. This spacious home boasts a bright and open layout, offering ample space to relax or entertain. The primary bedroom includes custom-built-in closet organizers, making it easy to unpack and feel right at home. Step outside to your private balcony, the perfect spot to enjoy your morning coffee or unwind with a good book. Set on beautifully landscaped grounds, the community is ideally located near shopping, restaurants, and cultural attractions, with convenient access to New York City transportation, perfect for catching a show or exploring the city. Enjoy low-maintenance, luxury living and make new connections in a warm, welcoming environment. This is more than just a home, it's a lifestyle. GSMLS 3958081
Directions to property: Route 80 W to Exit 35B Mt Hope Ave thru light, Rt Richard Mine Rd, Rt Mt Hope, Rt into Greenbriar
