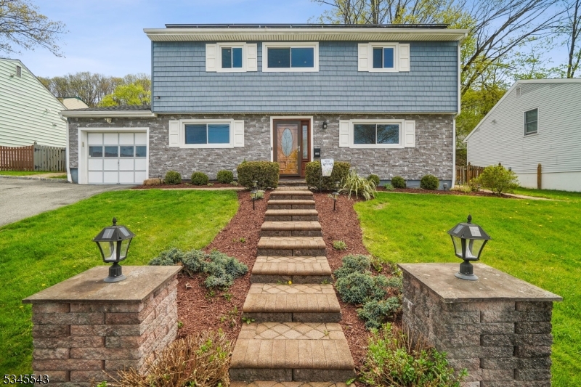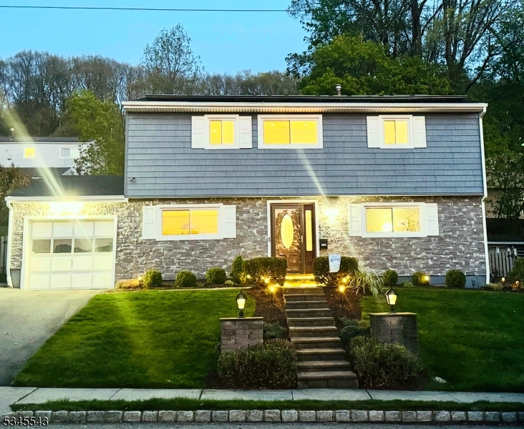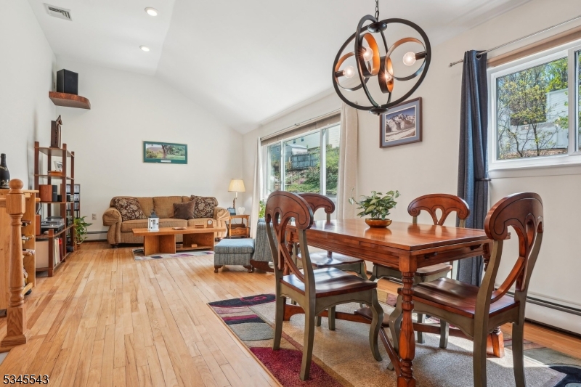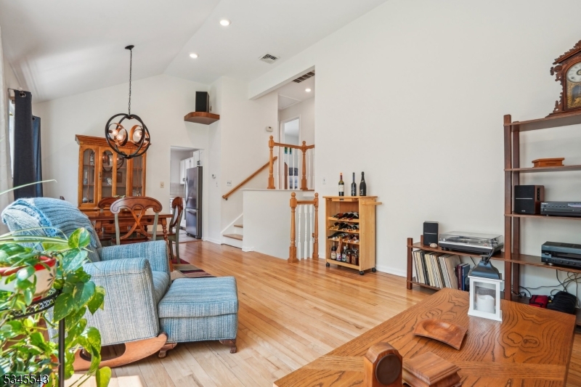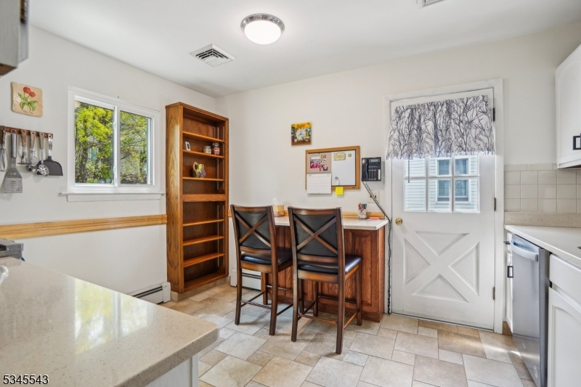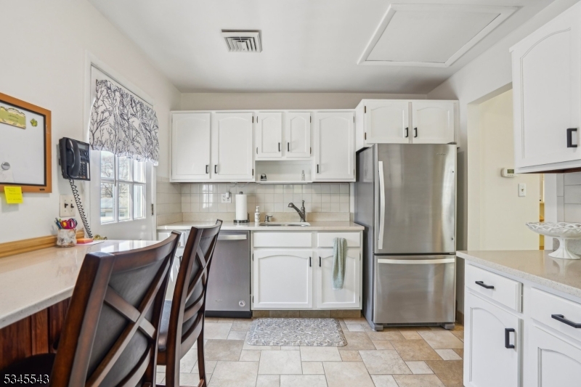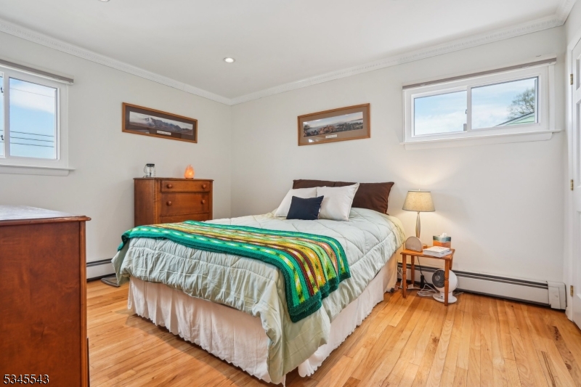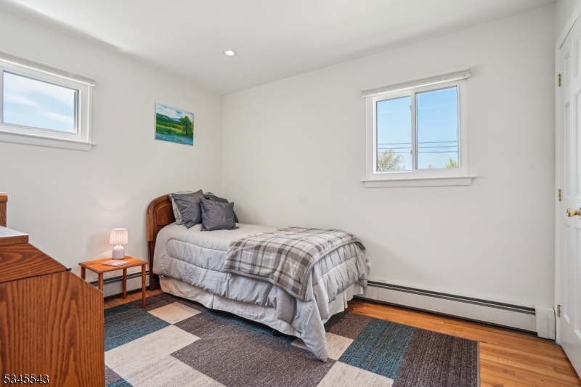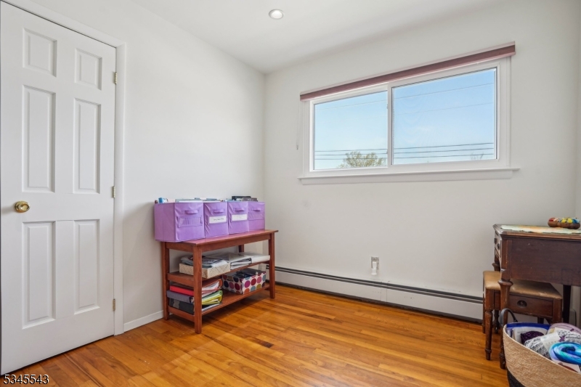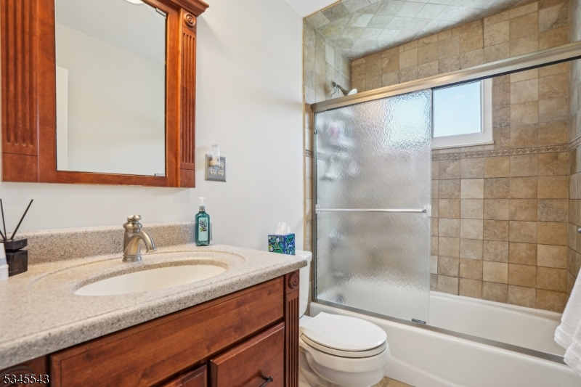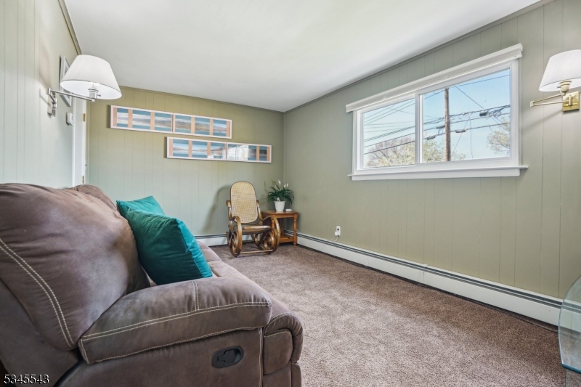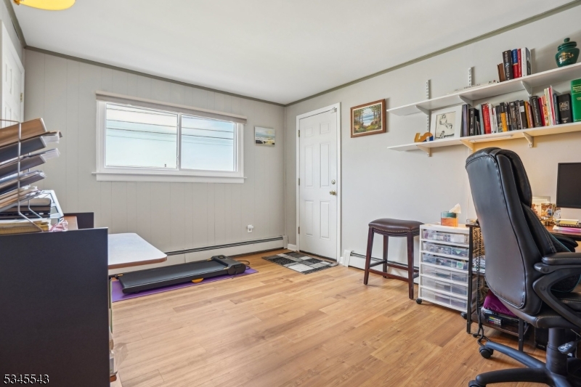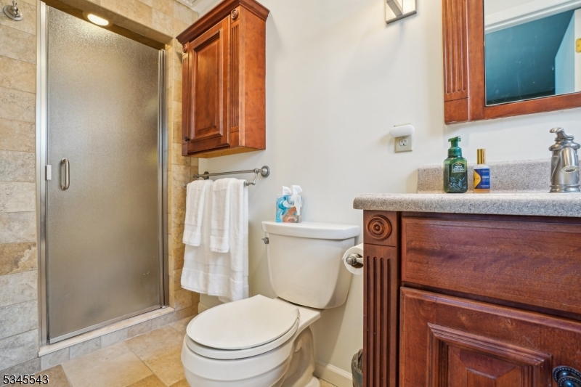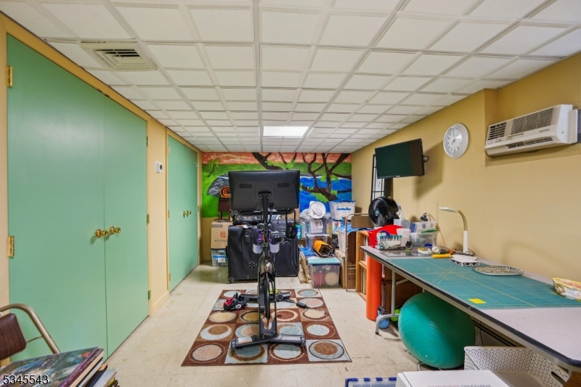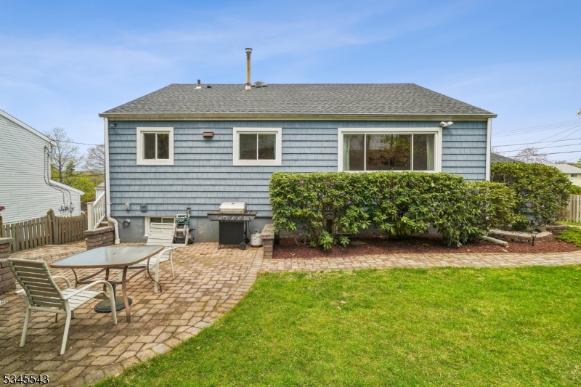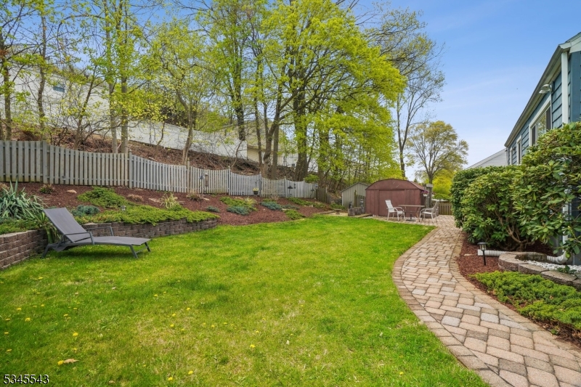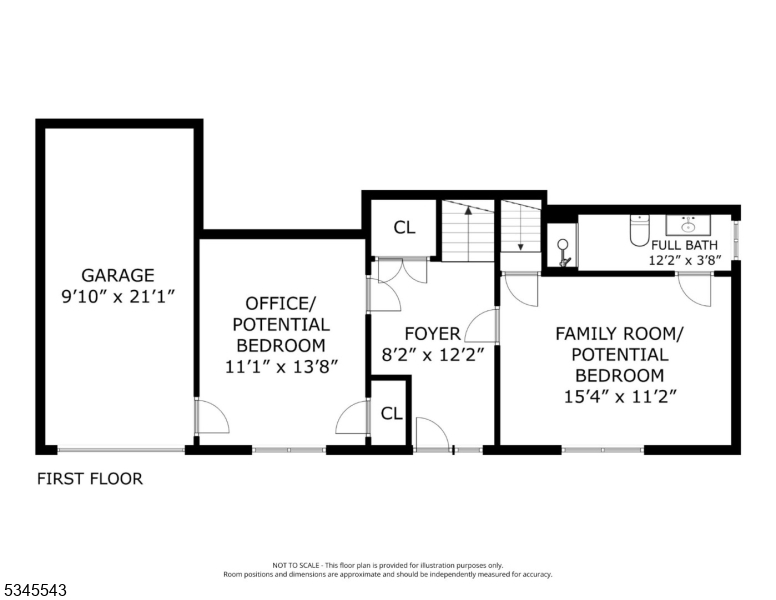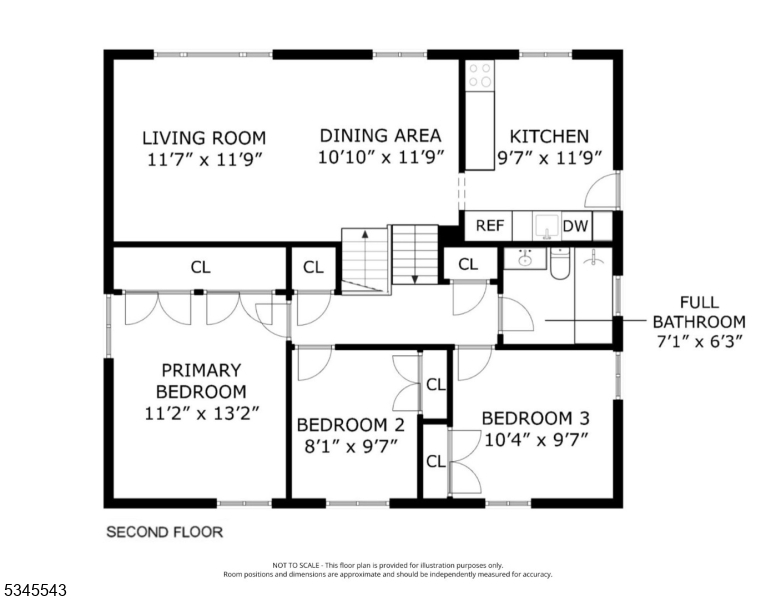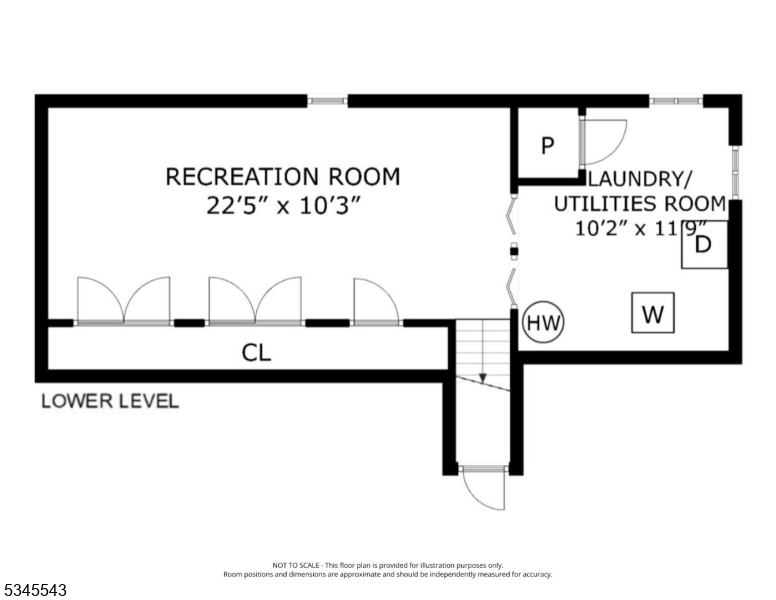516 Herrick Dr | Rockaway Twp.
Welcome to this Meticulously Maintained 3 Bedroom 2 Bath Split Level Home in the Sought After Birchwood Section of Rockaway Twp!! You're Immediately Invited into the Bright Foyer Which Leads to the Cozy Family Room & Home Office/Potential 4th Bedroom. The Living & Dining Rooms offers Dramatically High Ceilings, Large Windows, and Flow Perfectly into the Updated Kitchen with Breakfast Bar. Another Level Includes 3 Spacious Bedrooms and a Full Bath. Additional Features Include Hardwood Floors Throughout, a Partially Finished Basement, an Attached Garage and a Beautifully Manicured Fenced in Yard. All this Close to Schools, Parks, the Rockway Mall and Much More!! GSMLS 3959262
Directions to property: Mt Pleasant to Art St L Daniel R Herrick or Rt 46 to Perry.. keep right to R Herrick. Use 07801 zip
