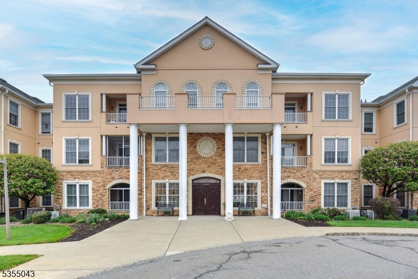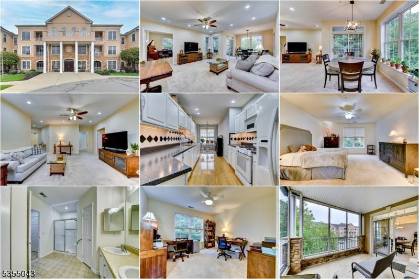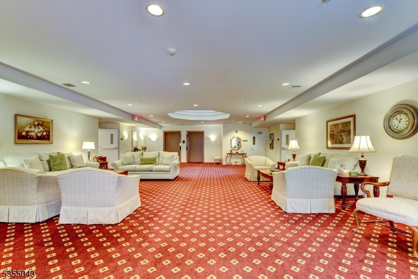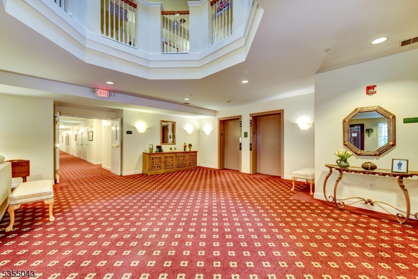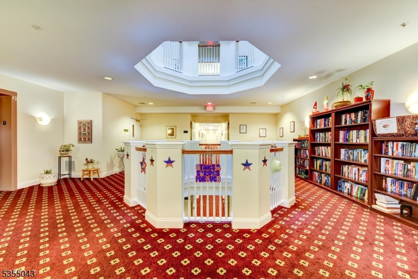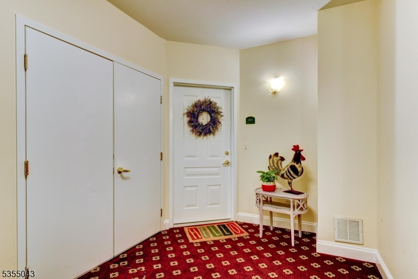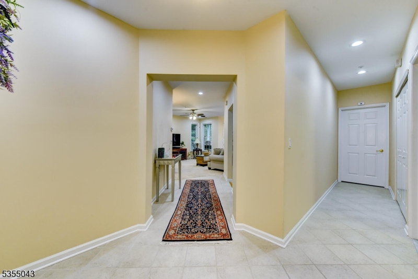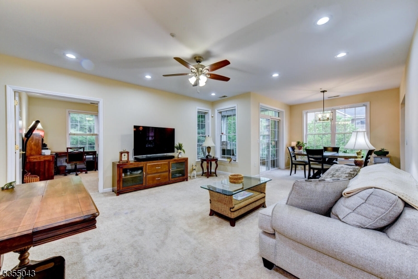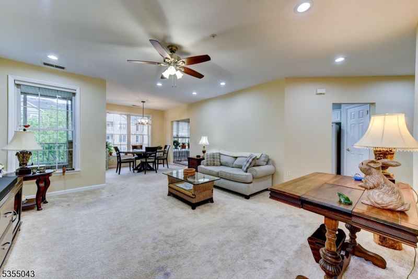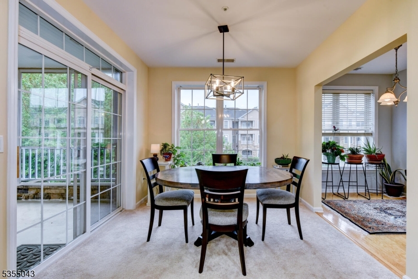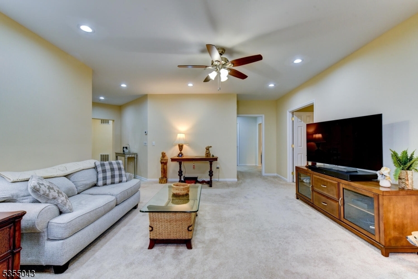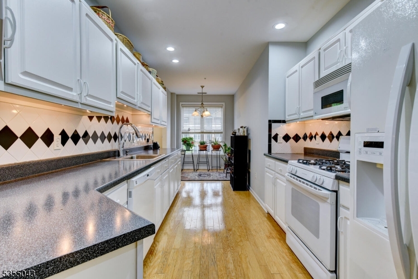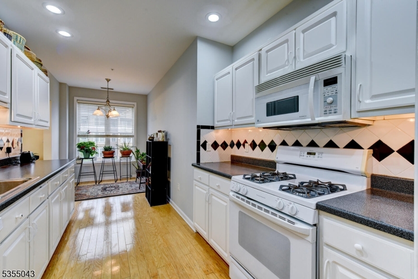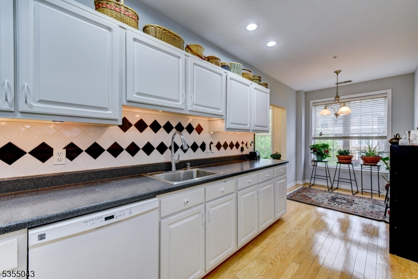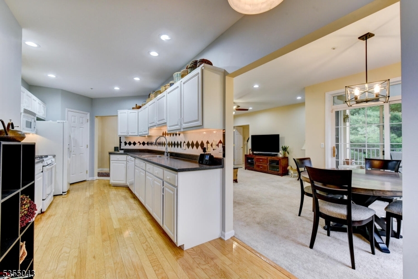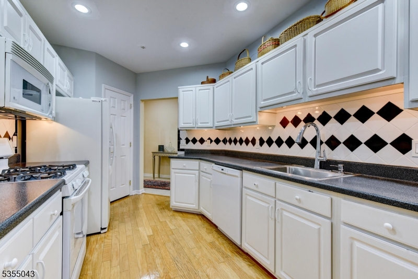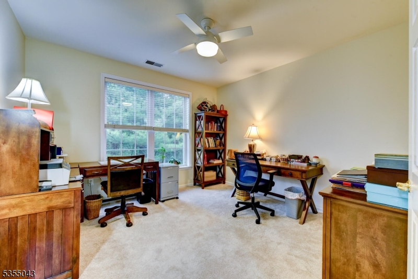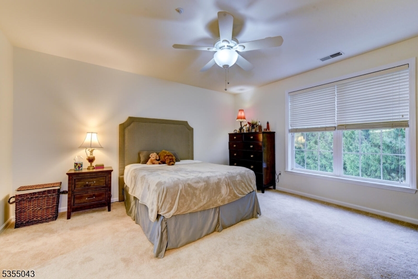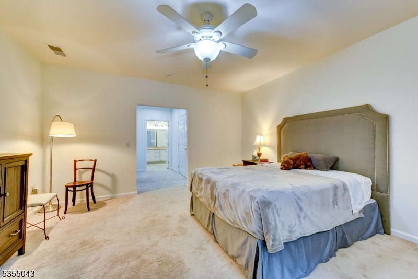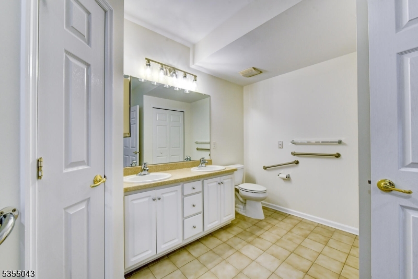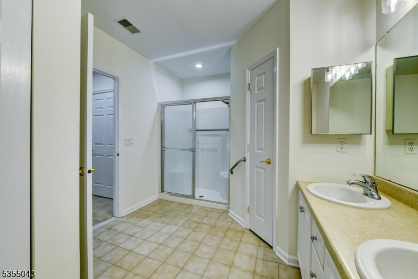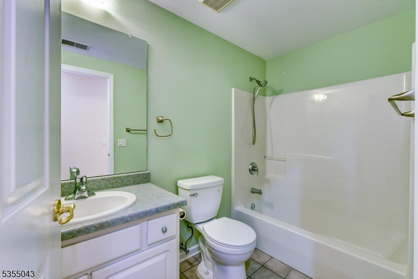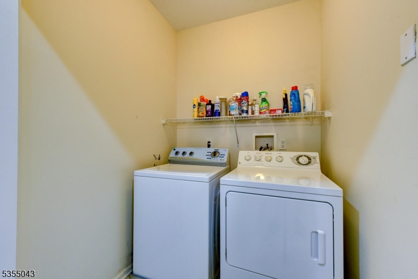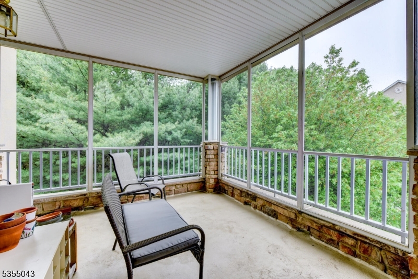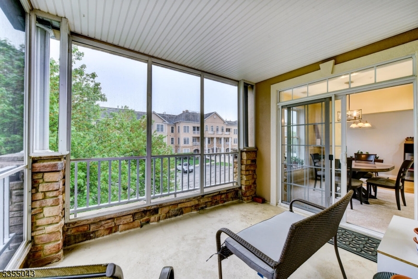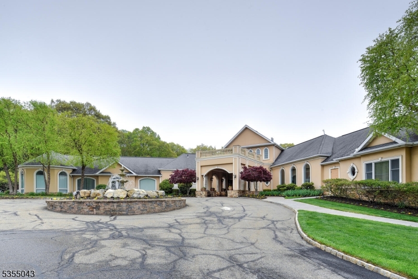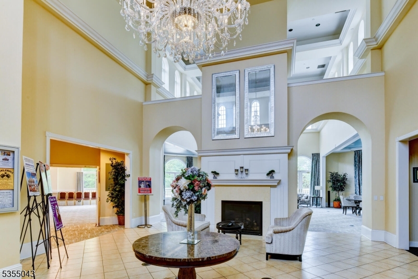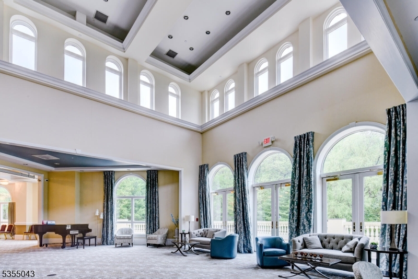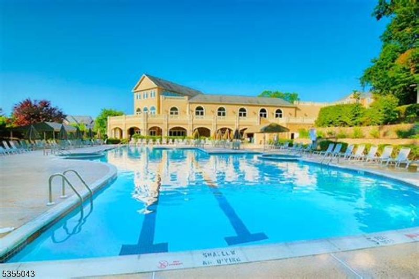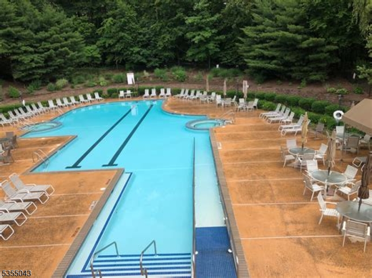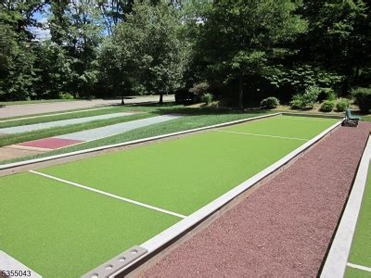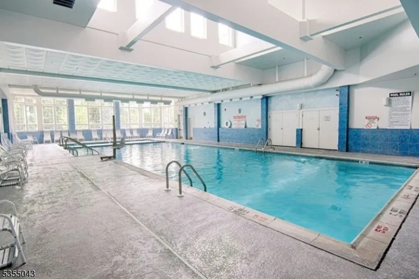1211 Johnson Dr | Rockaway Twp.
Welcome to effortless living in this beautifully maintained freshly painted 2-bedroom, 2-bathroom condo located in one of Rockaway Township's most sought-after 55+ communities. This spacious unit features a bright and open floor plan with abundant natural light, ideal for both relaxing and entertaining. The kitchen boasts an abundance of counter & cabinetry space, and a cozy breakfast nook. The primary suite offers a large walk-in closets and a private en-suite bathroom with step-in shower, while the second bedroom and full main bath are perfect for guests. The home office/den offers additional space for work, or hobbies. Unit highlights include laundry room area with shelving, central air, and a private screened-in balcony for enjoying your morning coffee or evening breeze. Residents enjoy a wealth of community amenities including a clubhouse, fitness center, swimming pool, walking paths, and social activities all designed for an active and engaging lifestyle. Conveniently located near shopping, dining, medical facilities, and major highways, this home offers the perfect blend of comfort, convenience, and community. Don't miss this opportunity to enjoy maintenance-free living. Schedule your private showing today GSMLS 3960666
Directions to property: Route 80 to Exit 35 Off Exit Stay Right onto Mt Hope Avenue follow Mt Hope Avenue to Entrance of Fox
