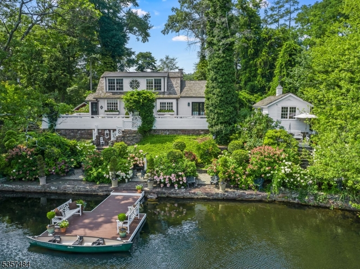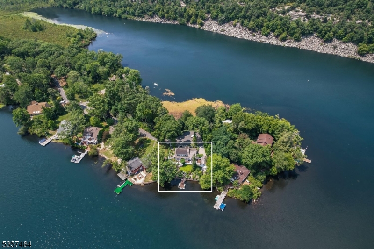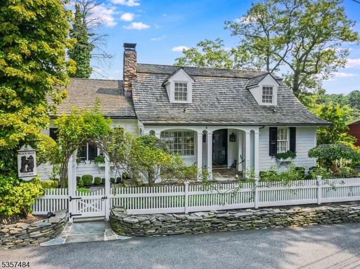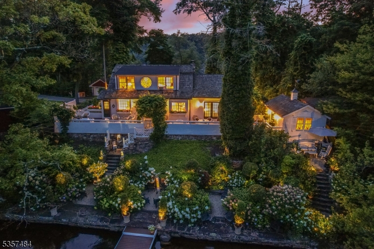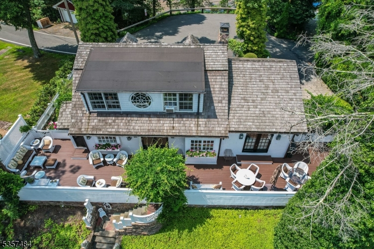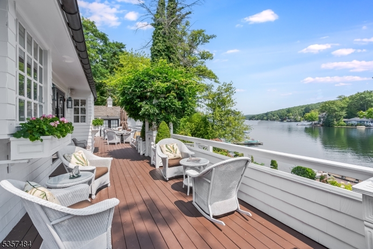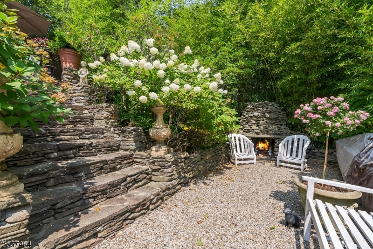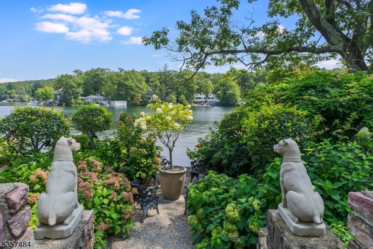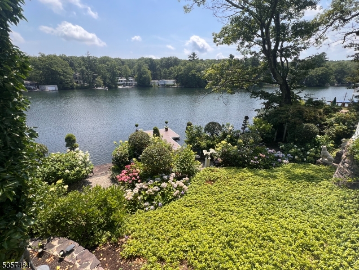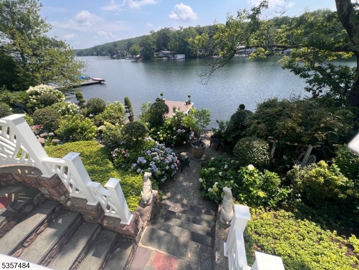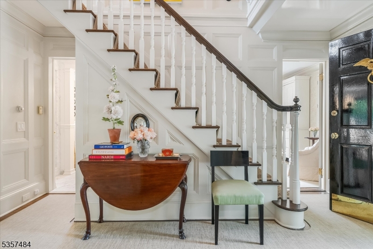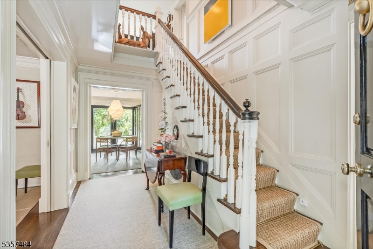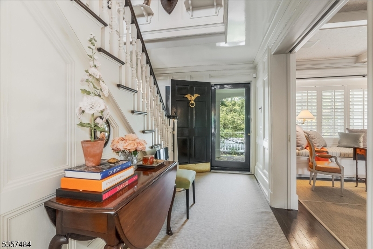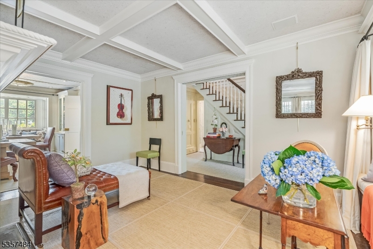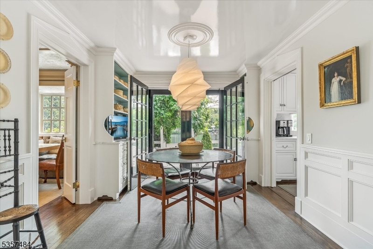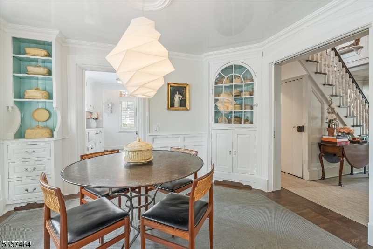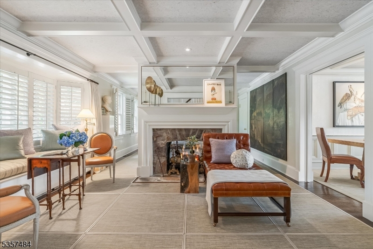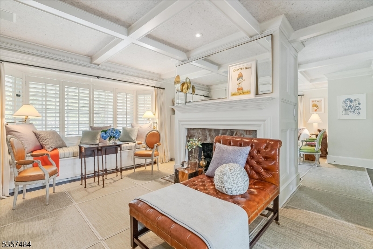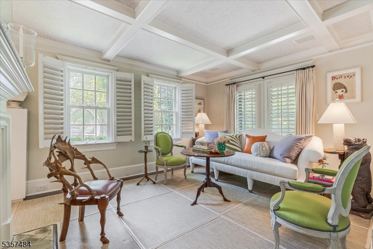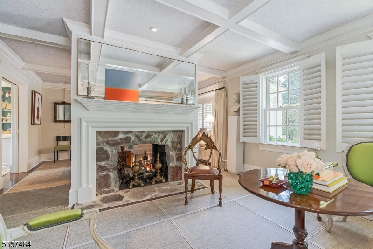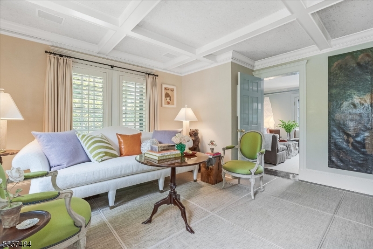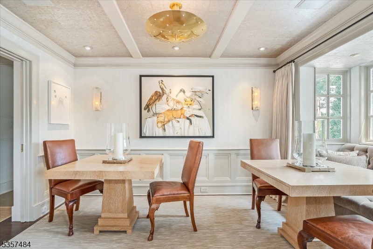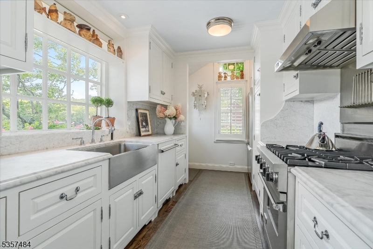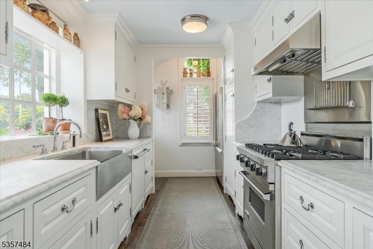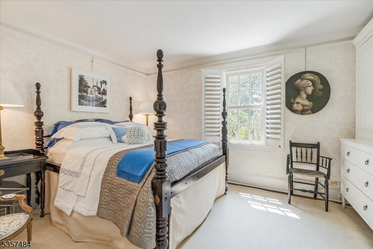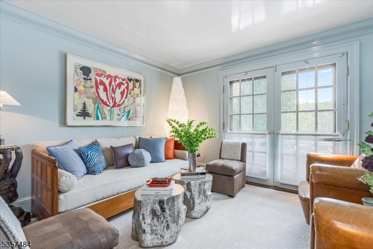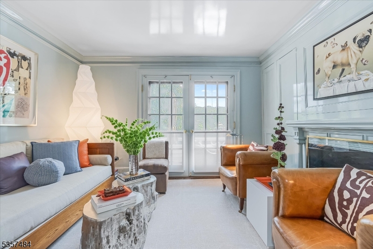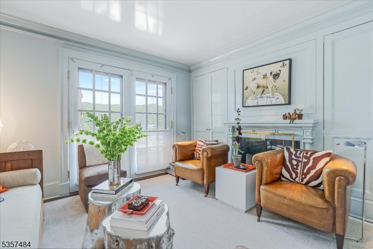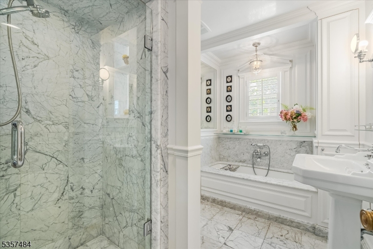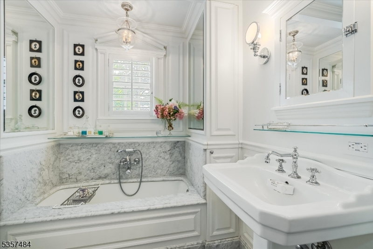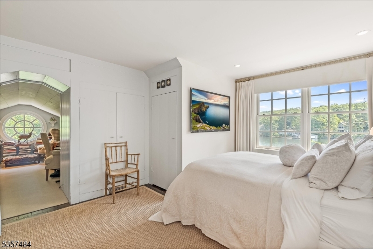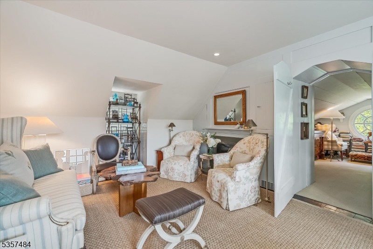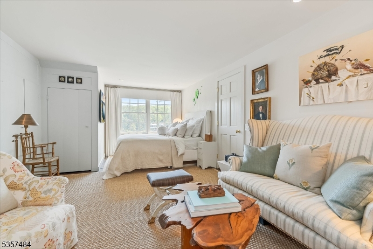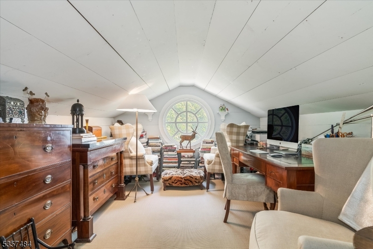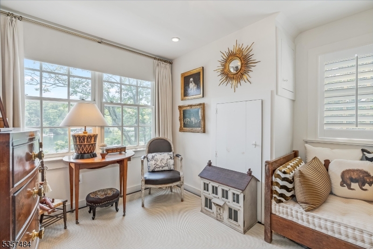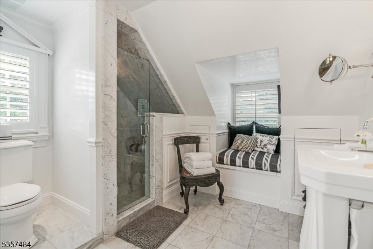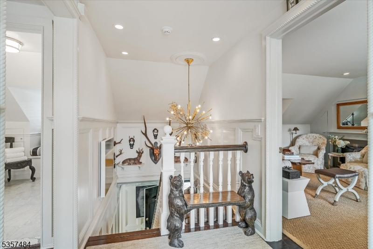167 Lake End Rd | Rockaway Twp.
Stunning 3BR, 2 bath Black Bear cottage w/perfect white picket fence, stone walls, spectacular front & back water views, on a cul-de-sac in the coveted & exclusive Green Pond community. Elegant yet casual entertaining spaces in living rm, dining rm, breakfast rm & all white kitchen w/Dutch door, Viking range & new DW. Private BR + den w/3 closets can easily fit a new 1/2 bath in closet. Upstairs are 2 BR's w/rm for a full bath to be added off of primary BR, decorative FP in the sitting rm, + office or walk-in closet. Handsome wd flrs, wall & ceiling moldings, built-in window seats & plantation shutters or custom shades, marble baths, & a 70+ deck in back for glorious entertaining off 3 sets of French doors overlooking the water. Upper & lower patios, a gardeners dream of flower boxes & planting beds, 3 indoor fplcs, 2 decorative, 1 stone frplc outside on lower patio w/dozens of lush hydrangaes & a private boat dock. Ideal for kayaks, canoes, boating & year 'round enjoyment on the pond. Upstairs is 1,966 sq ft, w/852 sq ft below, one of the few homes w/a FULL walk out bsmnt. Freshly painted storage, rm for a gym, utilities, laundry w/new sink & outside ent to side yard, making storage of outdoor furniture easy. 1 car gar w/French doors to deck, 10 yr old well, BRAND NEW L-shaped AquaKlear aeration septic tank, w/ultraviolet disinfectant light& pump tank that pumps water to disposal bed. Too many custom details to mention, see feature sheet, virtual tour & virtual brochure. GSMLS 3963671
Directions to property: Green Pond Road to Lake End Road to the end.
