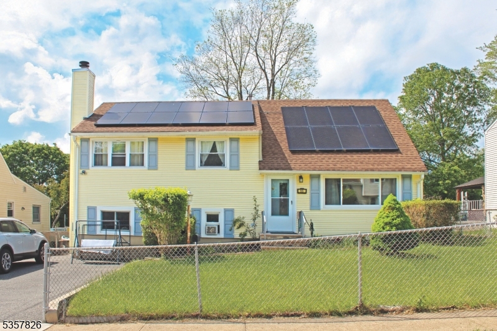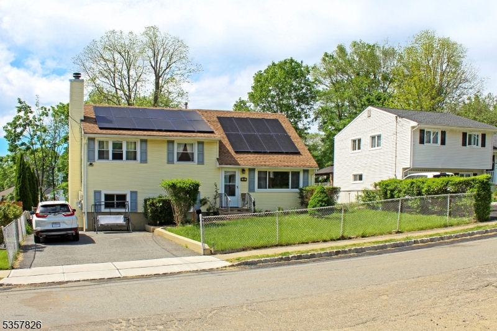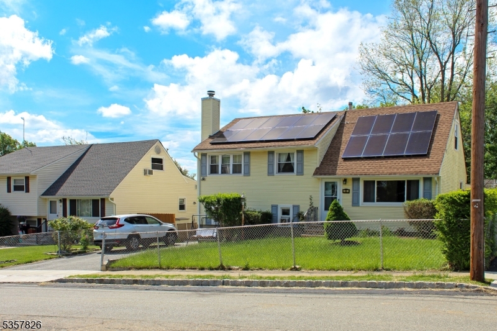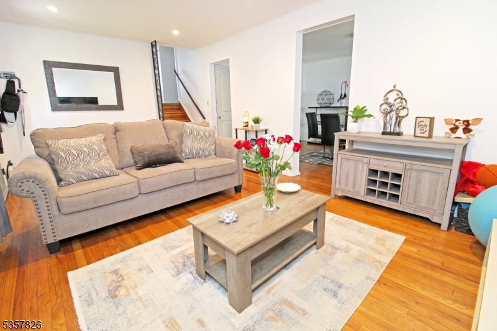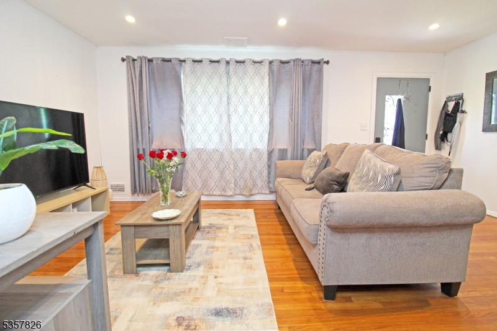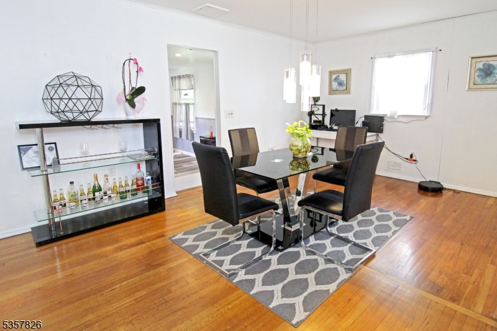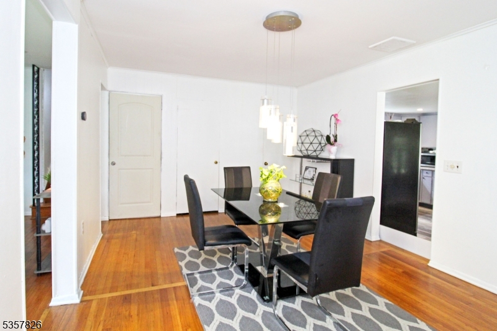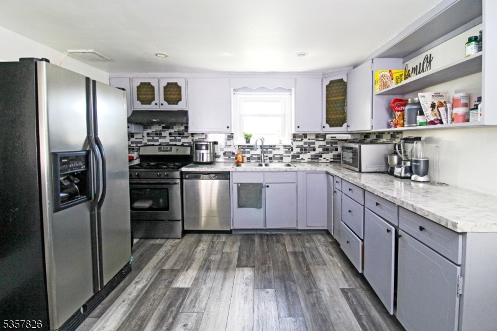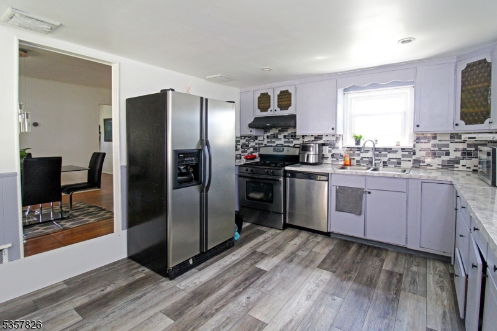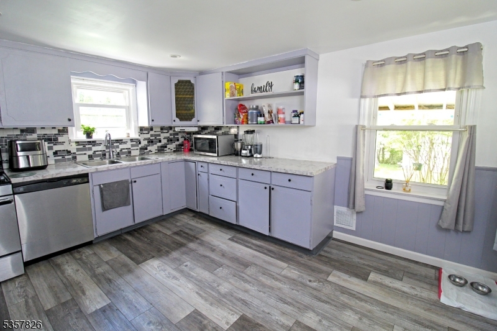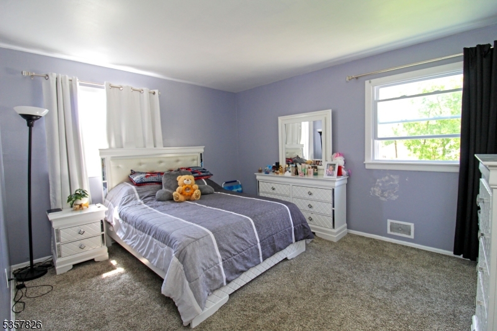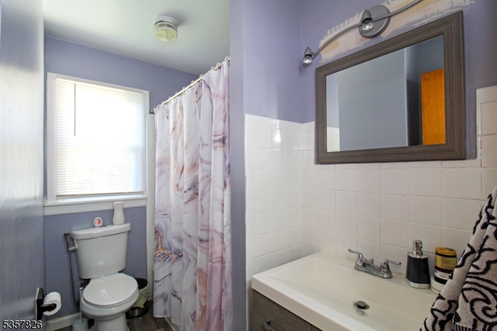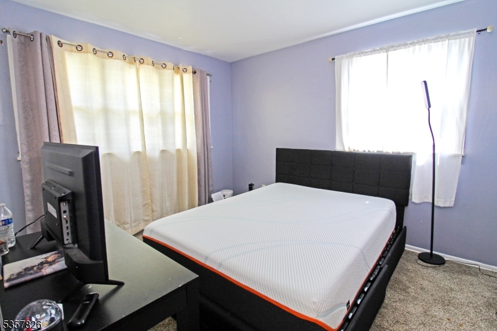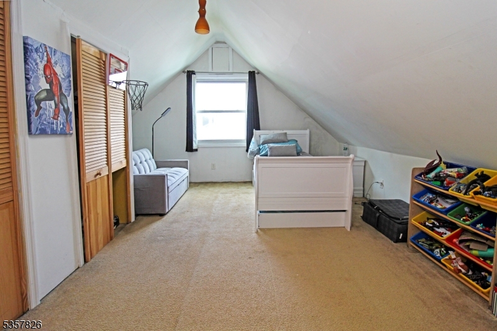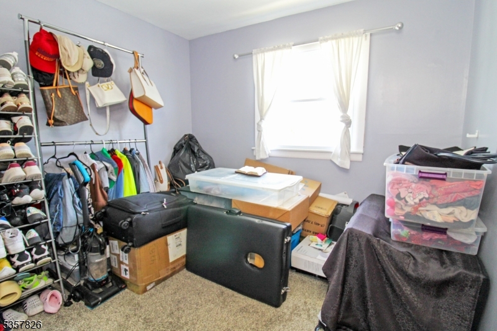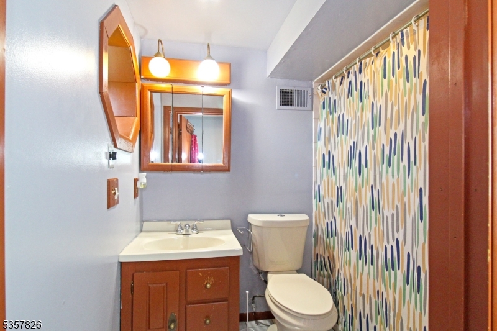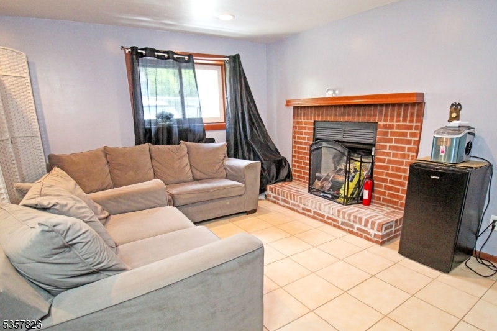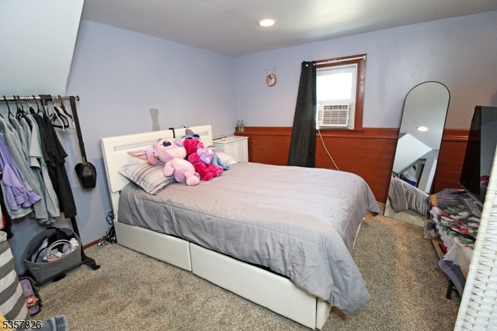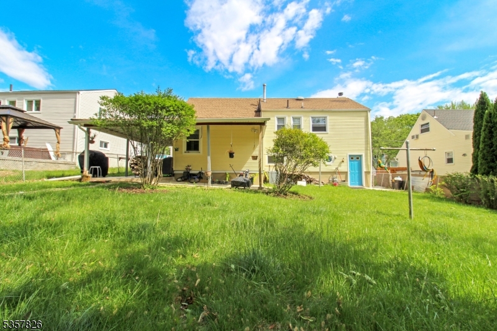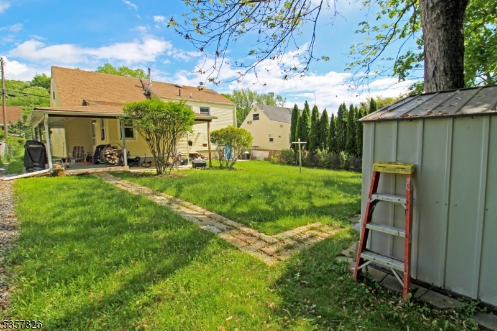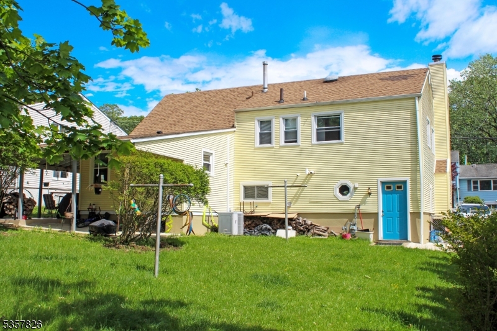95 Richard St | Rockaway Twp.
Impeccably maintained split-level home featuring 4 bedrooms and 2.5 bathrooms. Discover hardwood floors beneath plush carpets and enjoy recent upgrades, including a newer roof, central air system, and windows. The upper-level bedroom is oversized, offering great flexibility, while the master bedroom includes its own private powder room. The spacious living and dining areas flow seamlessly, perfectly complementing the generously sized bedrooms. The lower level, with walkout access, features a large open space and a full bathroom?ideal for use as a family room, home office, gym, or even an additional bedroom. Outside, step into your own backyard oasis: fully fenced and perfect for relaxing or entertaining during the warmer months. Nestled in a prime location close to schools, shopping centers, restaurants, and the train station, this home offers space, comfort, and unmatched convenience for modern living. GSMLS 3964222
Directions to property: Route 46 to Perry St, Right into Richard St
