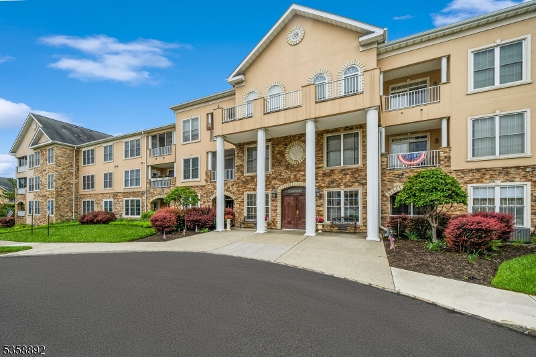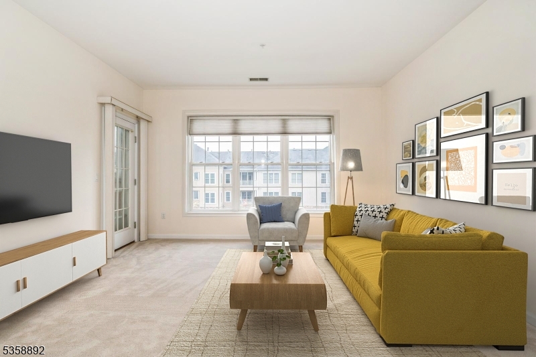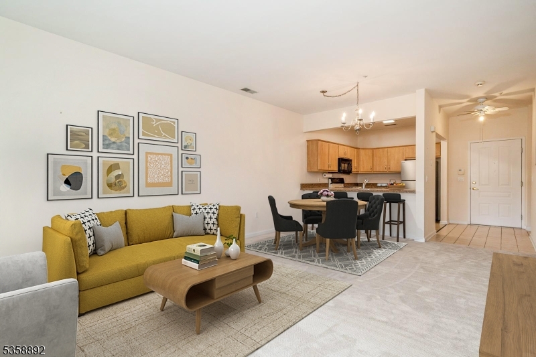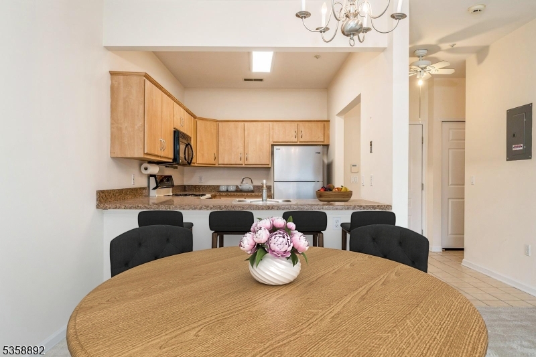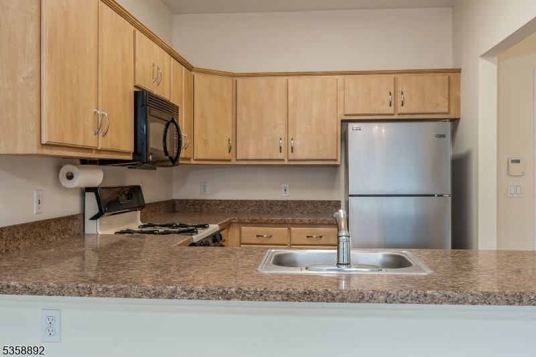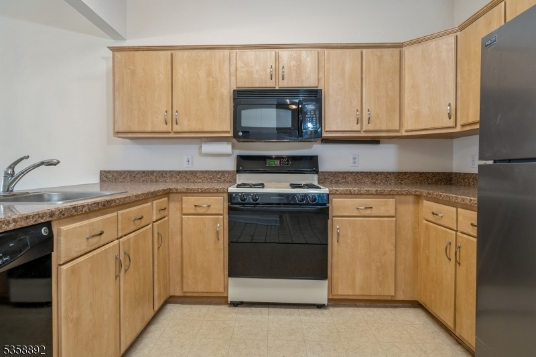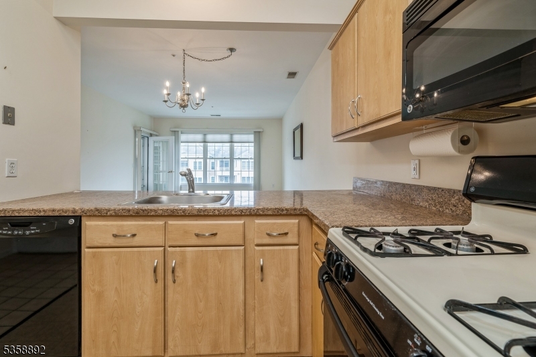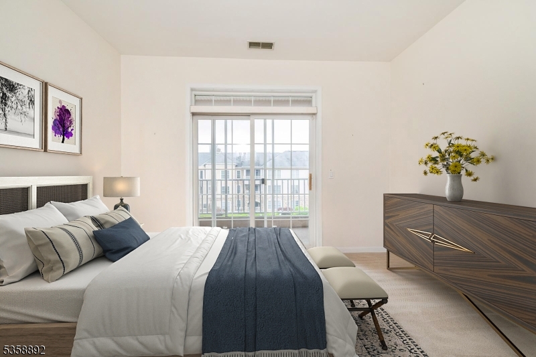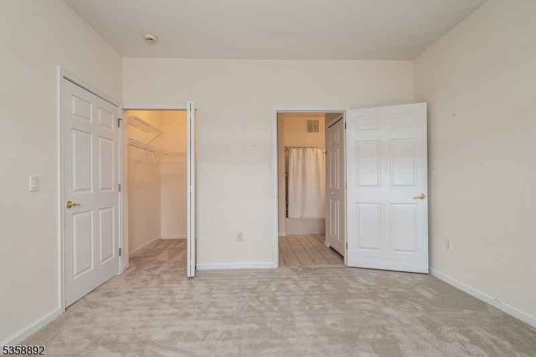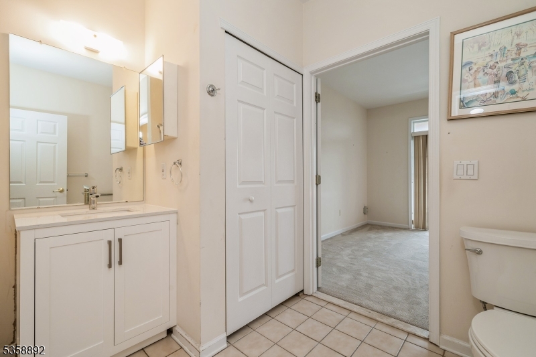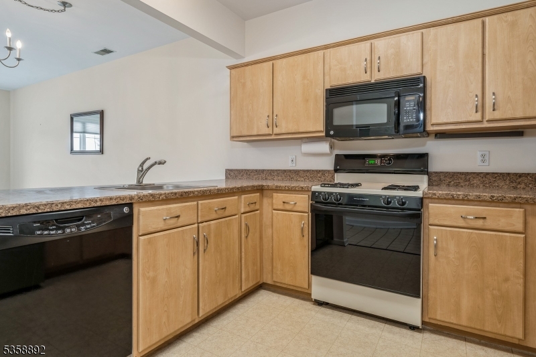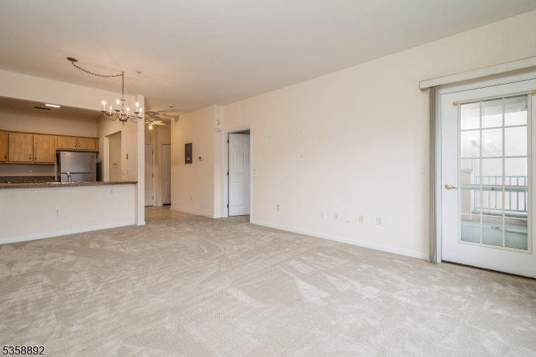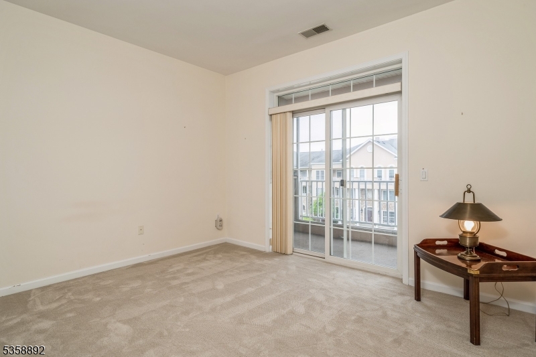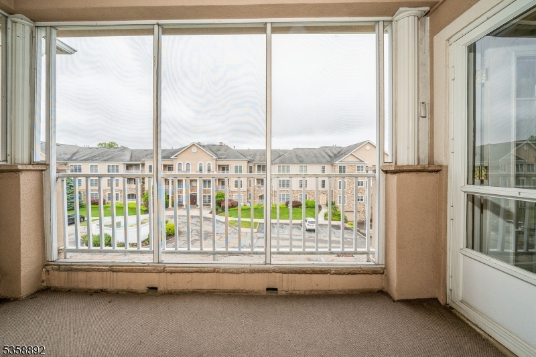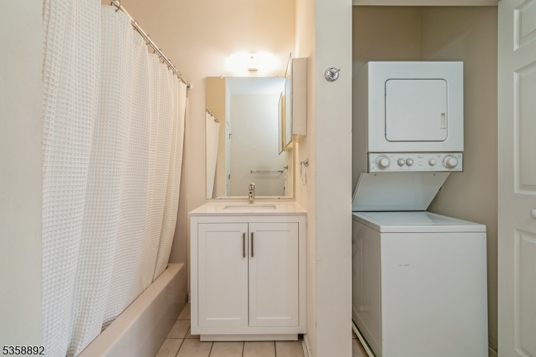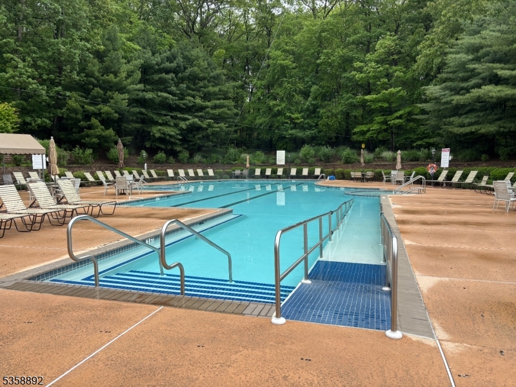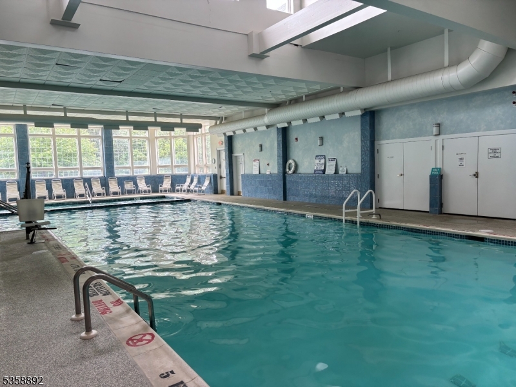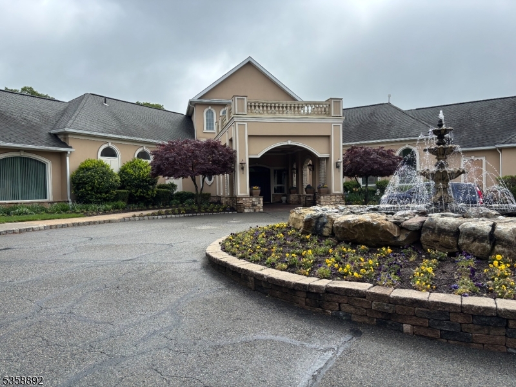301 Cleveland Ln | Rockaway Twp.
3rd floor, AM Sun, light, move in ready, covered balcony, ease of living 55+ community. 25000sf clubhouse, pools, billiard room, bocce, clubs galore and so much more. Jitney service too. Convenient underground garage parking #35 with secure storage area in front right next to the elevator. Light & bright unit with screened in balcony terrace. Bedroom has walk in closet, full bath & sliders to terrace. Hallway to bathroom or access through bedroom. Kitchen open to Dining & Living room. Newer heating & air conditioning system plus brand new carpet. Great location! This is ease of living 55+ community with plenty of activities. Fitness center, indoor and outdoor pools, tennis courts, horseshoes and Jitney bus to shopping, library etc., 24 hour gate house. Conveniently located near major routes. Utility closet access from hallway. SELLER SAYS PRESENT ALL REASONABLE OFFERS. GSMLS 3966342
Directions to property: Mt Hope Ave, North. First Right to Fox Hills security gate. Pick up Fob & key.
