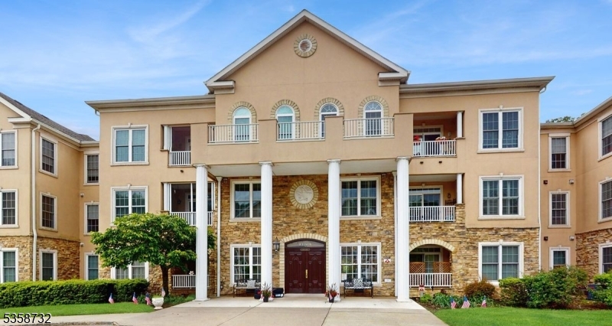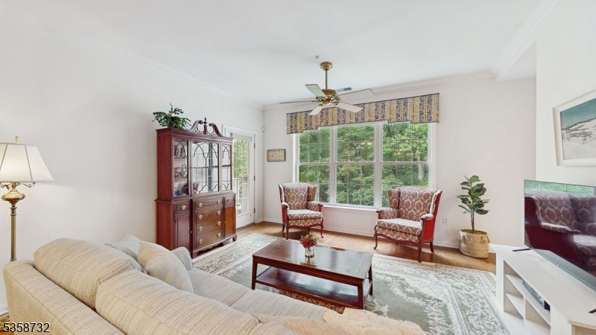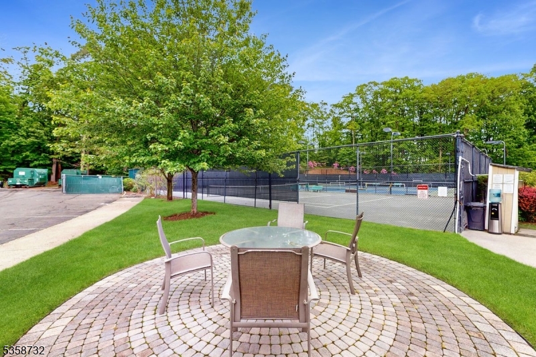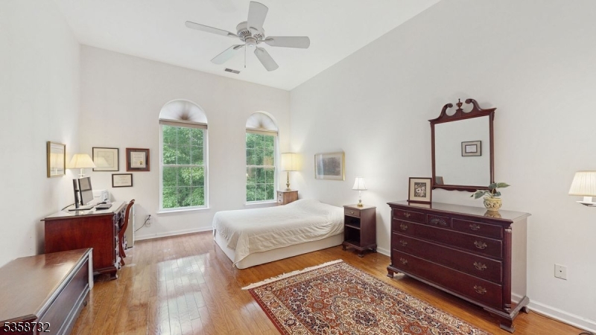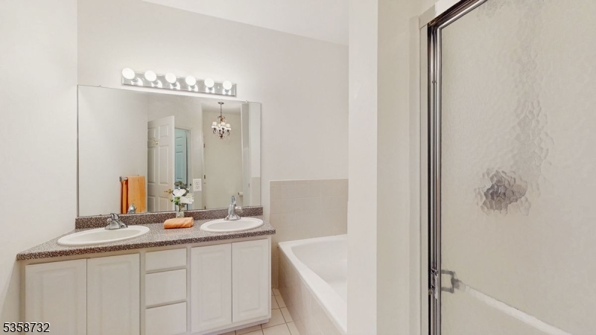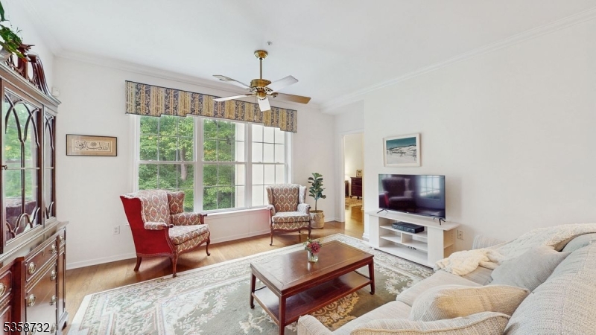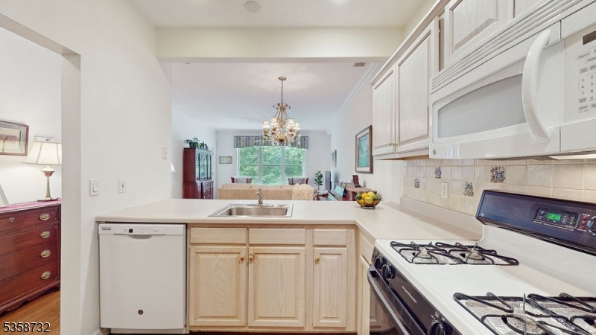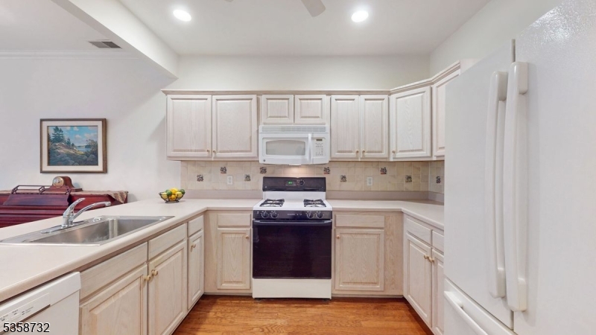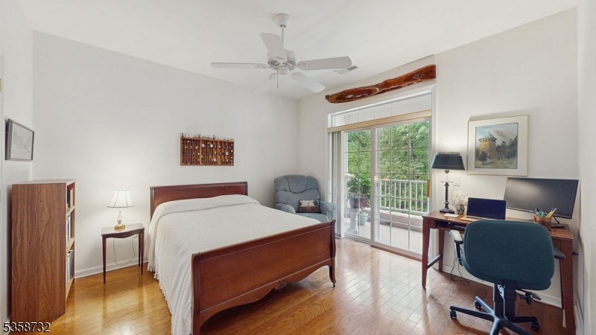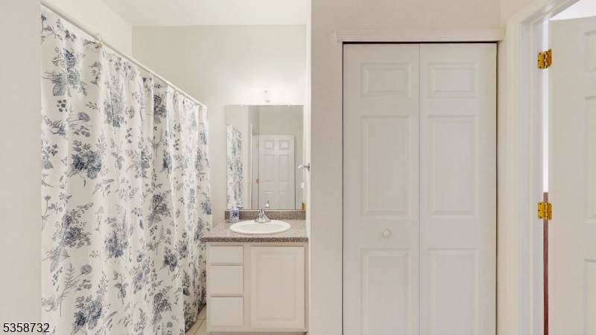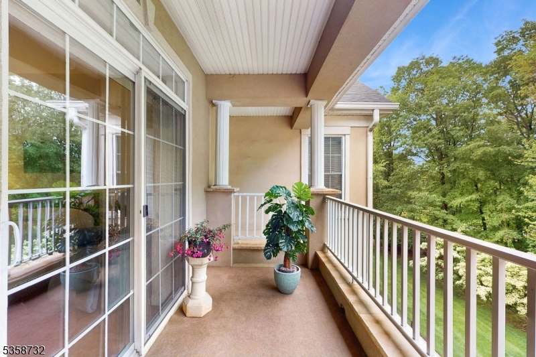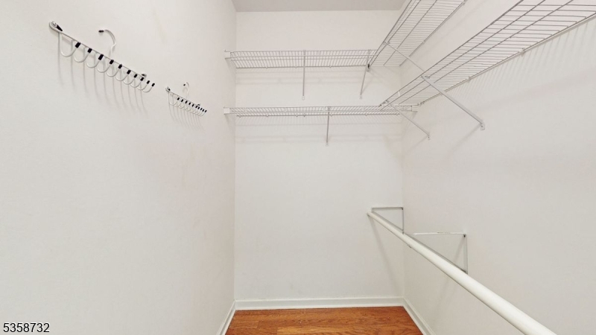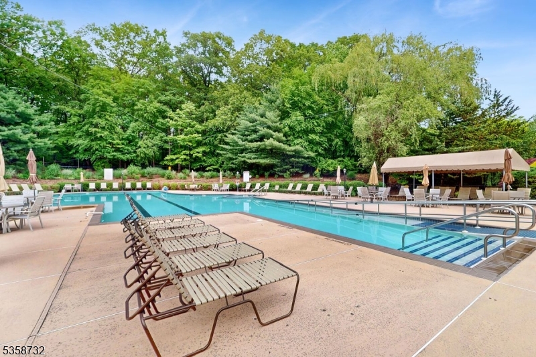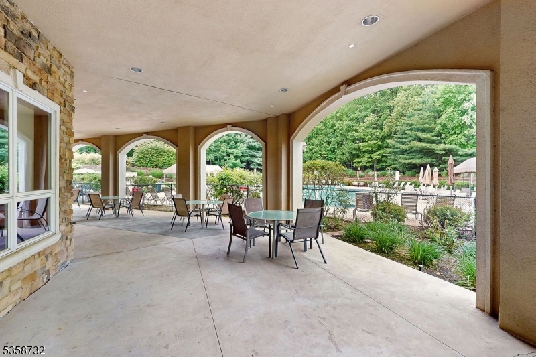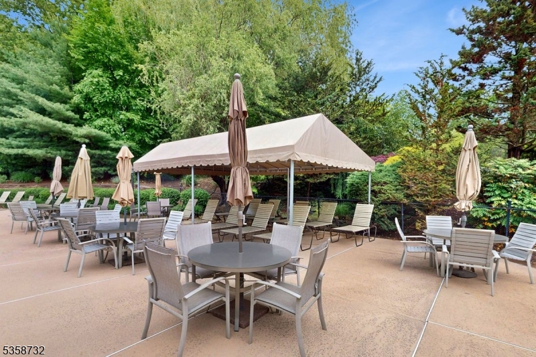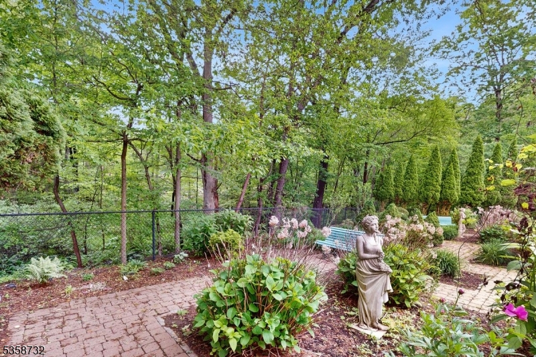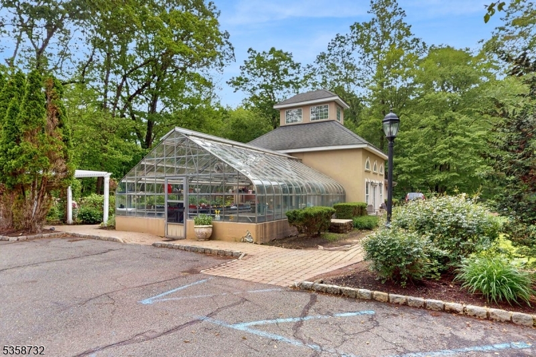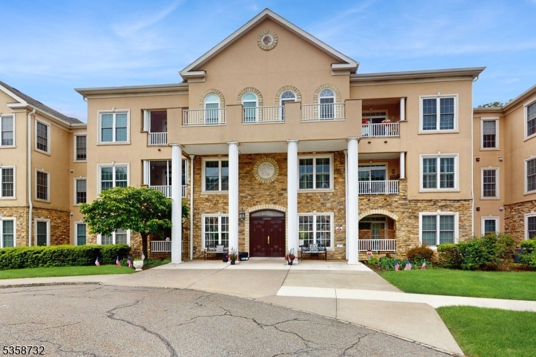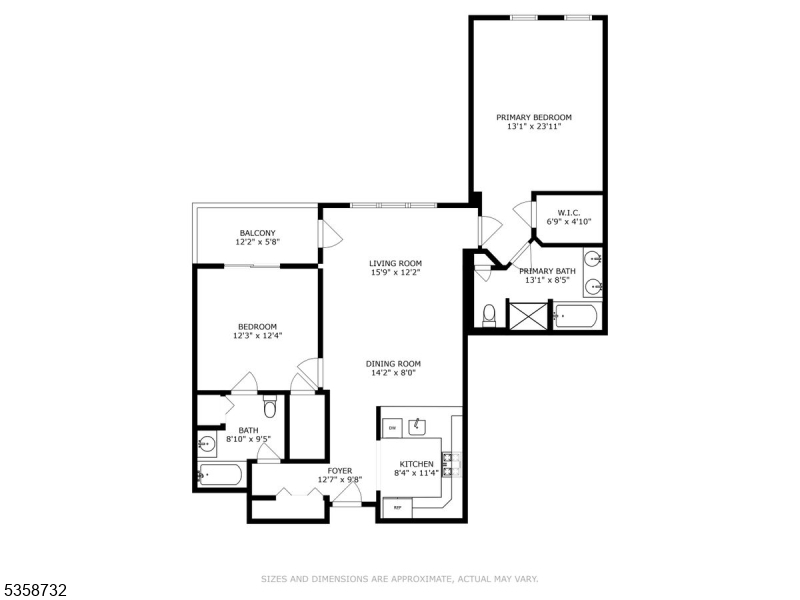2306 Clinton Ln, 2306 | Rockaway Twp.
Welcome to Fox Hills & The Wilson Building. Effortless Living in a Vibrant 55+ Community, discover the perfect blend of comfort and convenience in this sun-filled 2-bedroom, 2-bath condo, ideally located on the 3rd floor of the elevator-equipped Wilson Building. Enjoy easy, one-level living in a bright and thoughtfully designed layout featuring in-unit laundry with a stackable washer and dryer, and plenty of storage including two spacious walk-in closets.Step outside to your private balcony ,the ideal spot to enjoy your morning coffee or unwind in the fresh air. It's a lovely extension of your living space that brings the outdoors in.Additional perks include underground garage parking, a secure storage unit located just steps from the elevator for ultimate convenience and 24-hour gated security.Stay active, social, and engaged with an incredible list of community amenities: A fabulous clubhouse, indoor and outdoor pools, fitness center, tennis and pickleball courts, walking paths and horseshoe pits, for avid gardeners garden plots and a greenhouse is also available.Whether you're playing cards, taking a class, exploring the neighborhood, or simply relaxing at home, this dynamic 55+ community offers a lifestyle you'll love.Come experience easy, carefree living with all the extras. Welcome to your next chapter! GSMLS 3967455
Directions to property: Route 80 to Mt Hope Ave to Fox Hills
