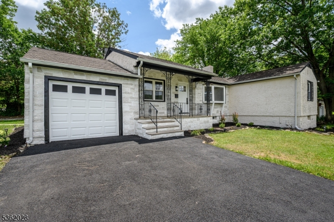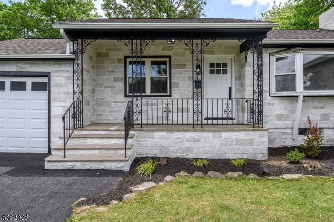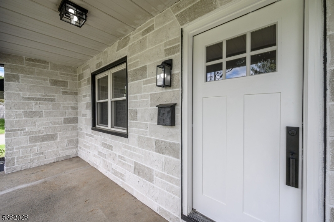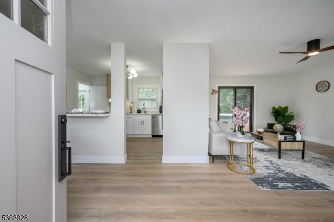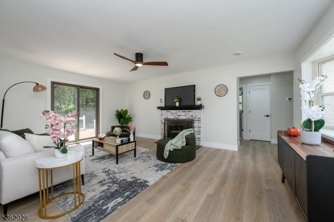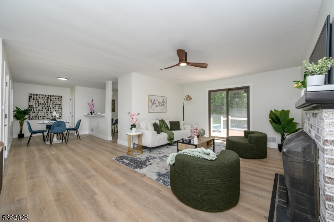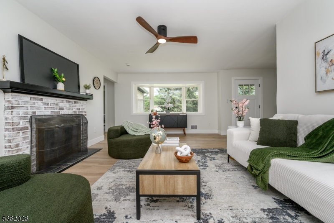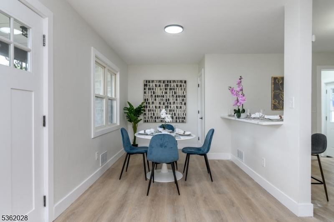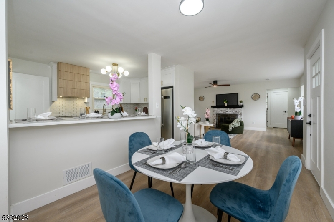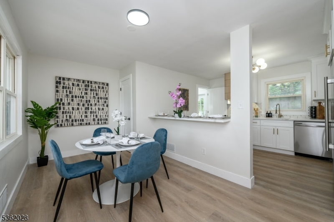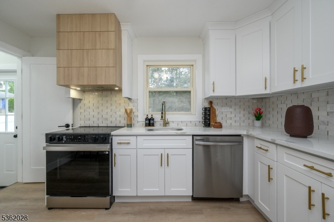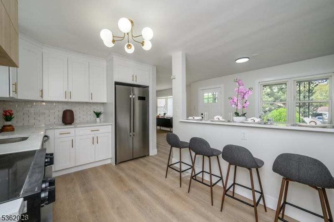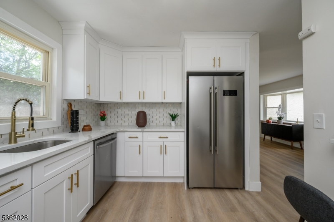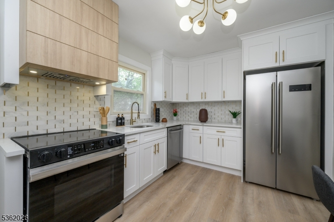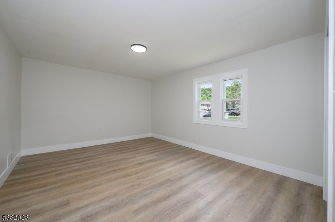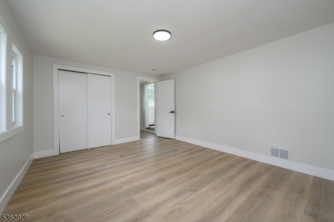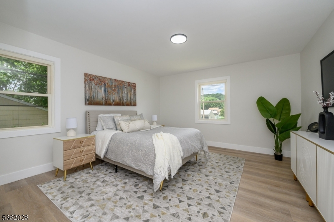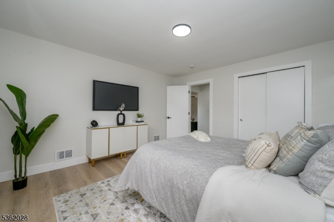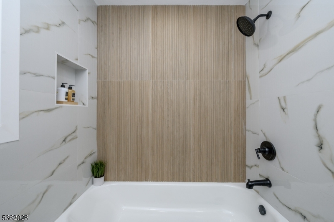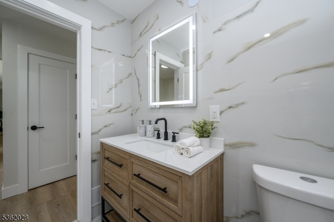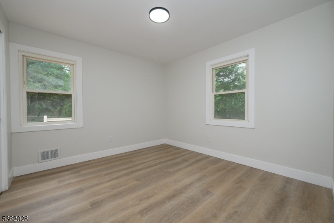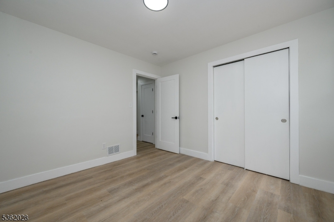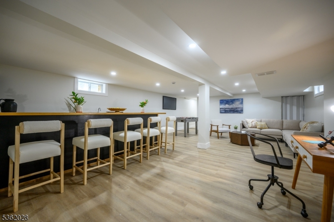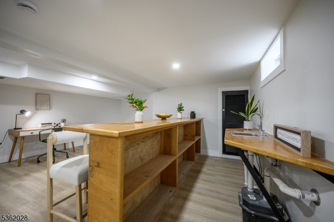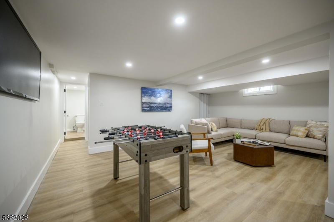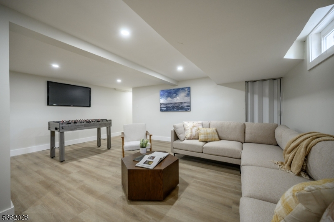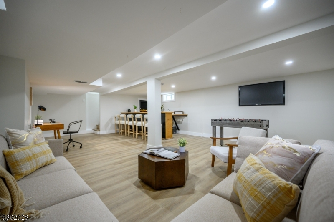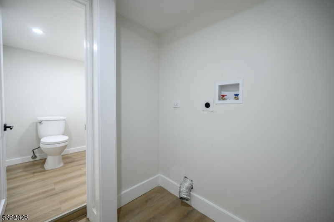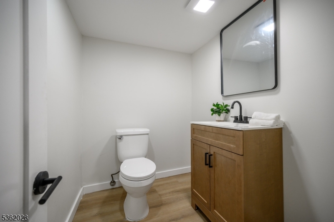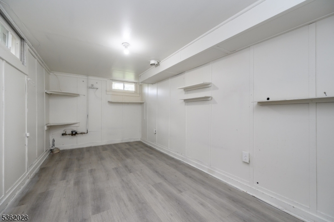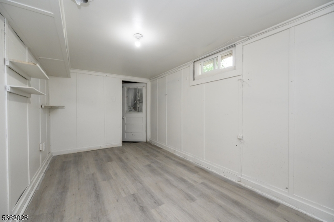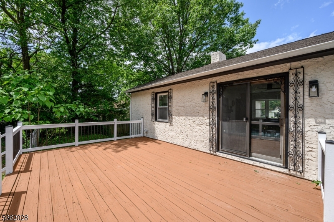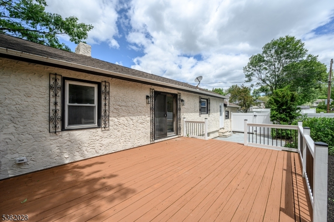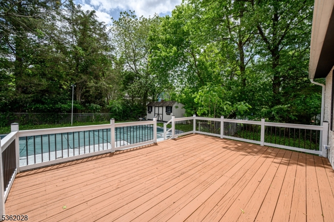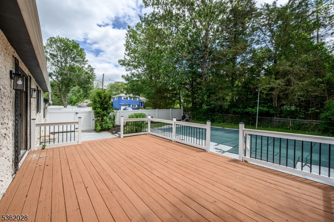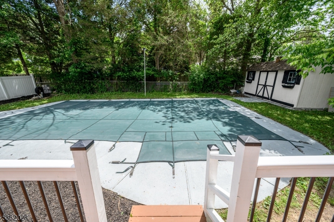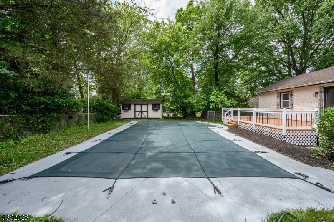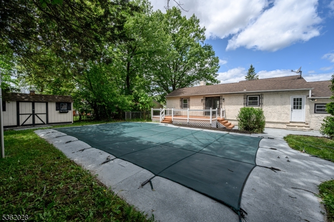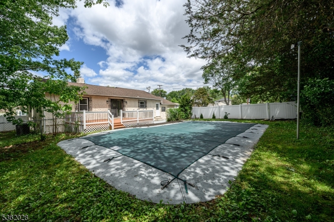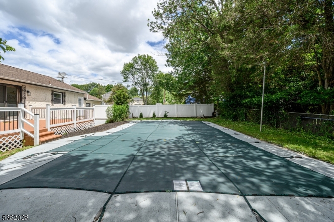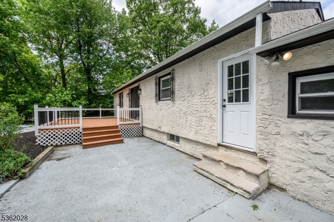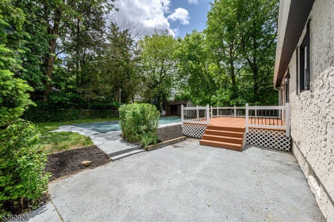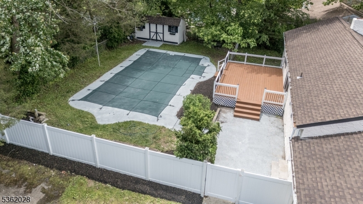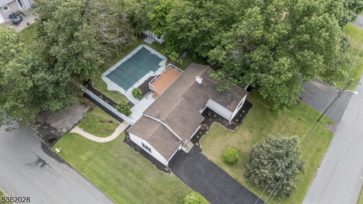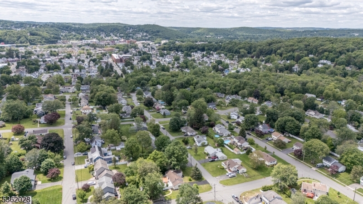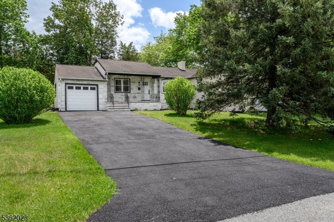144 Elm St | Rockaway Twp.
*Completely Renovated* 3 Bed 1.5 Bath Ranch with Finished Basement and In-Ground Pool in desirable Dover is sure to impress! Situated on a large corner lot in a great neighborhood with plenty of big ticket upgrades all through, move-in-ready and waiting for you! Classic covered front porch welcomes you in to find a spacious and sophisticated open concept layout with new luxury flooring, generous room sizes, a crisp neutral palette and plenty of natural light all through. Light and bright living area holds a cozy fireplace, big bay window, and slider to the rear deck for easy al fresco dining. Adjacent dining area makes dinner parties a breeze. Upgraded gourmet Eat-in-Kitchen offers sleek SS appliances, gorgeous quartz counters, ample new cabinetry and delightful breakfast bar. Down the hall, the renovated full bath along with 3 generous bedrooms. Finished basement is an added bonus, featuring a large, versatile rec room with wet bar that is ideal for entertaining. Convenient 1/2 bath, laundry hook up, and large storage room, too! Plush backyard holds a deck, patio, storage shed, and lovely in-ground pool for endless summer fun, fenced-in for your privacy and comfort. Central air/forced heat, double wide drive and additional parking area for plenty of guest parking, the list goes on! Don't miss out! A Move-in-Ready MUST SEE!! GSMLS 3967529
Directions to property: Conger St to W Cooper St to Elm St on corner
