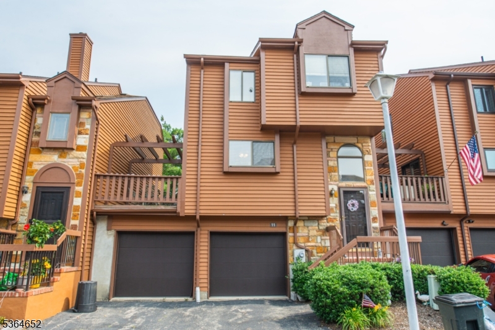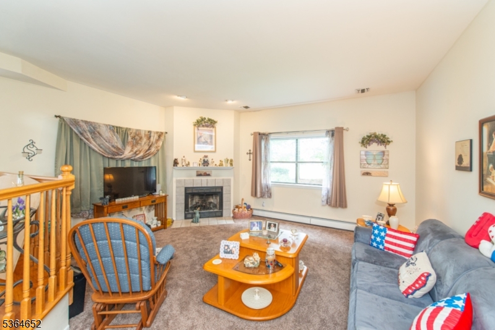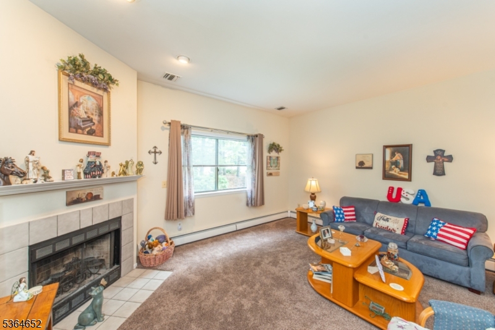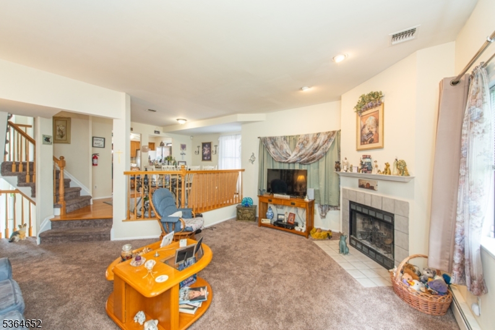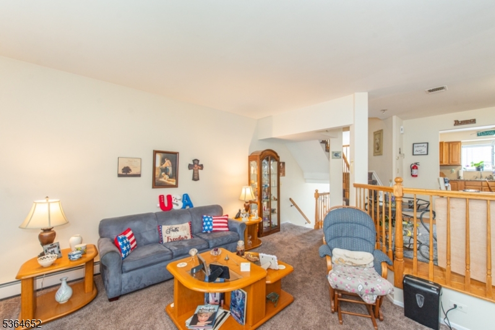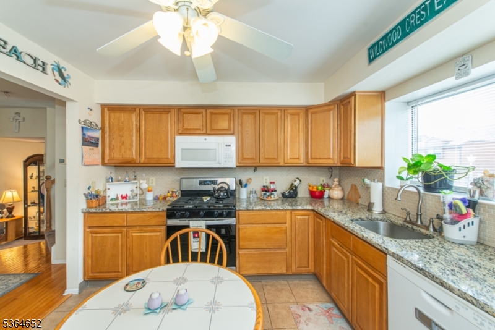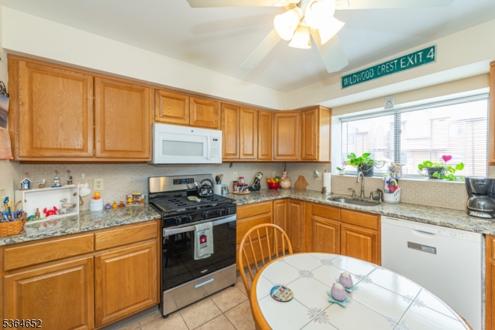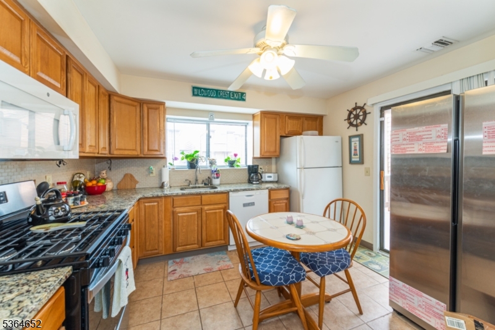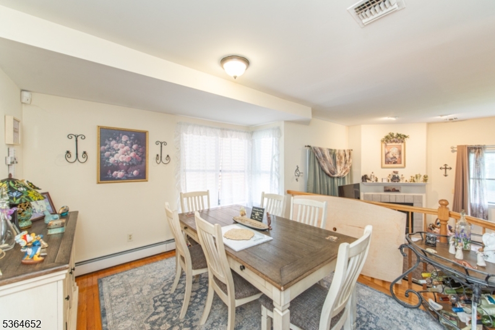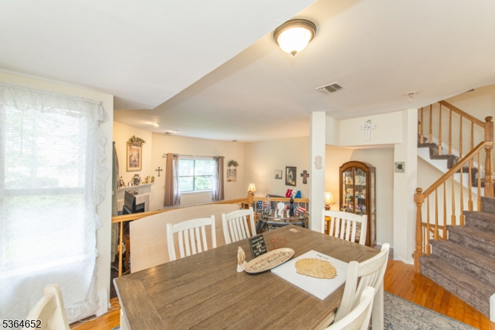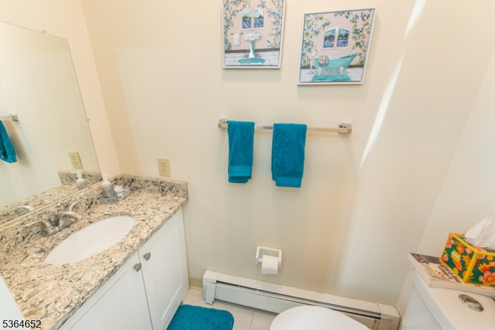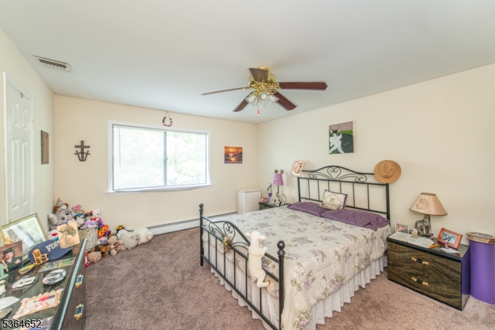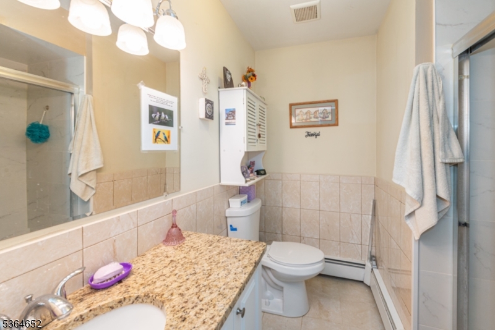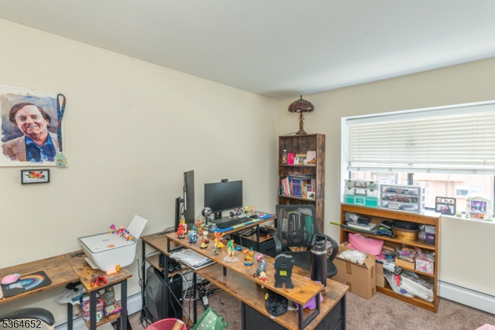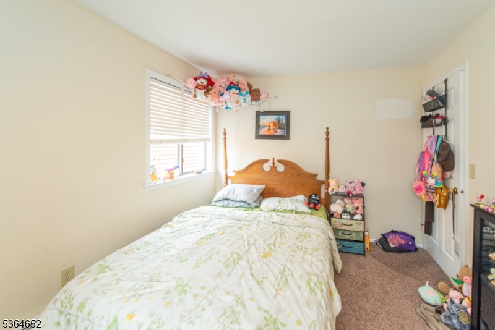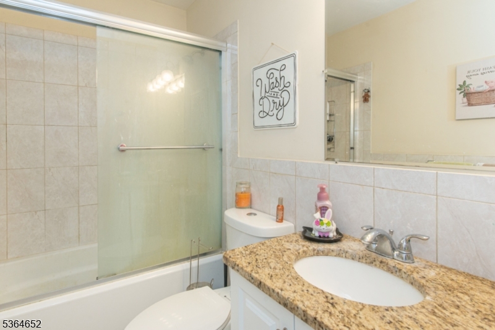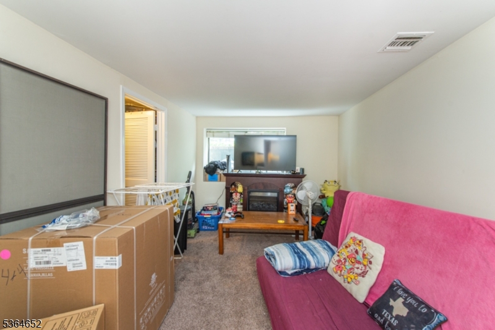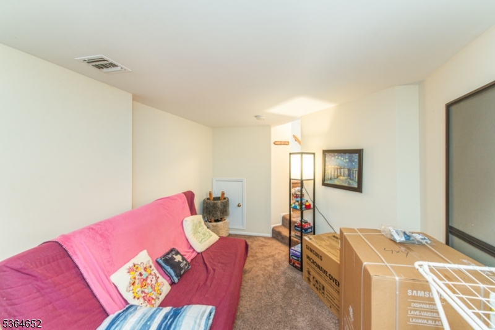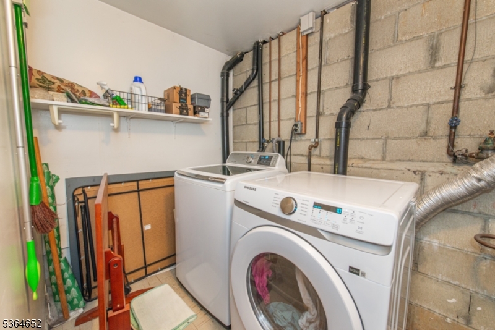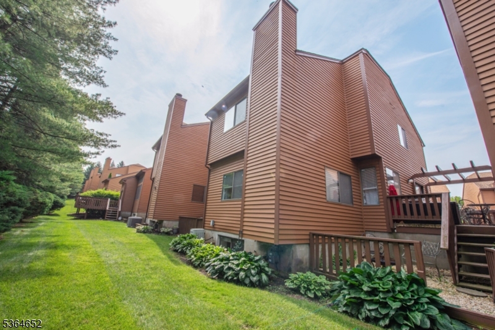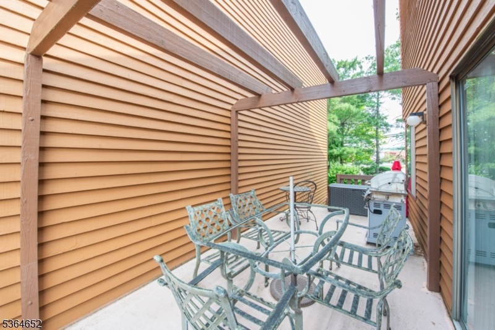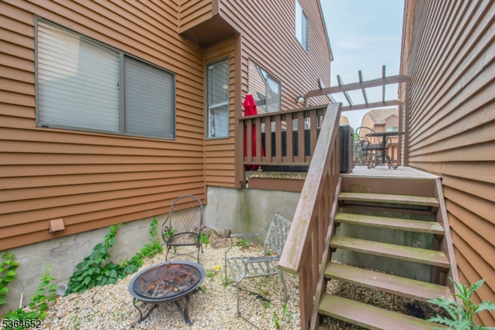11 Independence Way | Rockaway Twp.
Welcome to this spacious 3-bedroom, 2.5-bath multilevel end-unit townhouse located in the desirable Townsquare Village community. This bright and inviting home features an eat-in kitchen, formal dining room, and a living room with soaring ceilings and a cozy wood-burning fireplace. The second level offers a private primary bedroom with an en-suite bath, along with two additional bedrooms and a full main bathroom. A large lower-level family room provides access to the 2-car garage, perfect for extra living space or a home office. Enjoy community amenities including an outdoor pool, clubhouse, playground, tennis courts, and jogging paths. Conveniently located near shopping, restaurants, and transportation. GSMLS 3969564
Directions to property: Rt. 80 to Mt. Hope to Mt. Pleasant to Townsquare to Independence Way, #11
