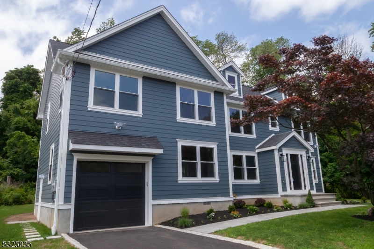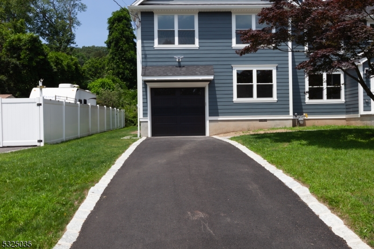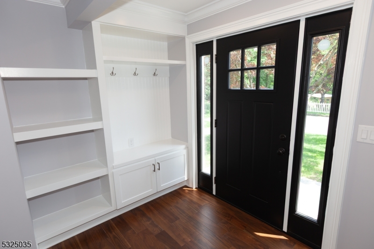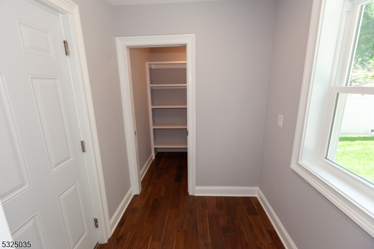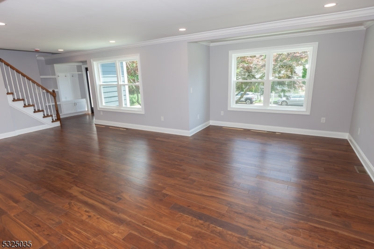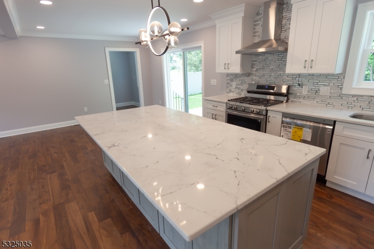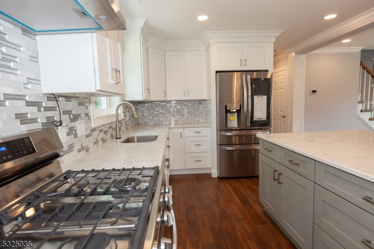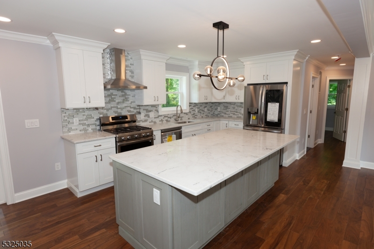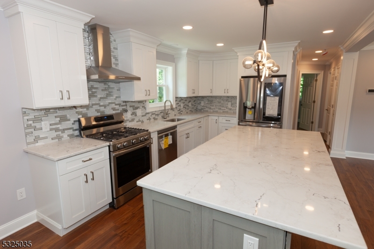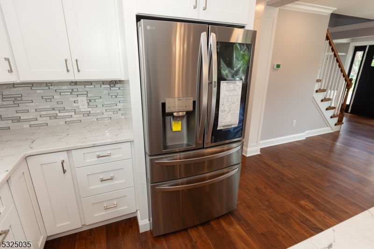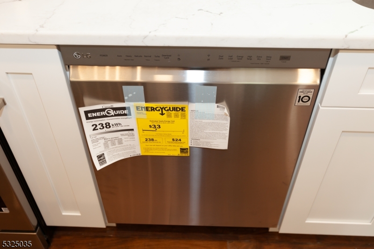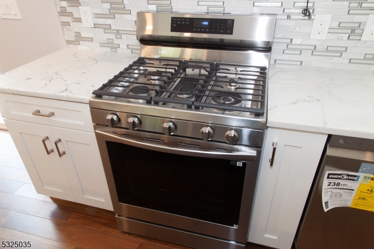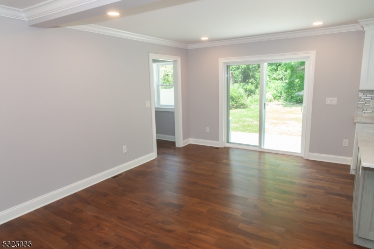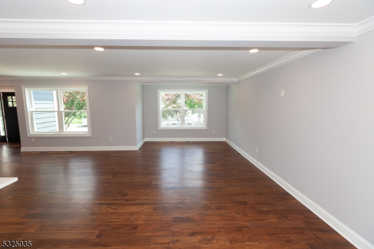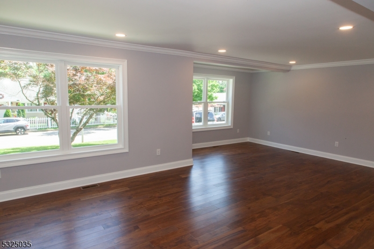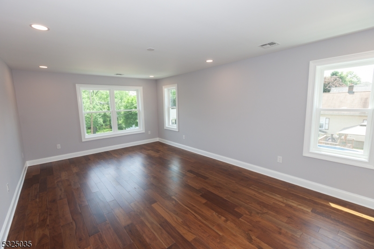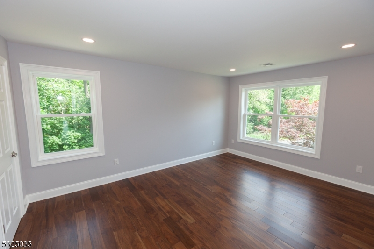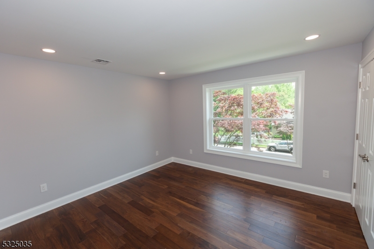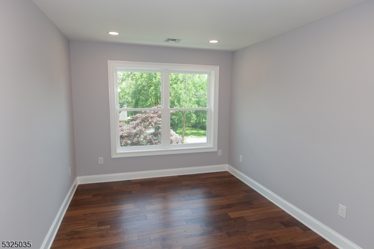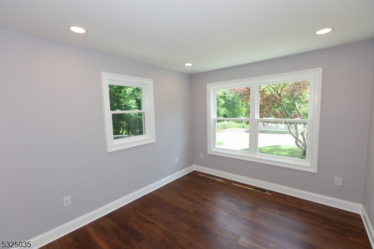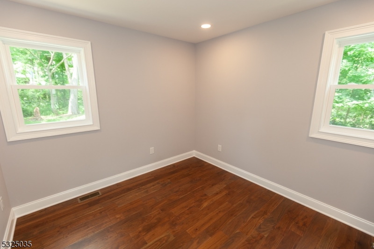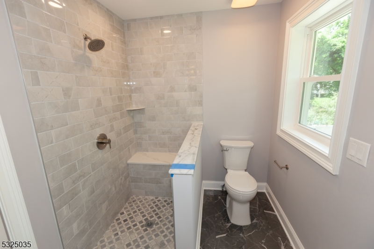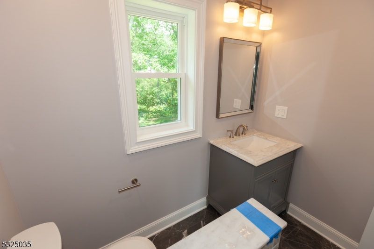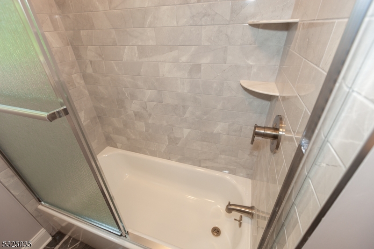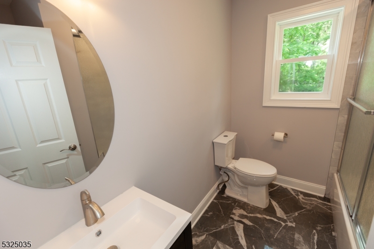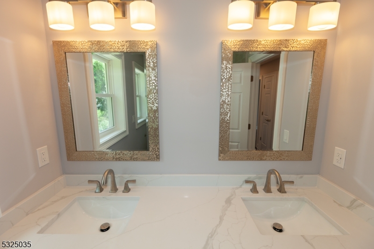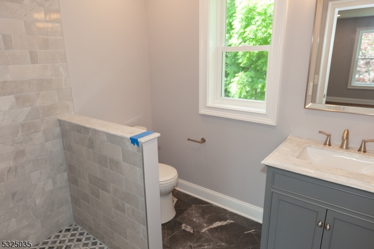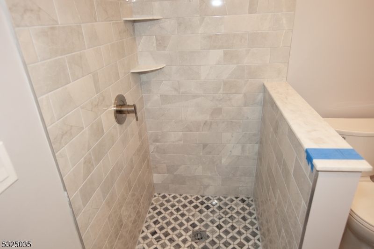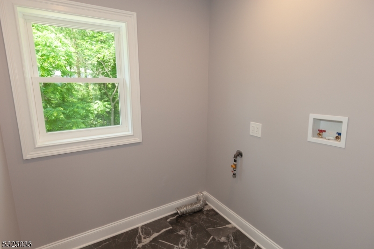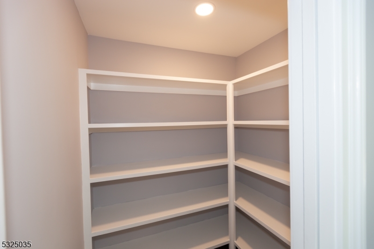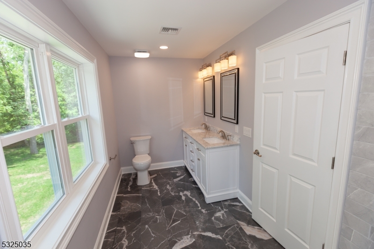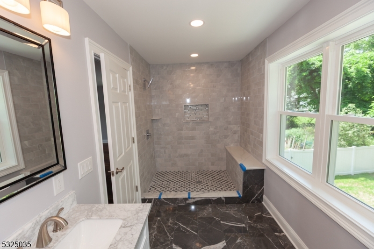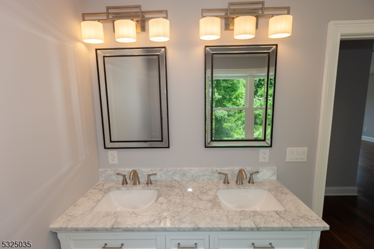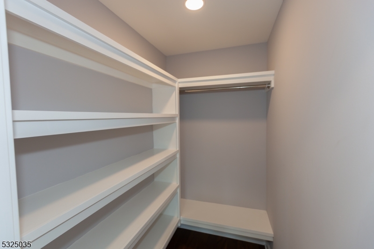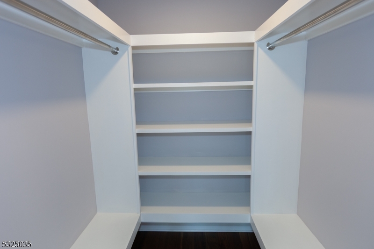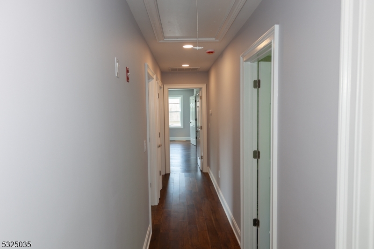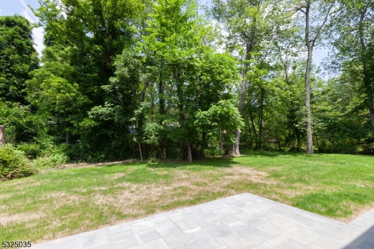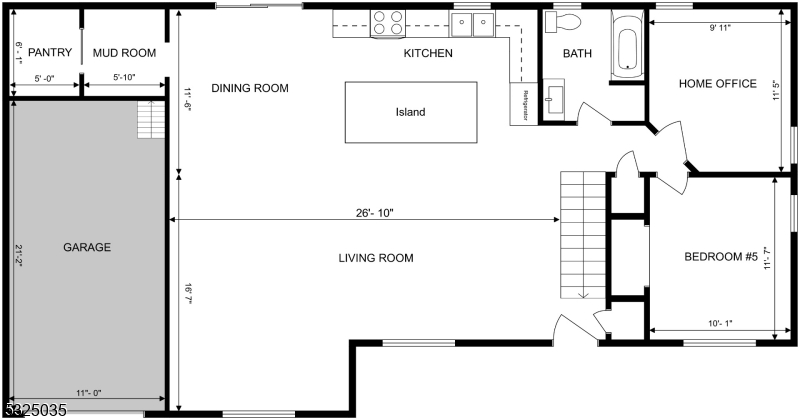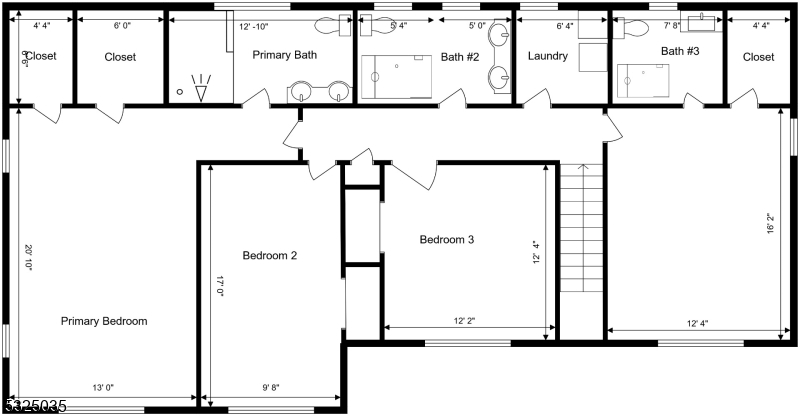167 Lincoln Ave | Rockaway Twp.
Beautiful new construction Colonial over existing foundation on a quiet private dead end in Rockaway Twp. Great location close to mall, Rt 80, & downtown. Yet located on a dead end that backs to protected woods that cannot be developed. Exterior feat Hardiplank siding, Pella windows, and a paver patio. There are 2 separate driveways, with one for the garage and another on the other side of the yard for extra parking. The interior features hdwd floors throughout & marble tiled baths. Recessed LED lighting everywhere. Lower level features an open floor plan with a large LR, DR, Kitchen, a guest bedroom, office, and a full bath. Upper level has 4 bedrooms and 3 full baths. The primary & one bedroom have en suite baths, with a hall bath serving the other 2 BRs. The primary BR has 2 walk-in closets with built-ins & a master bath with double sinks & huge walk-in shower. The kitchen features quartz counters, soft-close cabinets and drawers, recessed and suspended lighting, stainless appliances, and a huge center island. All the baths have quartz-topped vanities and marble tile floors. The lower level also features a full bath and 2 flexible extra rooms. One has a closet and could be utilized as a 5th bedroom or guest bedroom, or even a home office. The other could also be used as a den, office, hobby room, etc. The home is located on a nice quiet private dead end and is serviced by city water, sewers, and natural gas for heat, hot water, and cooking. GSMLS 3971077
Directions to property: Mount Hope Ave, turn on to Berry St, then 2nd left on to Lincoln Ave, then proceed to end. House on
