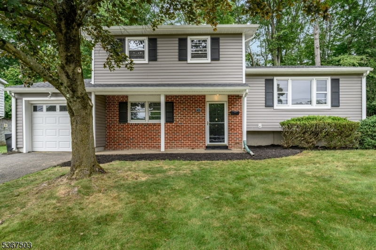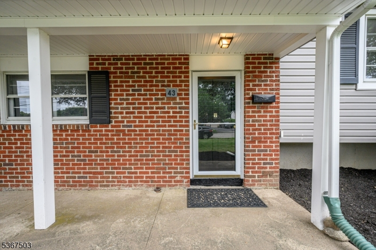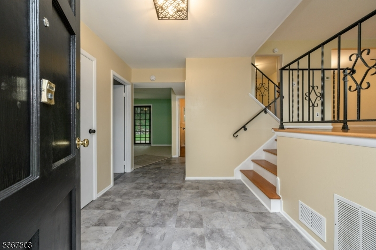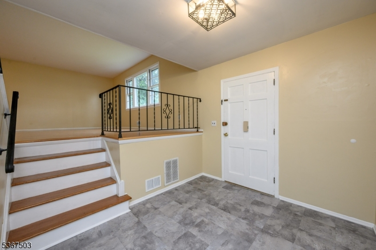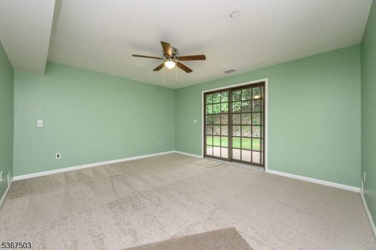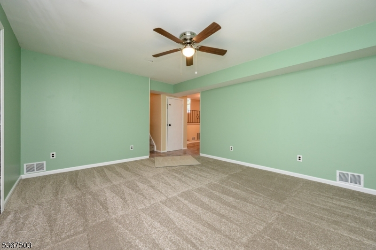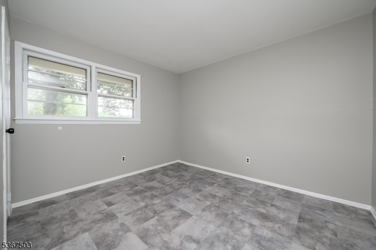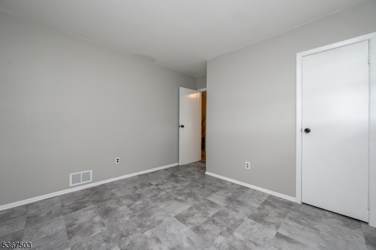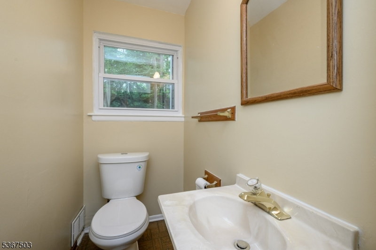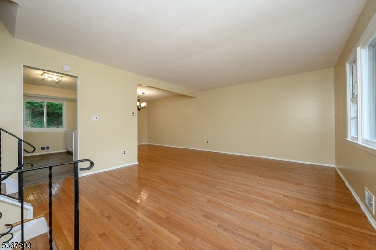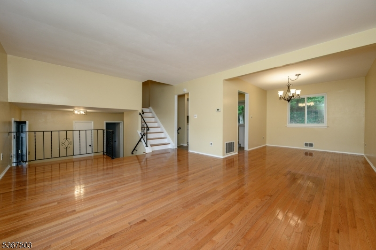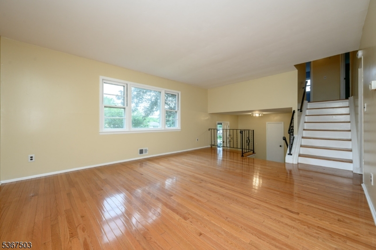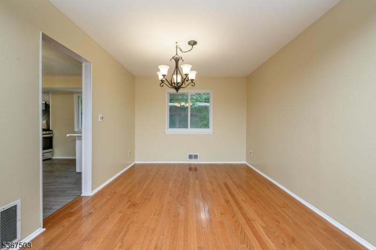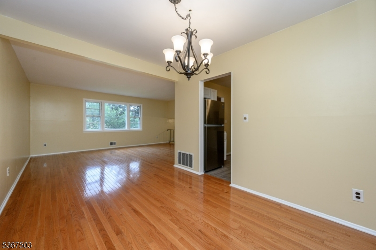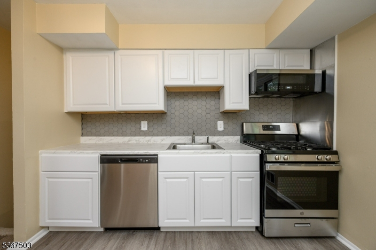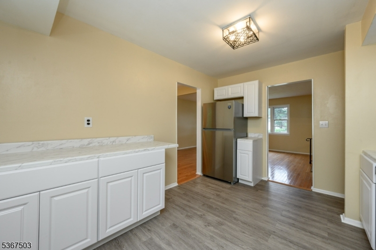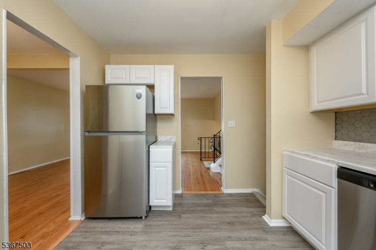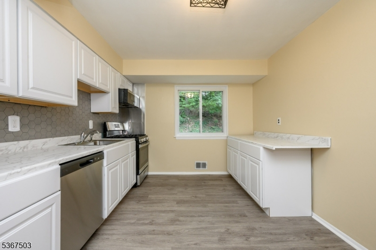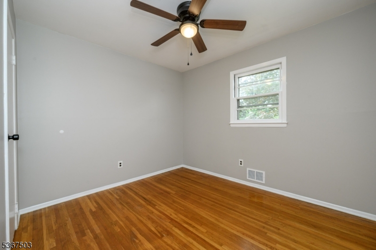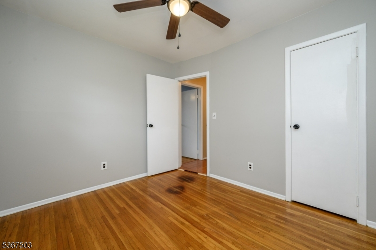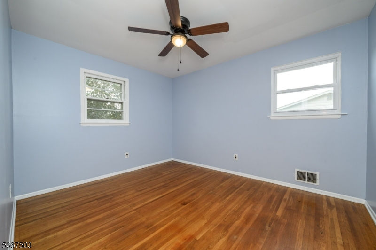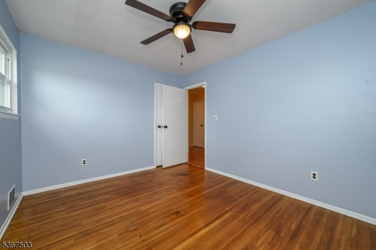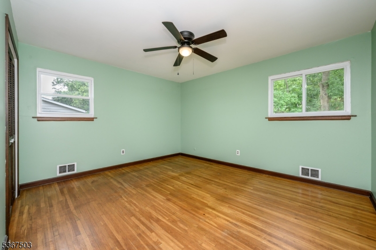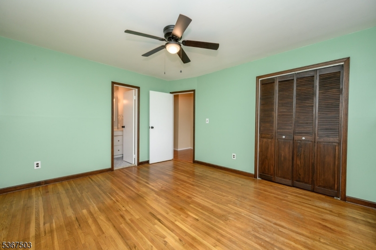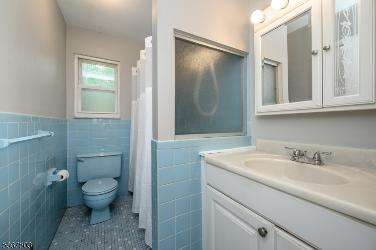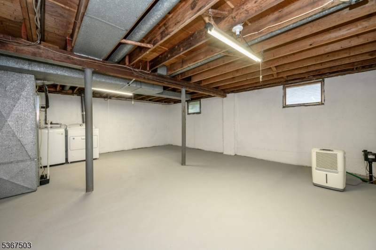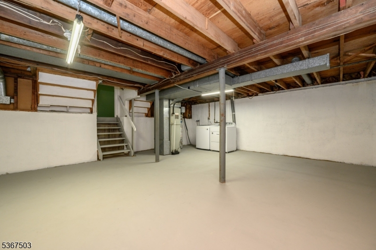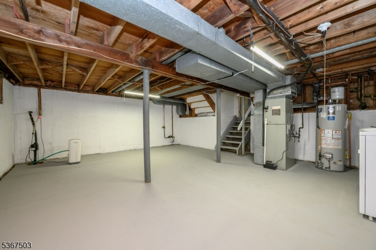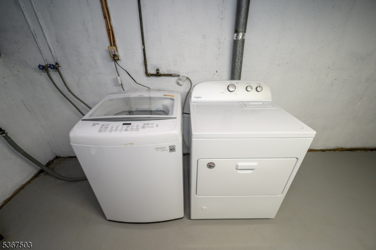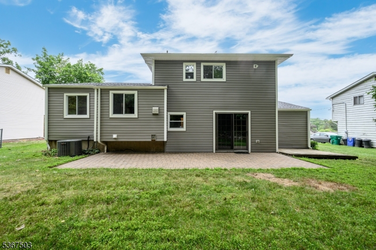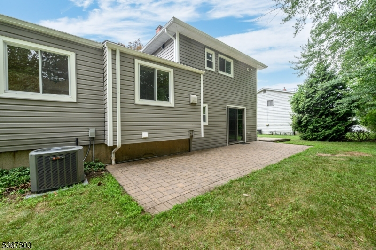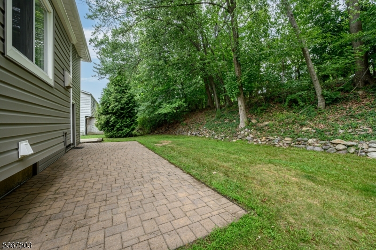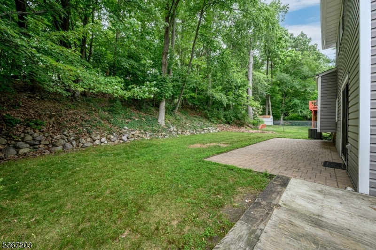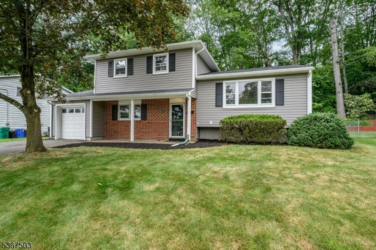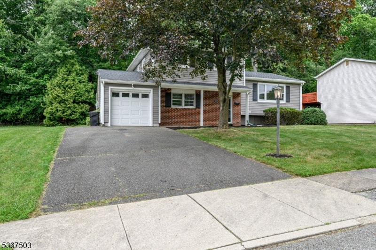43 Barry Dr | Rockaway Twp.
Welcome home to this beautifully updated 4 bedroom 1.5 bath split level located in the Stony Brook section of Rockaway! Meticulously maintained inside and out and freshly painted with a brand new roof just installed in the past 3 months, NOT in a flood zone, just pack your bags and move right in! A newly tiled foyer entry welcomes you to find a spacious new carpeted family room with sliding glass doors leading to the rear yard. A sizable bedroom with new tile flooring and a half bath completes this lower level. The main level holds a light and bright living room that flows seamlessly to a formal dining room, creating a perfect space for entertaining guests. Completely remodeled kitchen features new appliances, countertops, cabinetry, and flooring. Make your way up one more level to find the main full bath with tub shower and three generous bedrooms all with original hardwood flooring. Relax outdoors in the yard, complete with paver patio. This home also features a NEW ROOF! One car garage with a double wide driveway offers ample parking. Close to shopping, dining, parks and schools, and public transportation and major roads for easy commuting. Come and see TODAY! GSMLS 3972117
Directions to property: Mt Hope Rd. to Stony Brook Rd. to Willow Rd. to Barry Dr.
