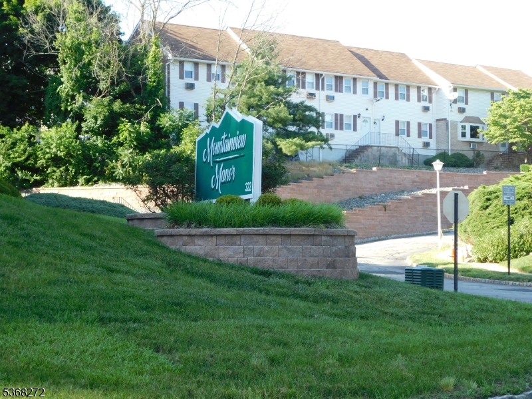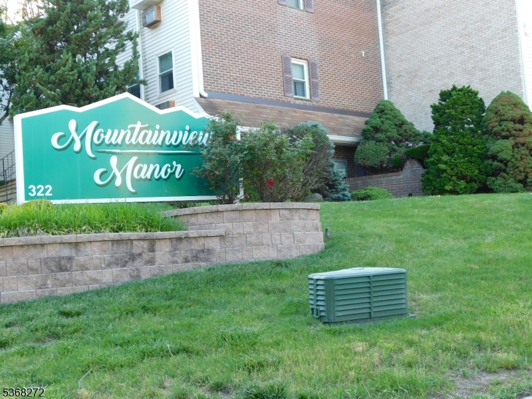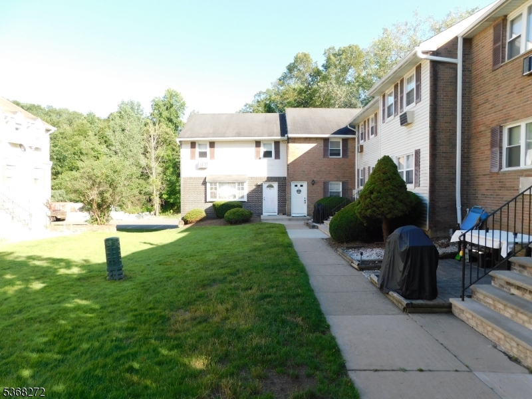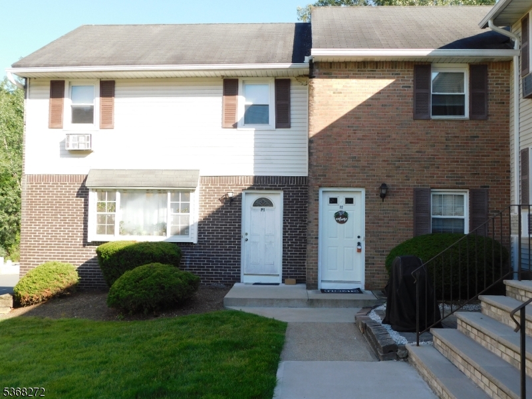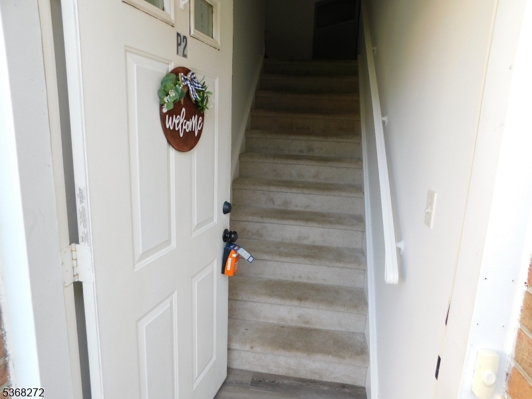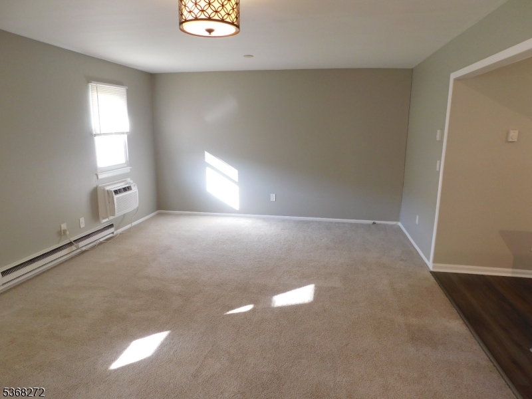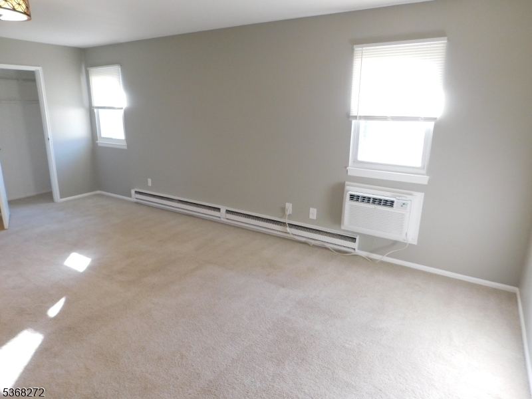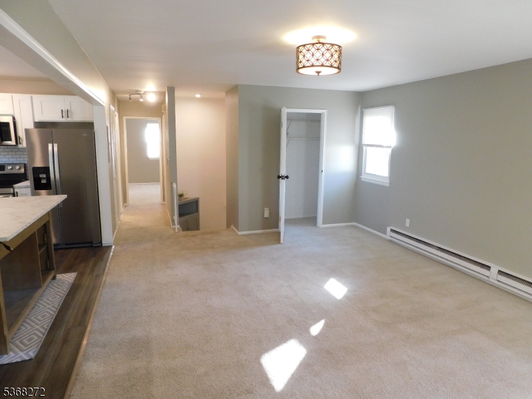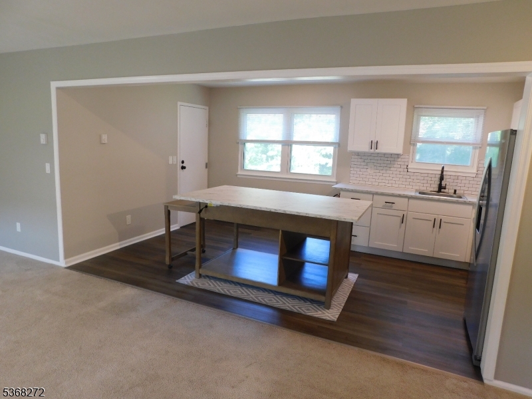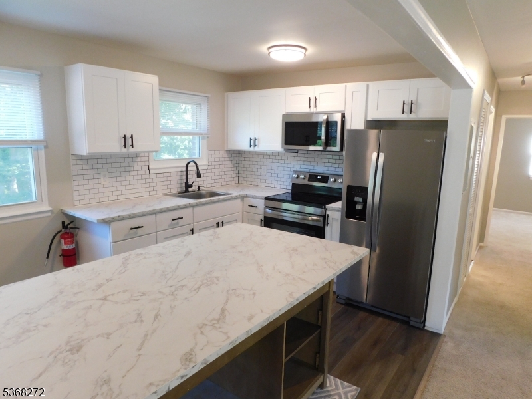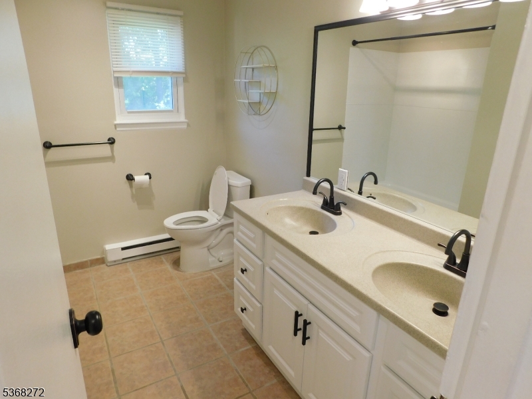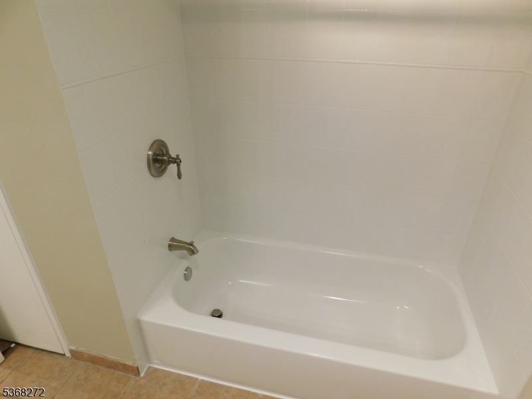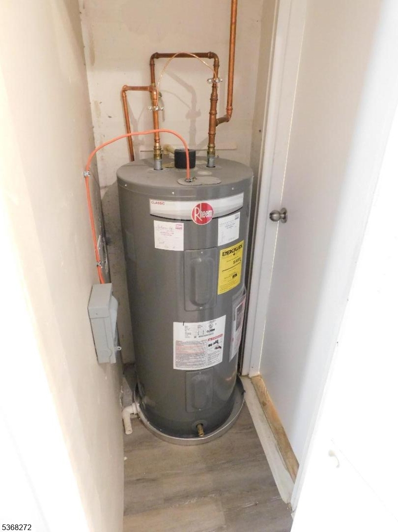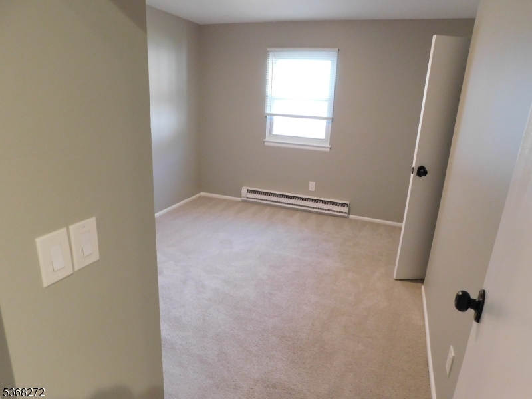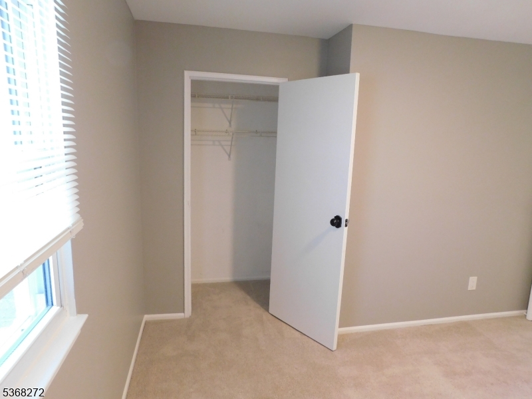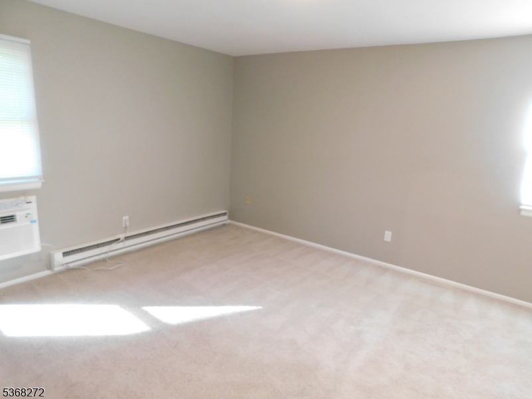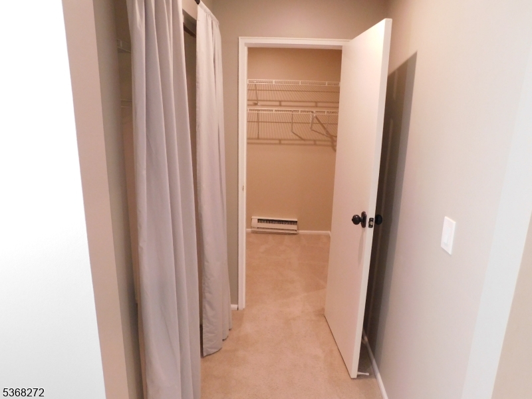322 Richard Mine Rd, P2 | Rockaway Twp.
Charming Two-Bedroom End Unit in Pet-Friendly Community. Bldg #P2 .This inviting second-story end unit features a spacious master bedroom with a generous walk-in closet. The unit offers ample closet and storage space throughout, ensuring all your needs are met. The newly renovated kitchen boasts sleek stainless steel appliances, including a new stove and microwave vent, and a moveable kitchen island with an extension for added convenience and flexibility. Enjoy the added benefit of the ability to install a washer and dryer within the unit. The bathroom is designed for comfort, with dual sinks for added convenience. Located in a pet-friendly community, this home is ready to offer both comfort and functionality. GSMLS 3972363
Directions to property: Rt.80W to Route 15 N to Right on Richard Mine Rd. to Left into Mountain View Manor, Bldg #P -Parkin
