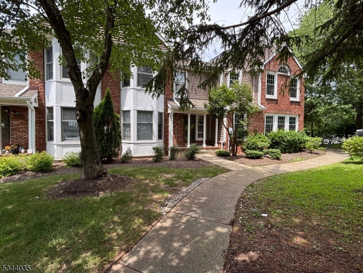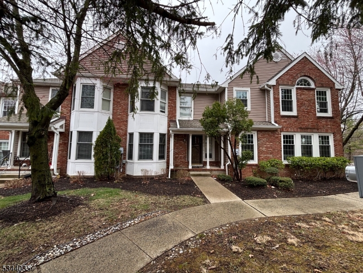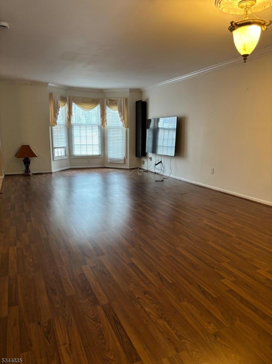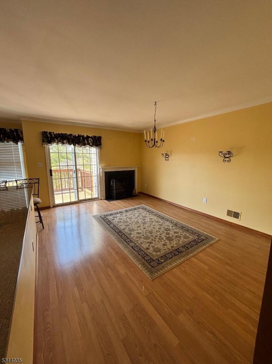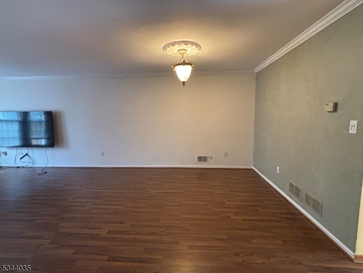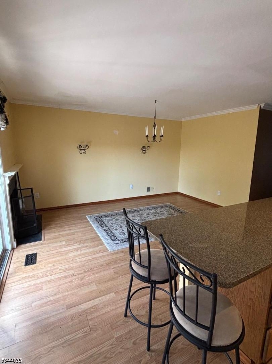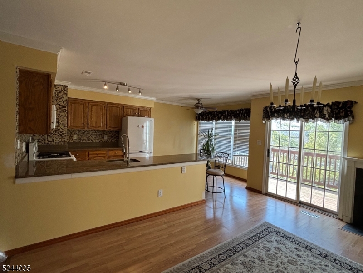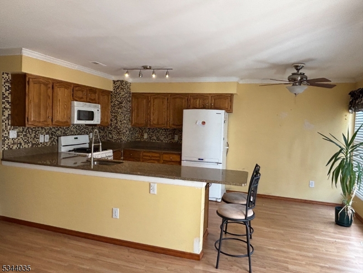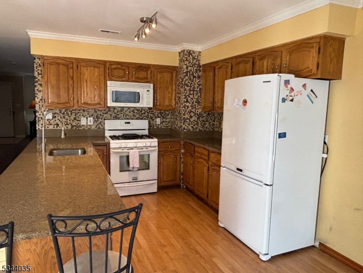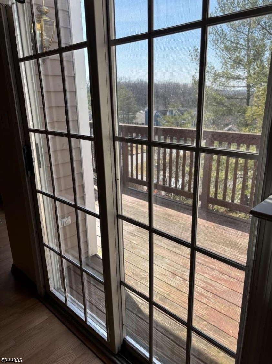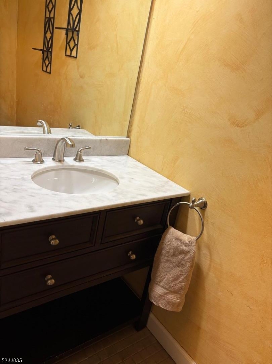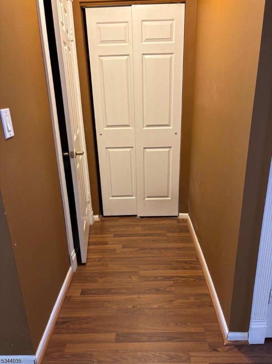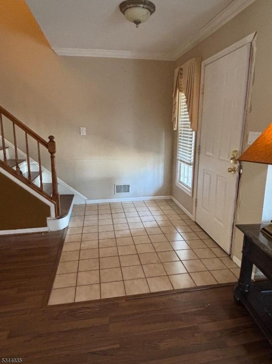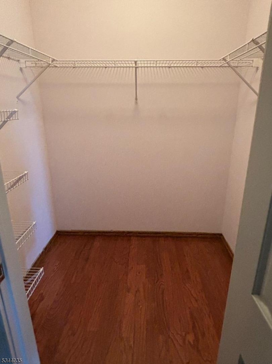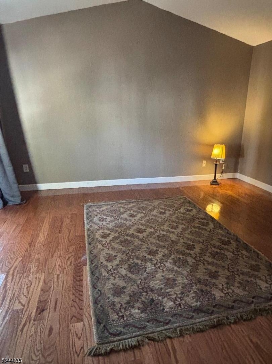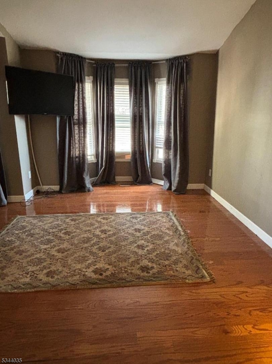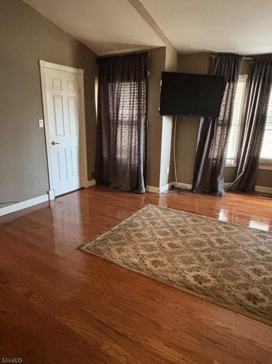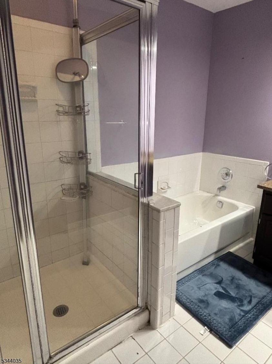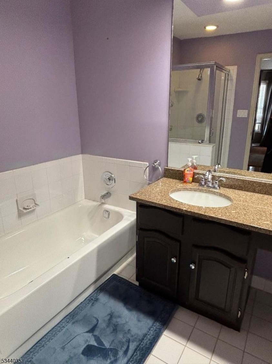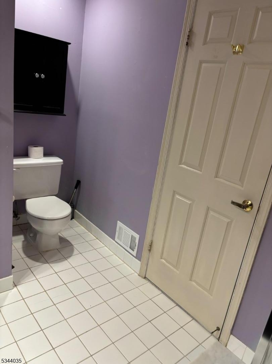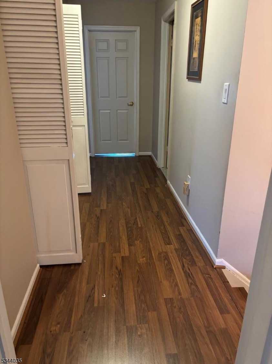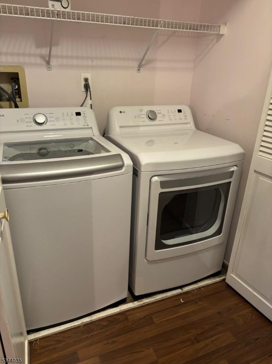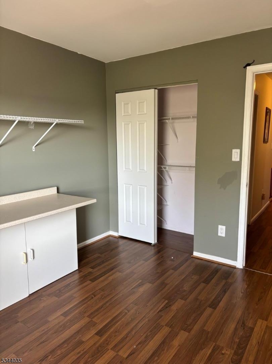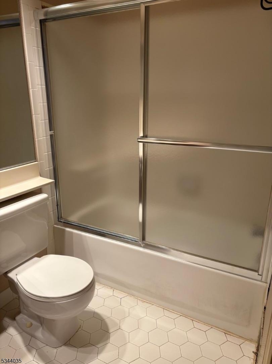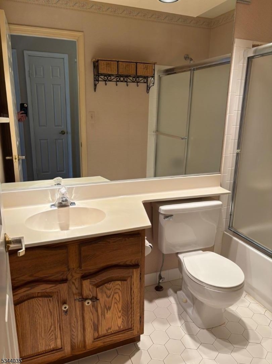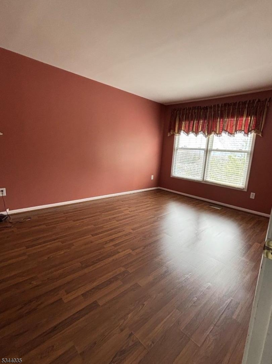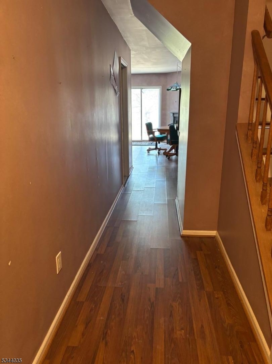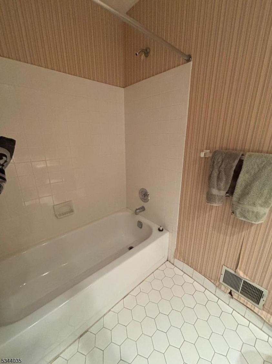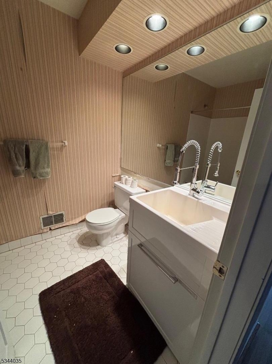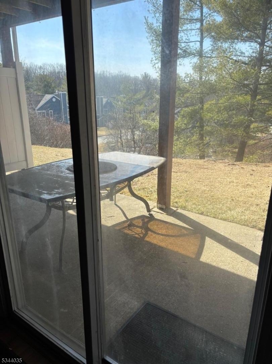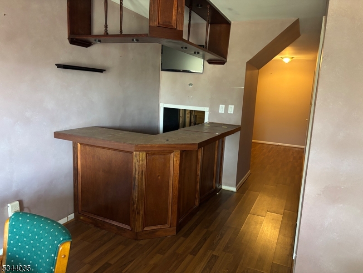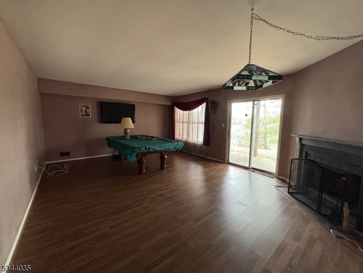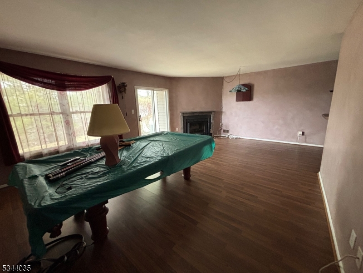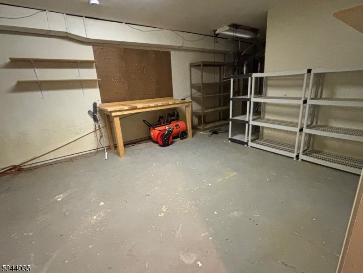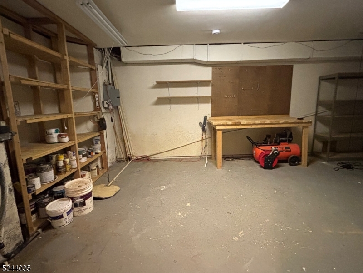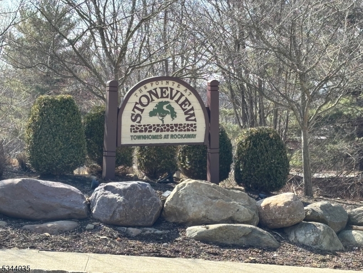135 Hawthorne Ct | Rockaway Twp.
Don't miss this rare opportunity to own one of the few townhomes in the community featuring a full walkout basement partially finished with a full bath, a cozy fireplace, and direct access to a private patio. With 3 spacious bedrooms and 3.5 bathrooms, this home offers the perfect blend of space, comfort, and potential. The open-concept living and dining area flows seamlessly into a bright kitchen with a dedicated breakfast nook, complete with its own fireplace creating a warm and inviting atmosphere. Step outside through sliding glass doors onto your private deck, ideal for morning coffee or evening relaxation. The main level also includes a powder room, coat closet, and access to the basement. Upstairs, the laundry is conveniently located in the hallway near all three bedrooms. The primary suite boasts a generous walk-in closet and a spacious en-suite bath with a tub and separate shower. A second full bath with a tub/shower combo serves the additional bedrooms. The walkout basement provides excellent storage, a large recreation room with a fireplace, and sliding doors leading to a private patio perfect for entertaining or relaxing. With some personal updates, this home offers incredible value and potential. Ideally located near Rockaway Mall, enjoy easy access to shopping, dining, and entertainment. Parking spot #225 for this unit. Non numbered are open spots. Neighbor just sold for $615K! GSMLS 3973233
Directions to property: Mt Hope to Mineral Springs to R onto Fleetwood, R onto Rolling Hills, R onto Hawthorne. At end of cu
