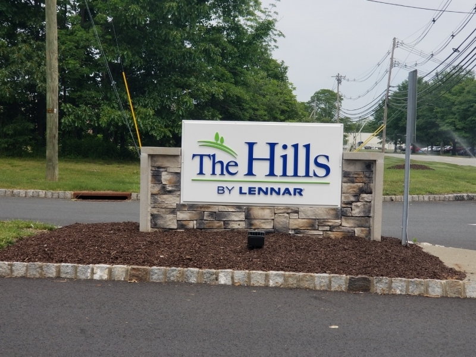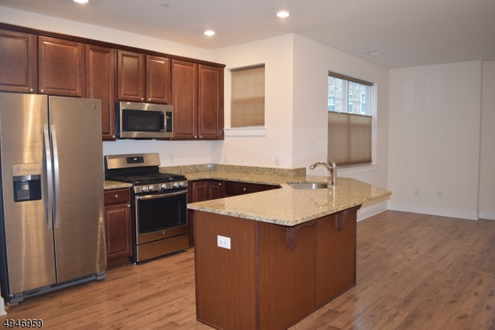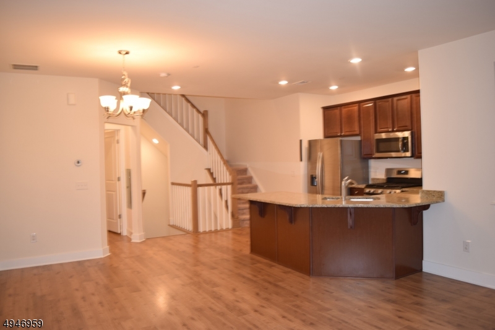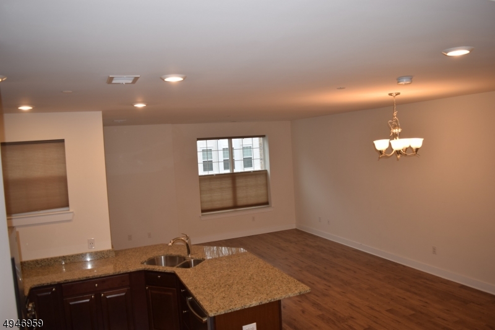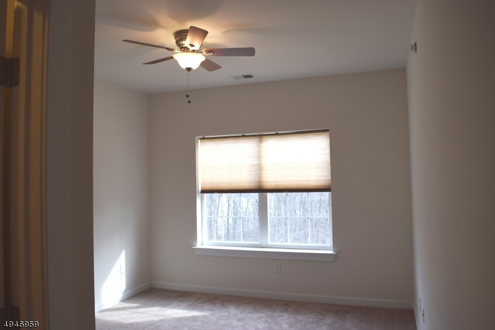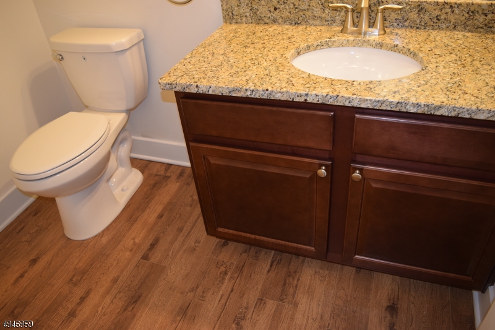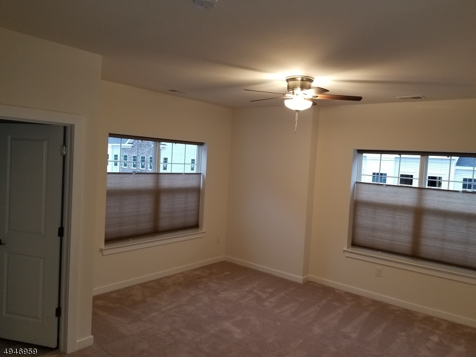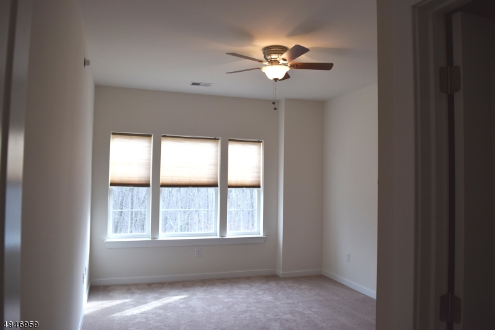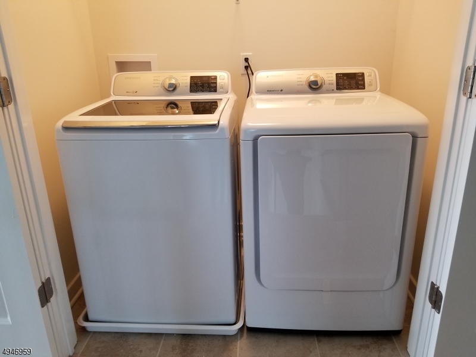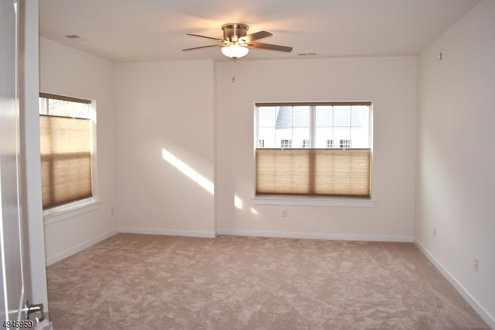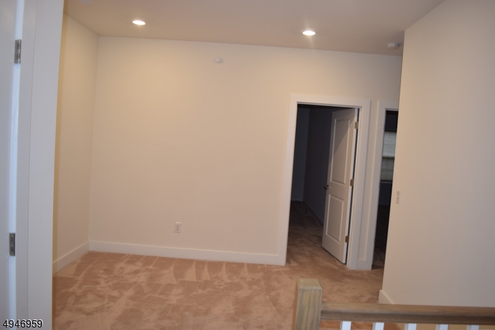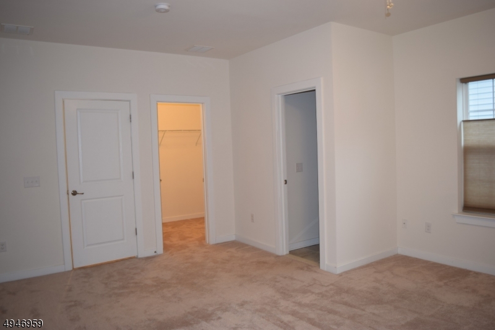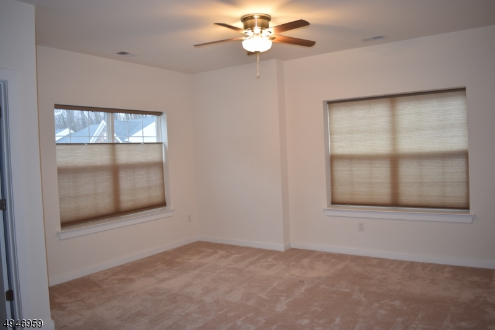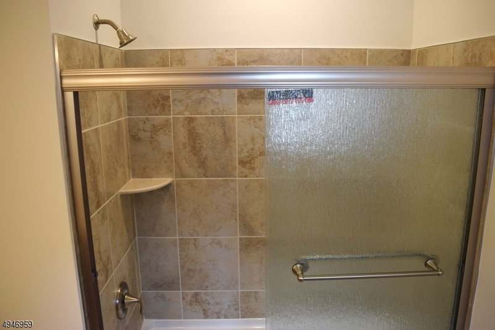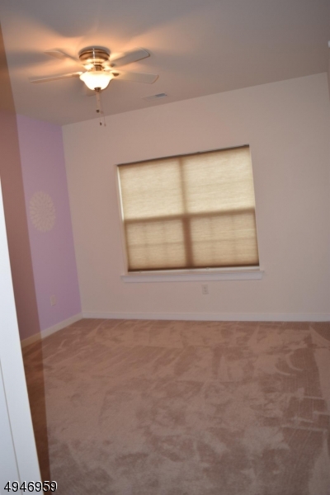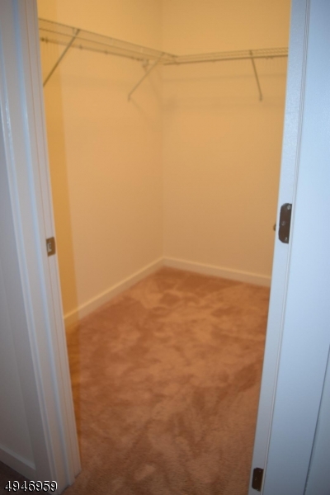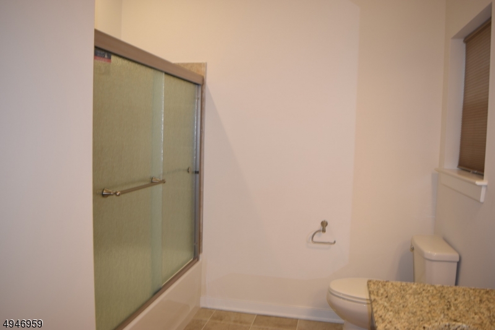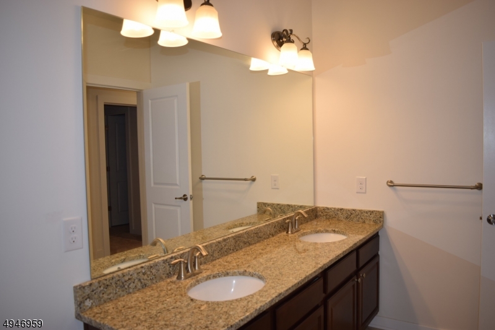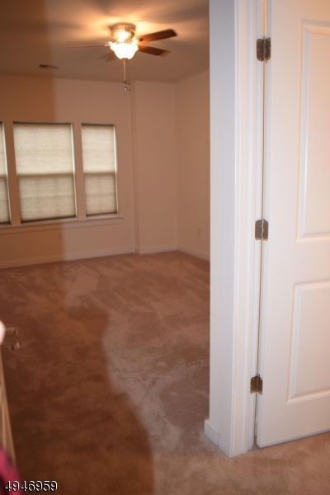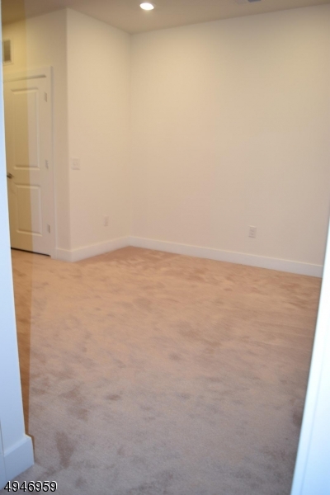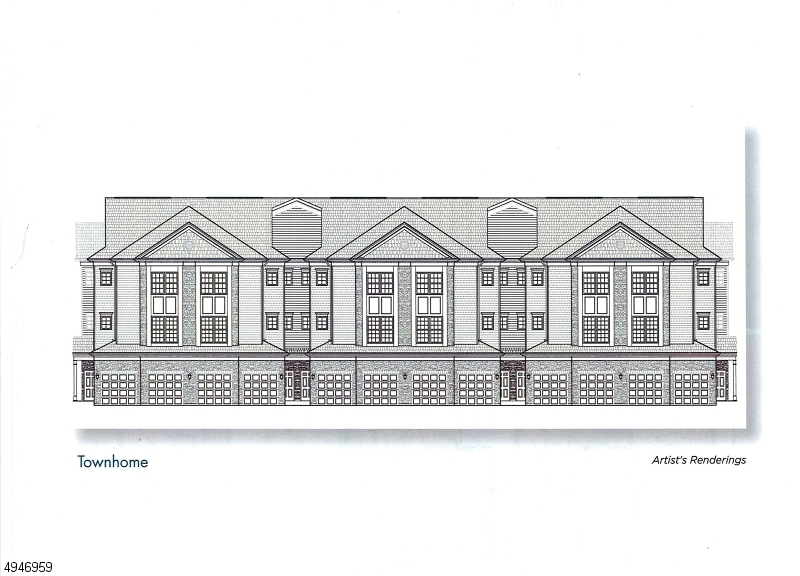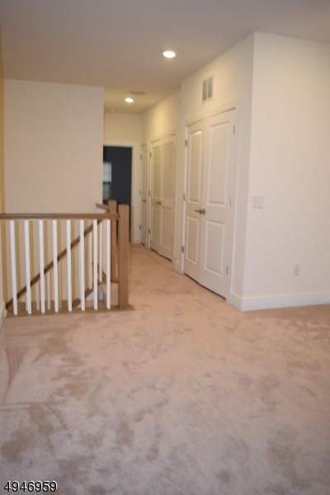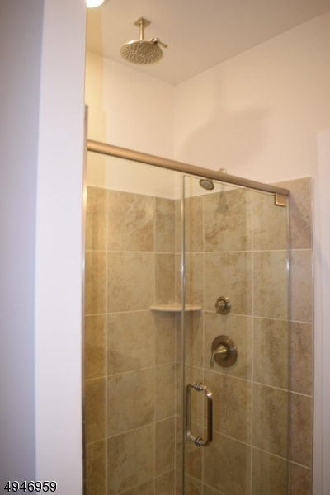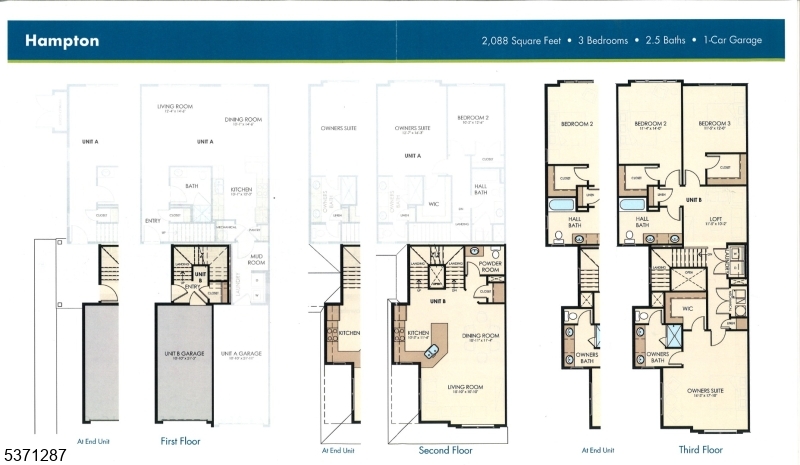229 Parkview Ln | Rockaway Twp.
Young Lennar built townhome - Open concept living area with high ceilings - Upgraded kitchen with granite counters, raised breakfast bar & stainless steel appliances - Wood floors - pantry & powder room - Luxury master suite - Spa package in bath. Double sink granite vanities in both baths. Fans with lights & walk in closets in all 3 spacious bedrooms. USB charging ports (also in kitchen) - Loft area for rec or office space & Laundry with washer & dryer on 2nd floor- Cellular shades for privacy & top down feature lets in the light -Tech package in home offers latest WIFI Nest thermostat, Garage opener & Smart deadbolt that can be programmed to use with Phones - 1 car garage & driveway. Multiple visitor parking spots & cul de sac. Exterior maintenance including lawn & snow removal - Tot lot - Easy access to Rt 80 / Rt 46 & close to Malls - Lots of restaurants -Tenant pays first $120 in repairs per occurrence (warranty in place) & carry insurance - Tenant application with income verification needed. 1.5 month security, 1 month broker fee & 1st month rent upon lease signing. 1 small Pet considered based on size & breed. No smoking in the unit. Available for September occupancy. ( Pictures from prior listing when vacant ) GSMLS 3974978
Directions to property: Rt 80 To Green Pond Rd ( Rt 513) to Lennar site past Sanders
