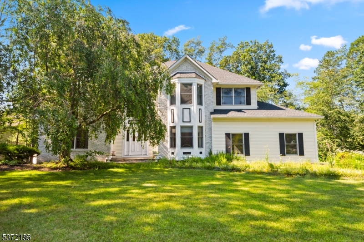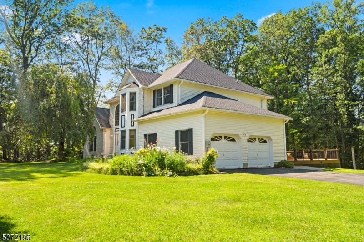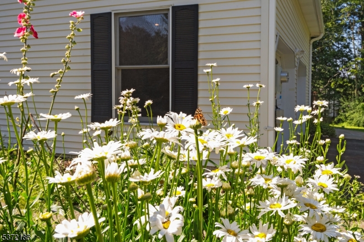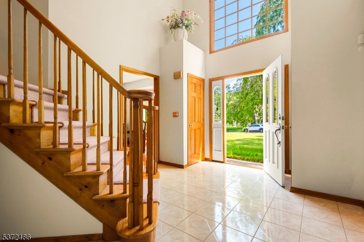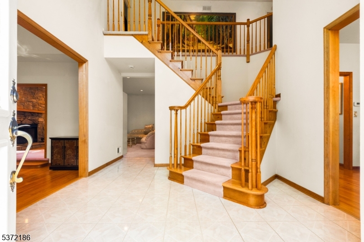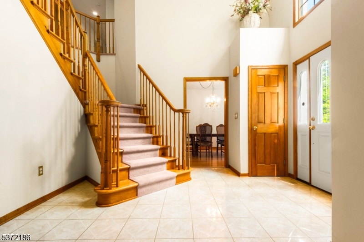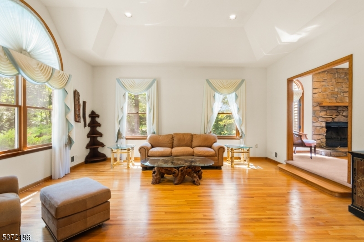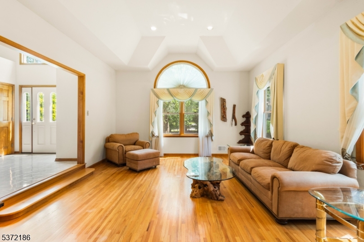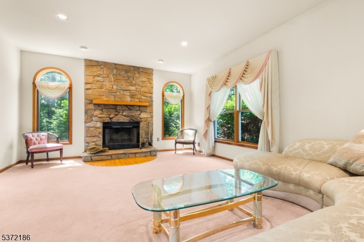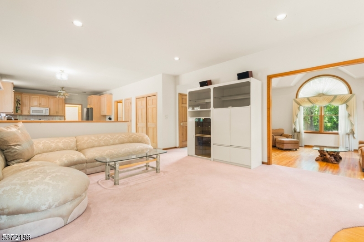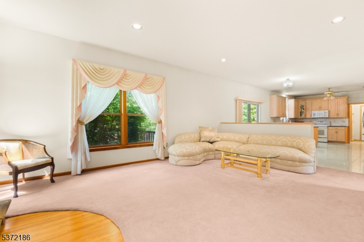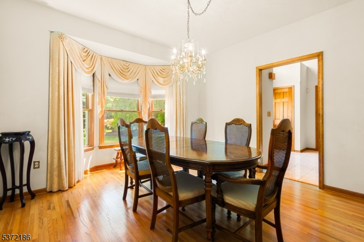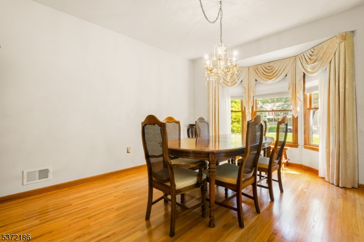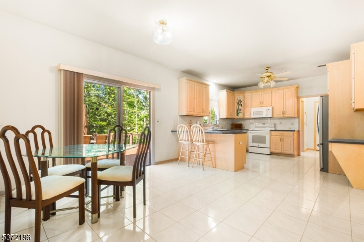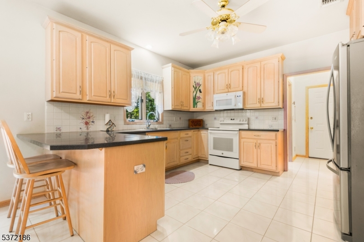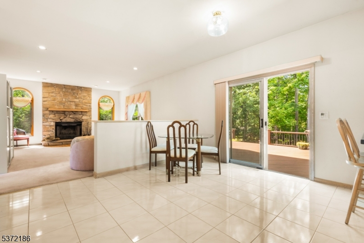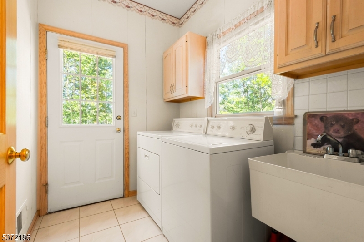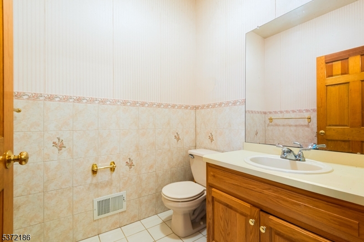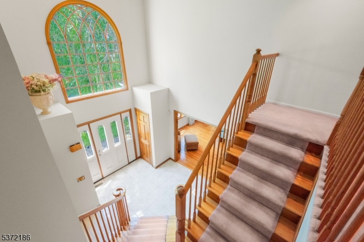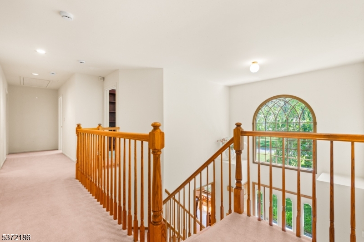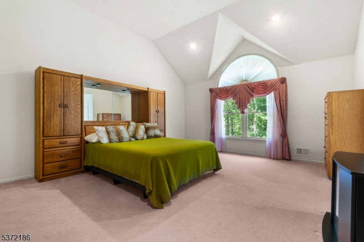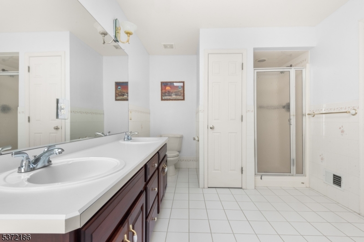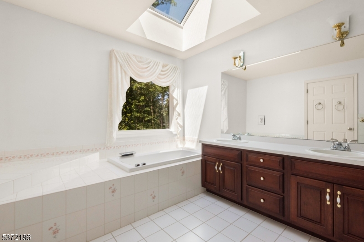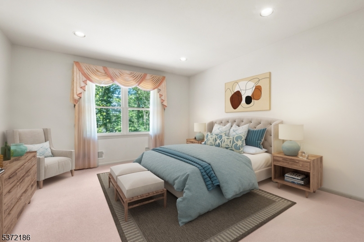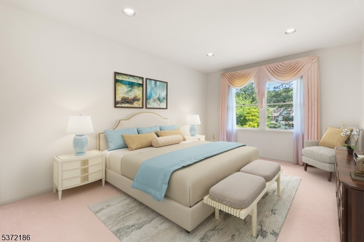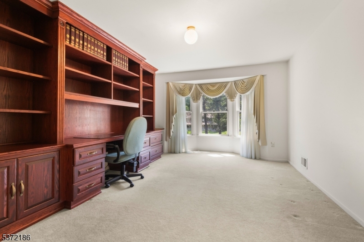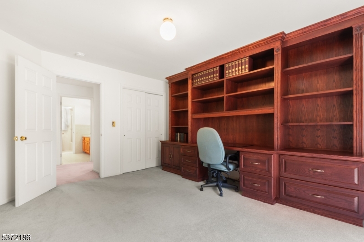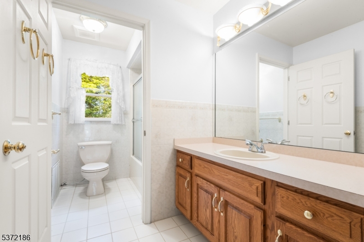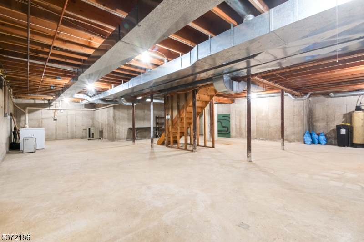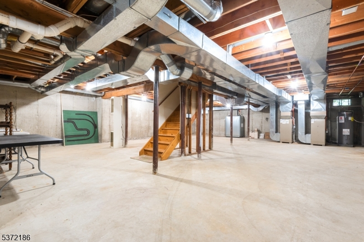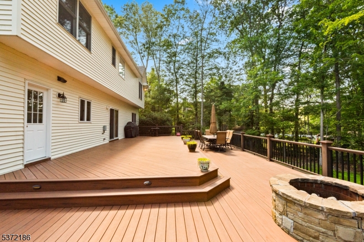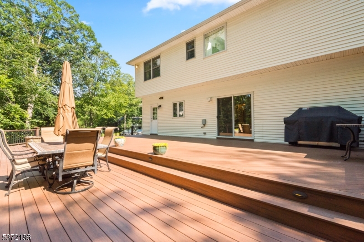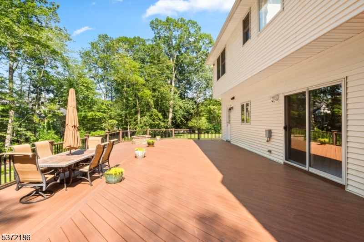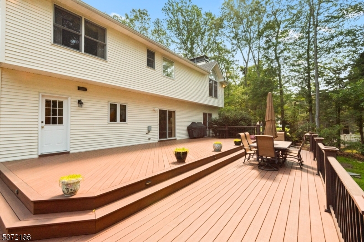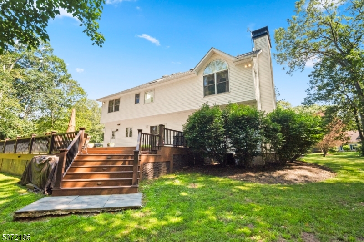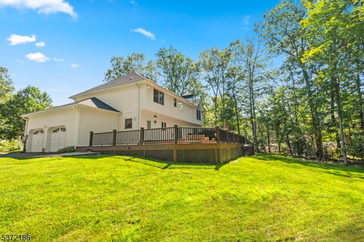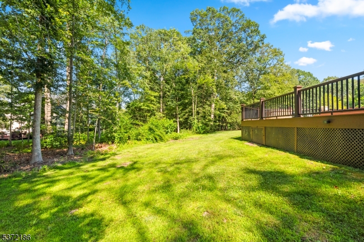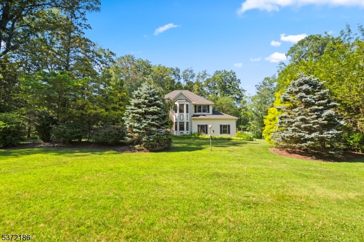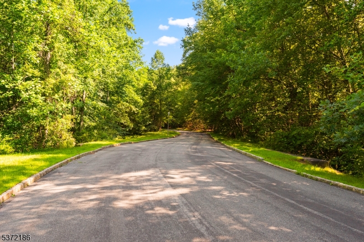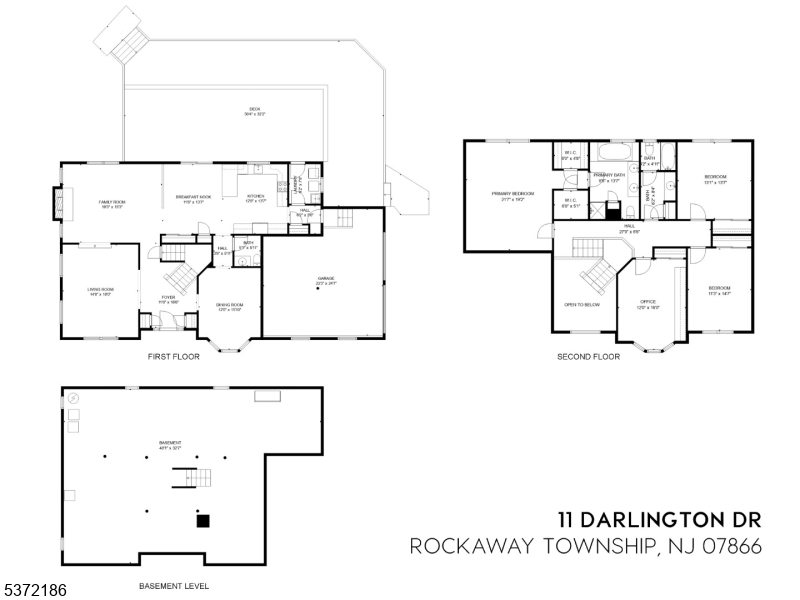11 Darlington Dr | Rockaway Twp.
What do you value most in a home? Is it the calm of a tree-lined street where privacy and quiet set the tone for each day? The sense of wellness that comes from being surrounded by nature and fresh air? Or the feeling of stepping onto your deck and letting the world slow down for a moment? At 11 Darlington Drive, you'll find more than just a house you'll find a retreat. Tucked among mature trees and landscaped grounds, this property offers serenity, balance, and a lifestyle that's hard to replicate. Inside, light-filled spaces create a warm and inviting canvas, ready for you to make it your own. But it's the setting that makes this home extraordinary, a private sanctuary where every day feels like an escape. Finishes and updates can be changed over time, but the peace, privacy, and wellness this location offers are irreplaceable. The question is, what matters most to you in your next home? If the answer is tranquility, balance, and beauty inside and out...then welcome home. Beyond the home, you'll love the easy access to local trails, parks, hawk watch, Peterson Athletic Complex, schools, shopping, and major highways...everything you need, right at your fingertips. (No HOA) GSMLS 3976234
Directions to property: Green Pond Road to Darlington Drive
