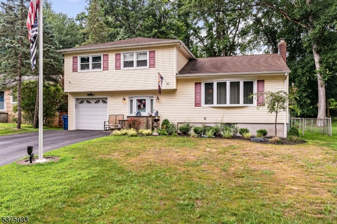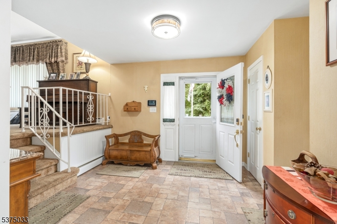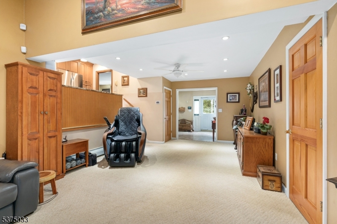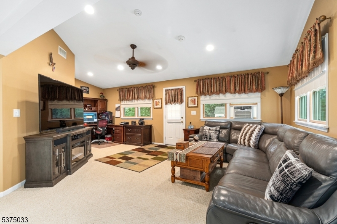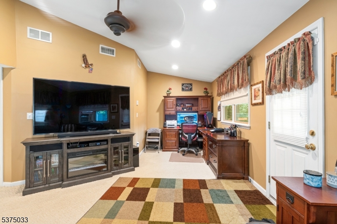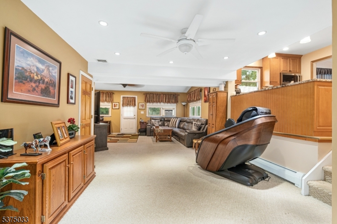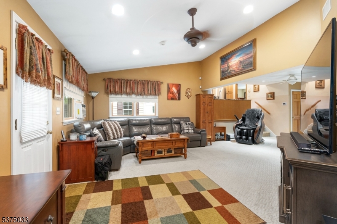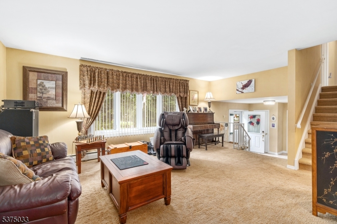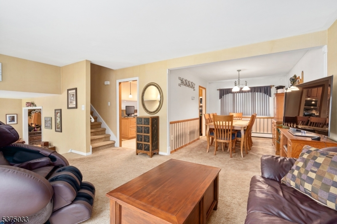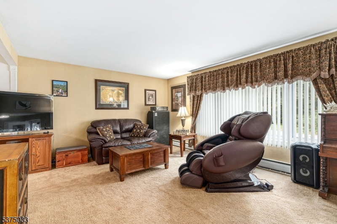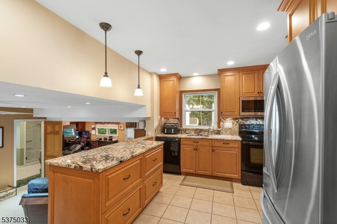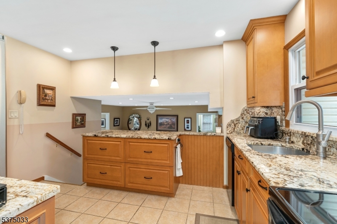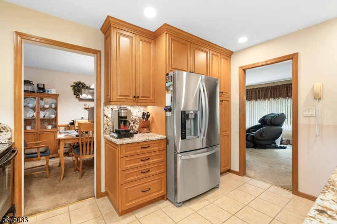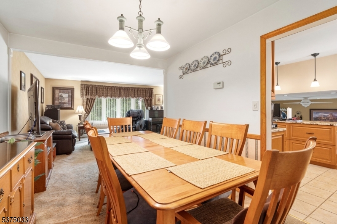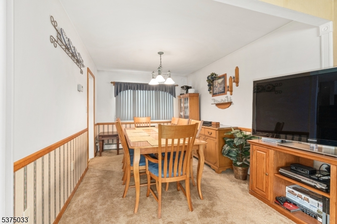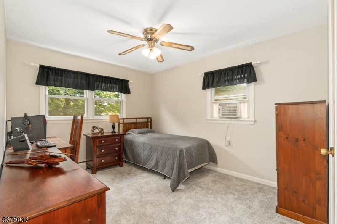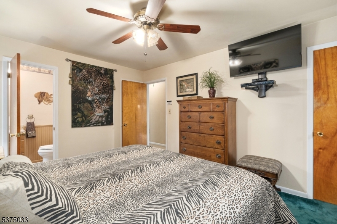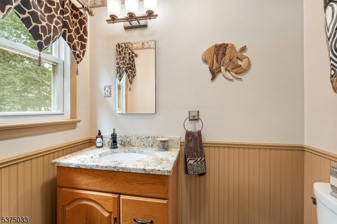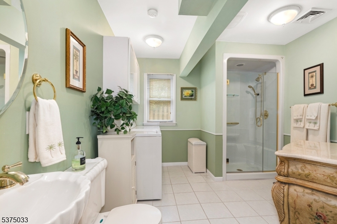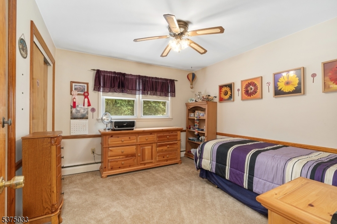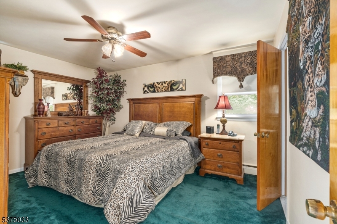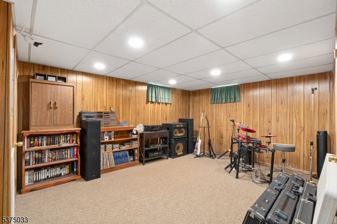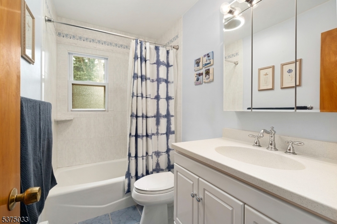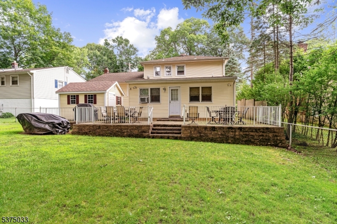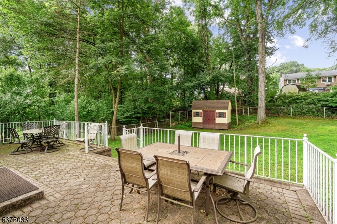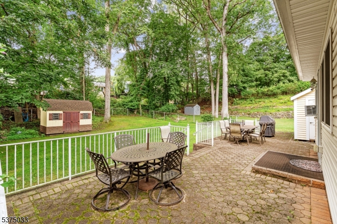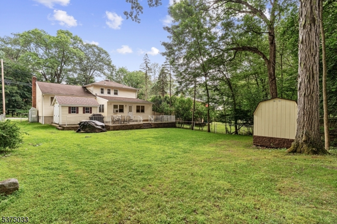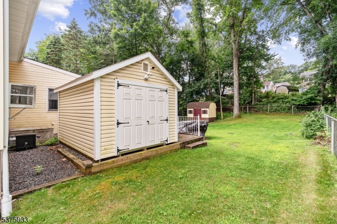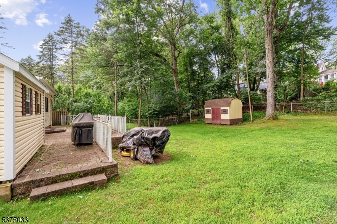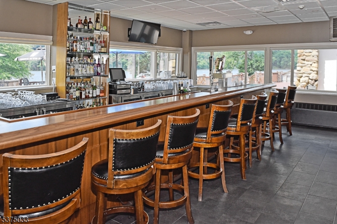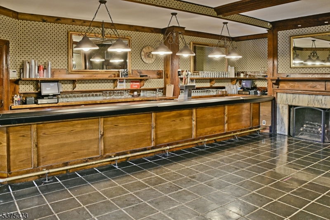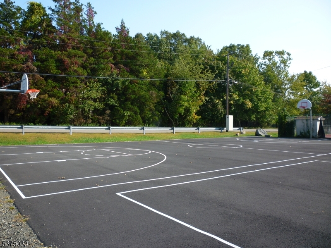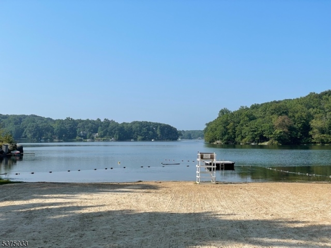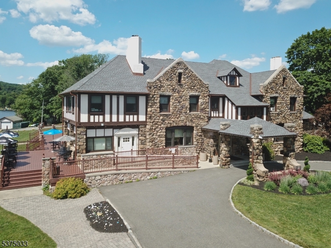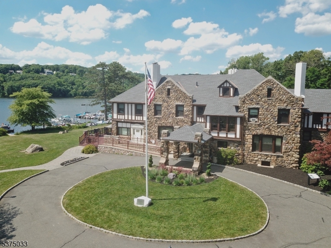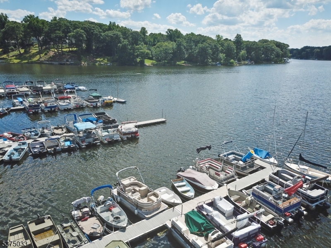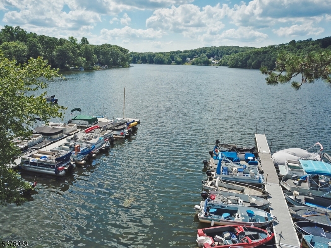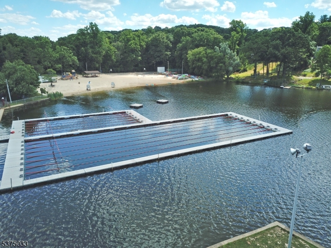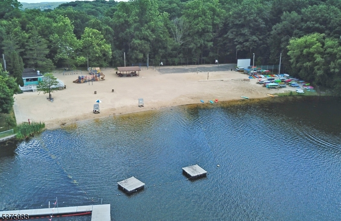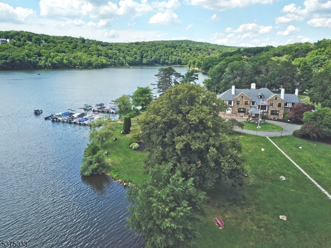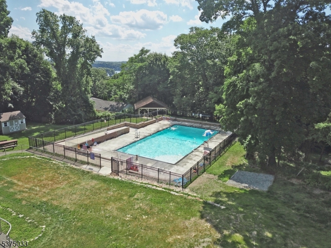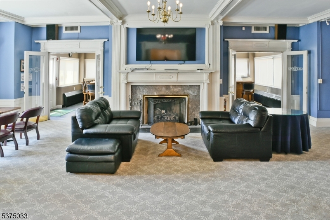8 Ellen Dr | Rockaway Twp.
Welcome to Your New Lake Lifestyle! This beautifully maintained home in the heart of White Meadow Lake offers an ideal blend of warmth and style. Step into the fabulous Great room with high ceilings that elevate the space, ideal for gatherings, celebrations, or simply relaxing in an open and airy setting. The updated kitchen features granite countertops and a seamless flow into the main living areas, making it a joy to cook and entertain. From the family room, enjoy easy access to your private backyard oasis, perfect for summer barbecues and peaceful evenings outdoors. Upstairs, you'll find nicely sized bedrooms, each offering plenty of space and natural light. The finished lower level is a versatile bonus ideal for a home gym, office, media room, or a creative space of your own. With a neutral color palette, spacious layout, and move-in-ready condition, this home is truly a place to settle in and start making memories. Enjoy all that White Meadow Lake has to offer: swimming, boating, tennis, pickleball, year-round events, and one of the most vibrant and sought-after lake communities in the area. Now is the time to create your own memories. Welcome home! GSMLS 3978431
Directions to property: White Meadow Rd to Witchia to Rt on Ellen
