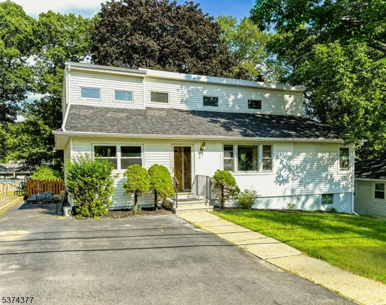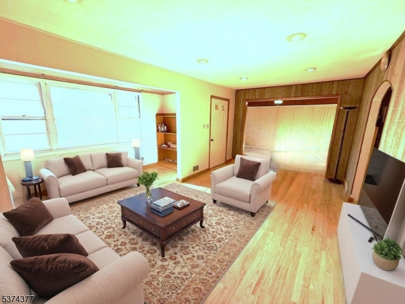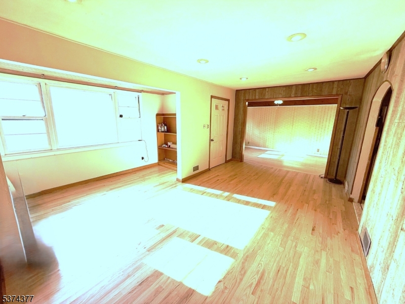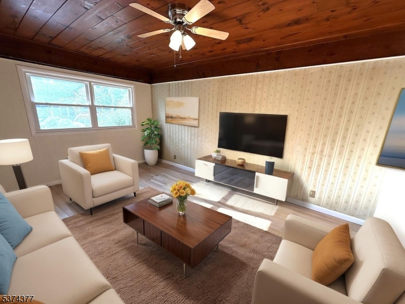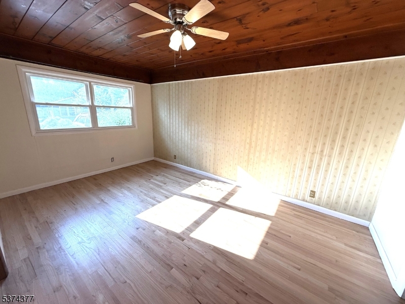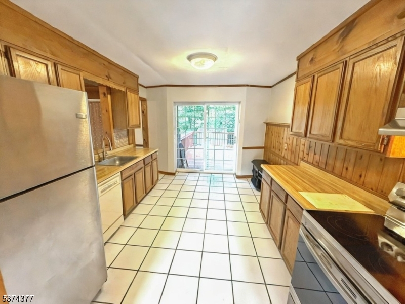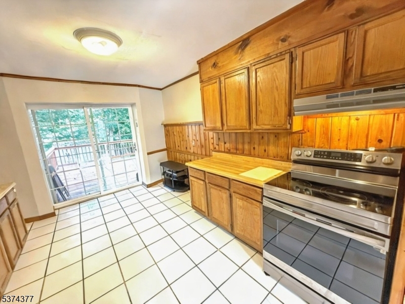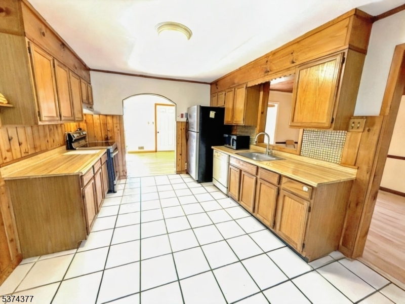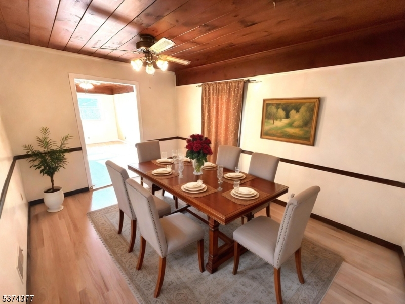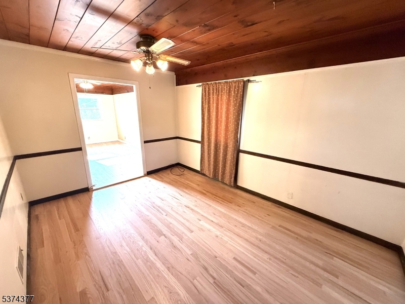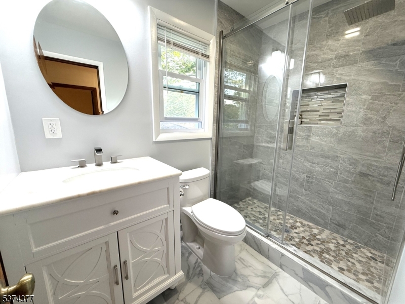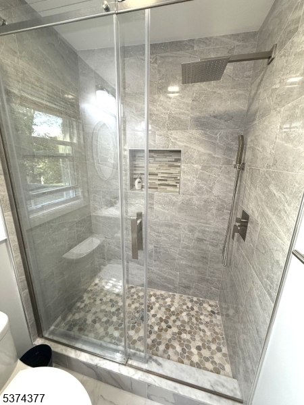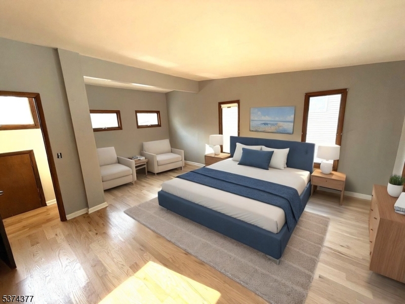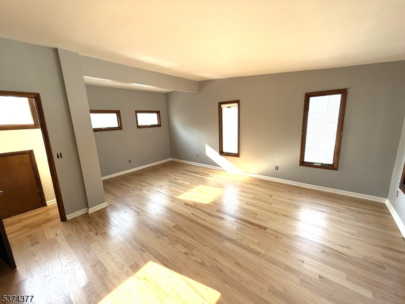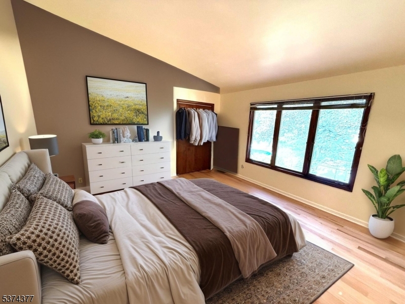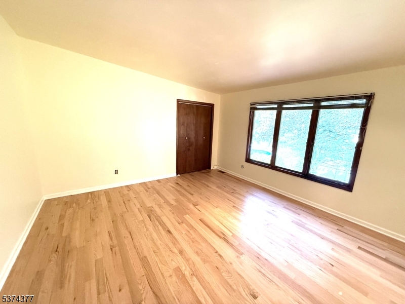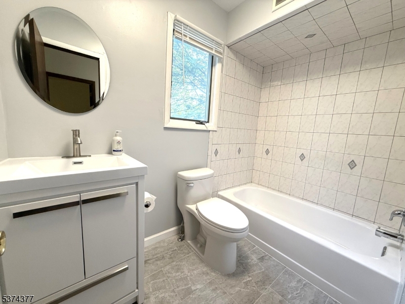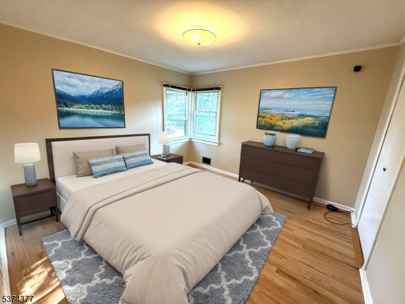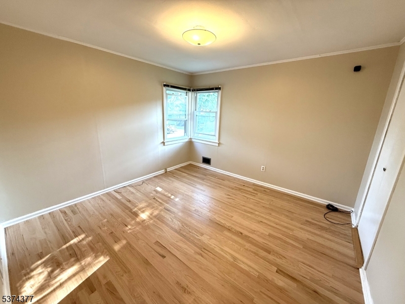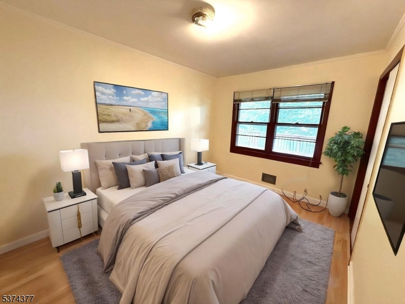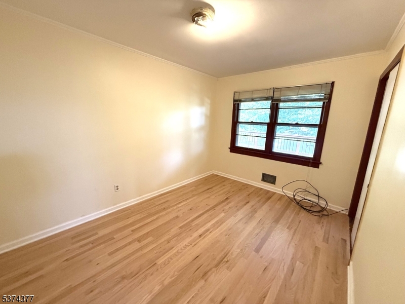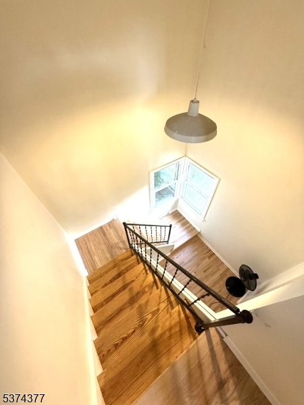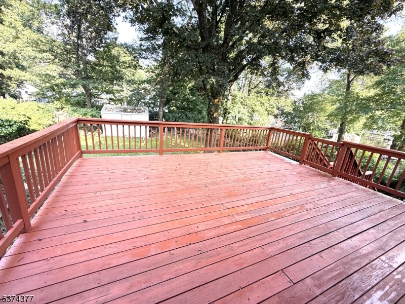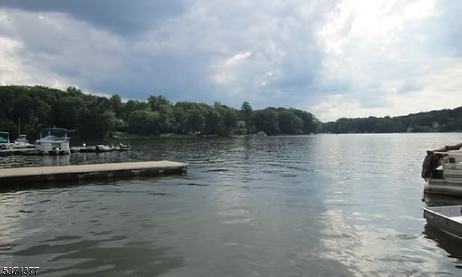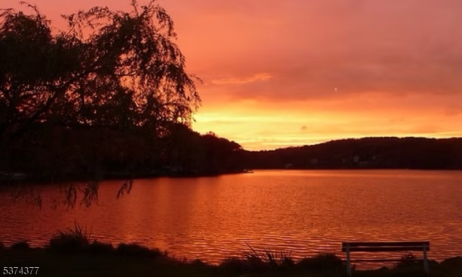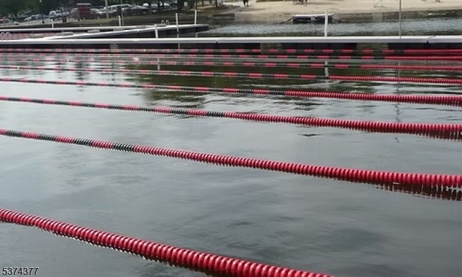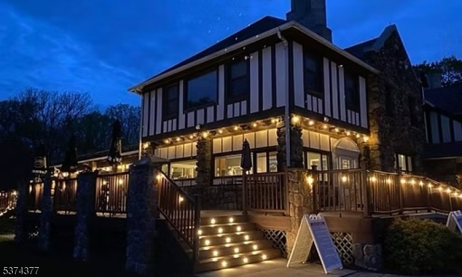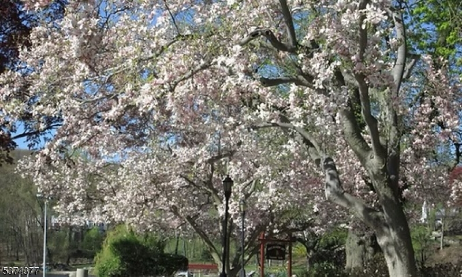7 Algonquin Ave | Rockaway Twp.
Welcome to this beautifully maintained colonial-style home featuring 4 spacious BRs and 2 updated, spa-like baths! Nestled in a desirable neighborhood, enjoy peaceful surroundings just a short block from White Meadow Lake. This versatile property offers ample living space with endless possibilities! The main level welcomes with a bright layout showcasing 2 BRs and a renovated full bath. The eat-in kitchen features a DW & SS appliances, including a refrigerator, stove, and range hood, with sliders leading to a private deck perfect for entertaining or morning coffee. A bonus room provides the flexibility of a home office or cozy reading nook, while the flow between the living and dining areas enhances everyday living. The main level also includes a formal LR & FR.Upstairs, find 2 generously sized bedrooms with lofted ceilings, a renovated main bathroom, and extra storage closets. The lower level features a walkout partially finished basement with a rec room & wood-burning stove, providing additional living space. This area also includes laundry and utility rooms with ample storage. With a new roof & freshly painted interiors, this home is truly move-in ready! Beautiful new & refinished hardwood oak floors add warmth, while a spacious shed offers extra storage or a workshop. Don't miss this opportunity to live in a vibrant community filled with outdoor activities, like boating, swimming, & fishing. Come experience the lifestyle at White Meadow Lake just steps away! GSMLS 3978495
Directions to property: W. Lake Shore Drive to N. Brookside Drive to Algonquin Ave.
