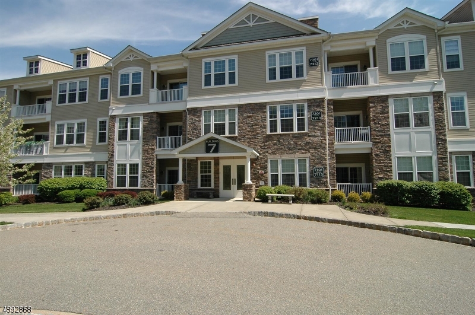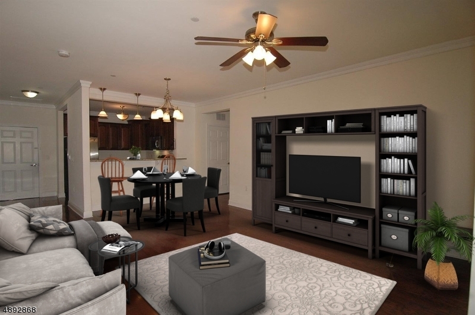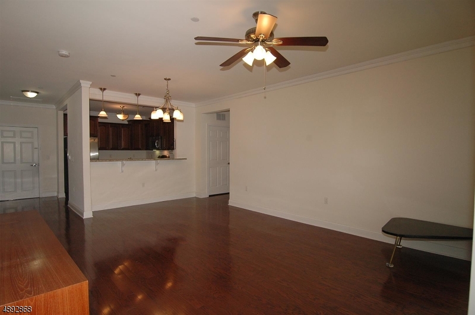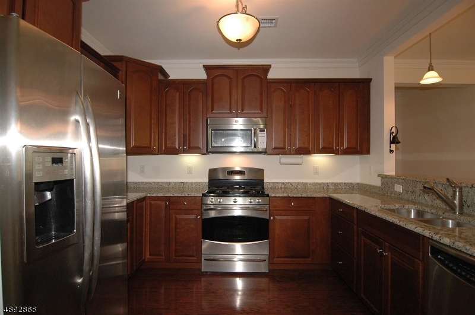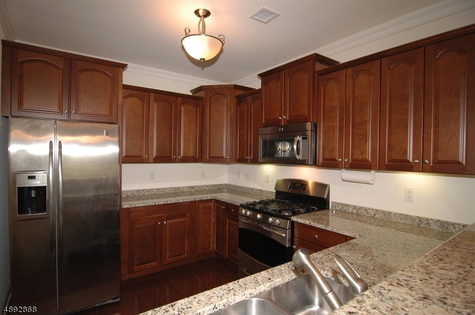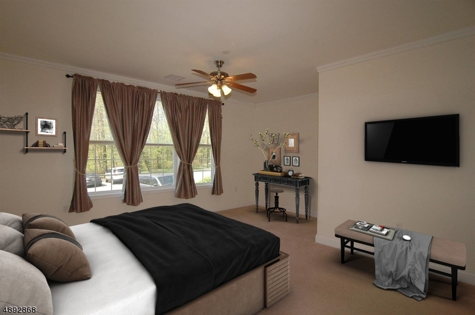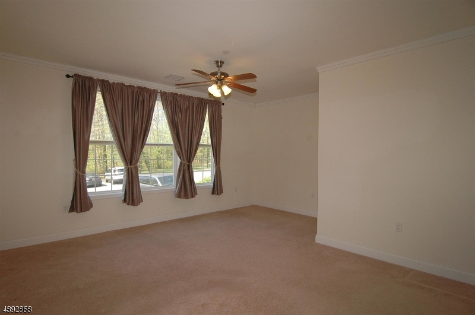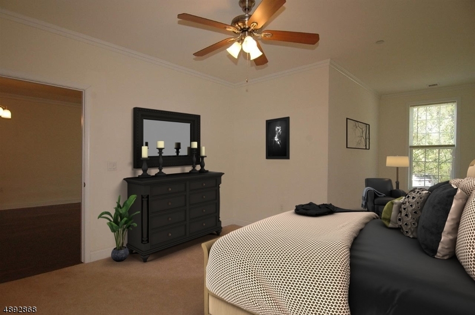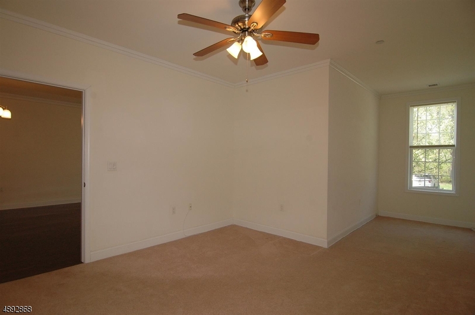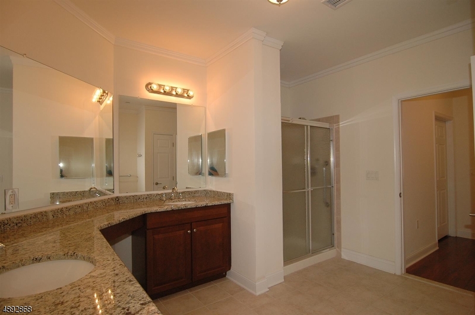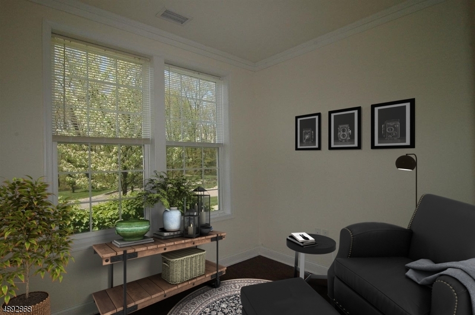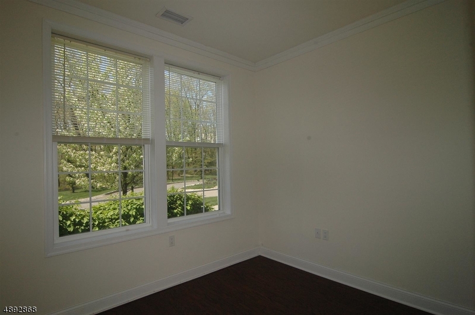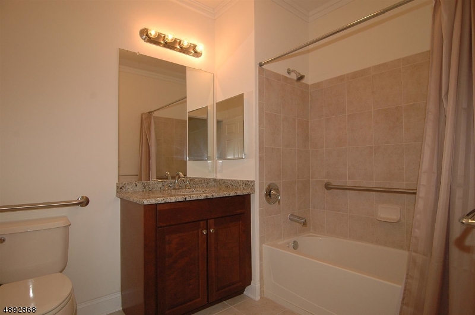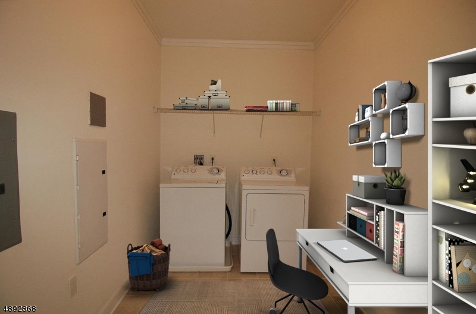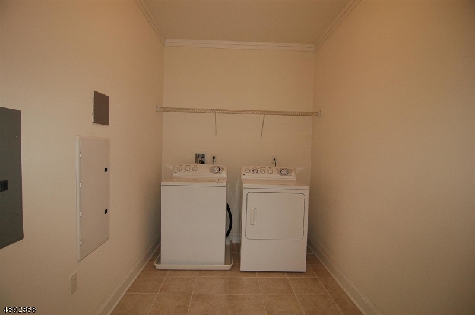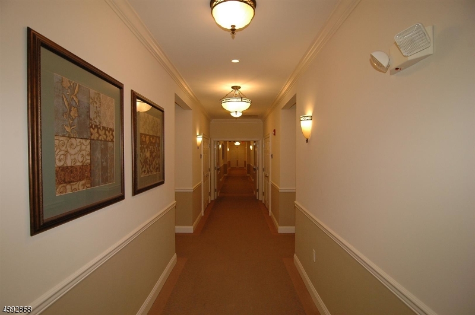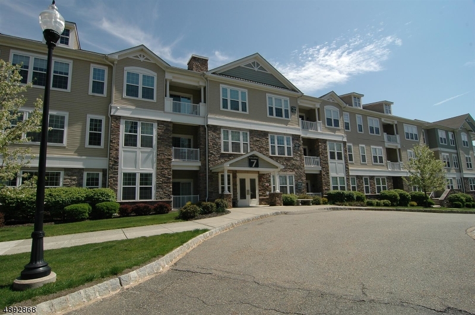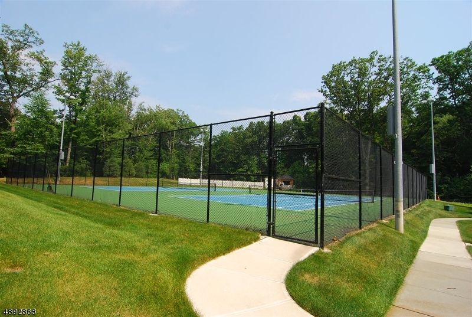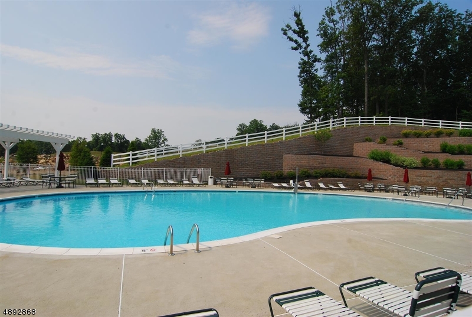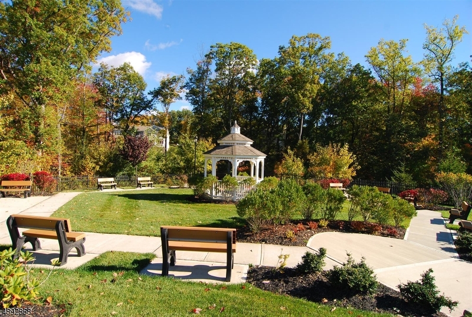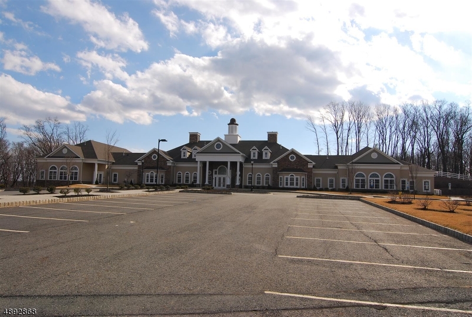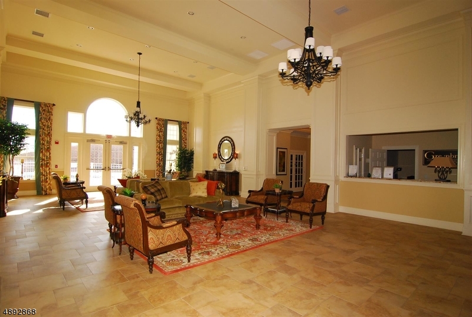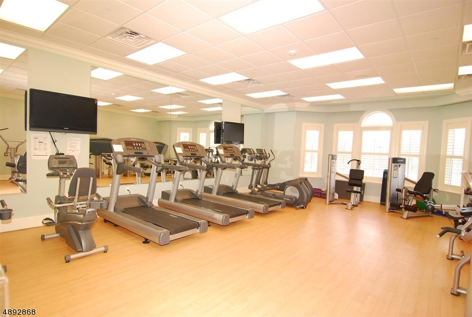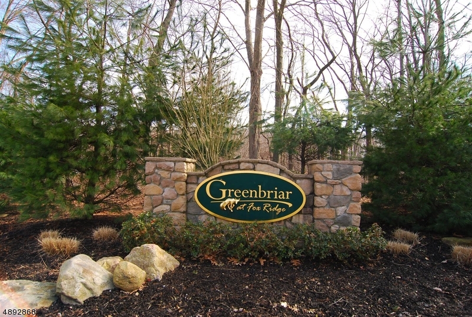7112 Polk Dr, 7112 | Rockaway Twp.
Welcome to Greenbriar at Fox Ridge! Come see this sun-filled, beautiful, 2 bedroom, 2.5 bath Ramapo model on the 1st floor. The oversized primary suite boasts two walk-in closets, large granite-topped vanity, and walk in shower. Newer wall mounted TV included. An equally impressive second bedroom has its own full bathroom and walk in closet. Kitchen has granite countertops, matching stainless steel appliances with accompanying breakfast bar. A well-lit den off living room gives ample opportunity for an office. Side by side new washer and dryer in unit. Garage parking with extra 10' x 10' storage unit. Plus everything this idyllic community has to offer including large clubhouse with heated indoor pool and sauna, a fitness center, art room, billiards room, card/activity room, outdoor pool with a pavilion, tennis & pickleball courts, dance/aerobics studio, community garden with individualized plots, hiking trails and much more! Short drive to Rockaway Mall, dining, endless activities. NYC is just under an hour away. As is sale. Some photos virtually staged; Primary bedroom carpet was removed and replaced with matching wood laminate after photos taken. GSMLS 3980144
Directions to property: Rt 80 to exit 35b. Mt Hope Ave, thru traffic light. Rt onto Richard Mine Rd, right onto Mt Hope Rd,
