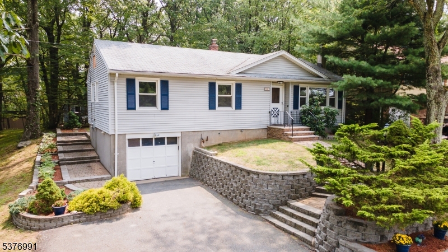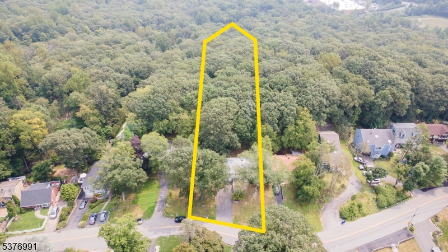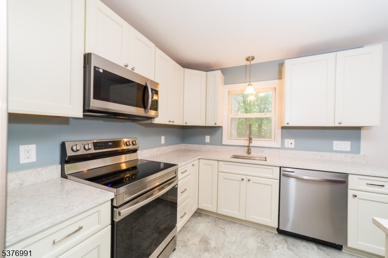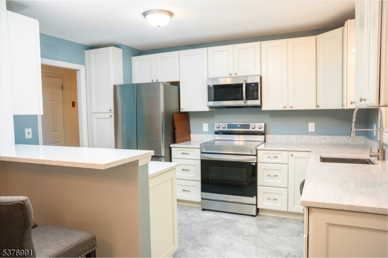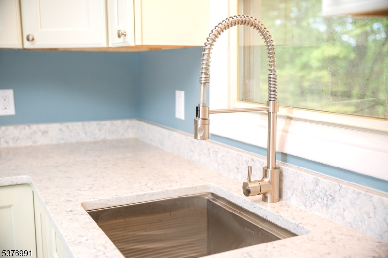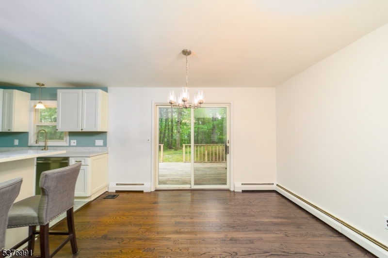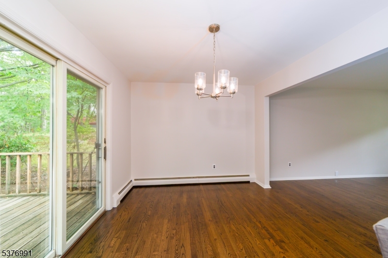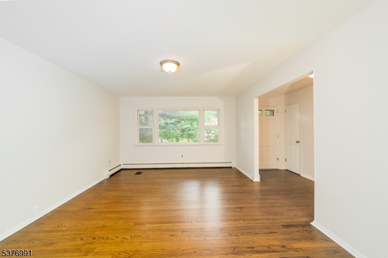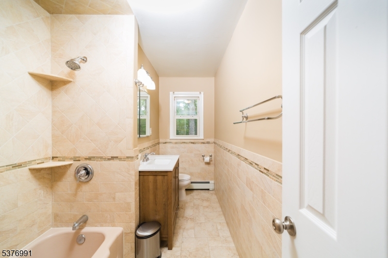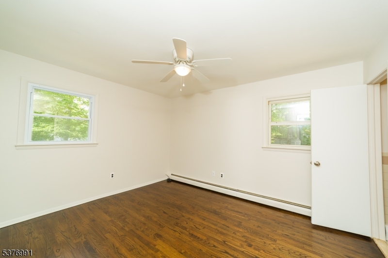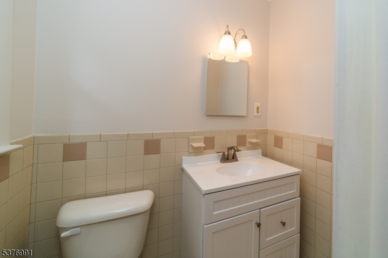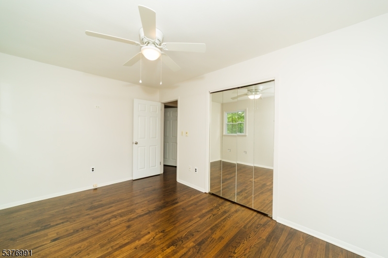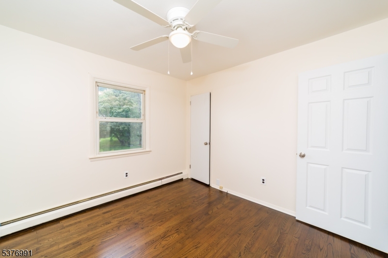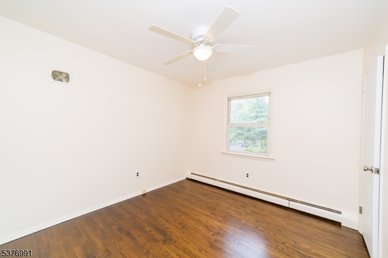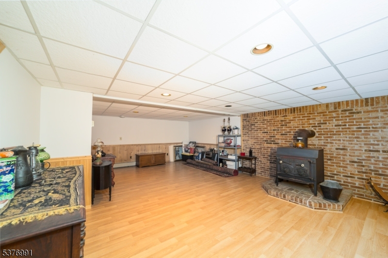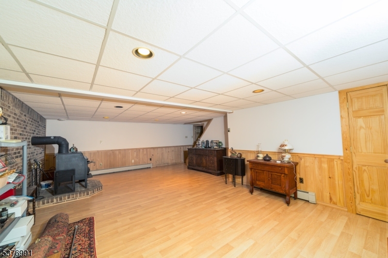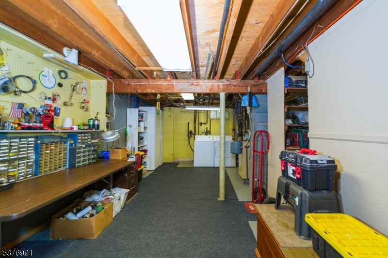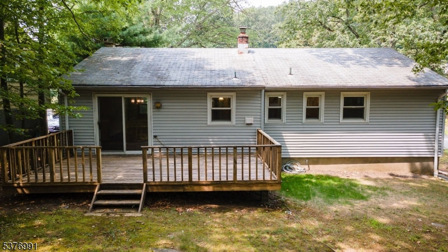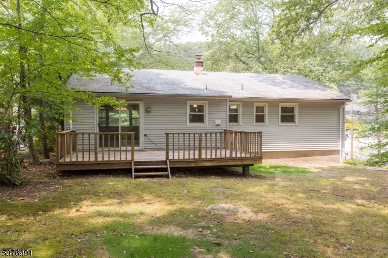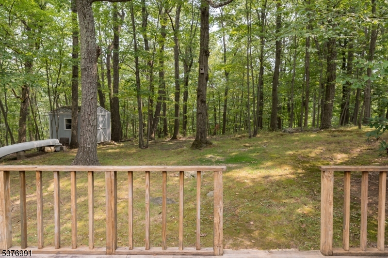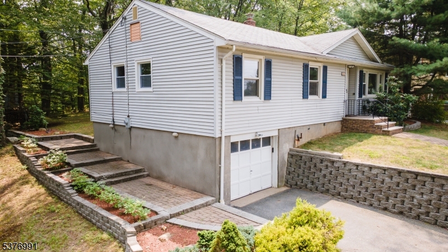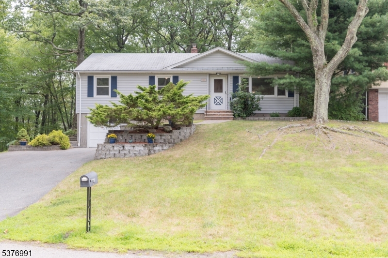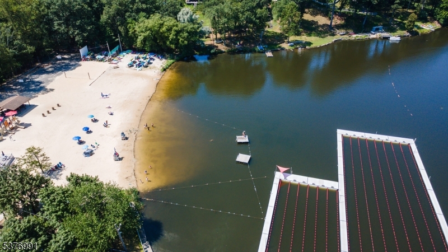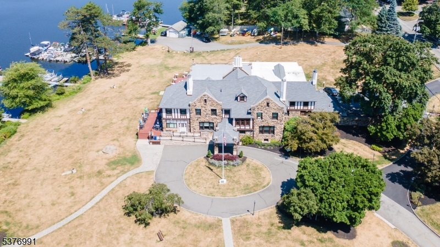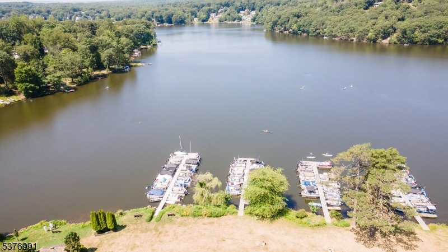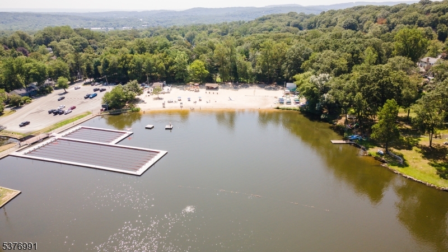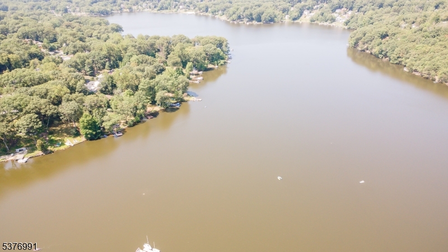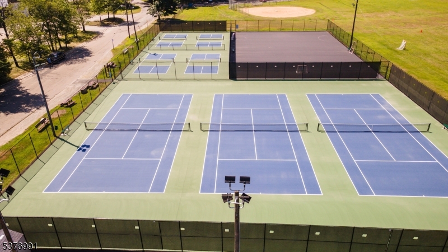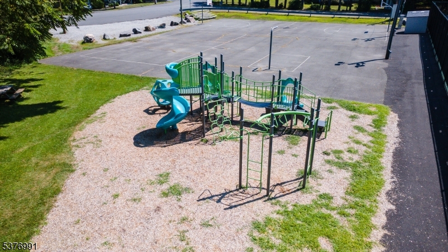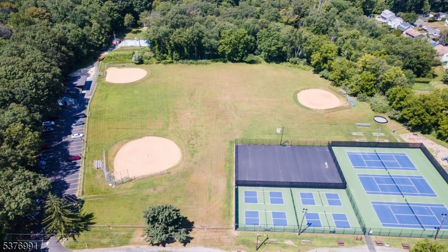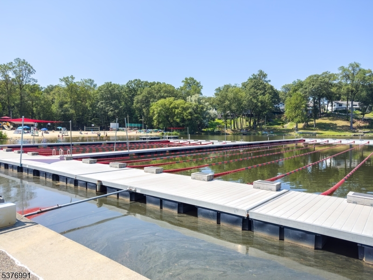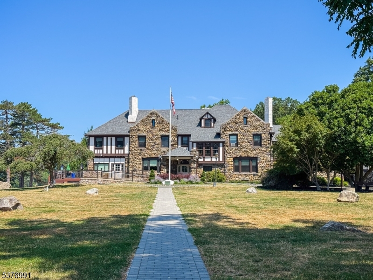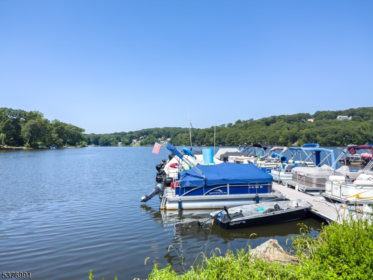131 Valley View Dr | Rockaway Twp.
Don't Miss This Rare 2.35-Acre Property in the Sought-After White Meadow Lake Community! Welcome to this charming and well-maintained 3-bedroom, 1.5-bath home nestled on 2.35 scenic acres in desirable Morris County, NJ. Step inside to find a bright and inviting interior featuring: Updated kitchen and bathrooms, Freshly painted interiors, Beautiful original hardwood floors throughout. The finished basement offers versatile living space with a cozy wood-burning stove, ideal for a family room, game room, or home office. The spacious utility room is the ultimate multitasker, combining full laundry space with a well-equipped workshop. Additional highlights include: Public water and sewer, Oil-fired hot water baseboard heat (with natural gas available at the street), Expansive outdoor space perfect for gardening, recreation, or future expansion. Wake up to pure serenity--sip your morning coffee on the back deck, surrounded by the gentle sounds of nature in your private backyard retreat. As a resident of White Meadow Lake, you'll enjoy exclusive access to a vibrant lake community with: 3 beaches, 2 pools, all purpose court area (tennis, pickleball, all purpose area), docks, free events, many other events with discounts for members, large clubhouse building, bar. This home combines peaceful, private living with unmatched community amenities, making it a must-see opportunity in one of Morris County's most sought-after neighborhoods! GSMLS 3980243
Directions to property: From 80E- Take Exit 37 toward Hibernia. Left onto Green Pond Rd. Left onto Sanders Rd. Right onto Om
