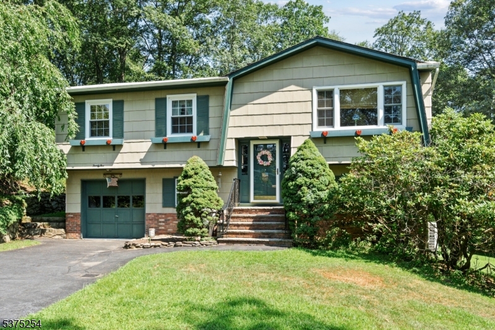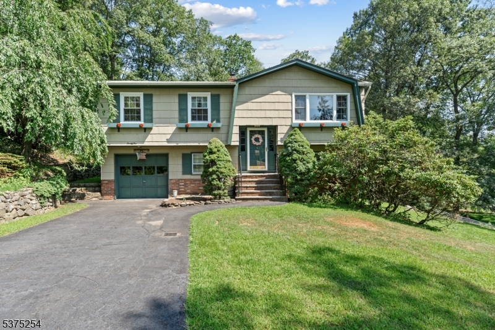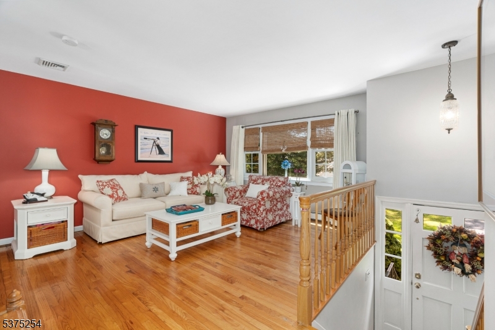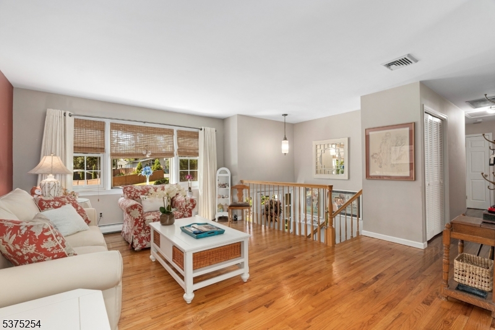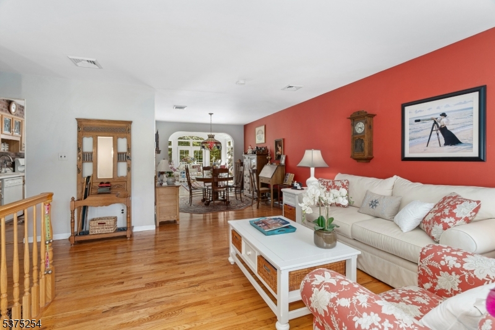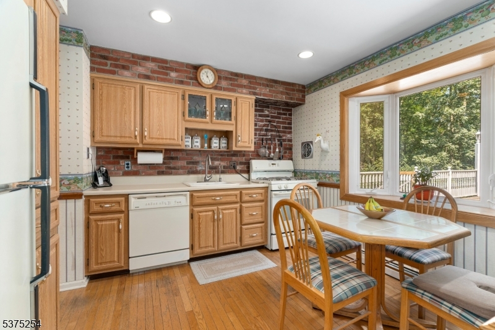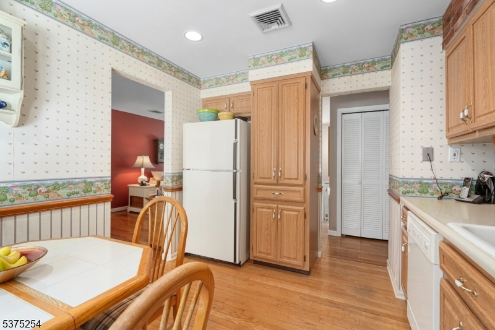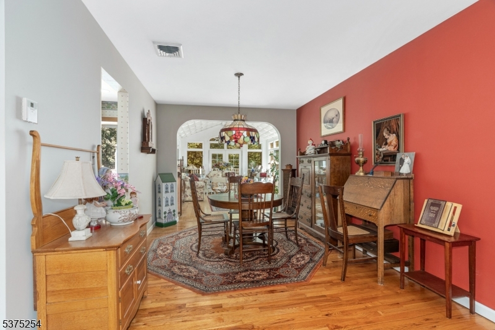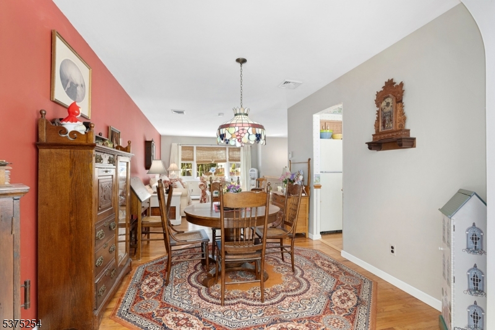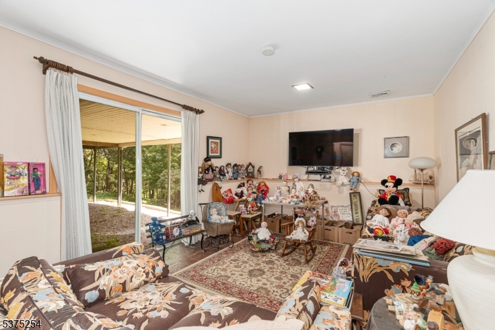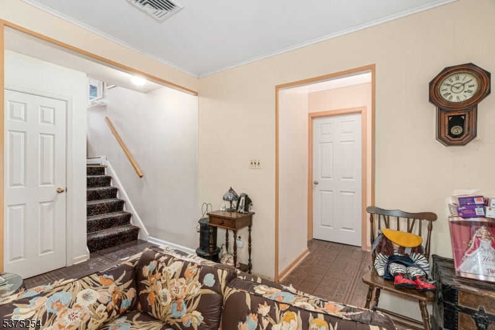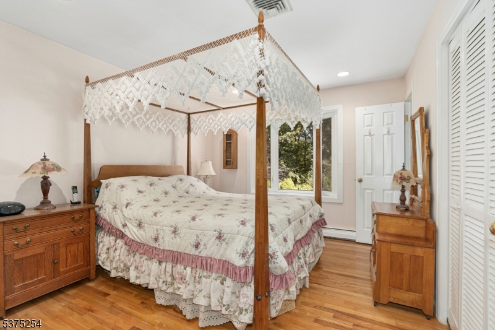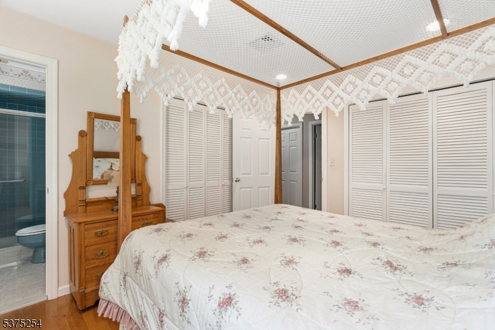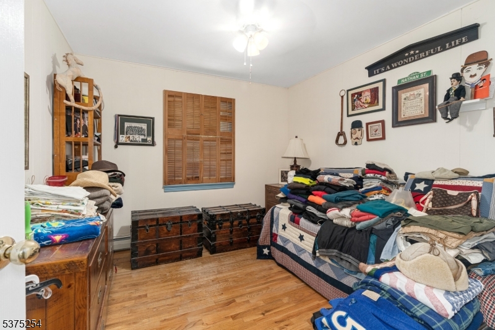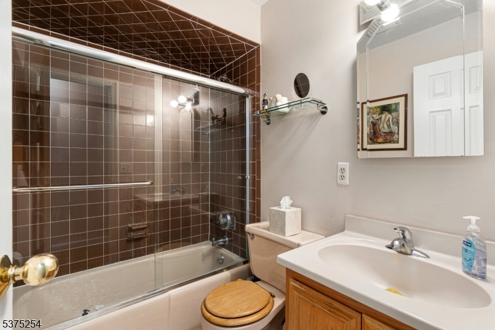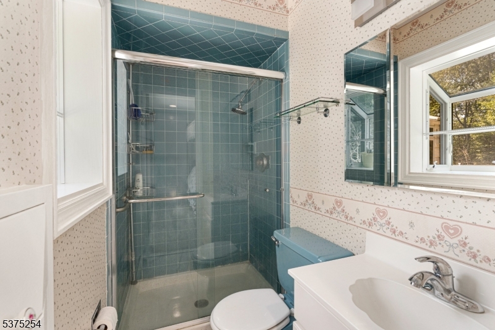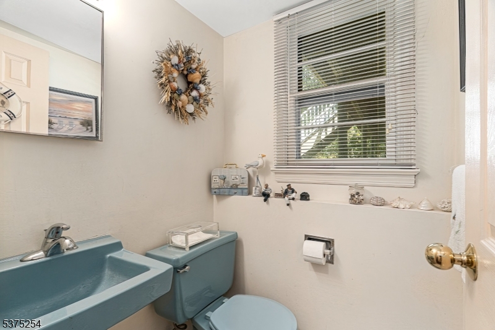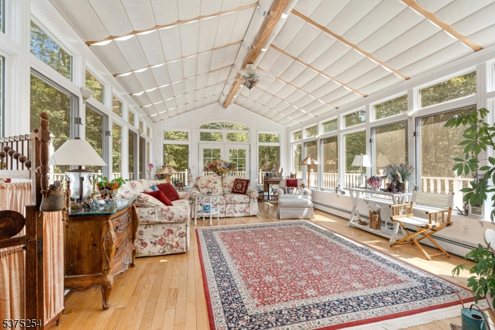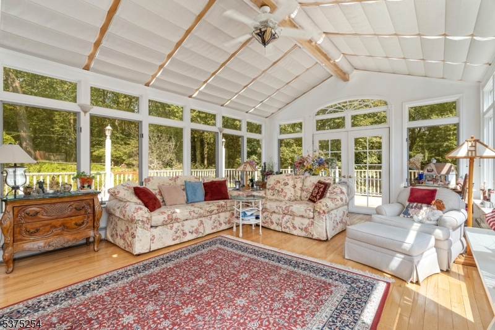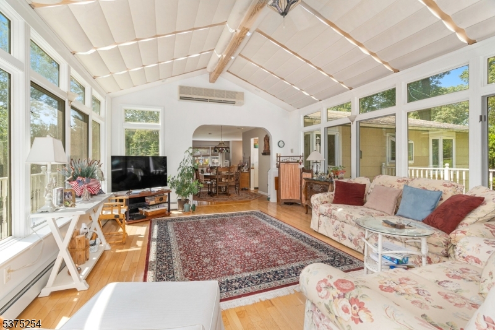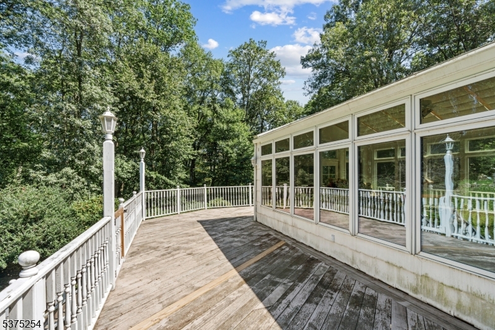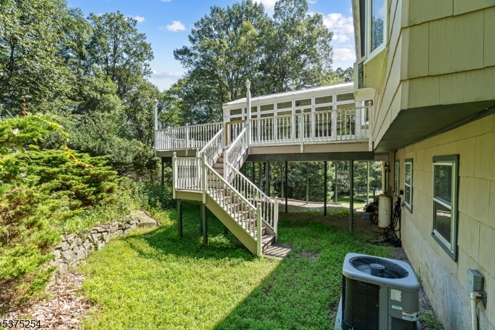25 Mohawk Ave | Rockaway Twp.
Lovingly Maintained Bi-Level in white Meadow Lake. Proudly owned by the original Owner, this beautifully maintained bi-level. Featuring hardwood flooring throughout and generously sized rooms, the layout provides abundant storage and space to live, work, and relax. One of the home's highlights is the sun-drenched year-round sunroom, offering serene views of the wooded backyard perfect for peaceful mornings or quiet evenings. The sunroom includes retractable blinds, creating a cozy atmosphere in every season. Step outside to the oversized deck, ideal for entertaining or simply enjoying nature's beauty. white Meadow Lake offers more than just a home it's a lifestyle. As a resident, you'll enjoy access to an active clubhouse with events year-round, plus community amenities like pickleball, tennis, a beach, and a variety of water activities. The lake supports 9.9 HP gas motor BOAts, kayaking, paddle BOArding, fishing, or just floating the day away. GSMLS 3980340
Directions to property: White Meadow Ave, Bear L at Welcome Sign onto White Meadow RD, Left on Mohawk
