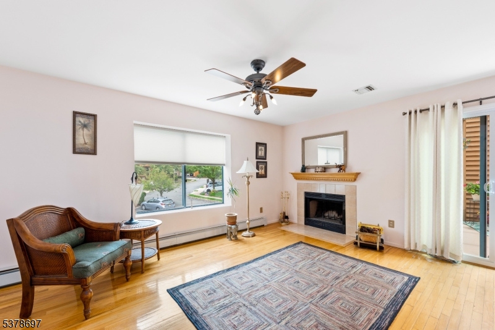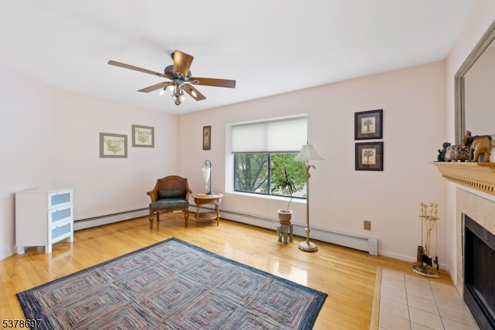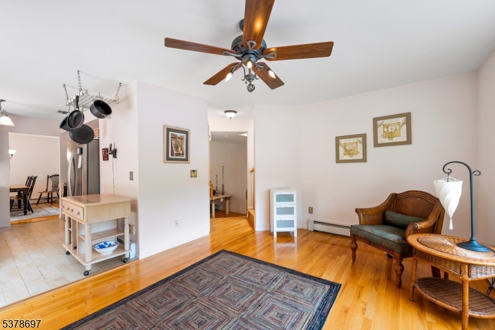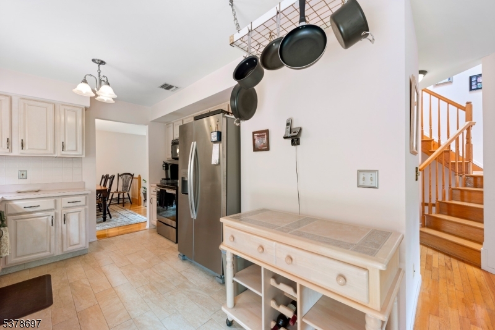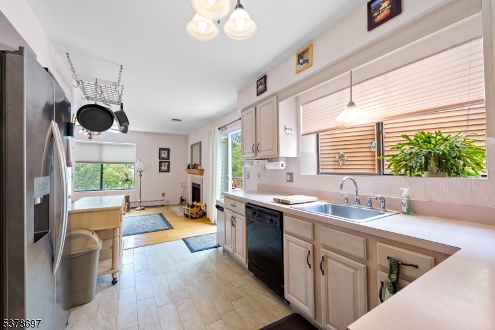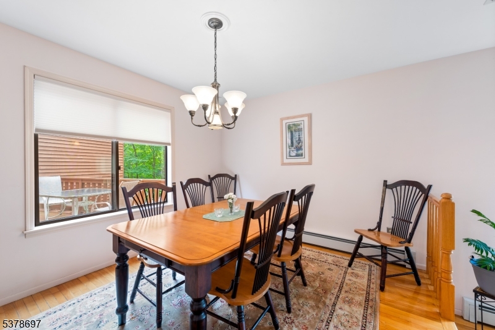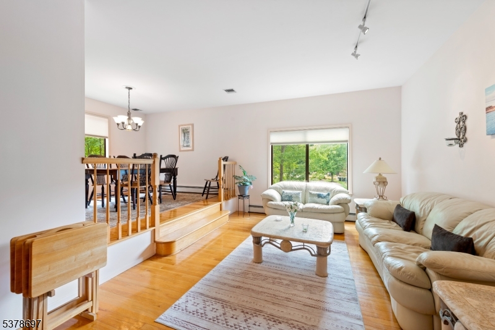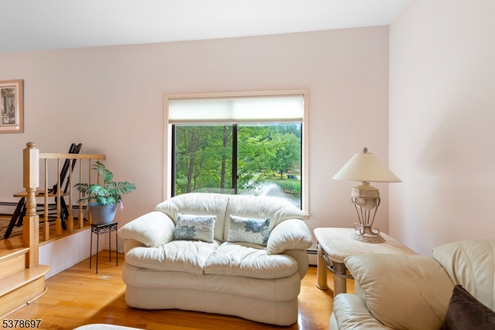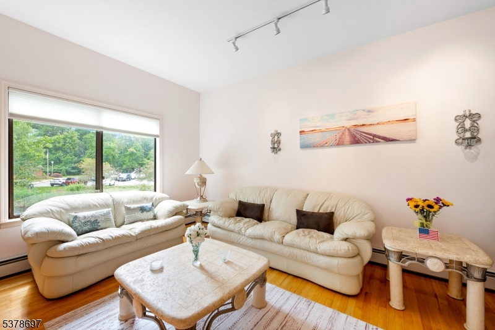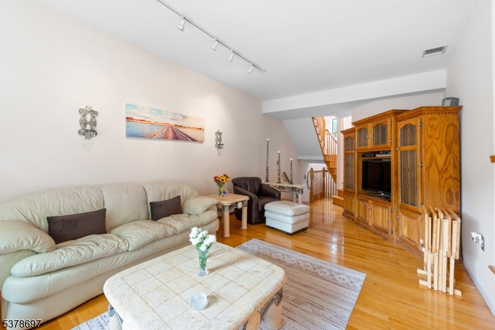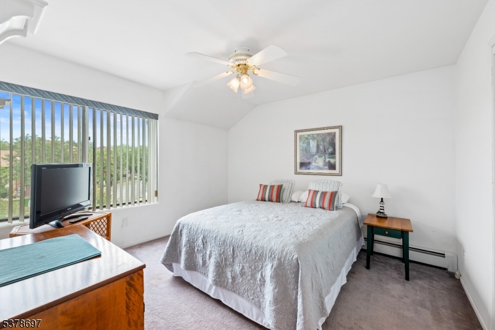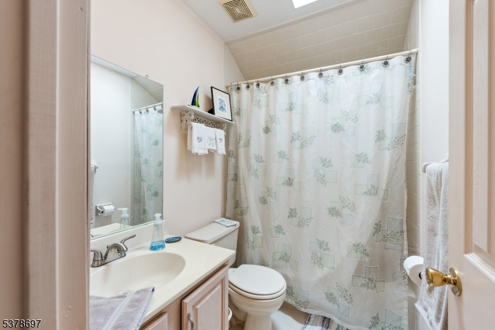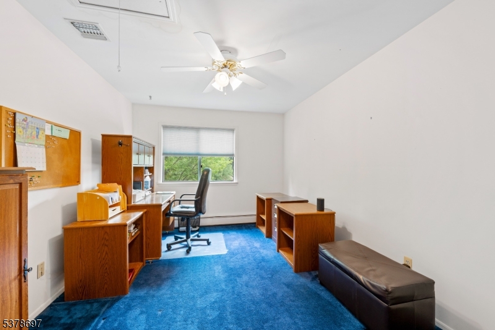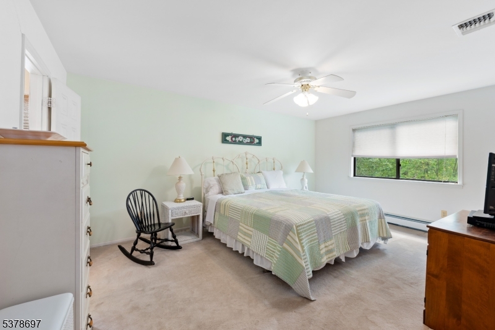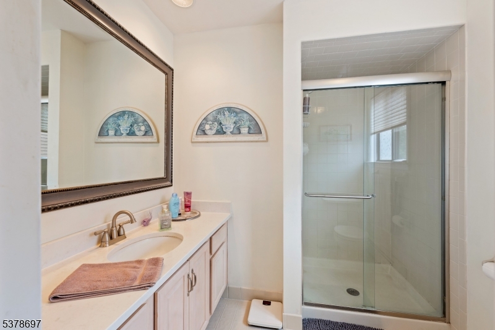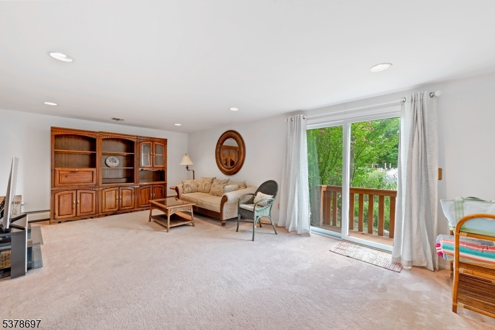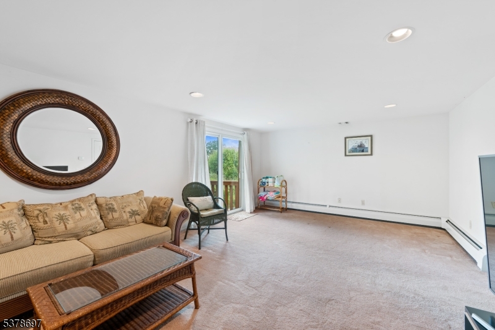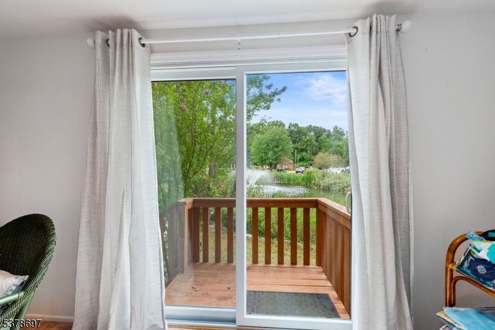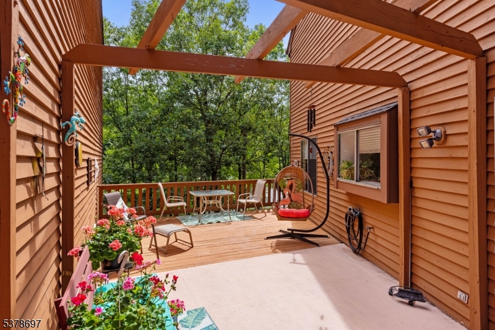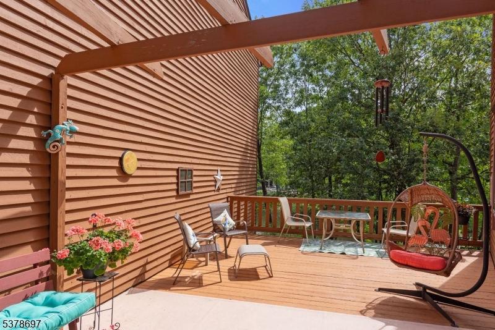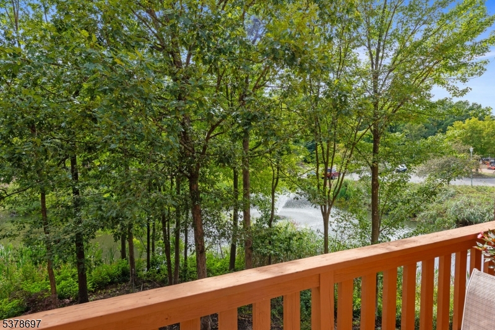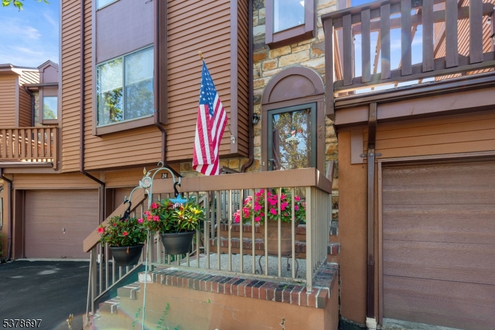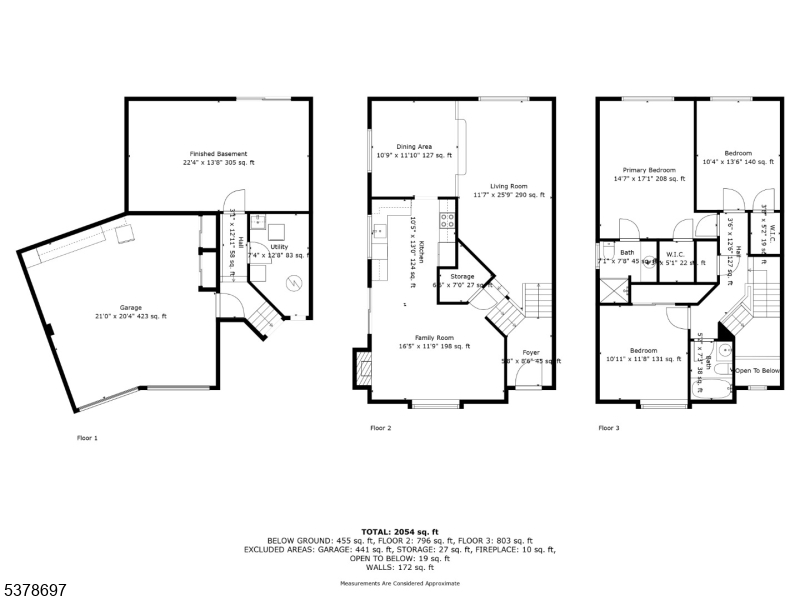24 Homestead Way | Rockaway Twp.
Walk on in, Sit on down, You've arrived, Welcome Home. Enjoy this Beautiful Townhouse, the Brandon II model on a Cul de Sac in the desirable community of Townsquare Village in Rockaway Twp. This light drenched lovingly maintained Home has skylight, High ceilings, Hardwood Floors and a Foyer entrance that provides easy access to the Garage and Den. The house boasts 3 Spacious Bedrooms, a Primary Bedroom with Walk-in Closet and Private Primary Bathroom in addition to the main Bathroom.. The first floor has an open living floor plan with an Updated Kitchen, separate Dining area. Living Room. Family Room with a Fireplace and Sliding Glass doors to a Large Lanai with a Pergola.The finished basement has a Laundry/utility Room, a very Roomy Den with Sliders to a small landing with a few steps to the rear Yard and a little bit of your own Serenity. The rear of Your Home borders a tree lined Pond with Fountains creating a unique and most calming setting. Pondside Living at it's Best! The Community offers such amenities as an Outdoor Pool, Tennis Courts and a Playground. GSMLS 3981438
Directions to property: From Rte #80 south Mt. Hope Ave RT Mt. Pleasant Left Townsquare Drive

