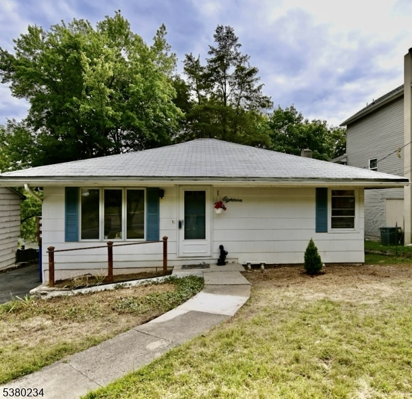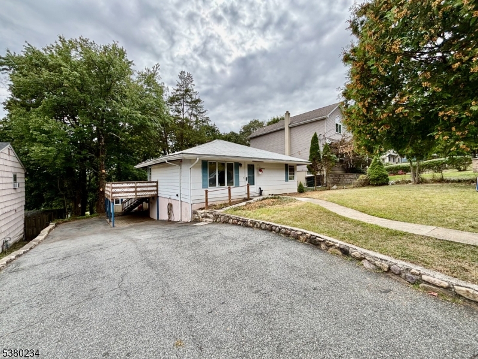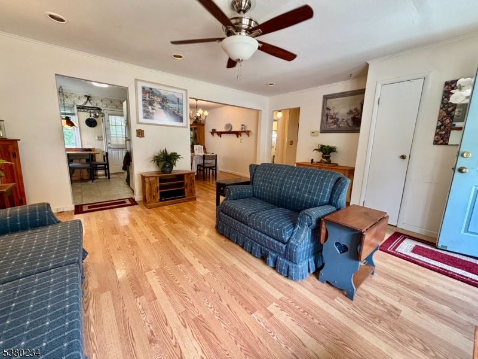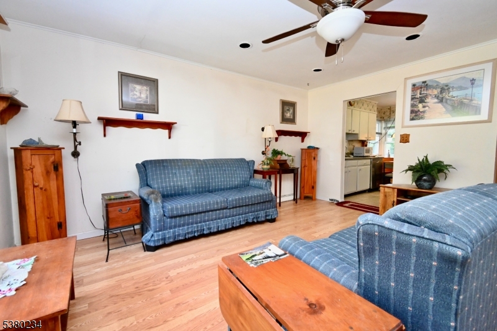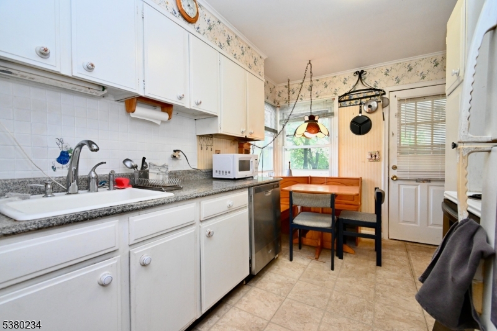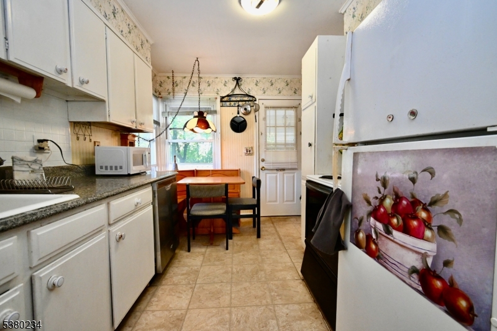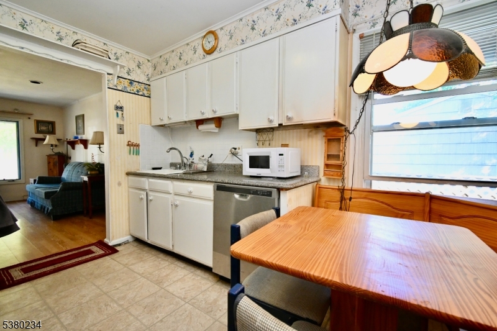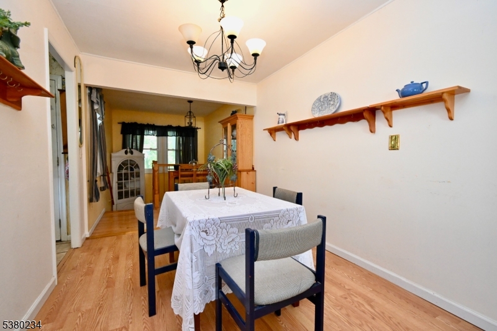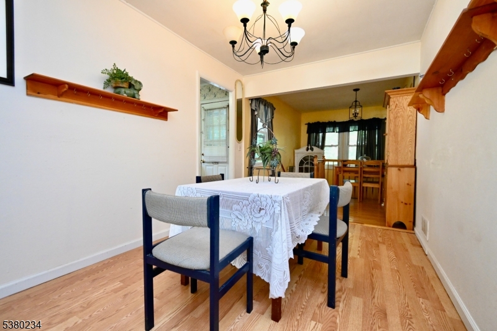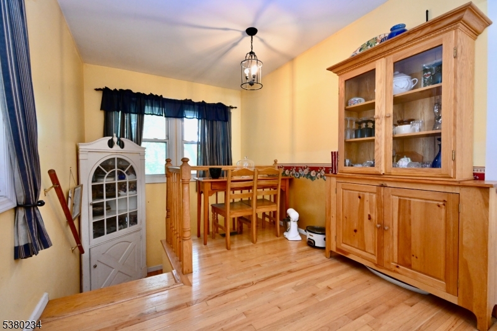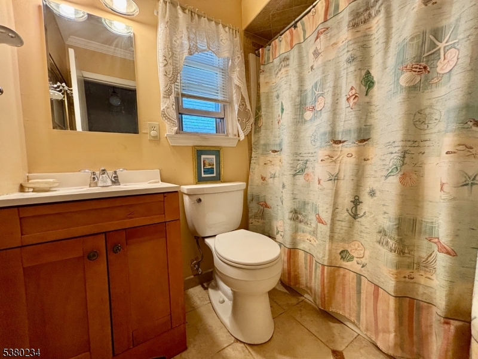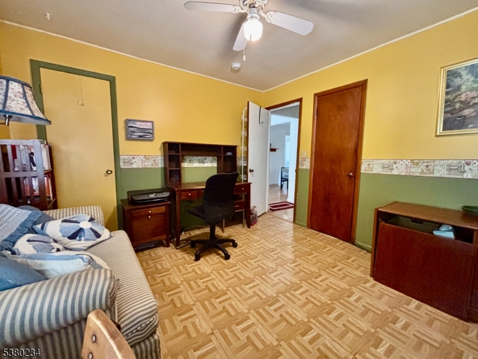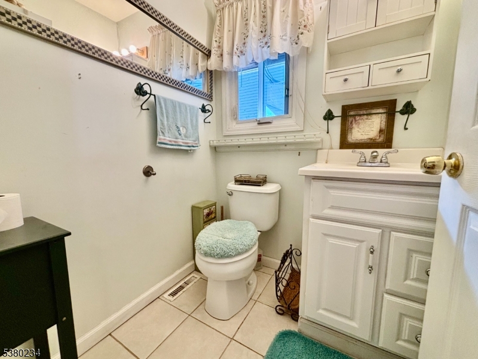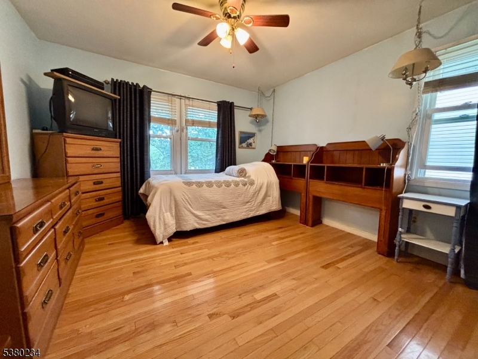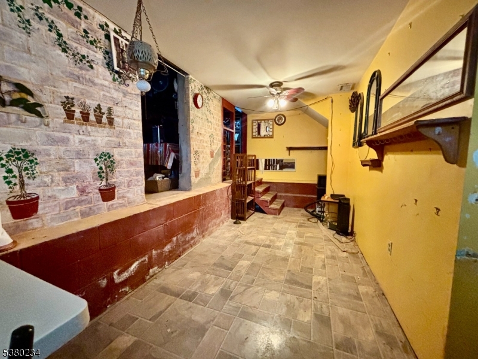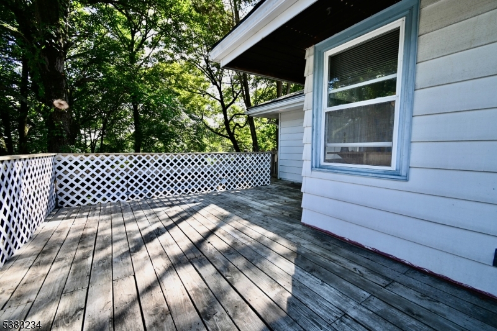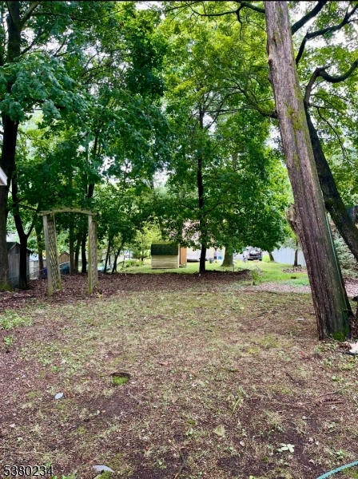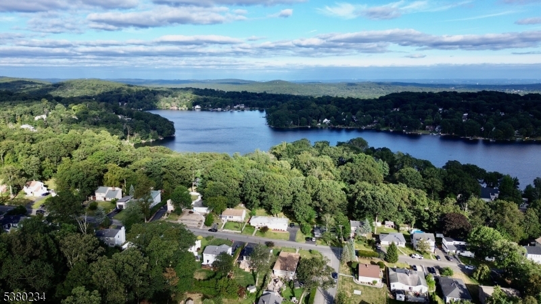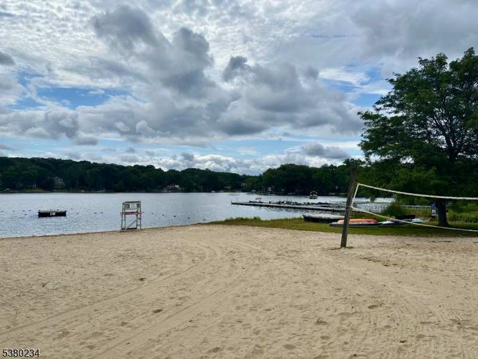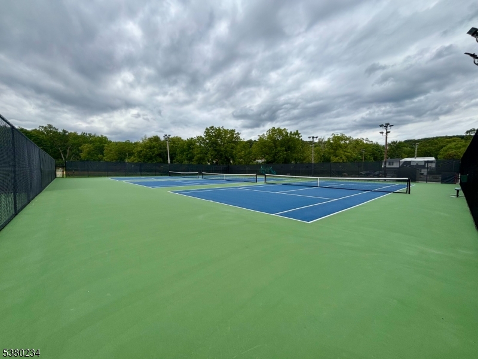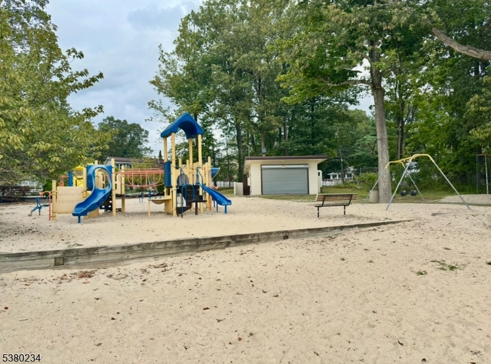18 Delaware Ave | Rockaway Twp.
Welcome to this charming 2-bedroom, 1.5-bath ranch in desirable White Meadow Lake that is only a short walk to beach #2, tennis courts, playground and the drum pool! This home features an open concept living and dining area, an eat-in kitchen with a new dishwasher and a bright layout with tons of storage areas that's ready for your personal touches. This home features a large deck off the kitchen and two sheds for great outdoor storage. Enjoy central air, natural gas, public sewer and water with an oversized driveway. This home also features a walkout basement with interior and exterior access which adds valuable space and potential for storage, recreation, or a workshop. Living in White Meadow Lake means multiple beaches, pools and a clubhouse which offers year-round community activities. The association also offers boating, fishing, swimming and much more! Conveniently located near major highways, this home offers both everyday convenience and the sought-after White Meadow Lake lifestyle! GSMLS 3982824
Directions to property: W Lake Shore to S Brookside to Cayuga to Delaware
