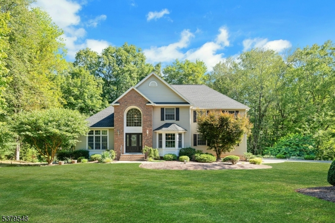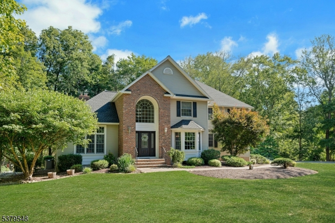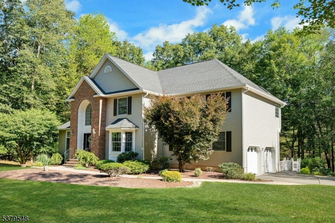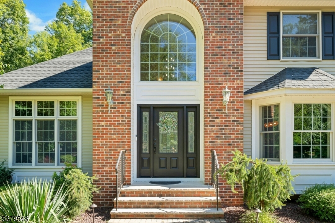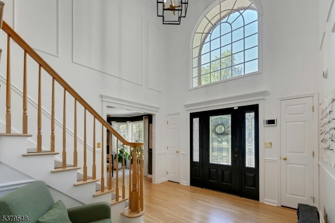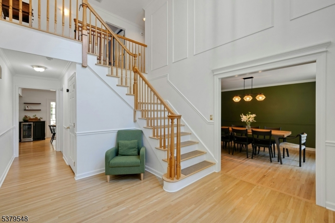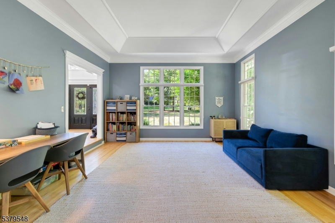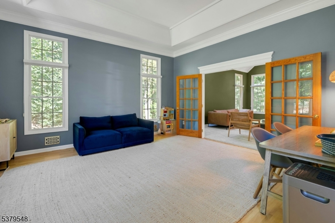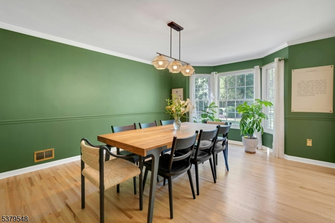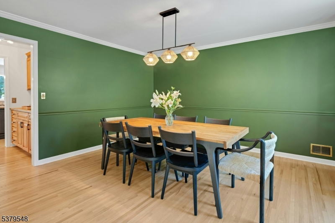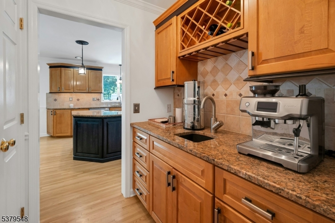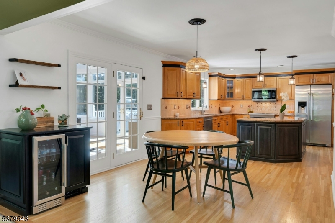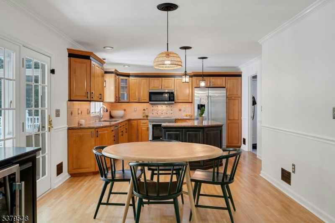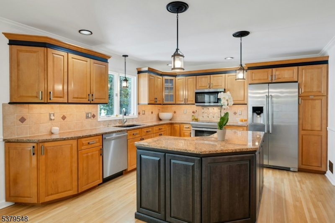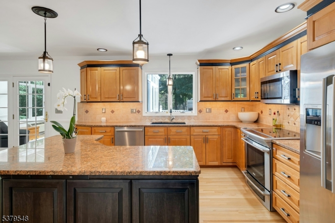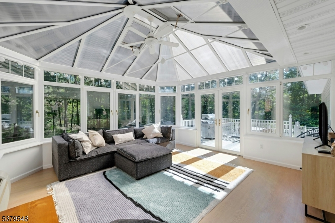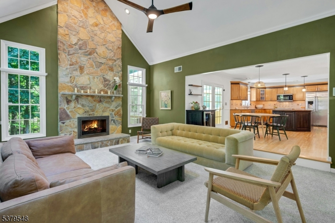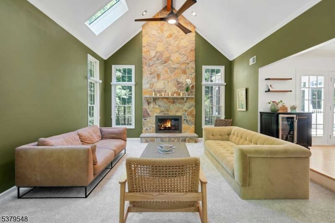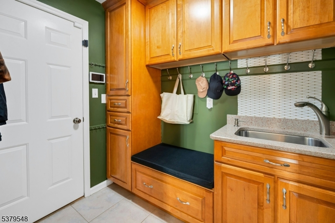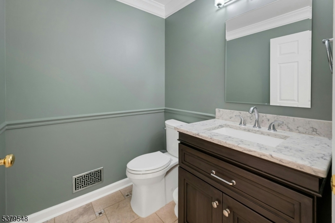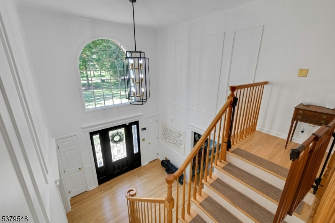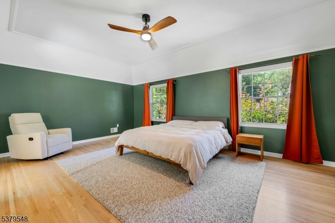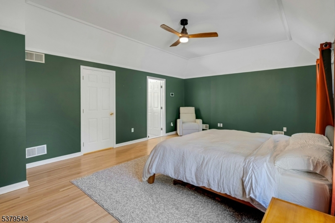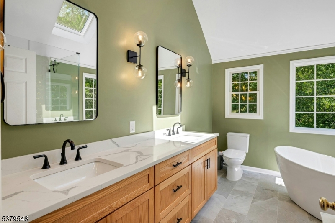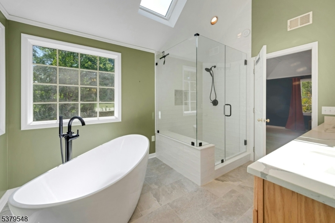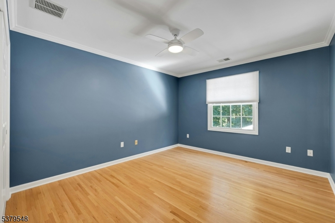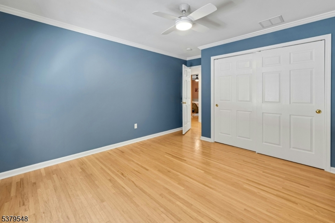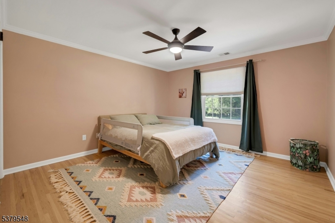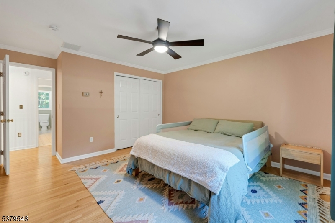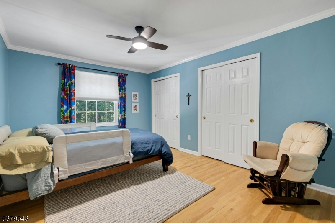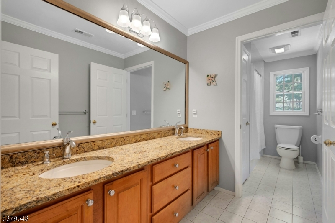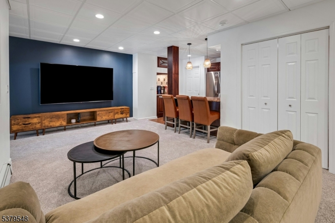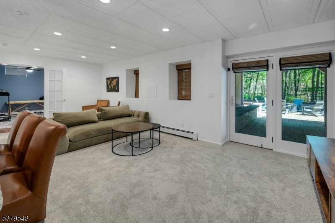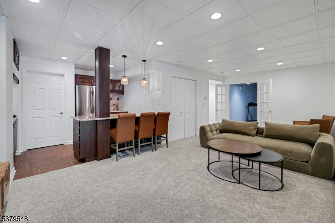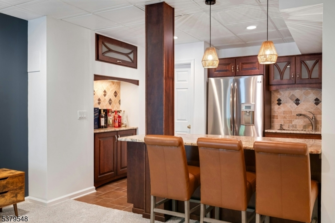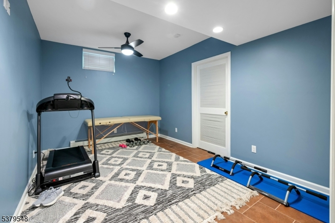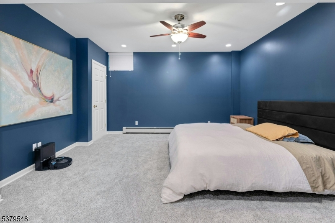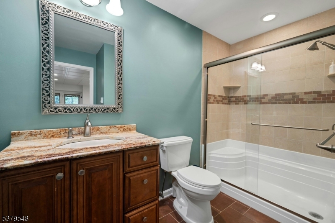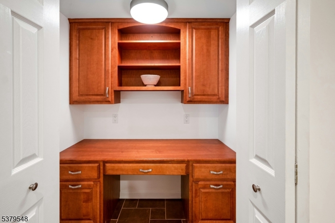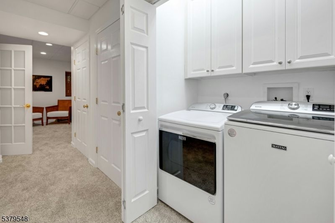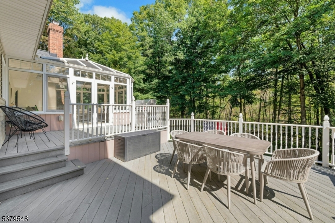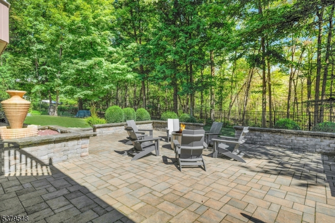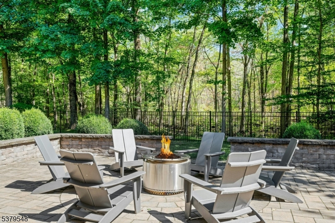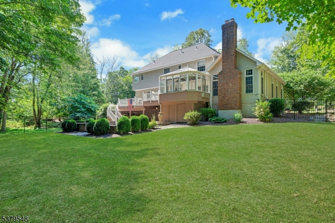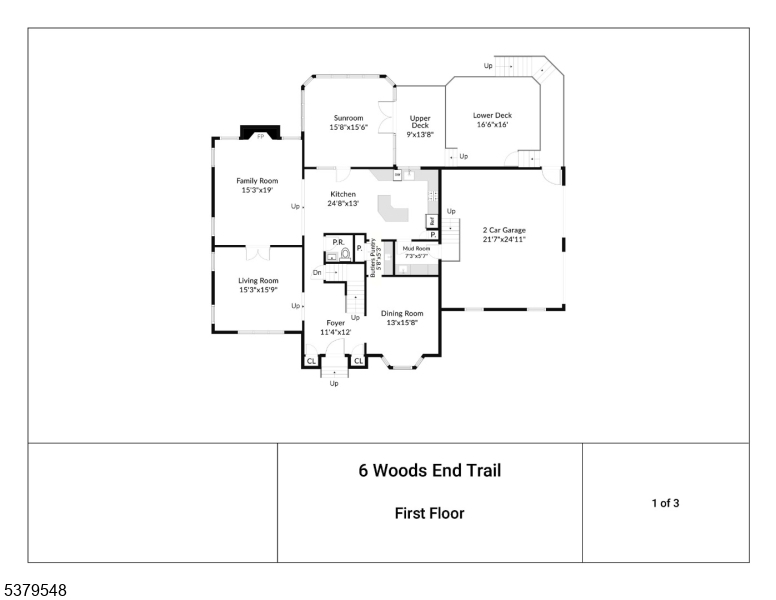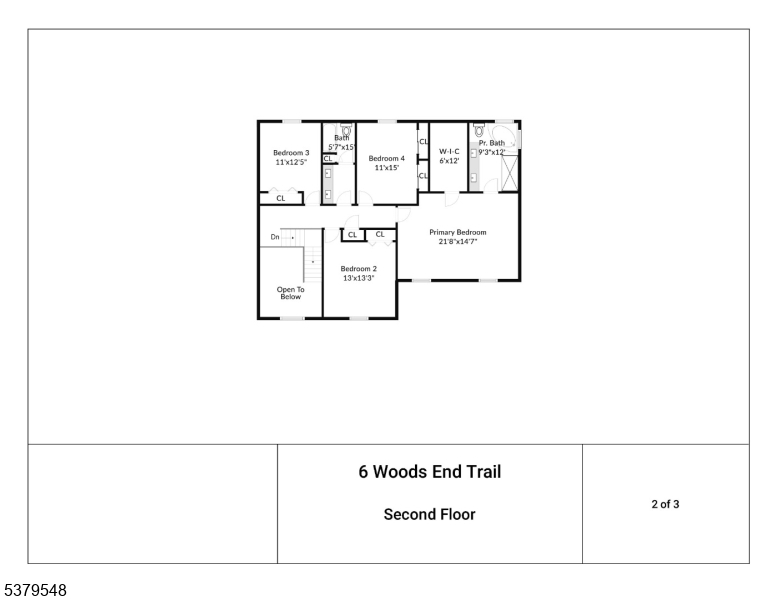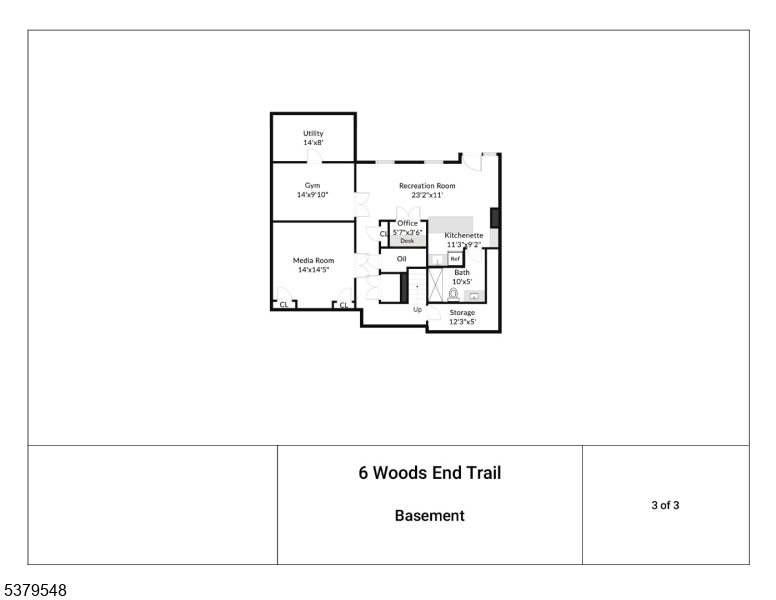6 Woods End Trl | Rockaway Twp.
Impeccably maintained and beautifully updated, this 4-bedroom, 3.5 bathroom home combines charm with modern luxury. Soaring vaulted ceilings and abundant natural light create a warm and inviting atmosphere throughout. The gourmet eat-in kitchen is a showstopper, featuring an oversized center island, stainless steel appliances, pendant lighting, custom wood cabinetry with decorative trim, a tile backsplash, and granite countertops. A butler's pantry connects seamlessly to the elegant formal dining room, perfect for entertaining. The first floor also offers a bright living room, an oversized family room with wood-burning fireplace, stunning sunroom plus a mudroom leading to the garage. The finished walkout basement expands the living space with a kitchenette, media, gym, recreation room, and a full bath ideal for gatherings. Upstairs, hardwood floors flow throughout 3 generously sized bedrooms with ceiling fans and large closets. The oversized primary suite impresses with a tray ceiling, walk-in closet, and a spa-like bath complete with a large vanity, dual sink, granite top, soaking tub, decorative lighting, and a glass-enclosed shower. Outdoors, a spacious yard backing to wooded land creates excellent privacy. Enjoy the multitiered composite deck and paver stone patio, perfect for summer barbecues or stargazing at night. MULTIPLE OFFERS RECEIVED, HIGHEST/BEST DUE 9-12-25 @ NOON. GSMLS 3984111
Directions to property: Green Pond Rd to Meriden to Woods End Tr or Rockaway Valley Rd to Farber Rd to Meriden to Woods End
