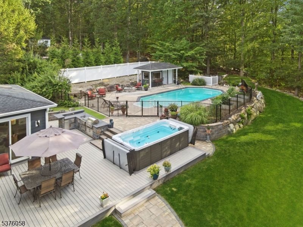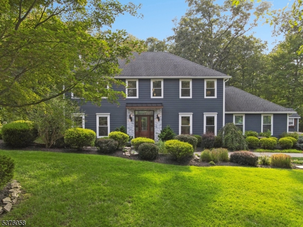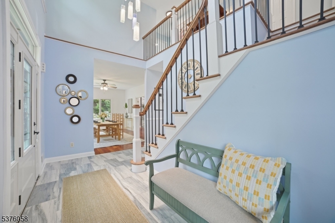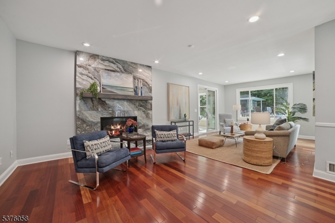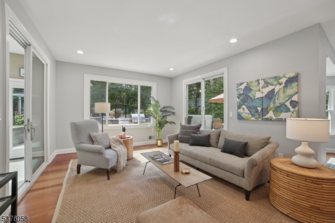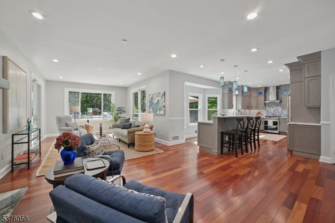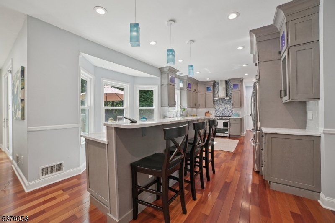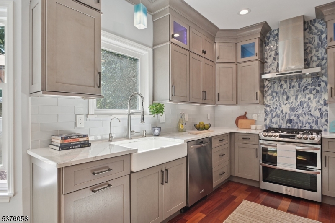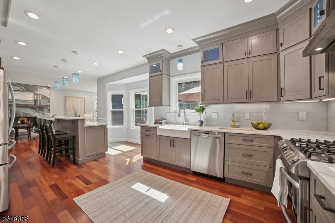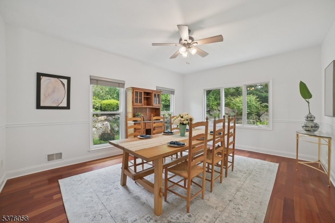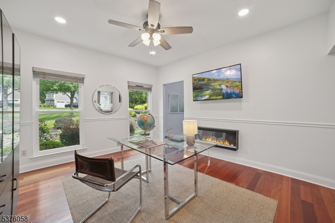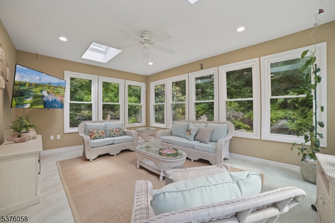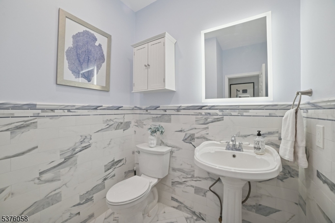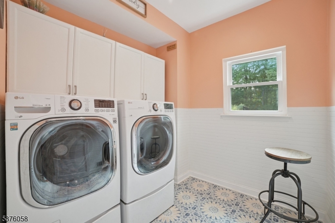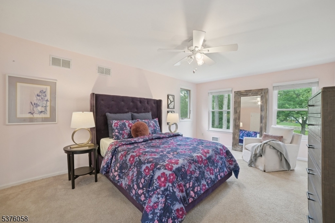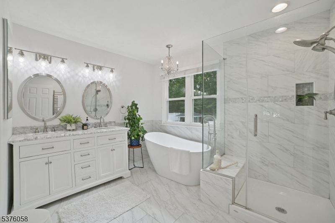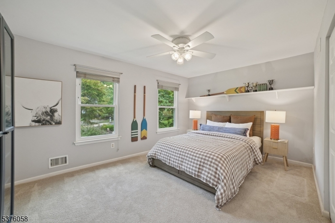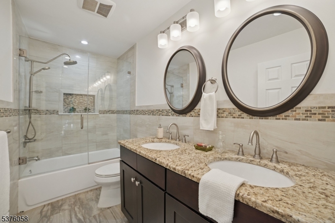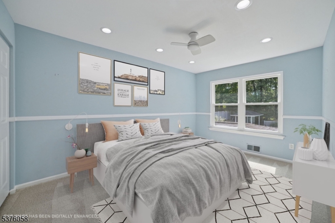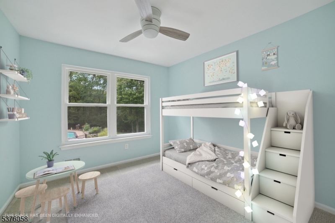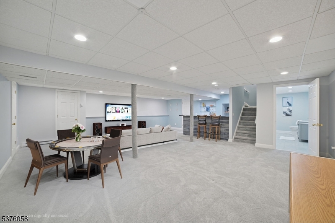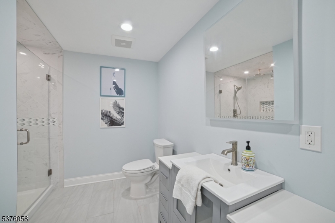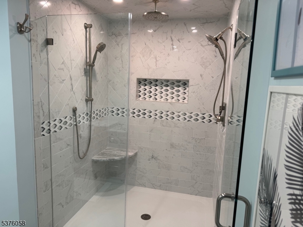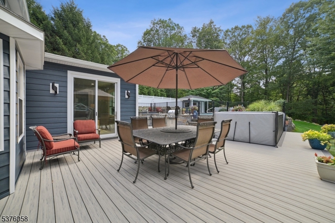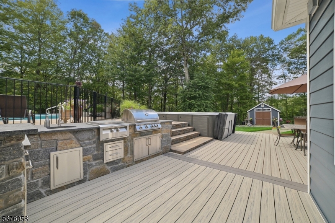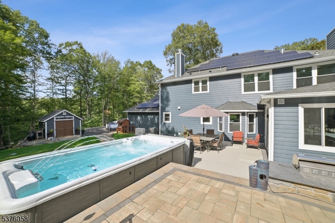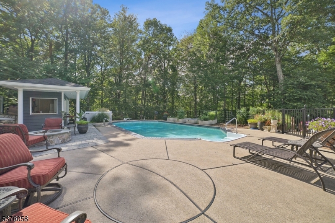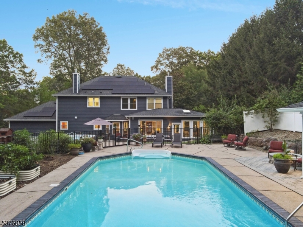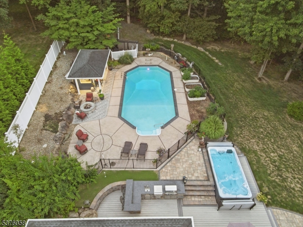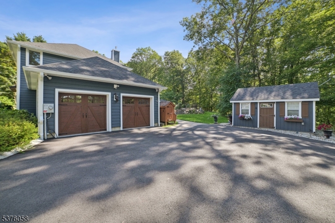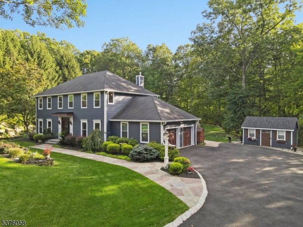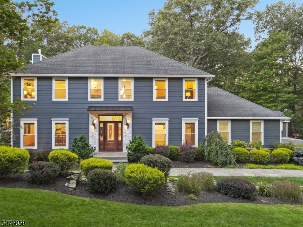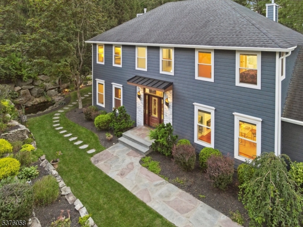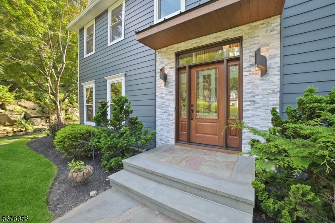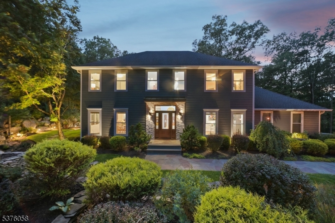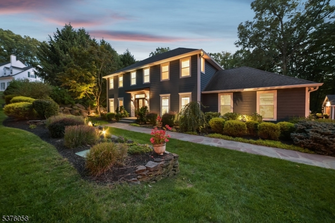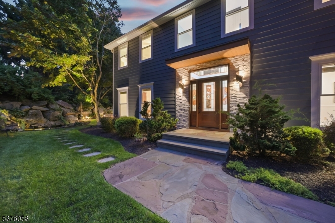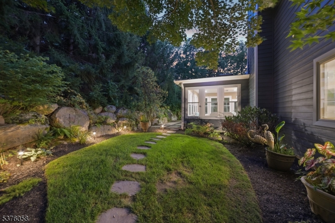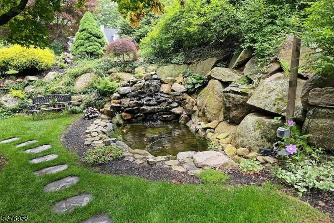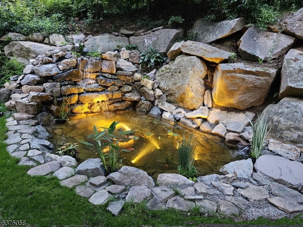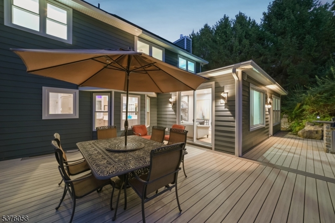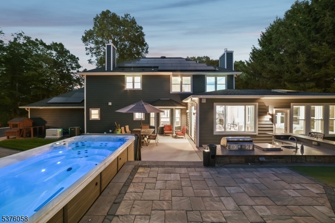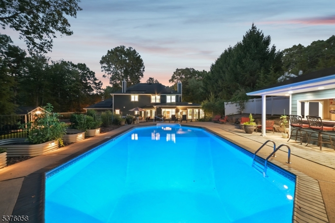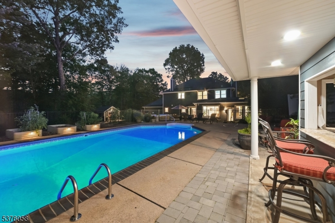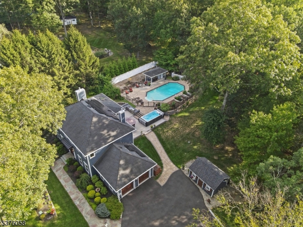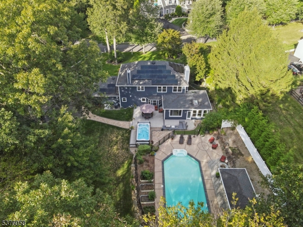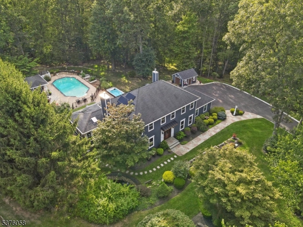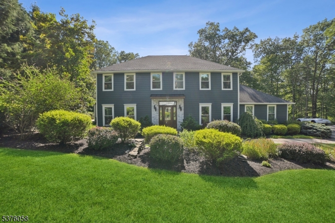5 Pillar Dr | Rockaway Twp.
Situated in a premier section of Rockaway Twp on the Denville & Boonton Twp borders, this exquisitely updated 4BR/3.5BA Colonial offers resort-style living on a private 1.56-acre lot backing to pristine protected watershed & county parks. Enhanced w/ $750k+ in premium improvements & energy-efficient upgrades, this home blends timeless elegance w/ modern comfort. The expansive 1st floor features a renovated kitchen, designer powder room w/ heated floors, family room w/ striking gas fireplace, formal dining/flex space, living room, home office, Brazilian Cherry hardwood floors & a bonus sun-filled 3-season Florida room w/ skylights. Upstairs, the primary suite boasts a spa bath w/ soaking tub & walk-in closet, plus 3 additional bedrooms & full bath. The finished lower level offers a large rec room w/ granite dry bar, a full bath w/ oversized shower & abundant storage. Enjoy entertaining or relaxing in the outdoor oasis featuring a heated saltwater pool, swim spa, maintenance-free decking, paver patio w/ fire pit, koi pond w/ waterfall, pool cabana w/ bar & dressing room, plus an outdoor kitchen w/ gas grill & sink. Energy-efficient upgrades include premium siding, custom windows/doors, superior insulation, sealed ductwork, fully owned solar panels generating nearly $1k/yr in green energy credits, new garage doors, EV charging in the heated garage, newly expanded driveway & whole home generator. Quick access to I-80 and I-287 makes this home ideal for stress-free commuting! GSMLS 3984427
Directions to property: I-80, exit CR-513/Green Pond Rd. Right onto Meriden Rd. Right onto Old Beach Glen Rd. Left onto Pill
