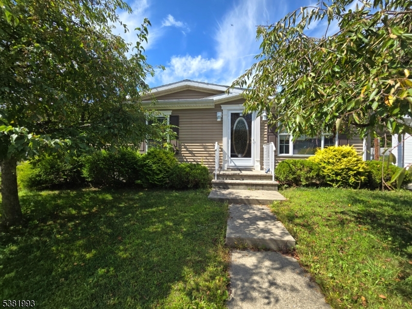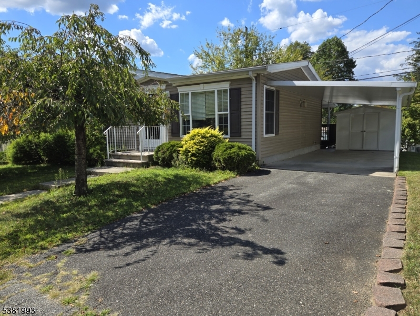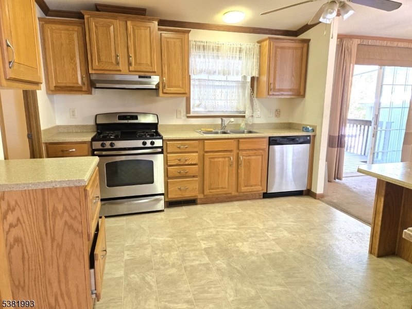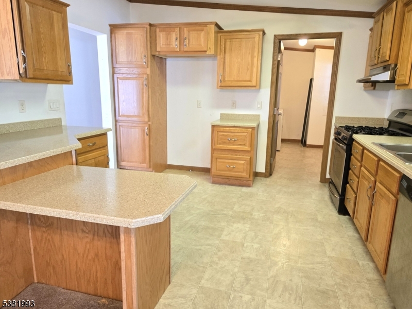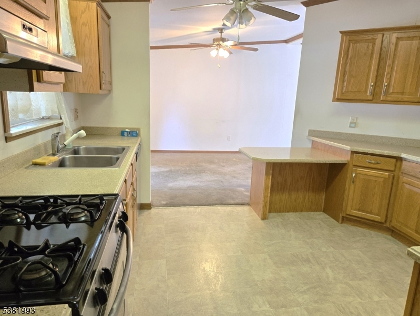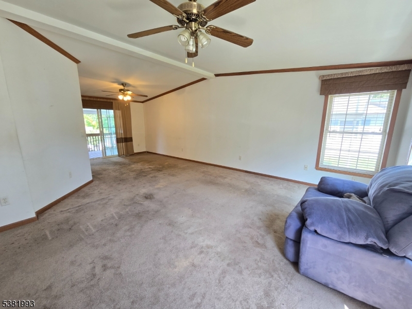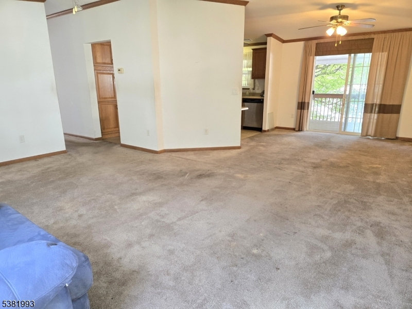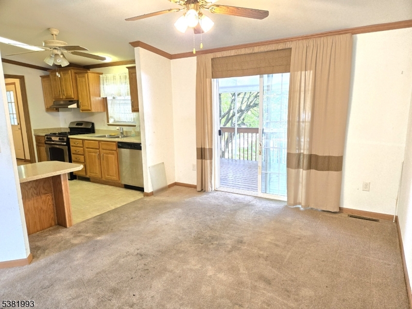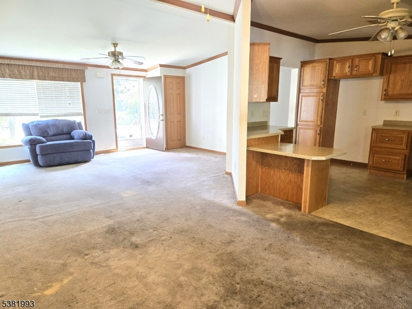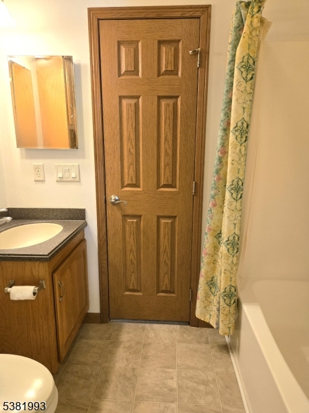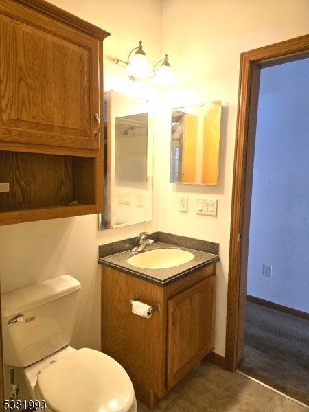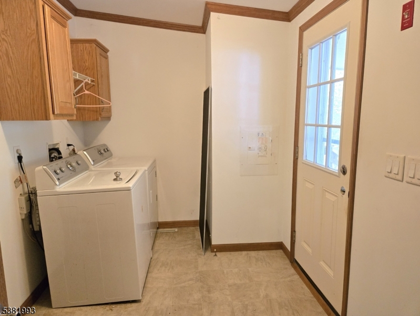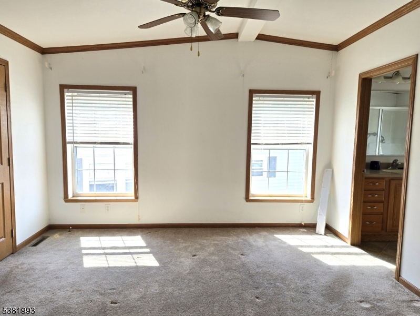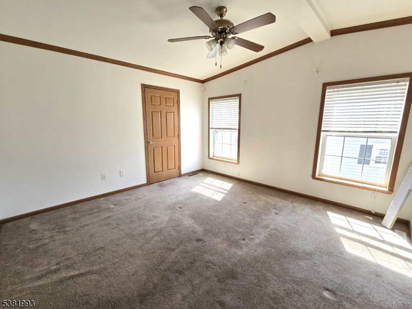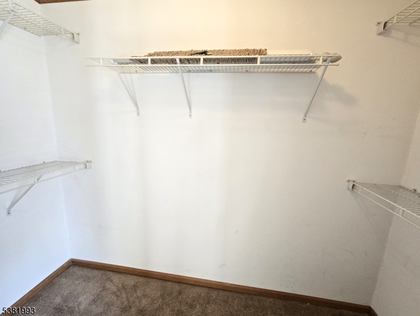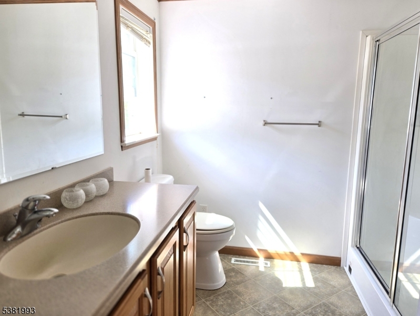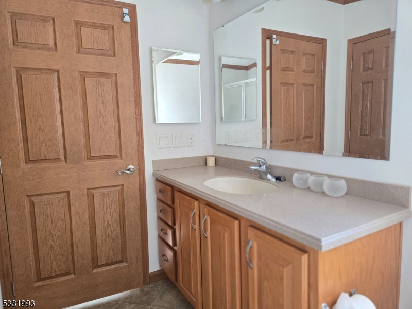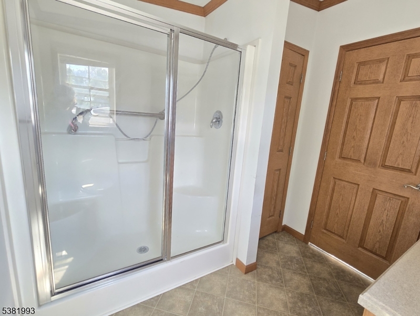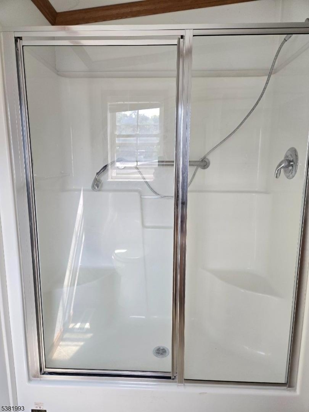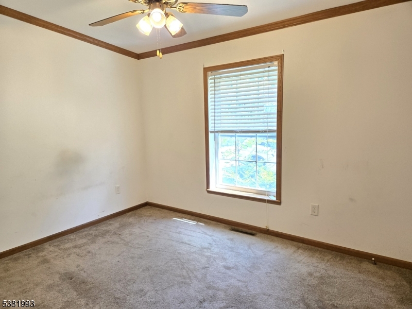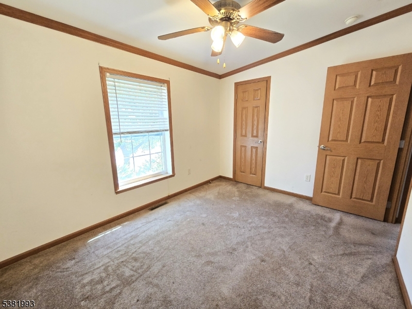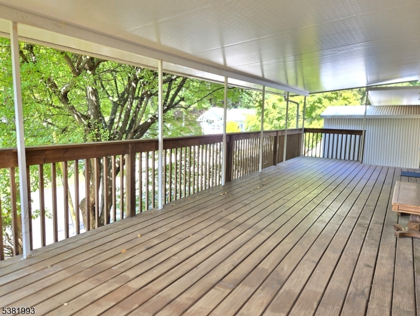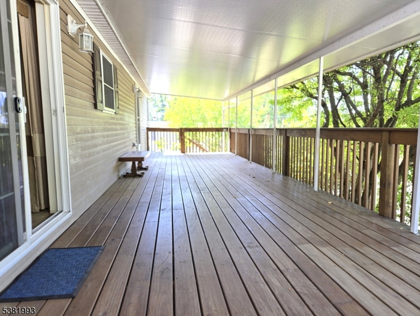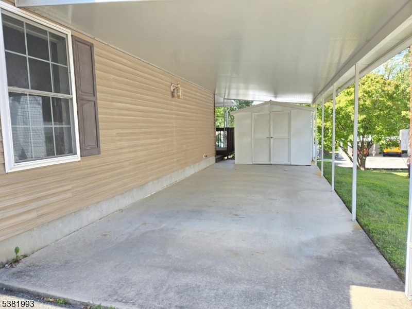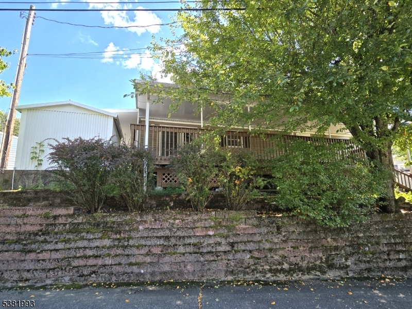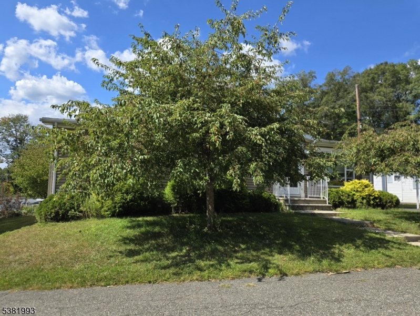93 Mt Pleasant, F14 | Rockaway Twp.
Ready for a quick close. Spacious home, open concept floor plan with large kitchen, stainless steel appliances, lots of cabinets and counter tops. Sunfilled formal dining room with sliding glass doors leading to a wonderful oversized private deck. Excellent lot with mature landscaping offering privacy. Laundry room with a back door leading to the deck. The master bedroom features a full master bathroom and walk in closet. All rooms have ceiling fans, carport, driveway fits 2 cars, large storage shed. Minutest to Rockaway Mall, Rt 80 and 46, NY transportation, and medical facilities. Fee includes water, sewer and property taxes.. HOA approval needed. Cash or special mortgage financing only. Confirm all fees, pet policy with HOA. No dogs allowed. GSMLS 3986571
Directions to property: Mt Pleasant Ave to #93.Hoffman Homes,across from and between Glenview and Art St. First R then strai
