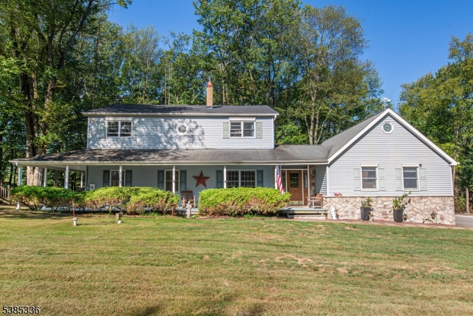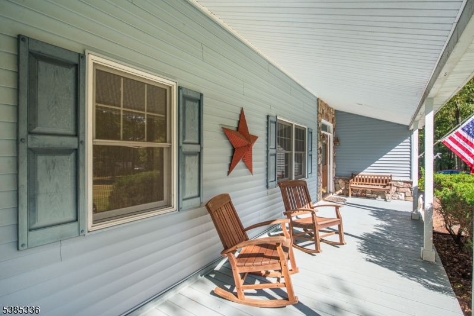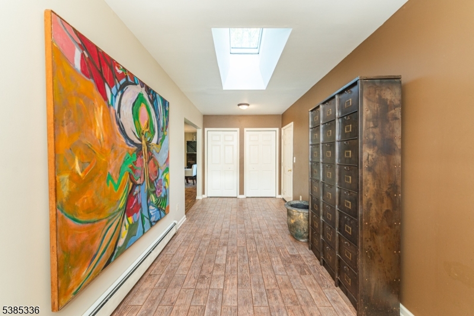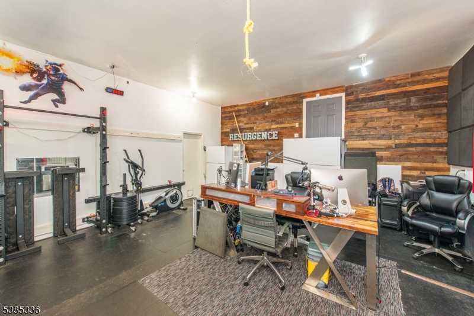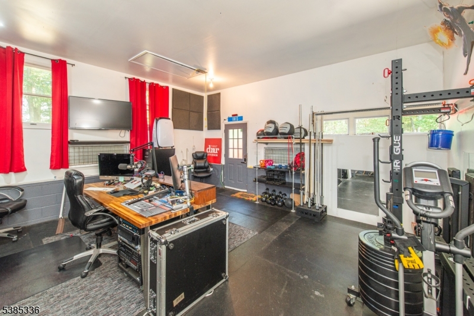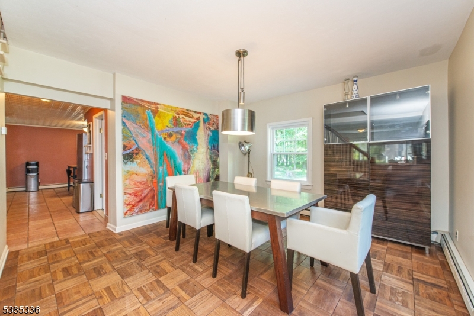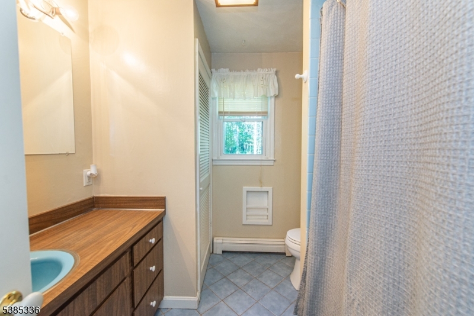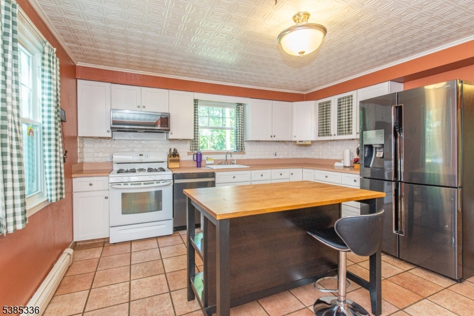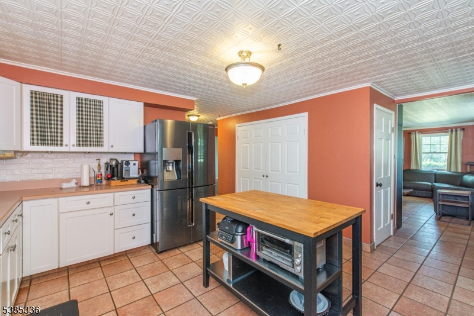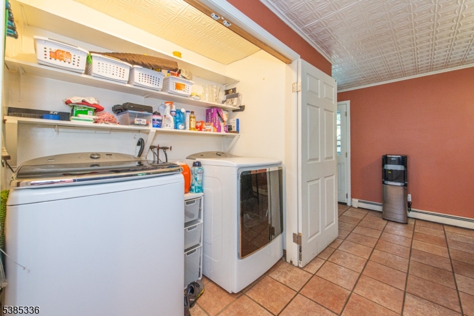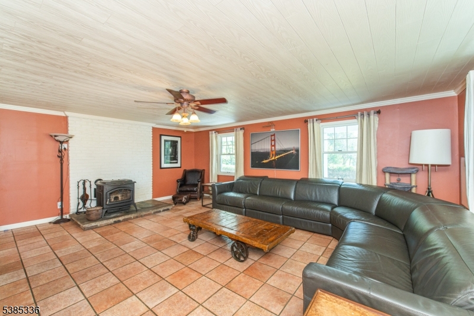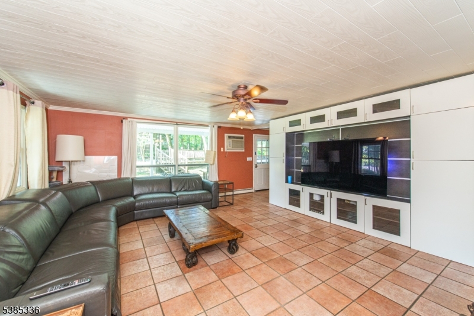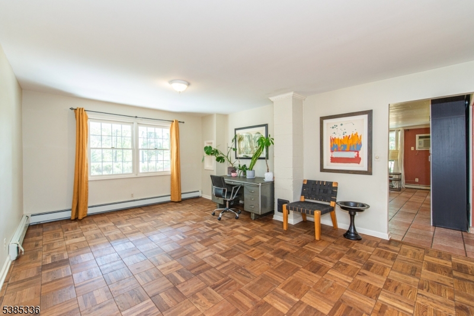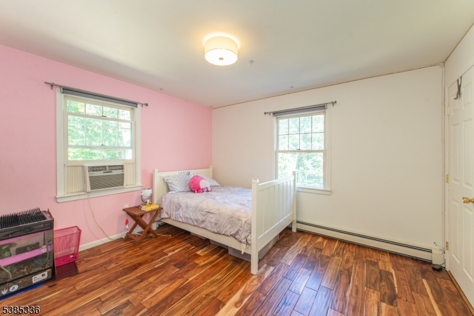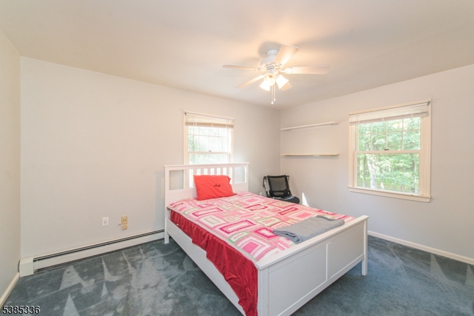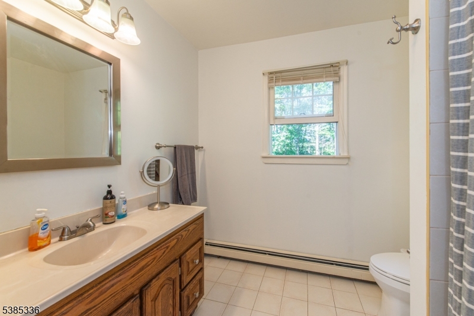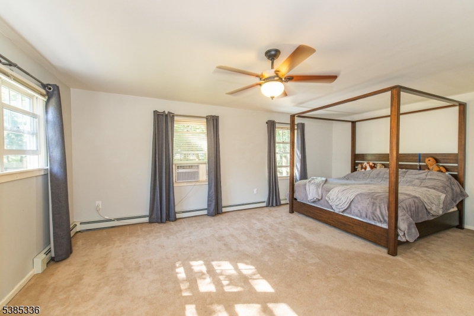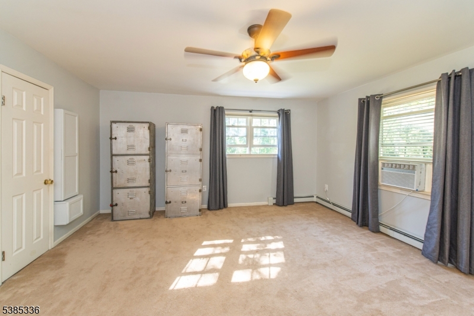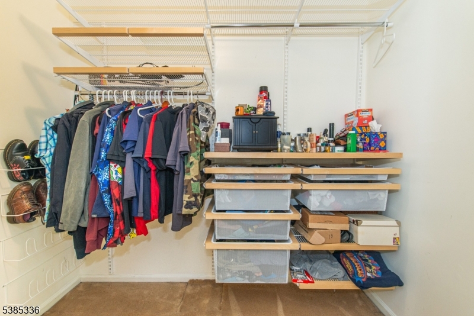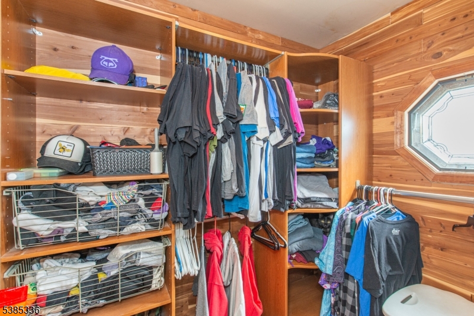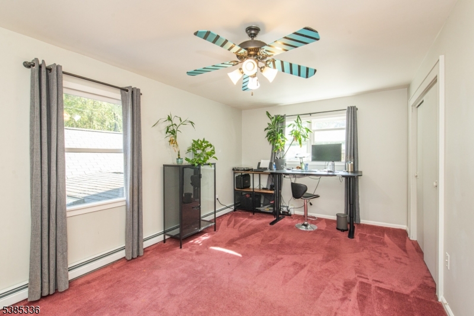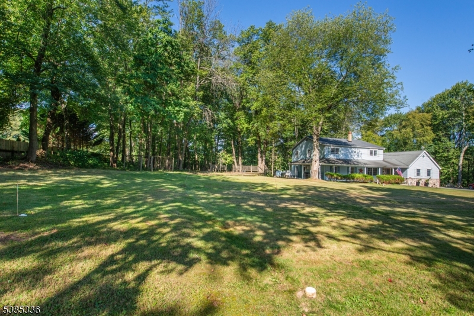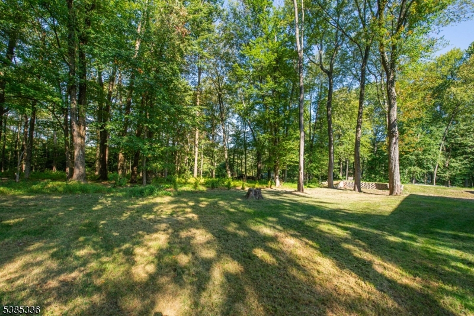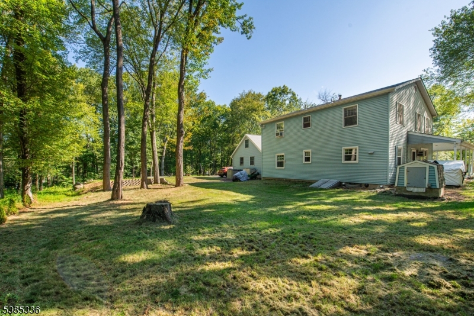87 Jacobs Rd | Rockaway Twp.
Welcome to 87 Jacobs Rd, this beautiful and spacious home is set on a full acre of land and offers the perfect blend of comfort, character, and space. The large welcoming wrap around porch invites you to relax and enjoy the peaceful surroundings. Inside, you'll find four spacious bedrooms and two full baths, along with a dedicated office for work or study. This home is designed for both entertaining and everyday living, featuring a formal living room, a formal dining room, a bright eat-in kitchen, and the family room is a warm gathering space, complete with a wood-burning stove that adds charm and cozy ambiance. With its generous size, classic farmhouse colonial details, and serene outdoor setting, this property offers the absolute best of Rockaway Twp! GSMLS 3987275
Directions to property: Green Pond to Timberbrook to Jacobs
