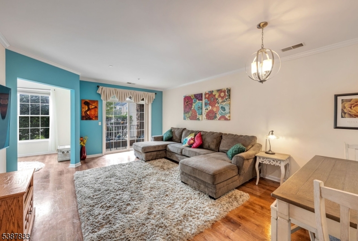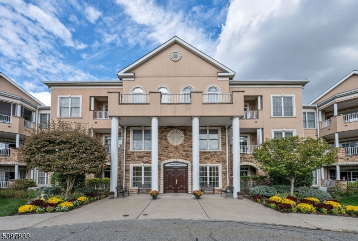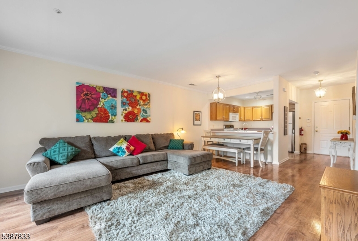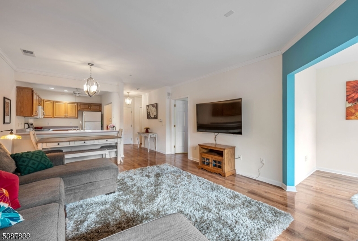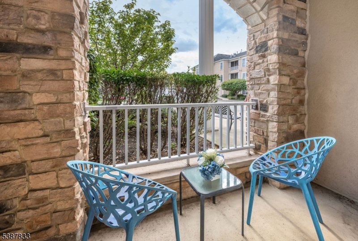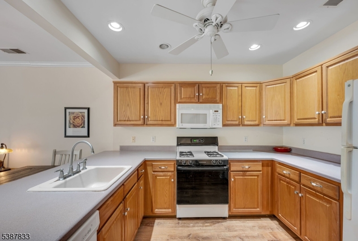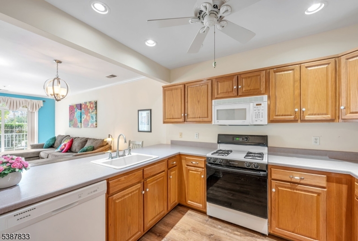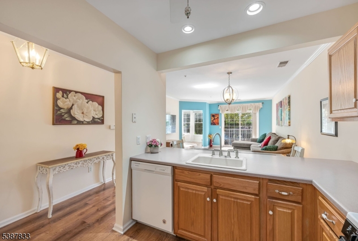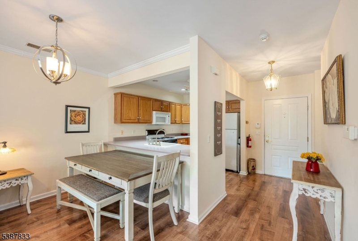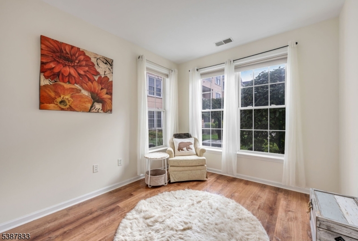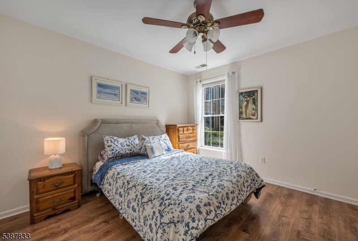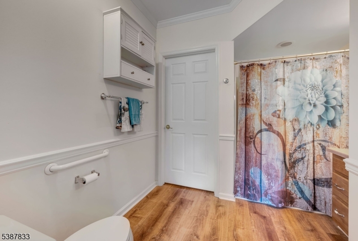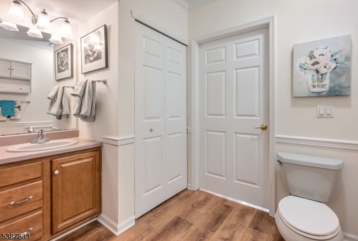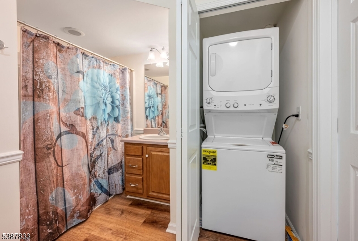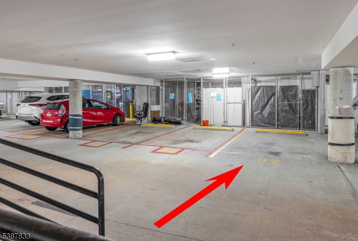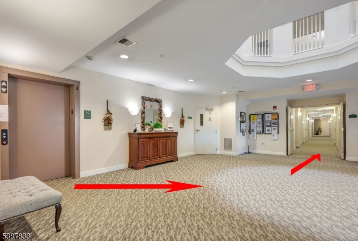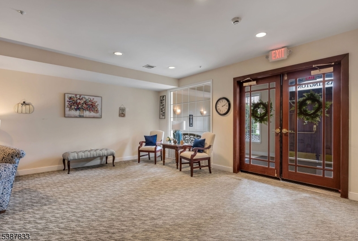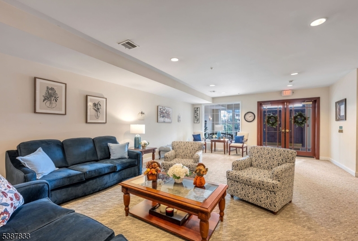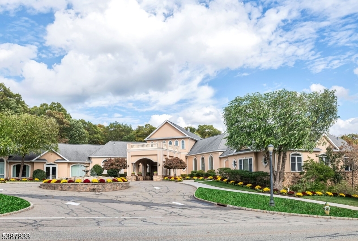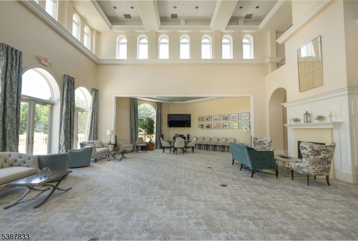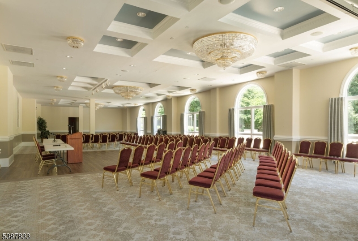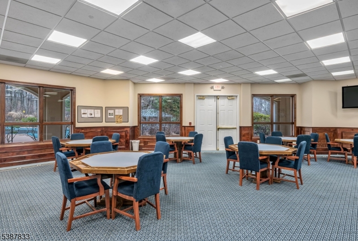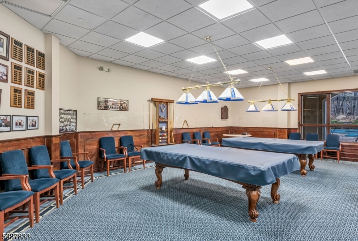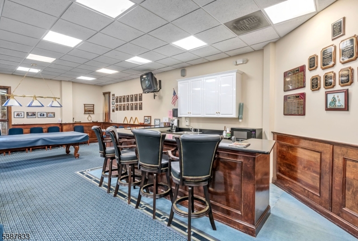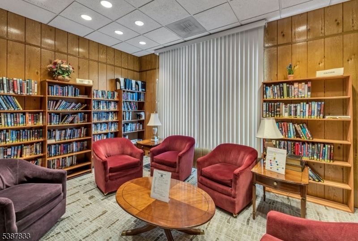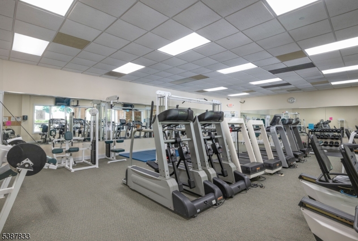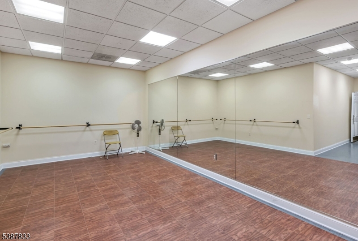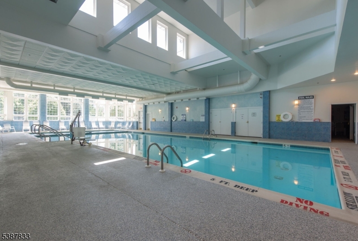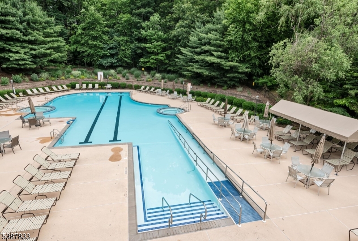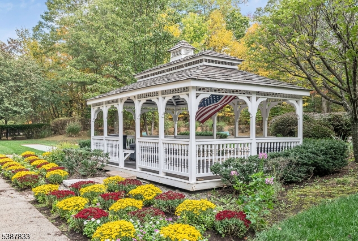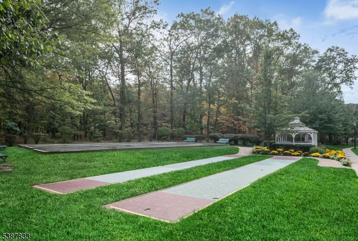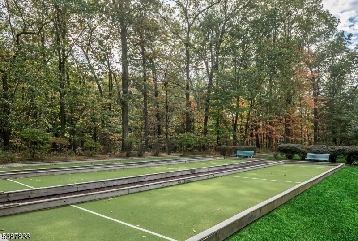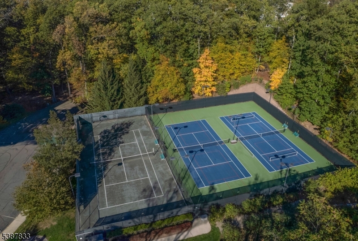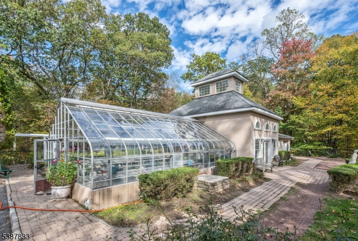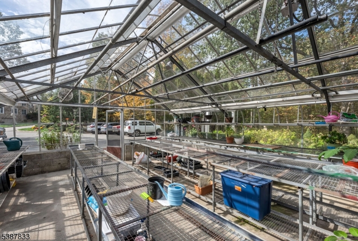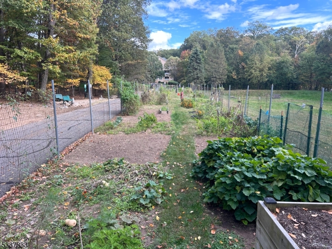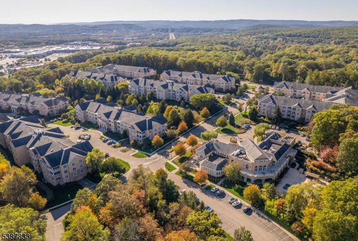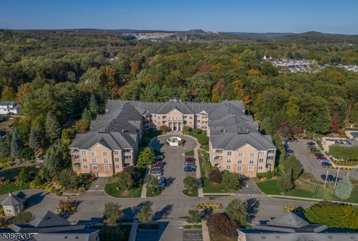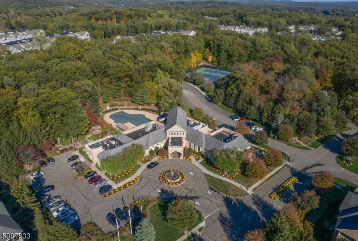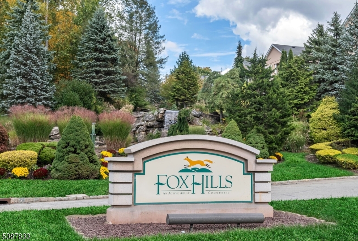1129 Hamilton Dr, 1129 | Rockaway Twp.
Looking for comfort, convenience and amenities galore in a 55+ community? Look no further than Fox Hills. 24-hour gated community extremely close to shopping, dining, major highways & more! Fox Hills offers all the comforts of Adult Living and then some. Indoor & outdoor pools, sauna, steam room, card rooms, billiards, a library, dog amenities, bocce ball, shuffleboard, tennis & more. Not enough? How about a greenhouse to grow and cultivate your own flowers, plants and produce? If you've got the green thumb, why stop there? 50 garden plots that renew each November. Enjoy a state-of-the-art fitness facility as well as a dance studio. Looking for a community with activities & an active social life? It's all here waiting for you. This first-floor unit is uber convenient with underground parking directly across from the elevator with storage as well. Shopping & other errands will be a breeze. Don't drive? Enjoy the community shuttle to take you to shopping. Unit is recently painted with updated floors & crown molding as well. Stackable washer dryer that is only 3 months old located in the laundry closet right inside the large full bath which is en-suite to the large bedroom that is also suited with a generous walk-in closet. Natural light pours in through the den windows as well as slider to the balcony where you can sit outside & enjoy the fresh air & community. Open concept kitchen, dining & living room. What are you waiting for? Very easy to show. GSMLS 3991585
Directions to property: Route 80 West to Exit 35B Mt Hope - Right onto Constitution Blvd. OR Route 80 East to Exit 35 - Lef
