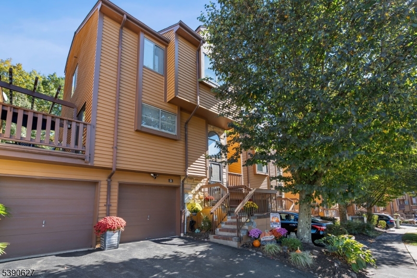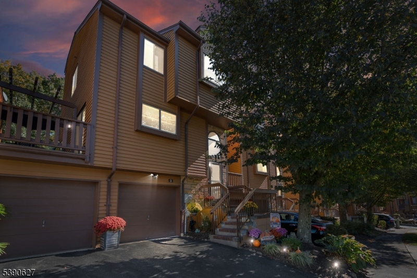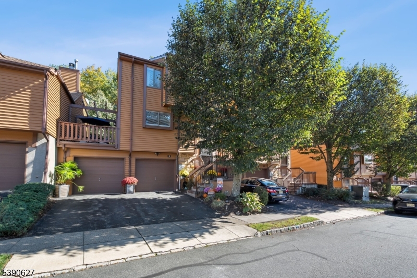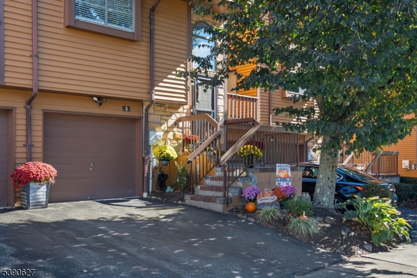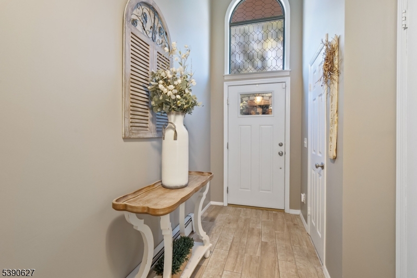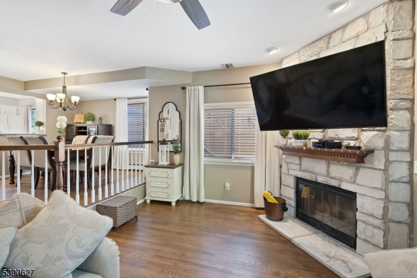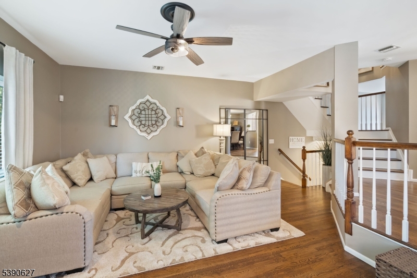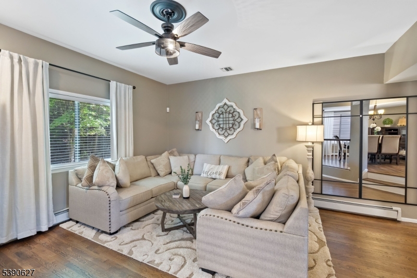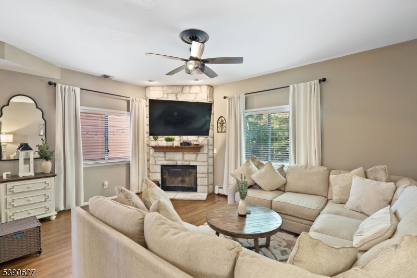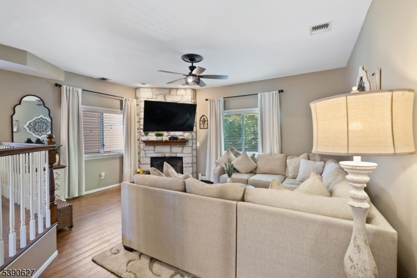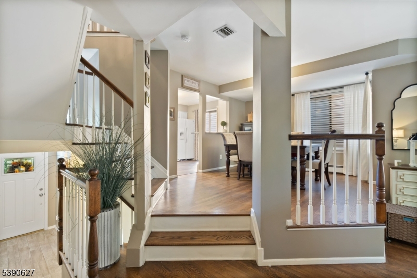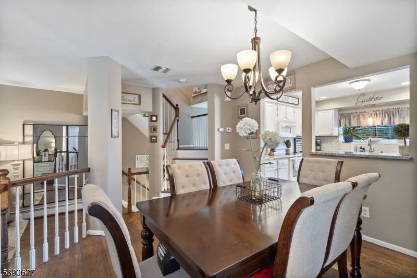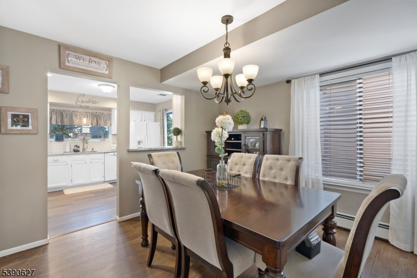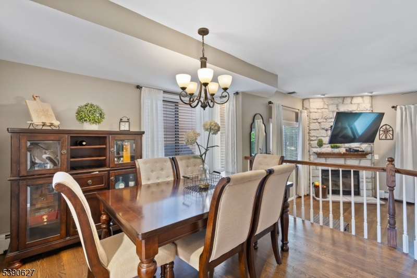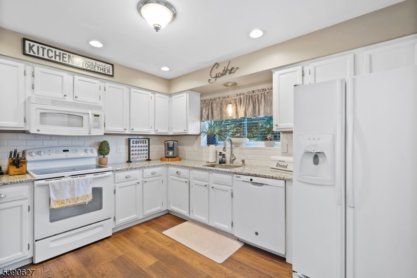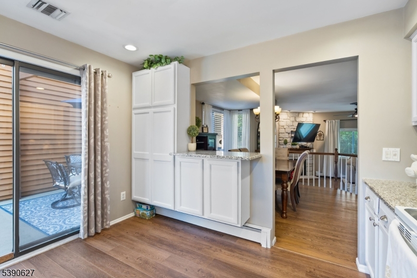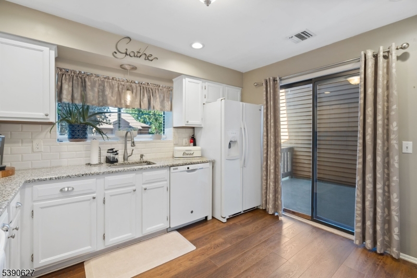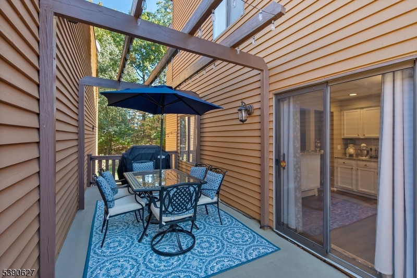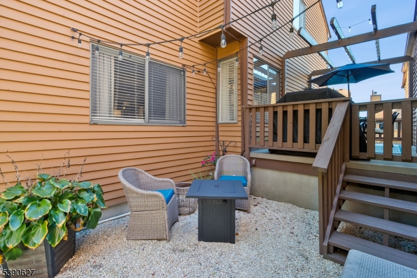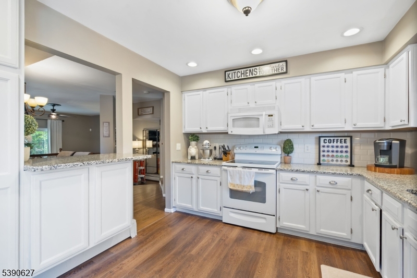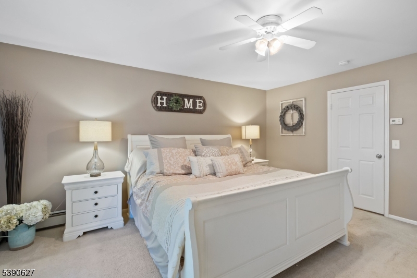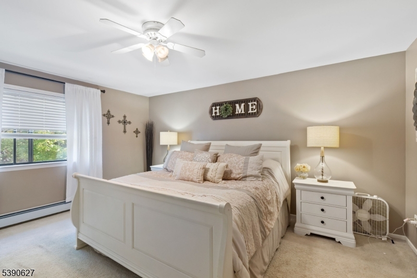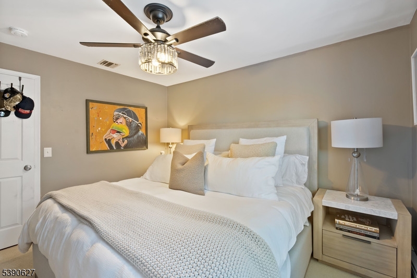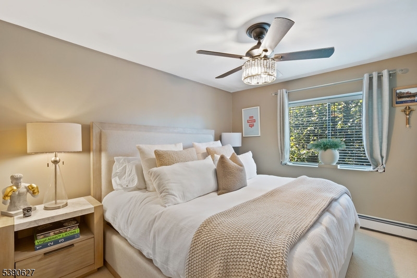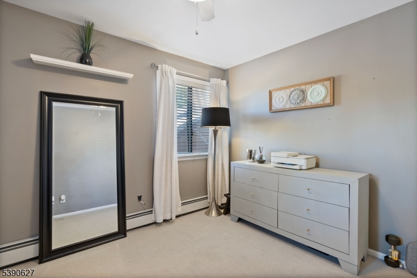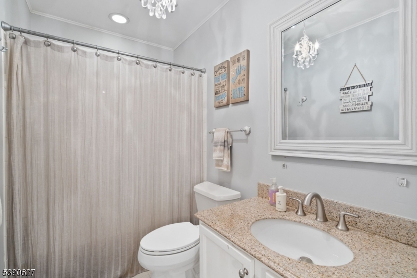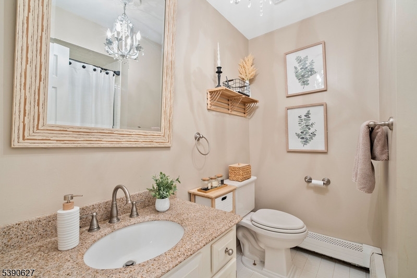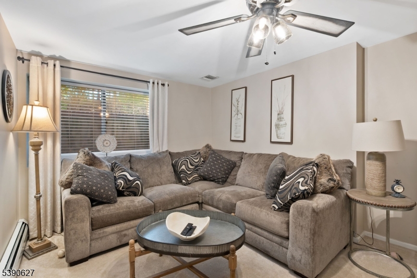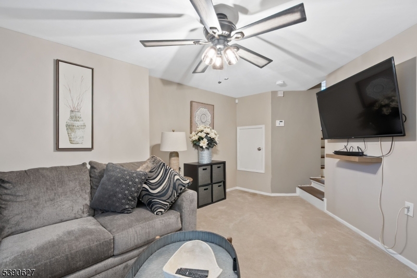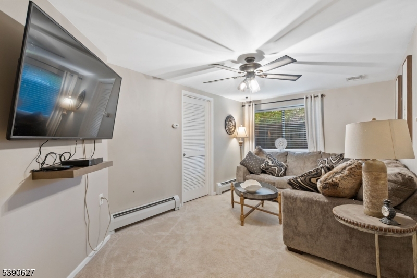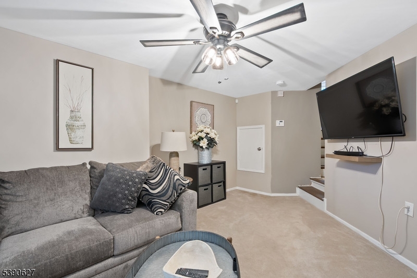3 Flintlock Ter | Rockaway Twp.
**Welcome to Townsquare Village, Rockaway Style, Space & Location!** Beautifully updated townhome offering bright, open living with warmth and charm throughout. **Gleaming hardwood floors, stone tile accents, and crown molding** set the stage for comfortable living. The **kitchen** features **granite countertops, updated cabinetry, and an open layout** that flows easily into the dining and living areas perfect for entertaining or relaxing. Step outside to a ** deck**, ideal for morning coffee or evening sunsets. The **finished lower level** provides versatile space for a **home office, gym, or media room***bathrooms and powder room** have been tastefully renovated with classic finishes. Enjoy all that **Townsquare Village** offers **pool, tennis, and playgrounds** with shopping, dining, parks, and commuter routes just minutes away. And coming **Fall 2025: Verizon Fios 100% fiber-optic Internet!** **Move-in ready, meticulously maintained, and full of natural light this Rockaway townhome won't last long!** GSMLS 3992046
Directions to property: Mt. Hope Ave to Rt. 15 to Mt. Pleasant Ave to Townsquare Village
