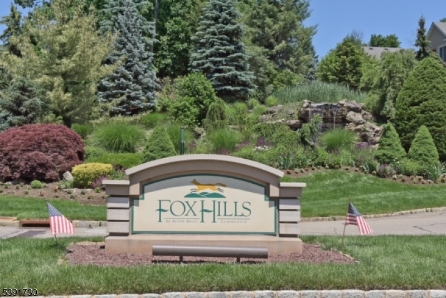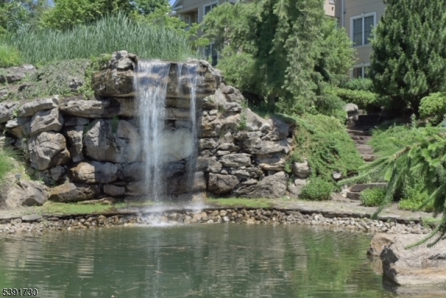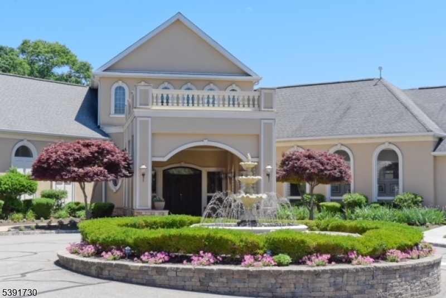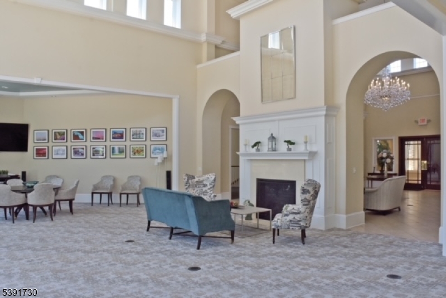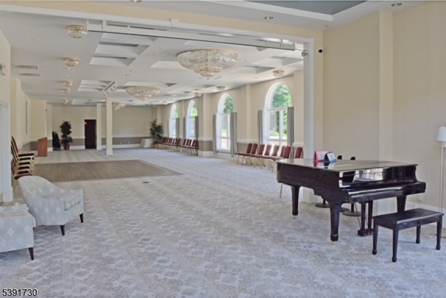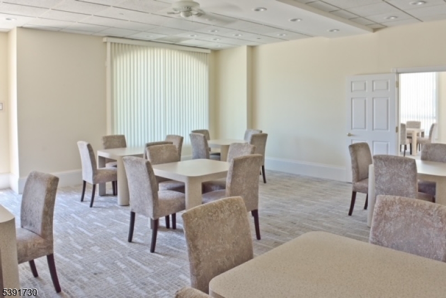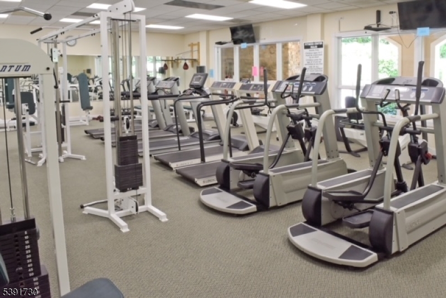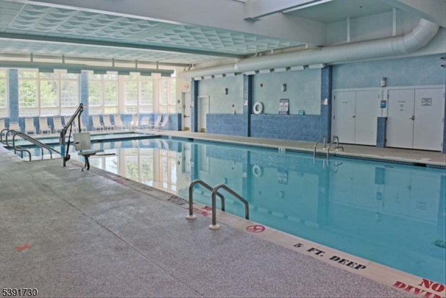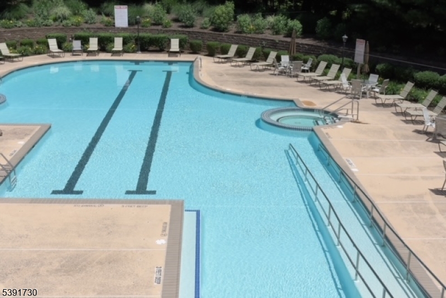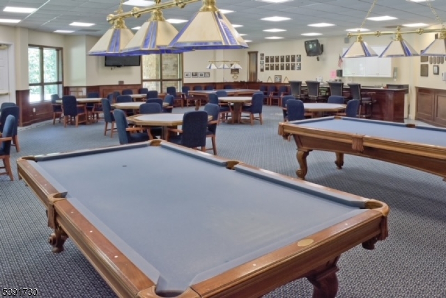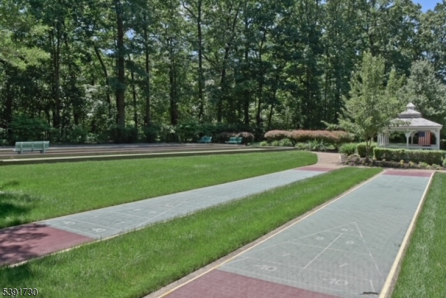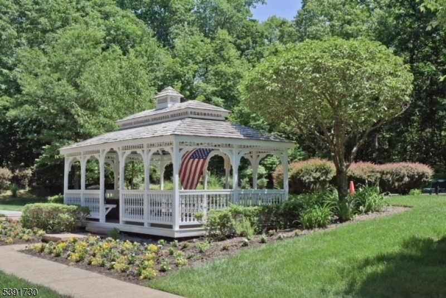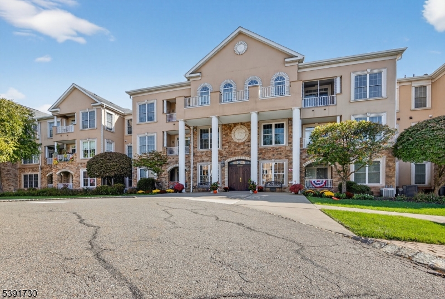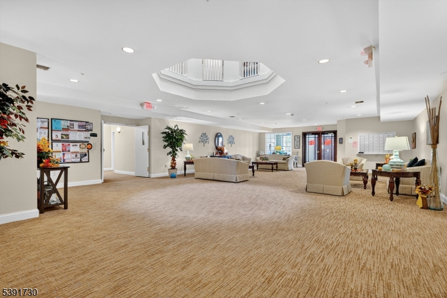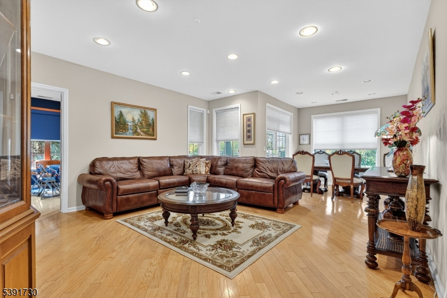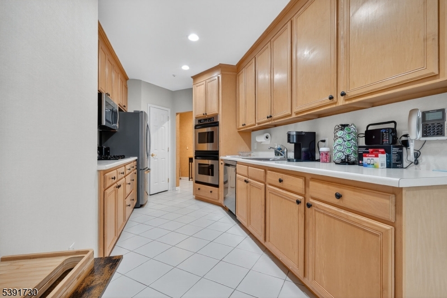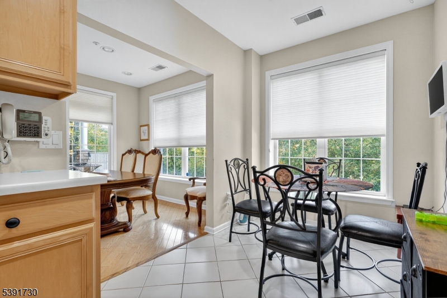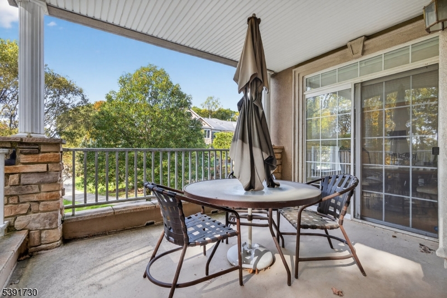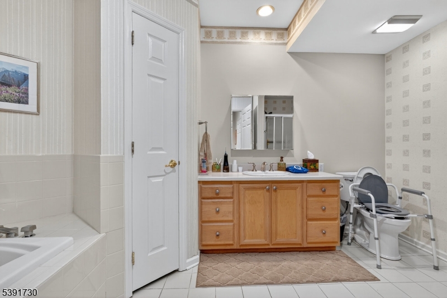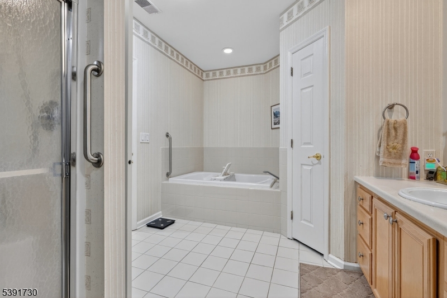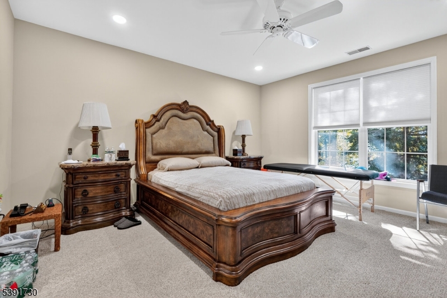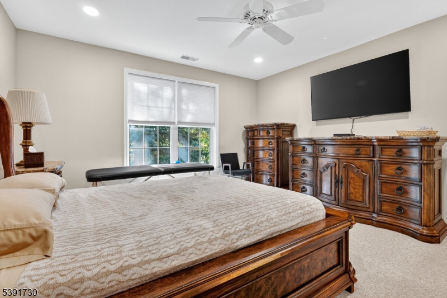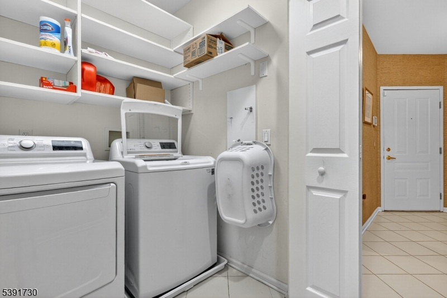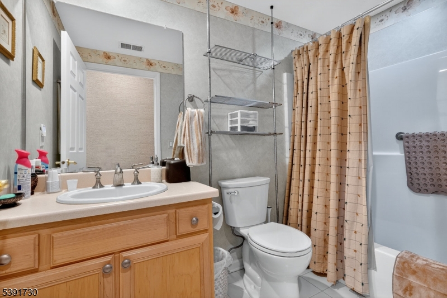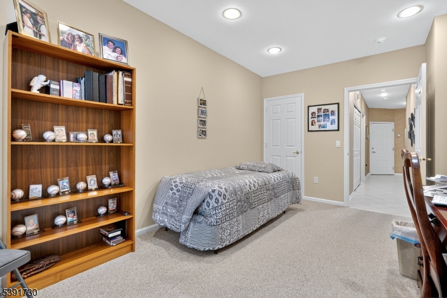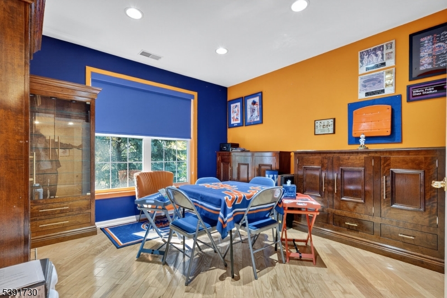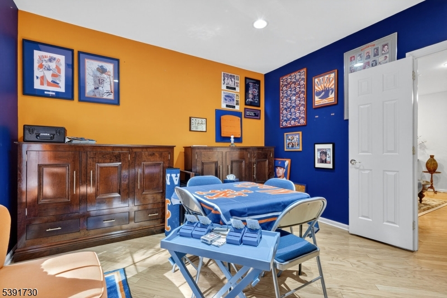1211 Clinton Ln | Rockaway Twp.
Welcome to this 2nd floor ( elevator in building) end unit Windsor in Fox Hills an active over 55 Community. This desirable end unit offers an open living room/ dining room as well as a kitchen with breakfast area, pantry and is open to the living room. This unit offers a larger patio for relaxing outdoors. This condo offers a den also that provides flex space for a home office or library. Both bedroom are comfortably sized including a primary suite with full bath and 2 walk in closets. This unit includes 2 parking spots in the garage. Enjoy living an active lifestyle with the Club House and amenities that Fox Hills has to offer, including indoor and outdoor pools, fitness center, plenty of clubs and activities available. Located close to highways and shopping this offers a great blend of comfort and convenience. Fox Hills also offers a shuttle service to local stores. GSMLS 3993362
Directions to property: Mt. Hope Road to Fox Hills Entrance
