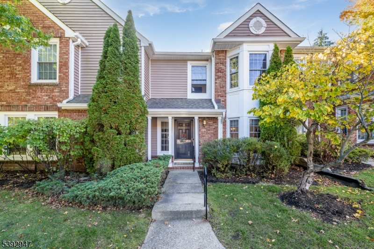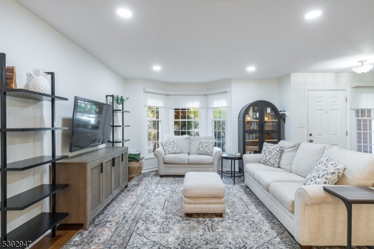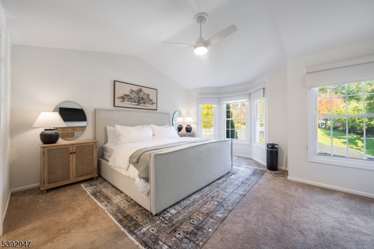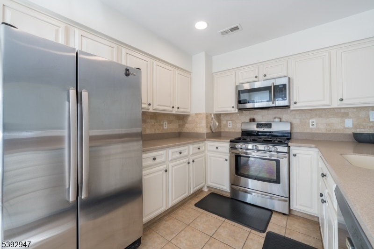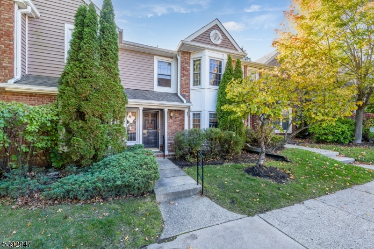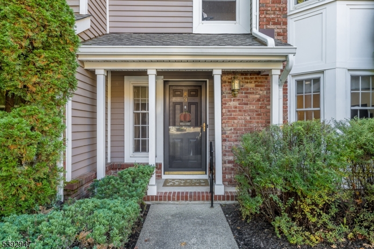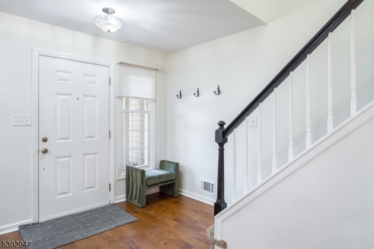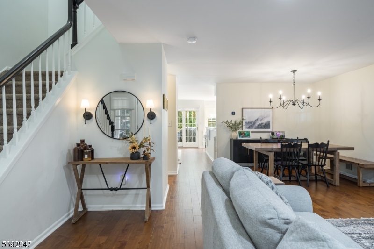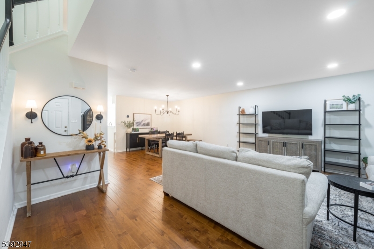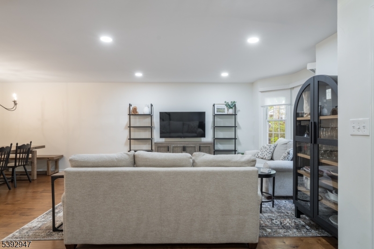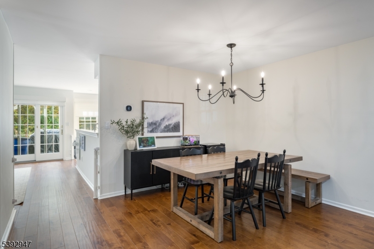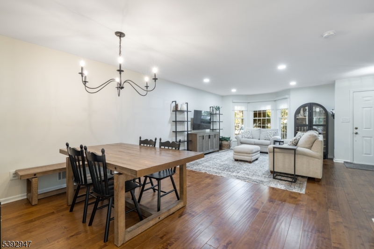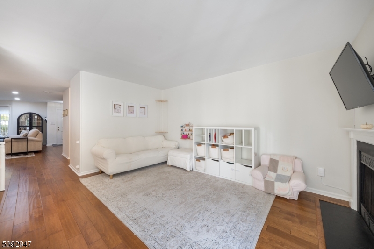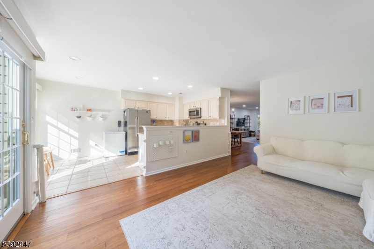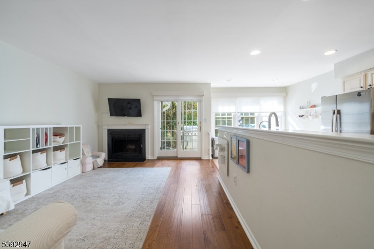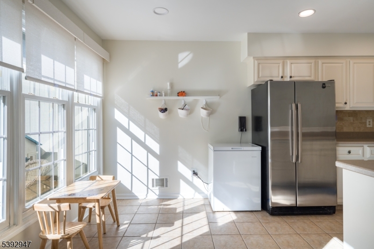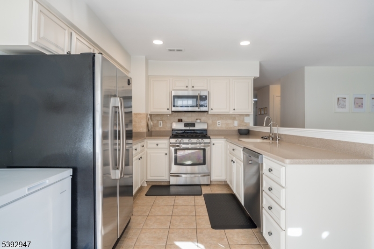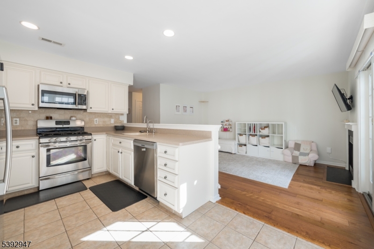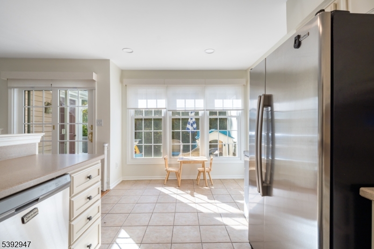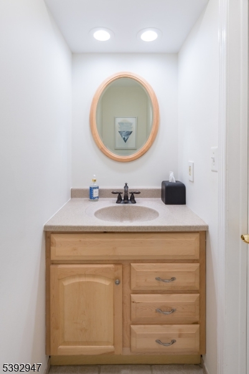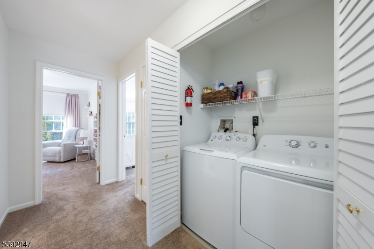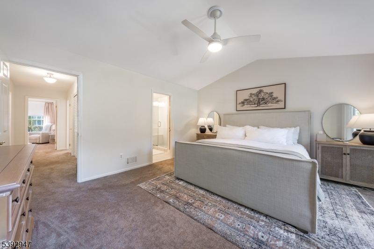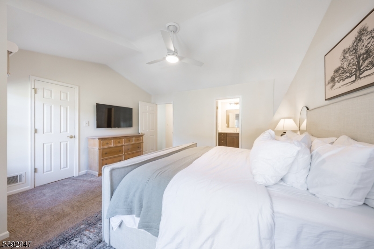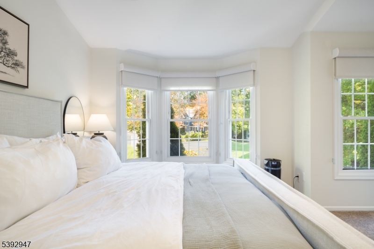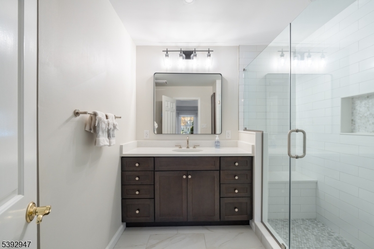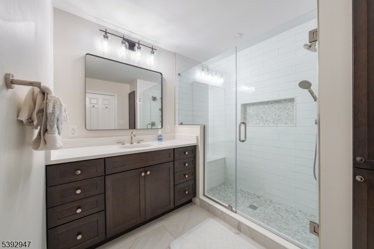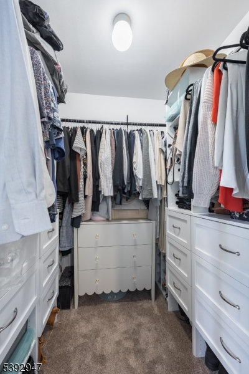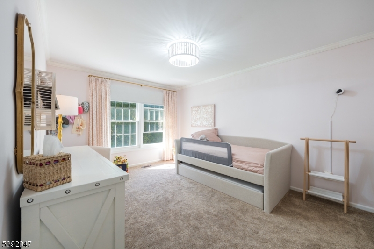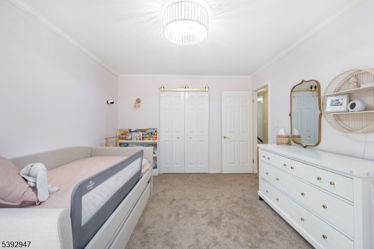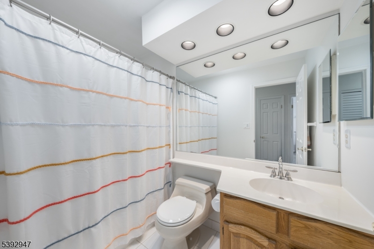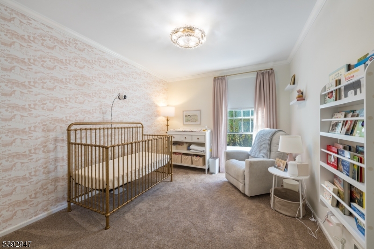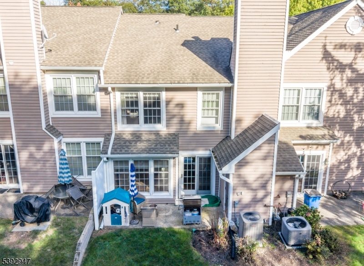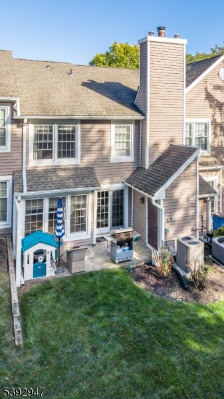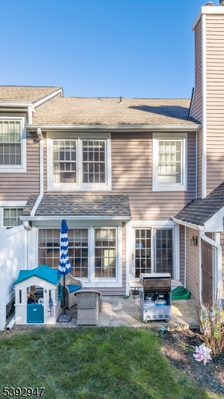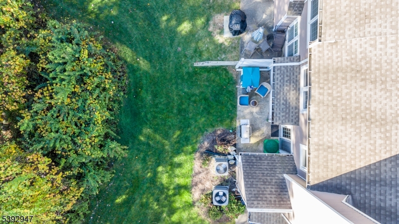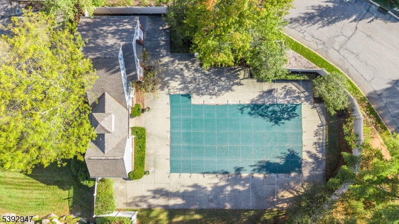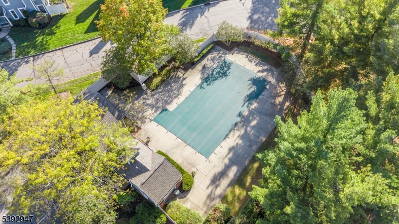83 Laurelwood Ct | Rockaway Twp.
TASTEFULLY RENOVATED LIGHT & BRIGHT 3 BED/2.1 BATH TOWNHOME IN ROCKAWAY! Welcome to lifestyle living in a highly desired community with pool minutes from Rte 80 & all Rockaway's convenient shops & services. Mature plantings, cheery brick & siding exterior & private covered entryway invite you inside this beautiful two-level townhome. Light-filled bay window shines on the spacious Living Room/Dining Room, highlighted by crisp white walls & warm hardwood floors. Imagine lingering meals & chill time spent in this comfortable space before stepping to the back of the home to the open Kitchen/Family Room which boasts a fireplace, sliders to the private back patio & yard & a breakfast nook! White painted cabinetry, stainless steel appliances, including a gas range & a peninsula make meal prep and entertaining a joy. A Powder Room completes this level. Upstairs, you'll adore the coziness of carpet, second-level Laundry, full hall Bath with tub/shower combo, 2 good-sized Bedrooms & the Primary Ensuite, made welcoming by a bay window & vaulted ceilings. Don't miss the Walk-in Closet with organizer system (all closets have new organizers!). Ensuite Bath was beautifully renovated just last year with an oversized walk-in shower with large Subway tile surround, built-in bench & frameless glass enclosure. Recent upgrades include new AC, furnace, dryer & recessed lighting in 2023 & new water heater & smart thermostat this year. Carefree living in a central location! Parking space # 153. GSMLS 3993969
Directions to property: Fleetwood Drive to Rolling Hill Terrace to Laurelwood Ct.
