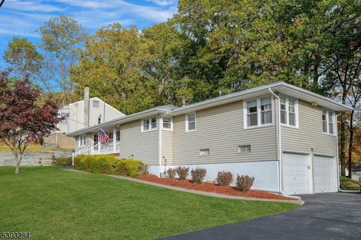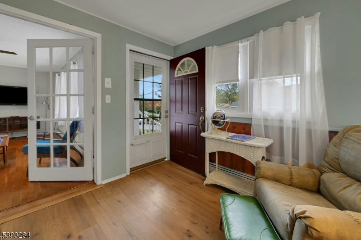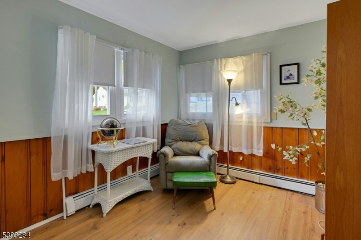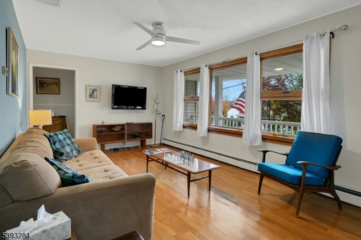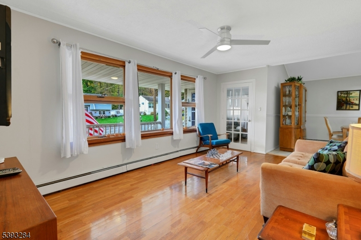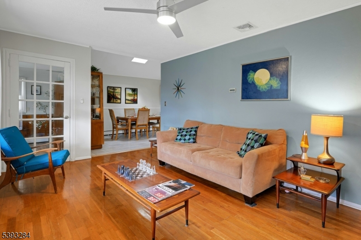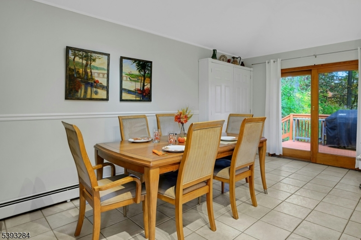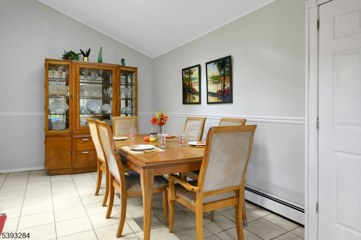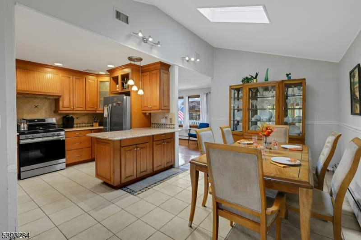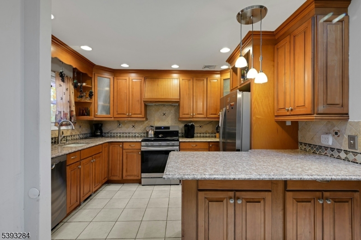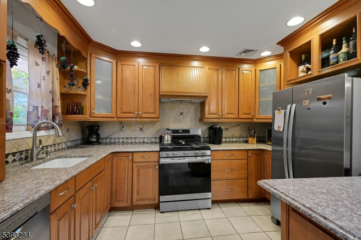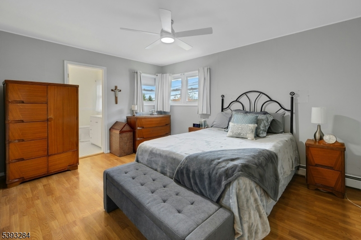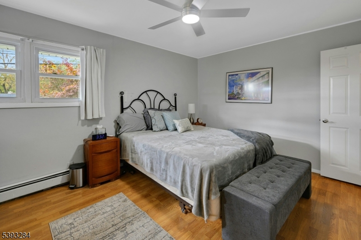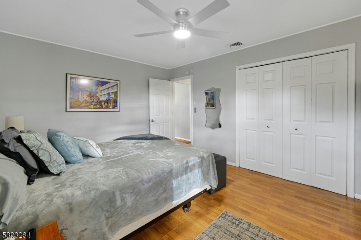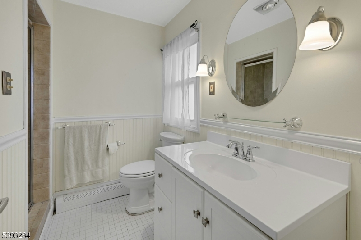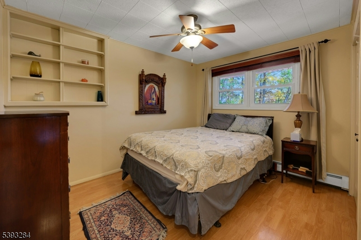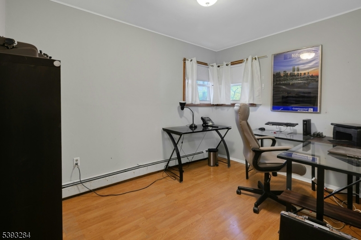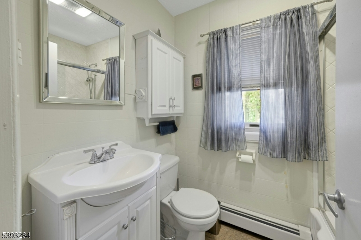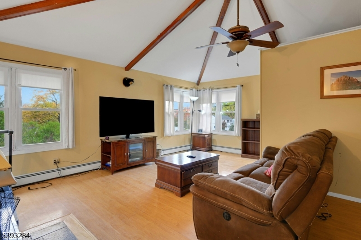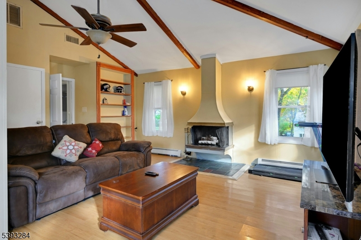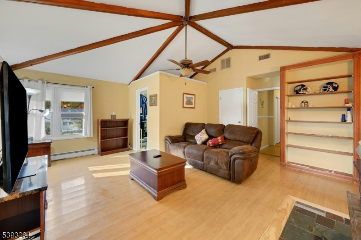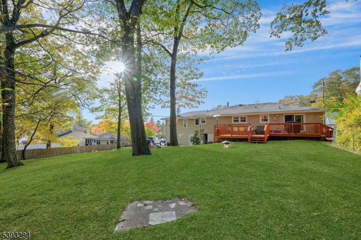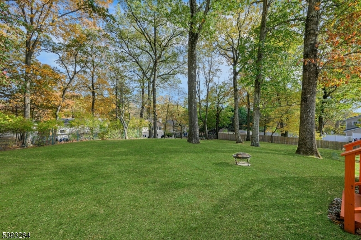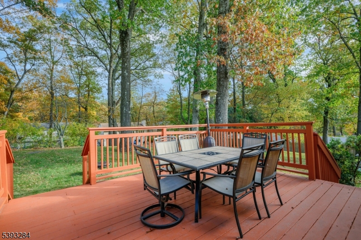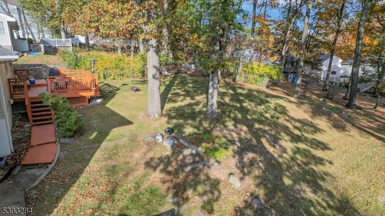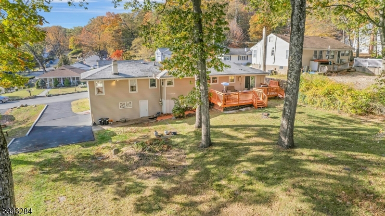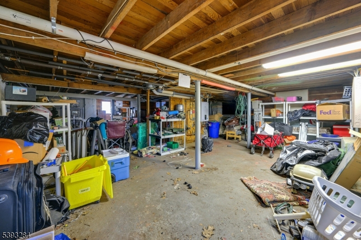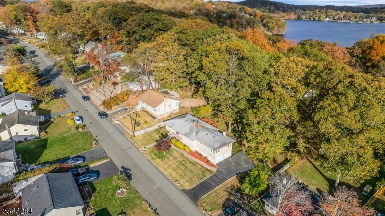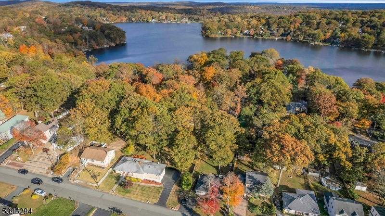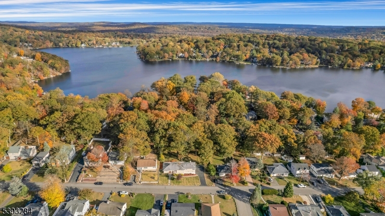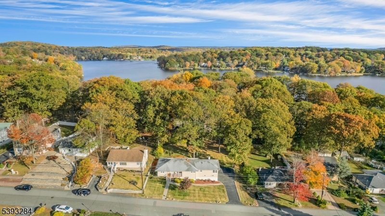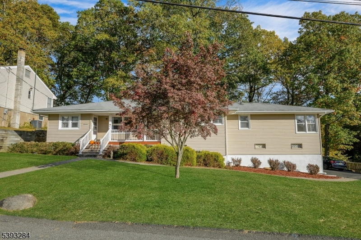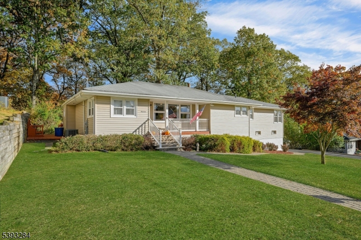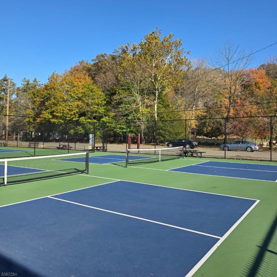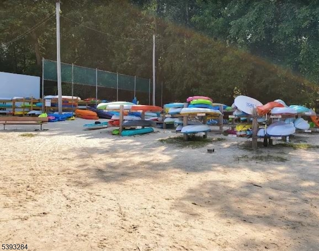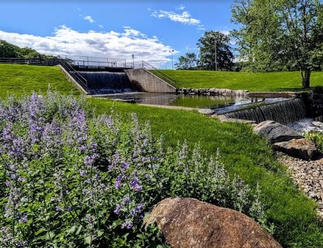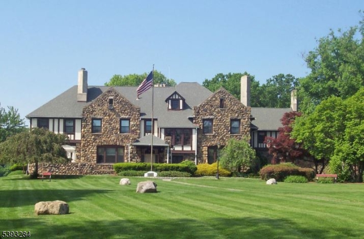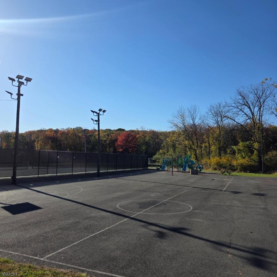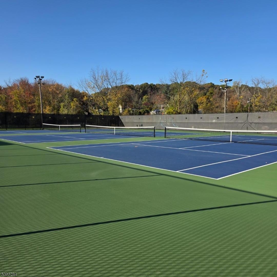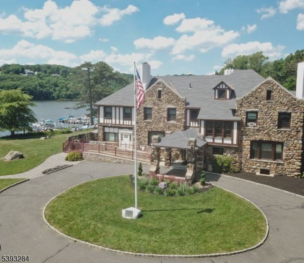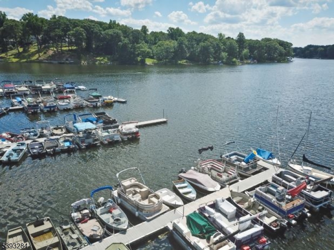19 Algonquin Ave | Rockaway Twp.
Welcome to this inviting 4 Bedroom, 2 Bath ranch-style home in the sought-after White Meadow Lake community of Rockaway. Enter through the welcoming library or den into a spacious single-floor layout designed for comfort and convenience. The open kitchen and dining area feature a breakfast bar, newer appliances, pantry, skylight, and sliders leading to a two-tiered deck overlooking the expansive backyard, which is perfect for entertaining, relaxing outdoors or enjoying the seasonal lake views. The primary bedroom includes a private full bath, while the versatile fourth bedroom offers vaulted ceilings, a wood-burning fireplace, built-in shelving, and a walk-in closet, also ideal as a family room, guest suite, or home office. Enjoy year-round comfort with a brand-new Navien 3-zone gas heating system, an inviting front porch, and an oversized two-car garage providing ample parking and storage space. The large basement offers excellent additional storage, even though it cannot be finished, it's ideal for seasonal items, sports equipment or a small workshop. Just two blocks from one of White Meadow Lake's three private beaches, residents enjoy resort-style amenities including a members only country club, beaches, pools, tennis and pickleball courts, playgrounds, and sports fields. Experience lake living at its best, with recreation, dining, and shopping all nearby. GSMLS 3994297
Directions to property: Mt Hope Rd to Cathys Ln to Ridge Rd to Old Middletown Rd to W Lake Shore to N Brookside Dr to Algonq
