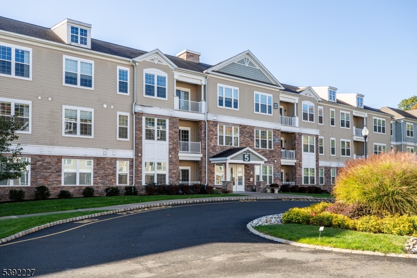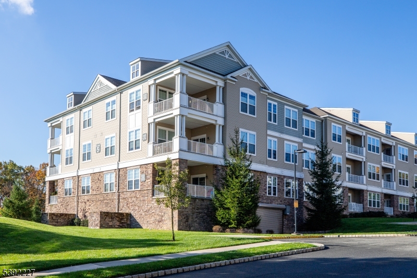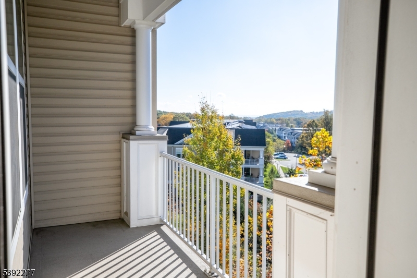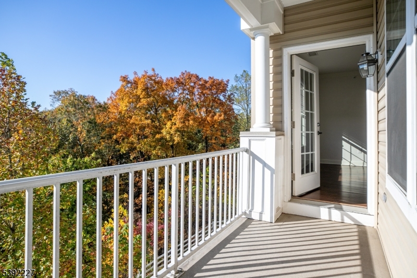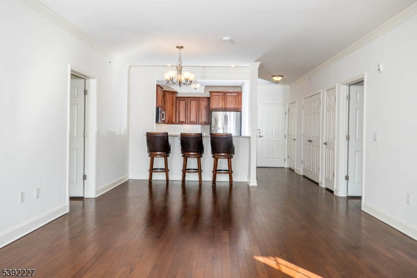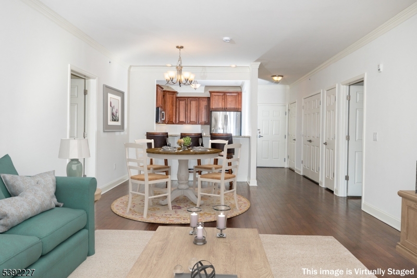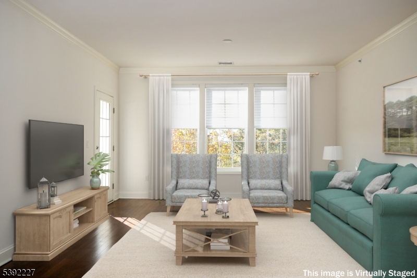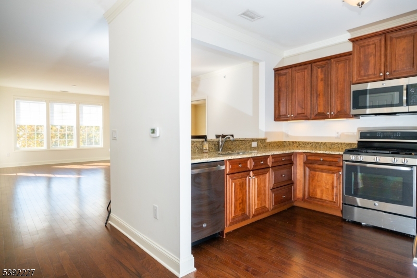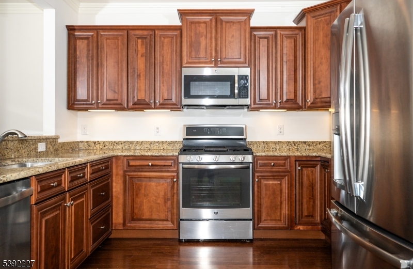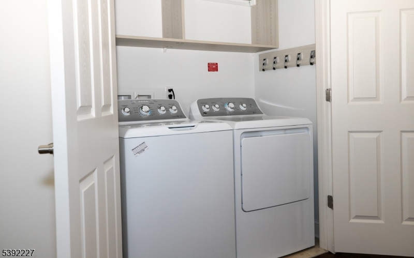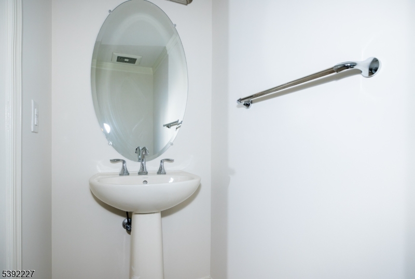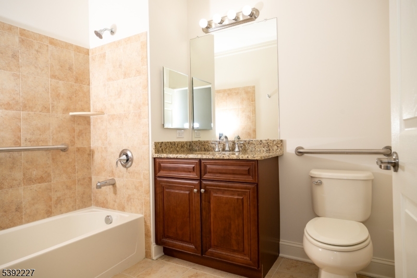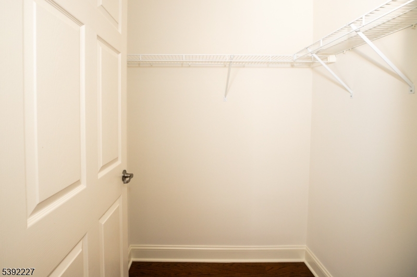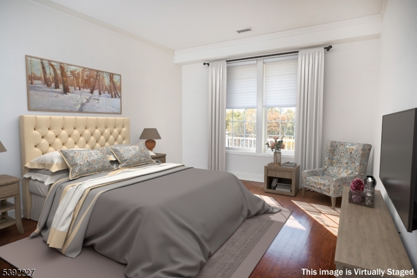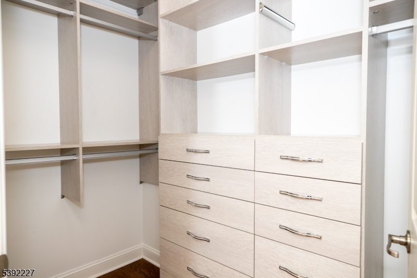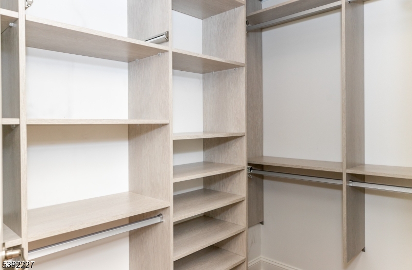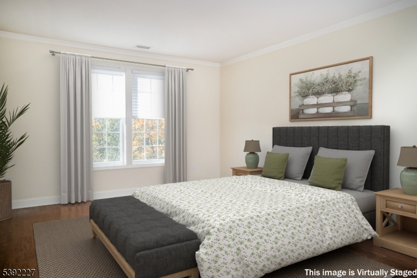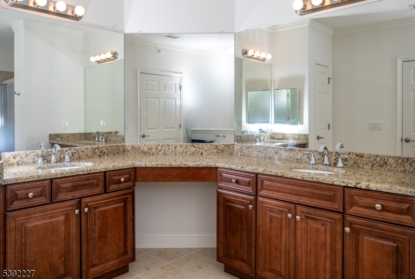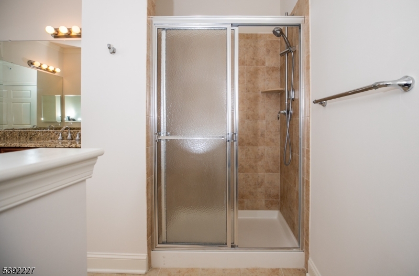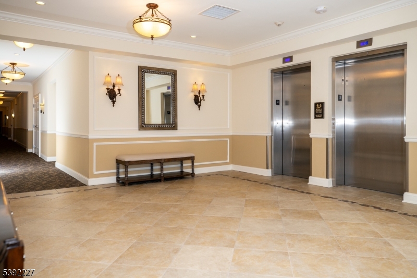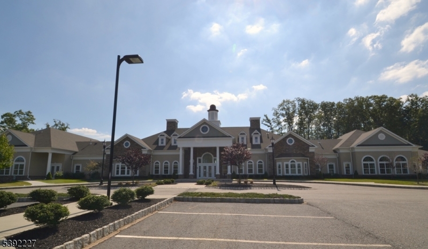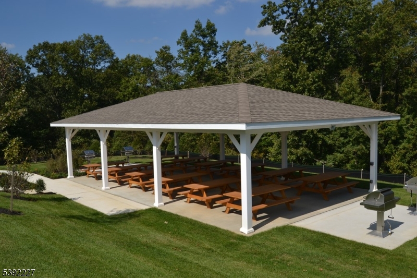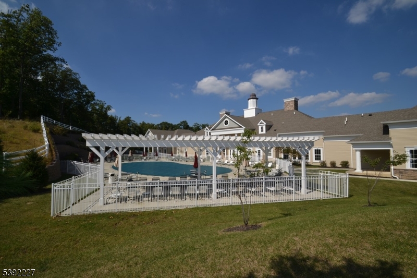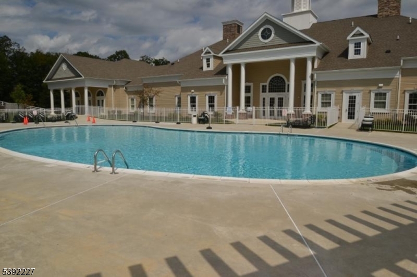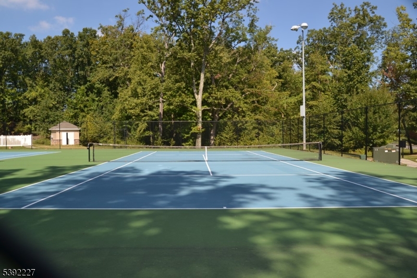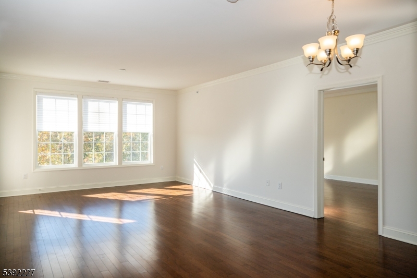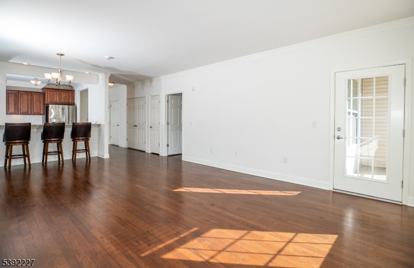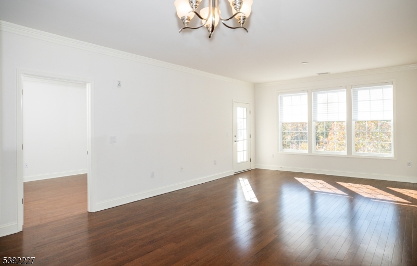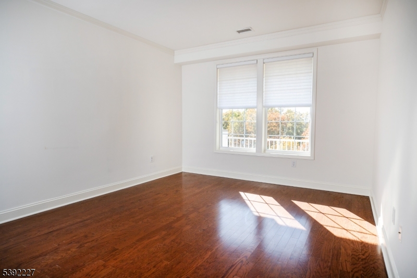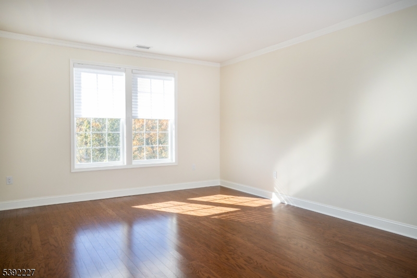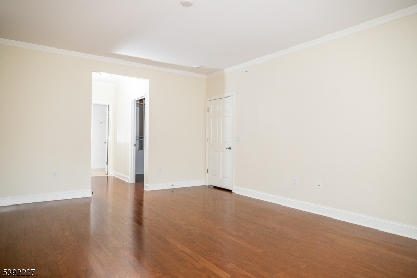5307 Veterans Dr, 5307 | Rockaway Twp.
This beautifully maintained, MOVE IN READY top-floor ALLAIRE model condo offers a bright and inviting open floor plan in one of the area's most sought-after active adult 55+ communities. Recently painted and freshly cleaned, this home features a well-appointed kitchen with cherry cabinetry, granite countertops, and stainless steel appliances. ALSO NEWER FURNACE! Enjoy 2 spacious bedrooms, 2.5baths, and generous closet space (CALIFORNIA CLOSETS) throughout, providing both comfort and convenience. Located just a short walk to the clubhouse, residents can take advantage of resort-style amenities including indoor and outdoor pools, fitness center, billiards and card rooms, a ballroom, and a wide variety of clubs and social activities offered each month. Truly a wonderful opportunity to enjoy an active and vibrant lifestyle in Greenbriar Fox Ridge! Community is very conveniently located close to Mall, shopping, restaurants and rt80. Come see what the fuss is all about! Buyers due diligence regarding all HOA fees & governing rules recommended. PARKING SPOT & STORAGE #49. GSMLS 3994328
Directions to property: 5307 VETERANS DR
