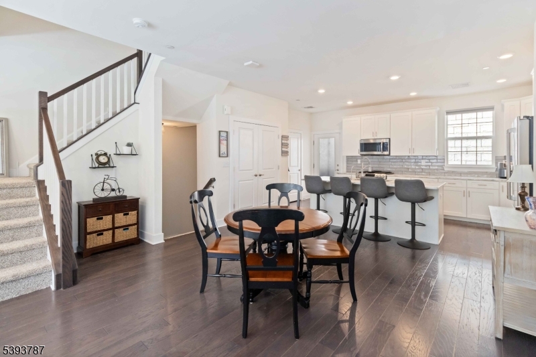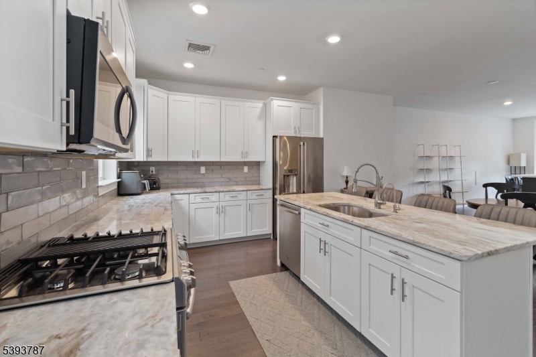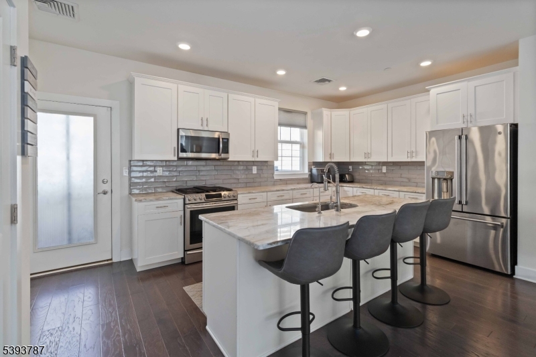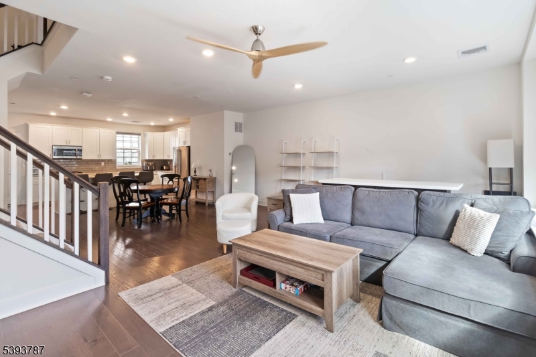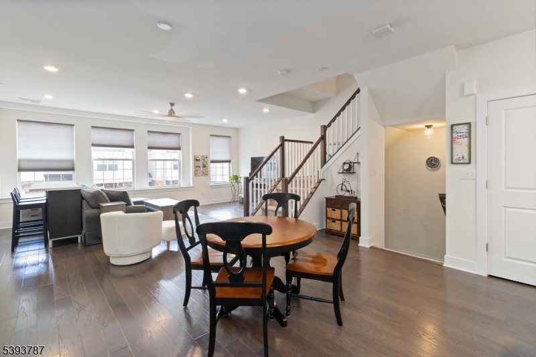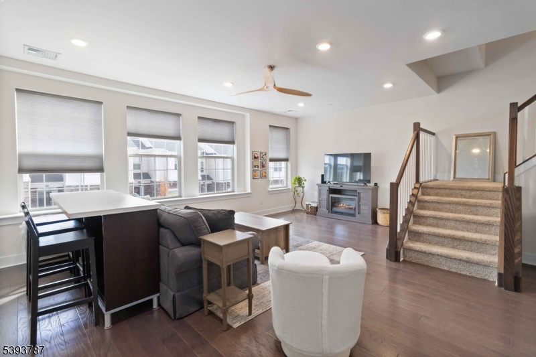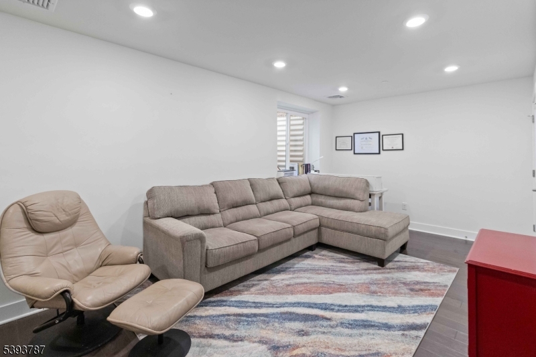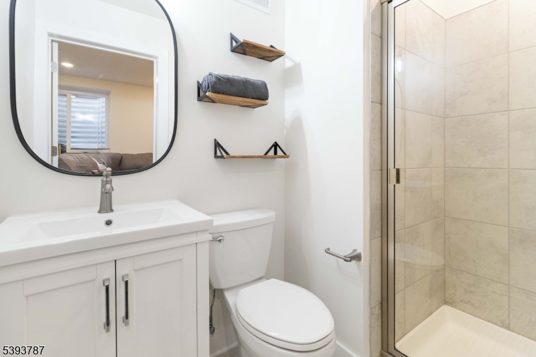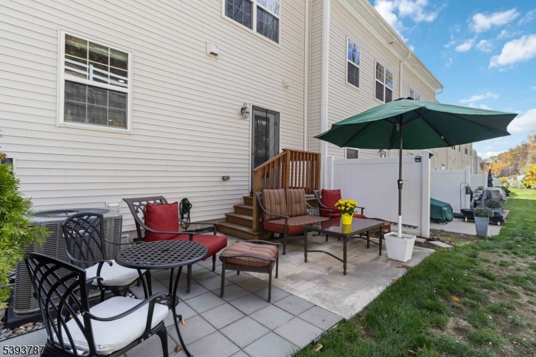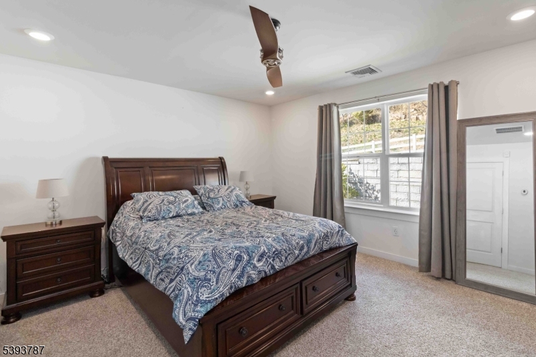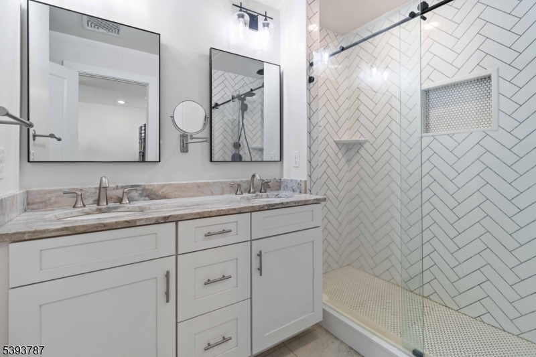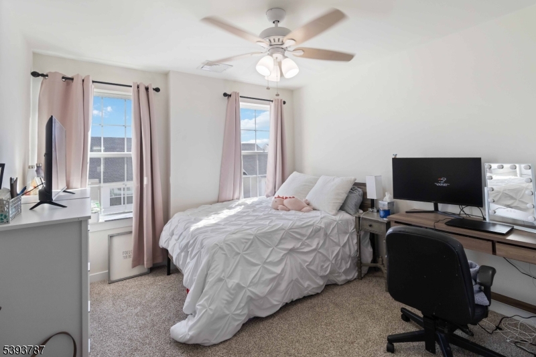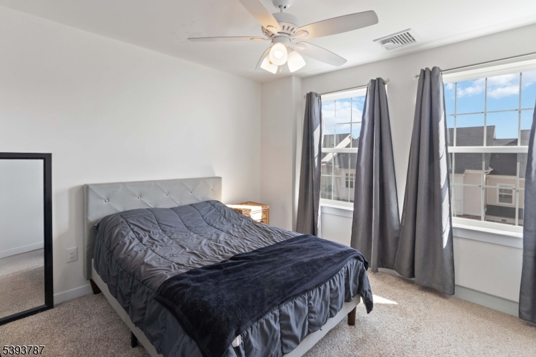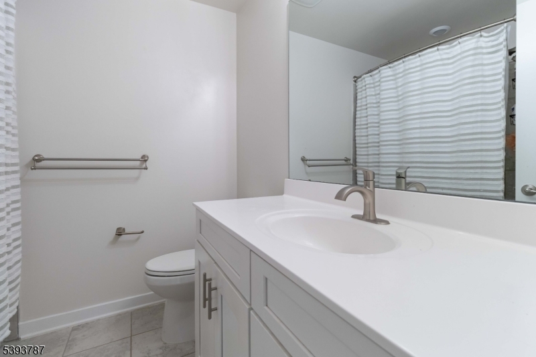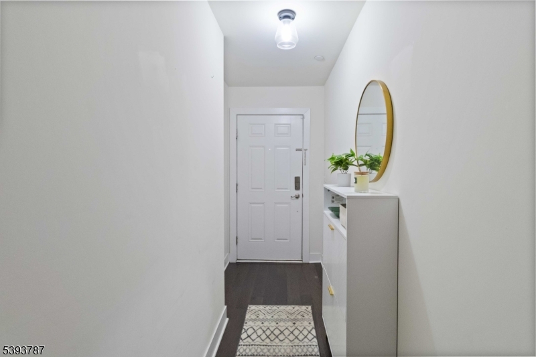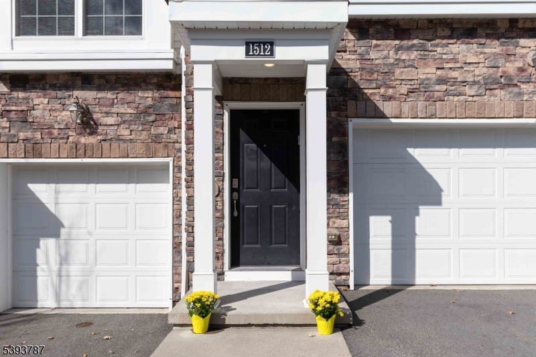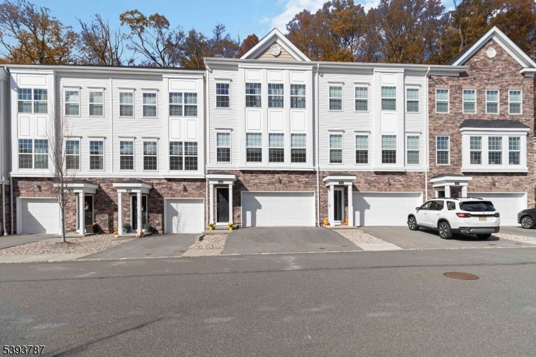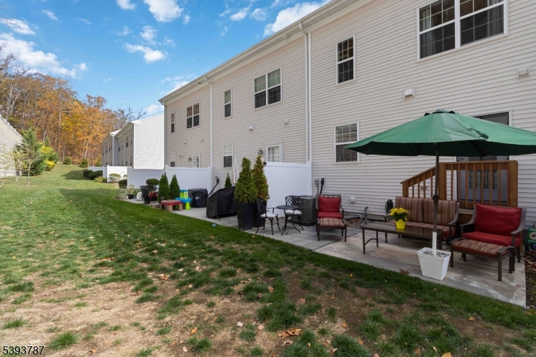1512 Parkview Ln | Rockaway Twp.
Welcome to The Hills by Lennar. This beautiful 3 bedroom 3 1/2 bath with 3 spacious levels is ready for its next owner. Built recently and thoughtfully updated throughout, there is nothing to do but move right in. The main floor offers an open floor plan with spacious living and dining areas, great for everyday living or entertaining. You will find engineered hardwood floors, high ceilings, recessed lighting, and lots of natural light. The kitchen boasts a large center island, stainless steel appliances, pantry closet, and plenty of cabinet and counter space. A powder room and access to private back patio conveniently located off the kitchen complete the main level. The upper level includes a primary suite with walk-in closet and en-suite bath, plus two additional bedrooms and a full hall bath. Laundry is conveniently located upstairs. The ground level provides an additional finished and versatile space complete with a full bath, great for a den, home office, or guest quarters. The two car garage is equipped with an EV outlet. Enjoy smart home technology, modern updates, and low-maintenance living. The Hills is a great community with sidewalks throughout, ample parking, a playground, and low HOA fees. Conveniently located to major highways, shops, dining, and only 35 miles to NYC. GSMLS 3995157
Directions to property: Green Pond Rd to Coventry Blvd (The Hills) and right on Parkview Ln. Number 1512
